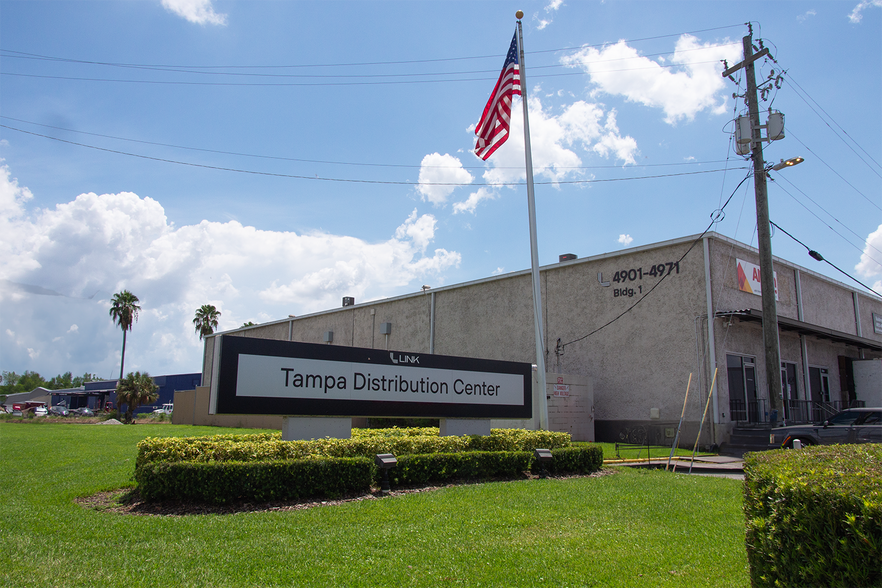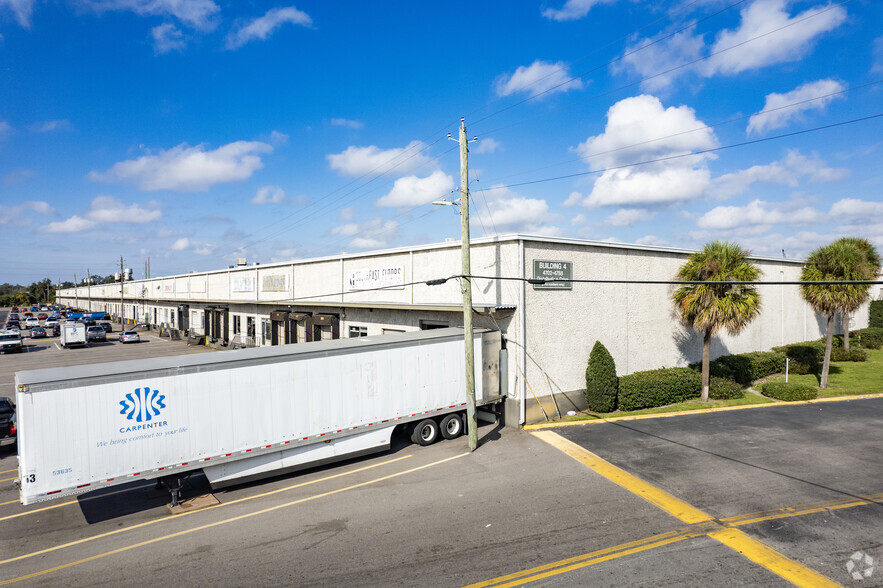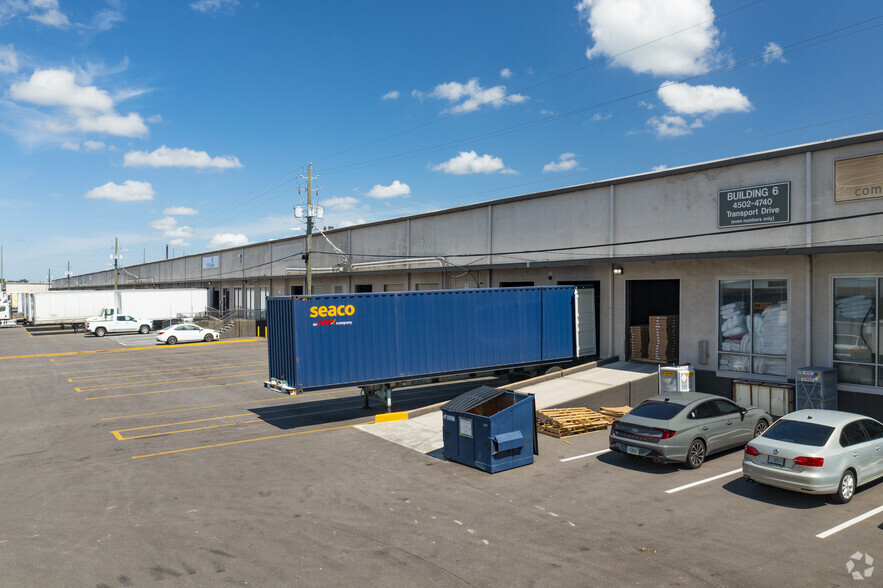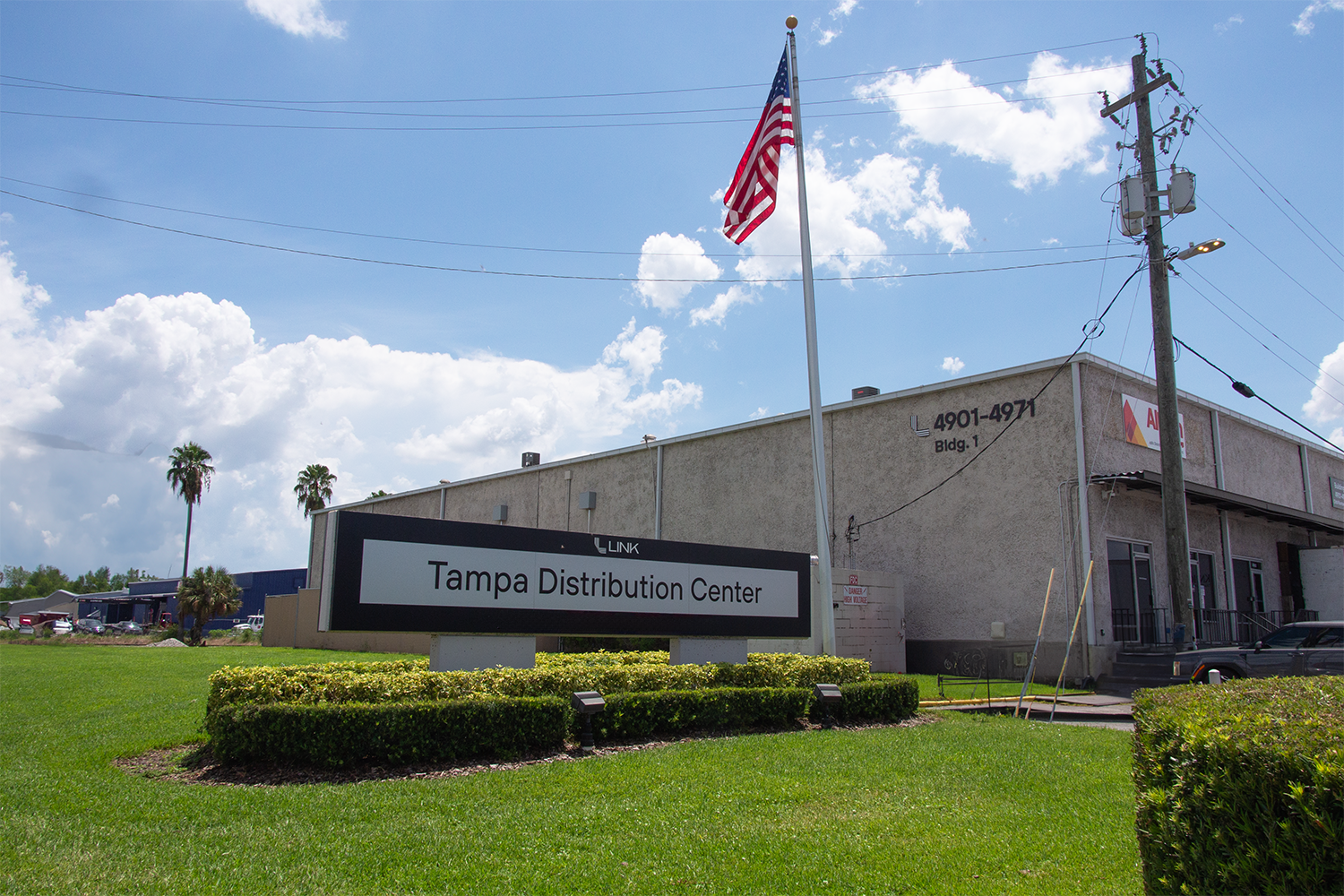Tampa Distribution Center Tampa, FL 33605 5,000 - 145,000 SF of Industrial Space Available



PARK HIGHLIGHTS
- Centrally located in the East Tampa Submarket on 50th St.
- Immediate access to I-4, I-75, The Lee Roy Selmon Expressway, and Adamo Drive (SR 60).
PARK FACTS
| Total Space Available | 145,000 SF |
| Max. Contiguous | 80,000 SF |
| Park Type | Industrial Park |
| Features | Air Conditioning |
FEATURES AND AMENITIES
- Air Conditioning
ALL AVAILABLE SPACES(7)
Display Rental Rate as
- SPACE
- SIZE
- TERM
- RENTAL RATE
- SPACE USE
- CONDITION
- AVAILABLE
Suite 4702 TOTAL SF: 50,000 OFFICE SF: +/- 8,477 OCCUPANCY: Available June 1, 2024 CLEAR HEIGHT: 20' LOADING: 7 Dock-High, 2 Drive-In RAIL: 8 Dock-High Rail POWER: 3-Phase, 280V SPRINKLERS: Wet Pipe FEATURE: Wall Exhaust Fan by Each OH Door
- Listed rate may not include certain utilities, building services and property expenses
- 2 Drive Ins
- 7 Loading Docks
- 7 Dock-High Doors
- 8 Dock-High Rail Doors
- Wall Exhaust Fans
- Includes 8,477 SF of dedicated office space
- Can be combined with additional space(s) for up to 80,000 SF of adjacent space
- Central Air Conditioning
- 2 Drive-In Doors
- Wet Pipe Sprinklers
Suite 4718 TOTAL SF: 30,000 OFFICE SF: +/- 4,722 OCCUPANCY: Available June 1, 2024 CLEAR HEIGHT: 20' LOADING: 7 Dock-High RAIL: 6 Dock-High Rail POWER: 3-Phase, 280V SPRINKLERS: Wet Pipe
- Listed rate may not include certain utilities, building services and property expenses
- 2 Drive Ins
- 7 Loading Docks
- 7 Dock-High Rail
- 2 drive ins.
- Includes 4,722 SF of dedicated office space
- Can be combined with additional space(s) for up to 80,000 SF of adjacent space
- Central Air Conditioning
- Wet Pipe Sprinklers
| Space | Size | Term | Rental Rate | Space Use | Condition | Available |
| 1st Floor - 4702 | 50,000 SF | Negotiable | Upon Request | Industrial | Full Build-Out | Now |
| 1st Floor - 4718 | 30,000 SF | Negotiable | Upon Request | Industrial | Full Build-Out | Now |
4502-4740 Transport Dr - 1st Floor - 4702
4502-4740 Transport Dr - 1st Floor - 4718
- SPACE
- SIZE
- TERM
- RENTAL RATE
- SPACE USE
- CONDITION
- AVAILABLE
TOTAL SF: 7,500 OFFICE SF: 1,219 OCCUPANCY: Available June 1, 2025 CLEAR HEIGHT: 20' LOADING: 2 Dock-High Doors, 2 Grade-Level Doors POWER: 3 Phase, 120/208v, 200 Amp SPRINKLERS: Wet Pipe
- Lease rate does not include utilities, property expenses or building services
- 2 Loading Docks
- 2 Drive Ins
| Space | Size | Term | Rental Rate | Space Use | Condition | Available |
| 1st Floor - 4717 | 7,500 SF | Negotiable | Upon Request | Industrial | - | Now |
4501-4751 Transport Dr - 1st Floor - 4717
- SPACE
- SIZE
- TERM
- RENTAL RATE
- SPACE USE
- CONDITION
- AVAILABLE
TOTAL SF: 18,750 SF OFFICE SF: +/-1,633 SF OCCUPANCY: July 1, 2025 CLEAR HEIGHT: 20' LOADING: 6 Dock-High Doors, Ability to add 1 additional, 5 Grade-Level Doors POWER: 3-Phase, 120/240V, 100 Amp SPRINKLERS: Wet Pipe
- Listed rate may not include certain utilities, building services and property expenses
- 6 Loading Docks
- 6 docks.
- 5 Drive Ins
- Wet Pipe Sprinklers
- 5 drive ins.
TOTAL SF: 7,500 OFFICE SF: 1,568 OCCUPANCY: Available August 1, 2025 CLEAR HEIGHT: 20' LOADING: 2 Dock-High Doors, 2 Grade-Level Doors POWER: 3-Phase, 120/208V, 125A SPRINKLERS: Wet Pipe
- Includes 1,568 SF of dedicated office space
- 2 Loading Docks
- 2 Drive Ins
| Space | Size | Term | Rental Rate | Space Use | Condition | Available |
| 1st Floor - 4750 | 18,750 SF | Negotiable | Upon Request | Industrial | Partial Build-Out | July 01, 2025 |
| 1st Floor - 4770 | 7,500 SF | Negotiable | Upon Request | Industrial | - | August 01, 2025 |
4501-4751 Distribution Dr - 1st Floor - 4750
4501-4751 Distribution Dr - 1st Floor - 4770
- SPACE
- SIZE
- TERM
- RENTAL RATE
- SPACE USE
- CONDITION
- AVAILABLE
Total SF: 26,250 SF Office: +/-1,200 Occupancy: Available Now Clear Height: 20' Loading: 6 Dock-High Doors, 2 Have Dock-Levelers Rail: 7 Dock-High Rail Doors Power: 3-Phase, 120/208V, 200A Sprinklers: Wet Pipe
- Listed rate may not include certain utilities, building services and property expenses
- 20' clear height.
| Space | Size | Term | Rental Rate | Space Use | Condition | Available |
| 1st Floor - 4915 | 26,250 SF | Negotiable | Upon Request | Industrial | Full Build-Out | Now |
4901-4971 Distribution Dr - 1st Floor - 4915
- SPACE
- SIZE
- TERM
- RENTAL RATE
- SPACE USE
- CONDITION
- AVAILABLE
Total SF: 5,000 SF Office SF: 1,000 SF Occupancy: Available May 1, 2025 Clear Height: 20' Loading: 1 Dock-High, 1 Grade-Level Power: Main Panel: Single Phase,120/208v,150 Amp, Second Panel: Single Phase, 120/208v, 100 Amp Sprinklers: Wet Pipe
- Includes 1,000 SF of dedicated office space
- 1 Loading Dock
- 1 Drive Bay
| Space | Size | Term | Rental Rate | Space Use | Condition | Available |
| 1st Floor - 4930 | 5,000 SF | Negotiable | Upon Request | Industrial | - | June 01, 2025 |
4914-4972 Distribution Dr - 1st Floor - 4930
PARK OVERVIEW
Tampa Distribution Center, situated at 4962 Distribution Drive, Tampa, FL 33605, is an industrial property suited for warehousing and distribution users. This facility provides a solution for businesses in need of a strategically located and highly efficient distribution center within Tampa's industrial hub, offering immediate access to I-4, I-75, the Lee Roy Selmon Expressway, and Adamo Drive (SR 60).








