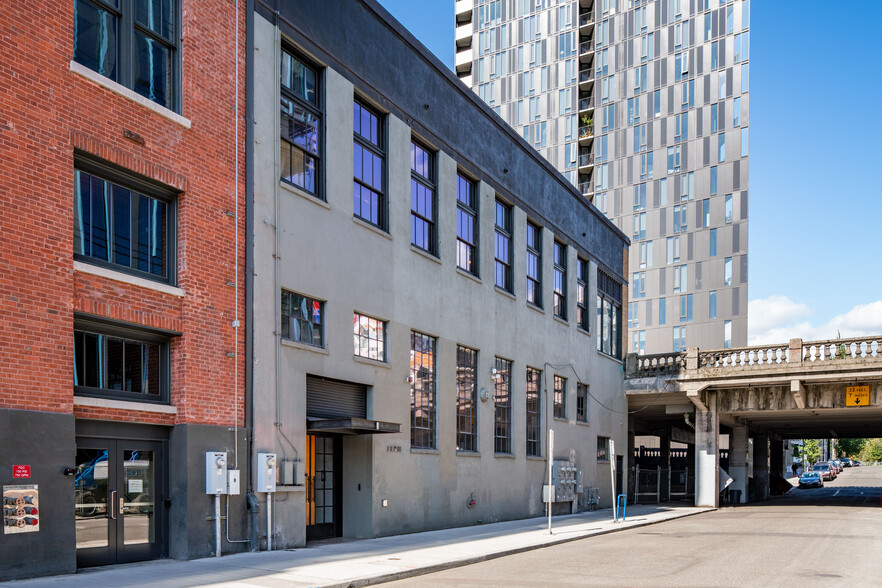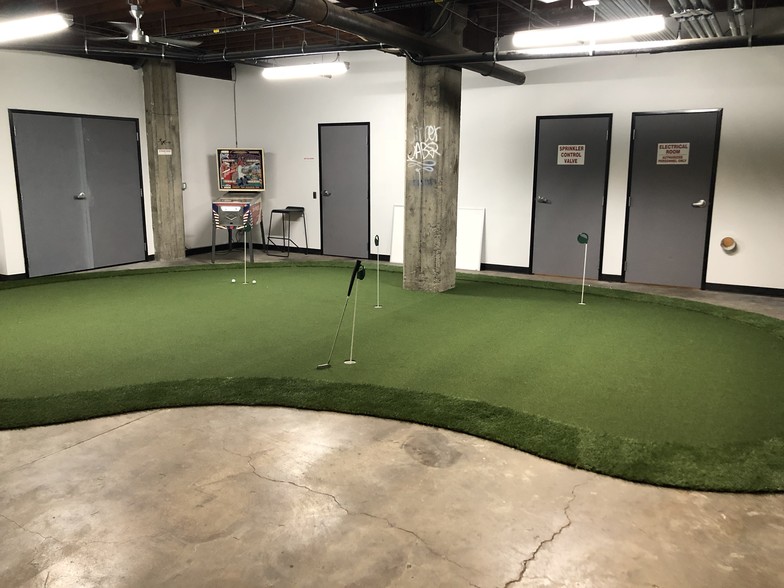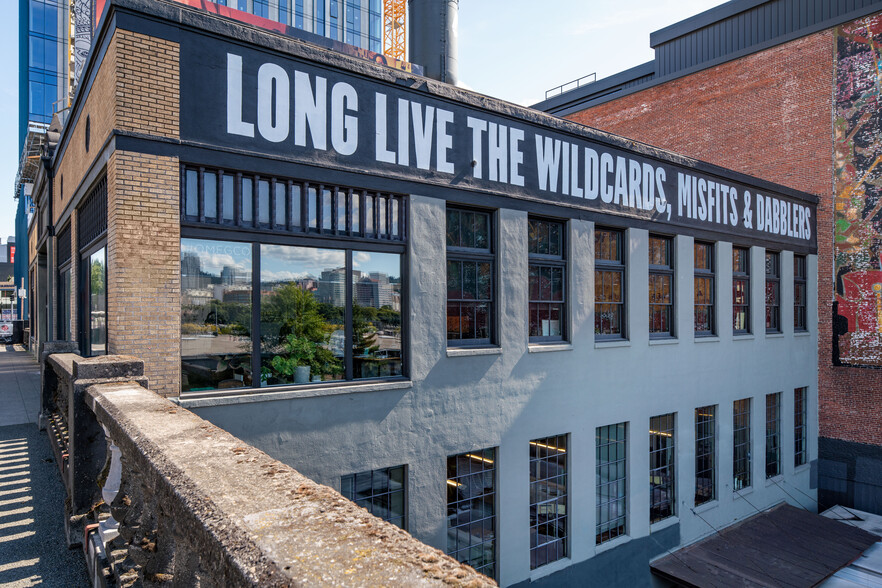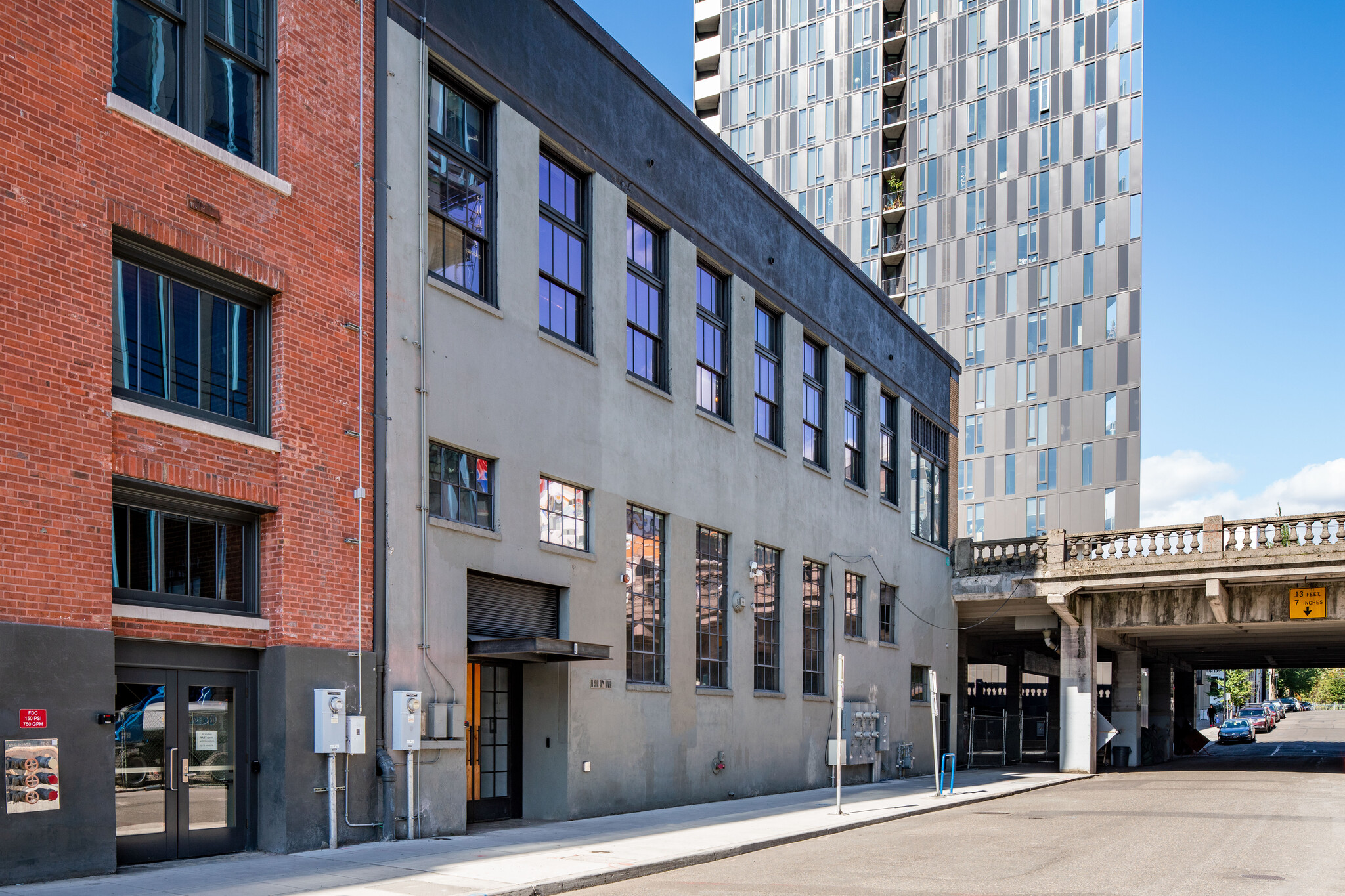
This feature is unavailable at the moment.
We apologize, but the feature you are trying to access is currently unavailable. We are aware of this issue and our team is working hard to resolve the matter.
Please check back in a few minutes. We apologize for the inconvenience.
- LoopNet Team
thank you

Your email has been sent!
R.J. Templeton Building 9 SE 3rd Ave
1,510 - 37,682 SF of Office Space Available in Portland, OR 97214



all available spaces(6)
Display Rental Rate as
- Space
- Size
- Term
- Rental Rate
- Space Use
- Condition
- Available
- Lease rate does not include utilities, property expenses or building services
- 2 Private Offices
- Space is in Excellent Condition
- Turnkey condition
- Mostly Open Floor Plan Layout
- 1 Conference Room
- Turnkey condition
- Large west-facing windows provide excellent light
- Lease rate does not include utilities, property expenses or building services
- 7 Private Offices
- Space is in Excellent Condition
- Conference room and built-in reception
- High ceilings
- Mostly Open Floor Plan Layout
- 1 Conference Room
- Kitchenette and breakroom
- Large west-facing windows provide excellent light
- Lease rate does not include utilities, property expenses or building services
- Space is in Excellent Condition
- Kitchen
- Natural Light
- Bicycle Storage
- Common Parts WC Facilities
- Mostly open plan
- Two flex offices and mezzanine
- Mostly Open Floor Plan Layout
- Central Heating System
- Exposed Ceiling
- After Hours HVAC Available
- Shower Facilities
- Hardwood Floors
- Extra large east-facing windows
- Kitchenette
- Lease rate does not include utilities, property expenses or building services
- 2 Private Offices
- Space is in Excellent Condition
- Downtown and river views
- Two private / flex offices
- Mostly Open Floor Plan Layout
- 2 Conference Rooms
- Expansive window line
- Large kitchenette and bar
- Secret passageway to loft
- Lease rate does not include utilities, property expenses or building services
- 1 Conference Room
- Conference room
- Kitchenette
- Open Floor Plan Layout
- Space is in Excellent Condition
- High ceilings
- Open plan
• Three private / flex offices • One conference room • Kitchenette • Mezzanine • Large windows • Historic charm
- Lease rate does not include utilities, property expenses or building services
- 4 Private Offices
- Space is in Excellent Condition
- Kitchen
- Exposed Ceiling
- After Hours HVAC Available
- Shower Facilities
- Common Parts WC Facilities
- Mostly Open Floor Plan Layout
- 1 Conference Room
- Central Air and Heating
- Corner Space
- Natural Light
- Bicycle Storage
- Accent Lighting
- Hardwood Floors
| Space | Size | Term | Rental Rate | Space Use | Condition | Available |
| Basement, Ste L100 | 2,589-9,864 SF | Negotiable | $19.00 /SF/YR $1.58 /SF/MO $187,416 /YR $15,618 /MO | Office | - | Now |
| 2nd Floor, Ste 100 | 4,838-9,864 SF | Negotiable | $19.00 /SF/YR $1.58 /SF/MO $187,416 /YR $15,618 /MO | Office | - | Now |
| 2nd Floor, Ste 110 | 2,437 SF | Negotiable | Upon Request Upon Request Upon Request Upon Request | Office | - | Now |
| 2nd Floor, Ste 200 | 3,281-7,863 SF | Negotiable | $19.00 /SF/YR $1.58 /SF/MO $149,397 /YR $12,450 /MO | Office | - | Now |
| 2nd Floor, Ste 210 | 1,510-4,582 SF | Negotiable | $19.00 /SF/YR $1.58 /SF/MO $87,058 /YR $7,255 /MO | Office | - | Now |
| 2nd Floor, Ste 220 | 3,072 SF | Negotiable | Upon Request Upon Request Upon Request Upon Request | Office | - | Now |
Basement, Ste L100
| Size |
| 2,589-9,864 SF |
| Term |
| Negotiable |
| Rental Rate |
| $19.00 /SF/YR $1.58 /SF/MO $187,416 /YR $15,618 /MO |
| Space Use |
| Office |
| Condition |
| - |
| Available |
| Now |
2nd Floor, Ste 100
| Size |
| 4,838-9,864 SF |
| Term |
| Negotiable |
| Rental Rate |
| $19.00 /SF/YR $1.58 /SF/MO $187,416 /YR $15,618 /MO |
| Space Use |
| Office |
| Condition |
| - |
| Available |
| Now |
2nd Floor, Ste 110
| Size |
| 2,437 SF |
| Term |
| Negotiable |
| Rental Rate |
| Upon Request Upon Request Upon Request Upon Request |
| Space Use |
| Office |
| Condition |
| - |
| Available |
| Now |
2nd Floor, Ste 200
| Size |
| 3,281-7,863 SF |
| Term |
| Negotiable |
| Rental Rate |
| $19.00 /SF/YR $1.58 /SF/MO $149,397 /YR $12,450 /MO |
| Space Use |
| Office |
| Condition |
| - |
| Available |
| Now |
2nd Floor, Ste 210
| Size |
| 1,510-4,582 SF |
| Term |
| Negotiable |
| Rental Rate |
| $19.00 /SF/YR $1.58 /SF/MO $87,058 /YR $7,255 /MO |
| Space Use |
| Office |
| Condition |
| - |
| Available |
| Now |
2nd Floor, Ste 220
| Size |
| 3,072 SF |
| Term |
| Negotiable |
| Rental Rate |
| Upon Request Upon Request Upon Request Upon Request |
| Space Use |
| Office |
| Condition |
| - |
| Available |
| Now |
Basement, Ste L100
| Size | 2,589-9,864 SF |
| Term | Negotiable |
| Rental Rate | $19.00 /SF/YR |
| Space Use | Office |
| Condition | - |
| Available | Now |
- Lease rate does not include utilities, property expenses or building services
- Mostly Open Floor Plan Layout
- 2 Private Offices
- 1 Conference Room
- Space is in Excellent Condition
- Turnkey condition
- Turnkey condition
- Large west-facing windows provide excellent light
2nd Floor, Ste 100
| Size | 4,838-9,864 SF |
| Term | Negotiable |
| Rental Rate | $19.00 /SF/YR |
| Space Use | Office |
| Condition | - |
| Available | Now |
- Lease rate does not include utilities, property expenses or building services
- Mostly Open Floor Plan Layout
- 7 Private Offices
- 1 Conference Room
- Space is in Excellent Condition
- Kitchenette and breakroom
- Conference room and built-in reception
- Large west-facing windows provide excellent light
- High ceilings
2nd Floor, Ste 110
| Size | 2,437 SF |
| Term | Negotiable |
| Rental Rate | Upon Request |
| Space Use | Office |
| Condition | - |
| Available | Now |
- Lease rate does not include utilities, property expenses or building services
- Mostly Open Floor Plan Layout
- Space is in Excellent Condition
- Central Heating System
- Kitchen
- Exposed Ceiling
- Natural Light
- After Hours HVAC Available
- Bicycle Storage
- Shower Facilities
- Common Parts WC Facilities
- Hardwood Floors
- Mostly open plan
- Extra large east-facing windows
- Two flex offices and mezzanine
- Kitchenette
2nd Floor, Ste 200
| Size | 3,281-7,863 SF |
| Term | Negotiable |
| Rental Rate | $19.00 /SF/YR |
| Space Use | Office |
| Condition | - |
| Available | Now |
- Lease rate does not include utilities, property expenses or building services
- Mostly Open Floor Plan Layout
- 2 Private Offices
- 2 Conference Rooms
- Space is in Excellent Condition
- Expansive window line
- Downtown and river views
- Large kitchenette and bar
- Two private / flex offices
- Secret passageway to loft
2nd Floor, Ste 210
| Size | 1,510-4,582 SF |
| Term | Negotiable |
| Rental Rate | $19.00 /SF/YR |
| Space Use | Office |
| Condition | - |
| Available | Now |
- Lease rate does not include utilities, property expenses or building services
- Open Floor Plan Layout
- 1 Conference Room
- Space is in Excellent Condition
- Conference room
- High ceilings
- Kitchenette
- Open plan
2nd Floor, Ste 220
| Size | 3,072 SF |
| Term | Negotiable |
| Rental Rate | Upon Request |
| Space Use | Office |
| Condition | - |
| Available | Now |
• Three private / flex offices • One conference room • Kitchenette • Mezzanine • Large windows • Historic charm
- Lease rate does not include utilities, property expenses or building services
- Mostly Open Floor Plan Layout
- 4 Private Offices
- 1 Conference Room
- Space is in Excellent Condition
- Central Air and Heating
- Kitchen
- Corner Space
- Exposed Ceiling
- Natural Light
- After Hours HVAC Available
- Bicycle Storage
- Shower Facilities
- Accent Lighting
- Common Parts WC Facilities
- Hardwood Floors
PROPERTY FACTS
Presented by

R.J. Templeton Building | 9 SE 3rd Ave
Hmm, there seems to have been an error sending your message. Please try again.
Thanks! Your message was sent.









