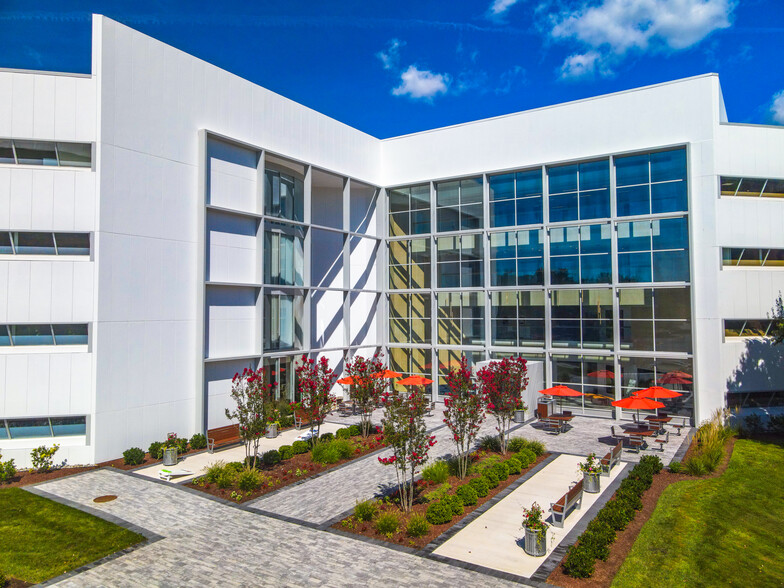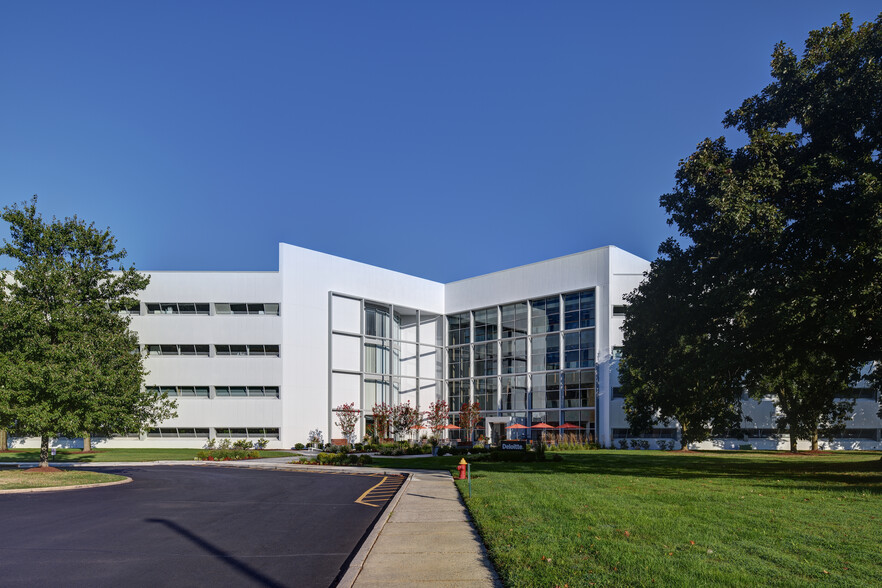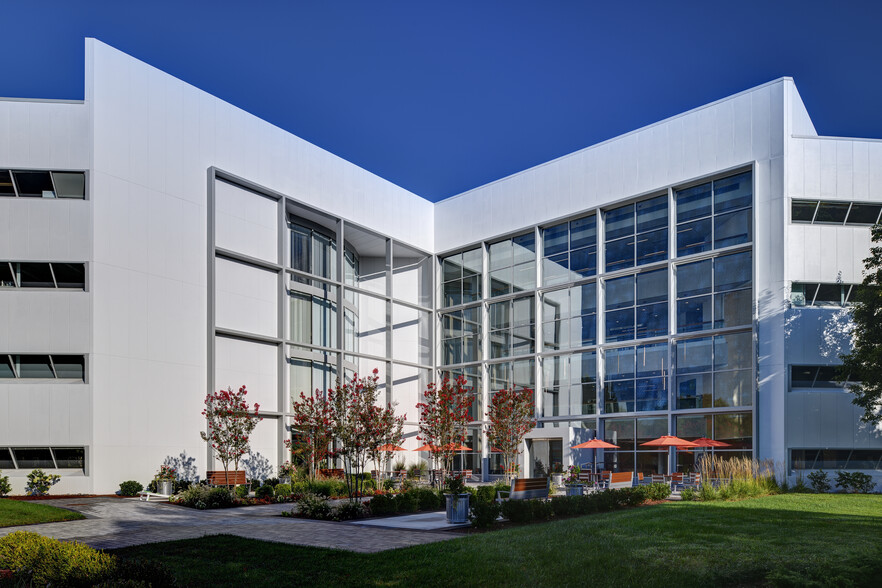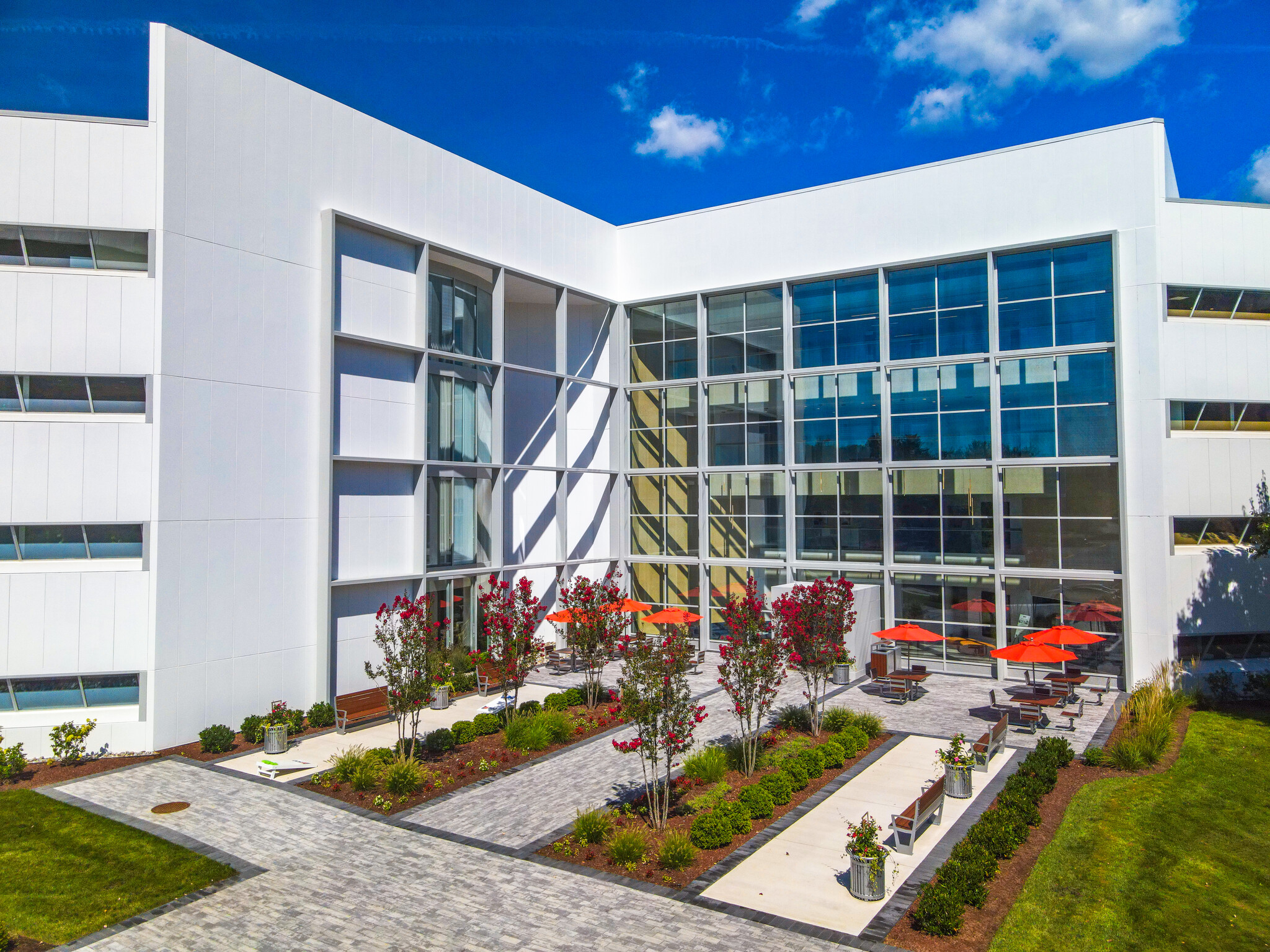Your email has been sent.
HIGHLIGHTS
- 3rd floor offices are fully furnished and move in ready.
ALL AVAILABLE SPACES(6)
Display Rental Rate as
- SPACE
- SIZE
- TERM
- RENTAL RATE
- SPACE USE
- CONDITION
- AVAILABLE
2,877 square feet of office space available for lease.
- Tenant responsible for usage of lights and electrical outlets
- Mostly Open Floor Plan Layout
- On-site ownership and property management.
- Partially Built-Out as Standard Office
- Space is in Excellent Condition
3,566 square feet of office space available for lease.
- Tenant responsible for usage of lights and electrical outlets
- Mostly Open Floor Plan Layout
- On-site ownership and property management.
- Partially Built-Out as Standard Office
- Space is in Excellent Condition
4,769 square feet of office space available for lease.
- Tenant responsible for usage of lights and electrical outlets
- Central Air and Heating
- On-site ownership and property management.
- Mostly Open Floor Plan Layout
- Smoke Detector
Fully furnished office space.
- Tenant responsible for usage of lights and electrical outlets
- Mostly Open Floor Plan Layout
- Plug & Play
- Natural Light
- On-site ownership and property management.
- Fully Built-Out as Standard Office
- Space is in Excellent Condition
- Central Air and Heating
- Smoke Detector
Fully furnished office space.
- Tenant responsible for usage of lights and electrical outlets
- Mostly Open Floor Plan Layout
- Central Air and Heating
- On-site ownership and property management.
- Fully Built-Out as Standard Office
- Plug & Play
- Smoke Detector
12,228 square feet of office space available for lease.
- Tenant responsible for usage of lights and electrical outlets
- Central Air and Heating
- Smoke Detector
- Mostly Open Floor Plan Layout
- Natural Light
- On-site ownership and property management.
| Space | Size | Term | Rental Rate | Space Use | Condition | Available |
| 2nd Floor, Ste 237 | 2,877 SF | Negotiable | $28.50 /SF/YR $2.38 /SF/MO $81,995 /YR $6,833 /MO | Office | Partial Build-Out | Now |
| 2nd Floor, Ste 238 | 3,566 SF | Negotiable | $28.50 /SF/YR $2.38 /SF/MO $101,631 /YR $8,469 /MO | Office | Partial Build-Out | Now |
| 2nd Floor, Ste 260 | 4,769 SF | Negotiable | $28.50 /SF/YR $2.38 /SF/MO $135,917 /YR $11,326 /MO | Office | Full Build-Out | Now |
| 3rd Floor | 8,252 SF | Negotiable | $28.50 /SF/YR $2.38 /SF/MO $235,182 /YR $19,599 /MO | Office | Full Build-Out | Now |
| 3rd Floor, Ste 305 | 12,304 SF | Negotiable | $28.50 /SF/YR $2.38 /SF/MO $350,664 /YR $29,222 /MO | Office | Full Build-Out | Now |
| 4th Floor, Ste 405 | 12,228 SF | Negotiable | $28.50 /SF/YR $2.38 /SF/MO $348,498 /YR $29,042 /MO | Office | Full Build-Out | Now |
2nd Floor, Ste 237
| Size |
| 2,877 SF |
| Term |
| Negotiable |
| Rental Rate |
| $28.50 /SF/YR $2.38 /SF/MO $81,995 /YR $6,833 /MO |
| Space Use |
| Office |
| Condition |
| Partial Build-Out |
| Available |
| Now |
2nd Floor, Ste 238
| Size |
| 3,566 SF |
| Term |
| Negotiable |
| Rental Rate |
| $28.50 /SF/YR $2.38 /SF/MO $101,631 /YR $8,469 /MO |
| Space Use |
| Office |
| Condition |
| Partial Build-Out |
| Available |
| Now |
2nd Floor, Ste 260
| Size |
| 4,769 SF |
| Term |
| Negotiable |
| Rental Rate |
| $28.50 /SF/YR $2.38 /SF/MO $135,917 /YR $11,326 /MO |
| Space Use |
| Office |
| Condition |
| Full Build-Out |
| Available |
| Now |
3rd Floor
| Size |
| 8,252 SF |
| Term |
| Negotiable |
| Rental Rate |
| $28.50 /SF/YR $2.38 /SF/MO $235,182 /YR $19,599 /MO |
| Space Use |
| Office |
| Condition |
| Full Build-Out |
| Available |
| Now |
3rd Floor, Ste 305
| Size |
| 12,304 SF |
| Term |
| Negotiable |
| Rental Rate |
| $28.50 /SF/YR $2.38 /SF/MO $350,664 /YR $29,222 /MO |
| Space Use |
| Office |
| Condition |
| Full Build-Out |
| Available |
| Now |
4th Floor, Ste 405
| Size |
| 12,228 SF |
| Term |
| Negotiable |
| Rental Rate |
| $28.50 /SF/YR $2.38 /SF/MO $348,498 /YR $29,042 /MO |
| Space Use |
| Office |
| Condition |
| Full Build-Out |
| Available |
| Now |
2nd Floor, Ste 237
| Size | 2,877 SF |
| Term | Negotiable |
| Rental Rate | $28.50 /SF/YR |
| Space Use | Office |
| Condition | Partial Build-Out |
| Available | Now |
2,877 square feet of office space available for lease.
- Tenant responsible for usage of lights and electrical outlets
- Partially Built-Out as Standard Office
- Mostly Open Floor Plan Layout
- Space is in Excellent Condition
- On-site ownership and property management.
2nd Floor, Ste 238
| Size | 3,566 SF |
| Term | Negotiable |
| Rental Rate | $28.50 /SF/YR |
| Space Use | Office |
| Condition | Partial Build-Out |
| Available | Now |
3,566 square feet of office space available for lease.
- Tenant responsible for usage of lights and electrical outlets
- Partially Built-Out as Standard Office
- Mostly Open Floor Plan Layout
- Space is in Excellent Condition
- On-site ownership and property management.
2nd Floor, Ste 260
| Size | 4,769 SF |
| Term | Negotiable |
| Rental Rate | $28.50 /SF/YR |
| Space Use | Office |
| Condition | Full Build-Out |
| Available | Now |
4,769 square feet of office space available for lease.
- Tenant responsible for usage of lights and electrical outlets
- Mostly Open Floor Plan Layout
- Central Air and Heating
- Smoke Detector
- On-site ownership and property management.
3rd Floor
| Size | 8,252 SF |
| Term | Negotiable |
| Rental Rate | $28.50 /SF/YR |
| Space Use | Office |
| Condition | Full Build-Out |
| Available | Now |
Fully furnished office space.
- Tenant responsible for usage of lights and electrical outlets
- Fully Built-Out as Standard Office
- Mostly Open Floor Plan Layout
- Space is in Excellent Condition
- Plug & Play
- Central Air and Heating
- Natural Light
- Smoke Detector
- On-site ownership and property management.
3rd Floor, Ste 305
| Size | 12,304 SF |
| Term | Negotiable |
| Rental Rate | $28.50 /SF/YR |
| Space Use | Office |
| Condition | Full Build-Out |
| Available | Now |
Fully furnished office space.
- Tenant responsible for usage of lights and electrical outlets
- Fully Built-Out as Standard Office
- Mostly Open Floor Plan Layout
- Plug & Play
- Central Air and Heating
- Smoke Detector
- On-site ownership and property management.
4th Floor, Ste 405
| Size | 12,228 SF |
| Term | Negotiable |
| Rental Rate | $28.50 /SF/YR |
| Space Use | Office |
| Condition | Full Build-Out |
| Available | Now |
12,228 square feet of office space available for lease.
- Tenant responsible for usage of lights and electrical outlets
- Mostly Open Floor Plan Layout
- Central Air and Heating
- Natural Light
- Smoke Detector
- On-site ownership and property management.
PROPERTY OVERVIEW
$4M Captial Improvement Program Completed in 2022 Major renovations and upgrades throughout including the lobby, corridors, café, fitness center, elevators, HVAC, plumbing and landscaping improvements.
PROPERTY FACTS
Presented by
Company Not Provided
500 College Rd E
Hmm, there seems to have been an error sending your message. Please try again.
Thanks! Your message was sent.




















