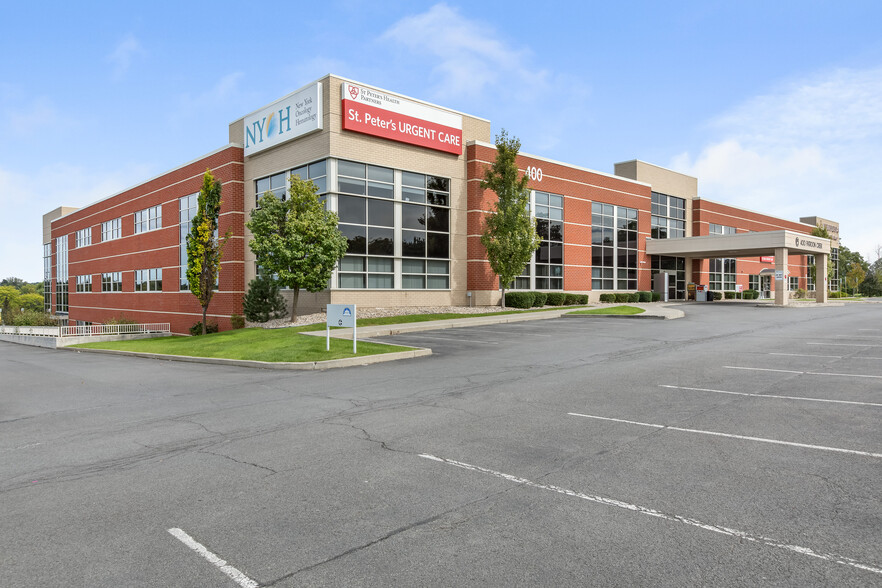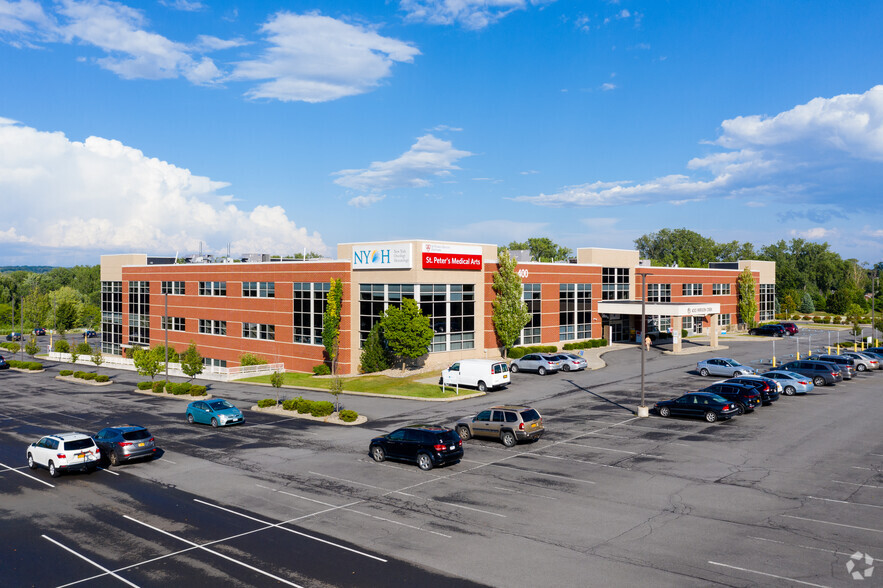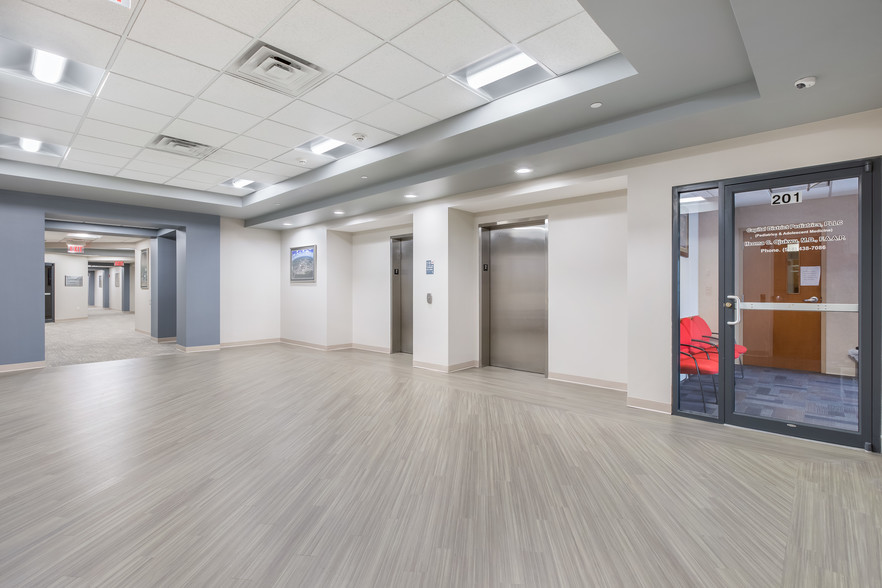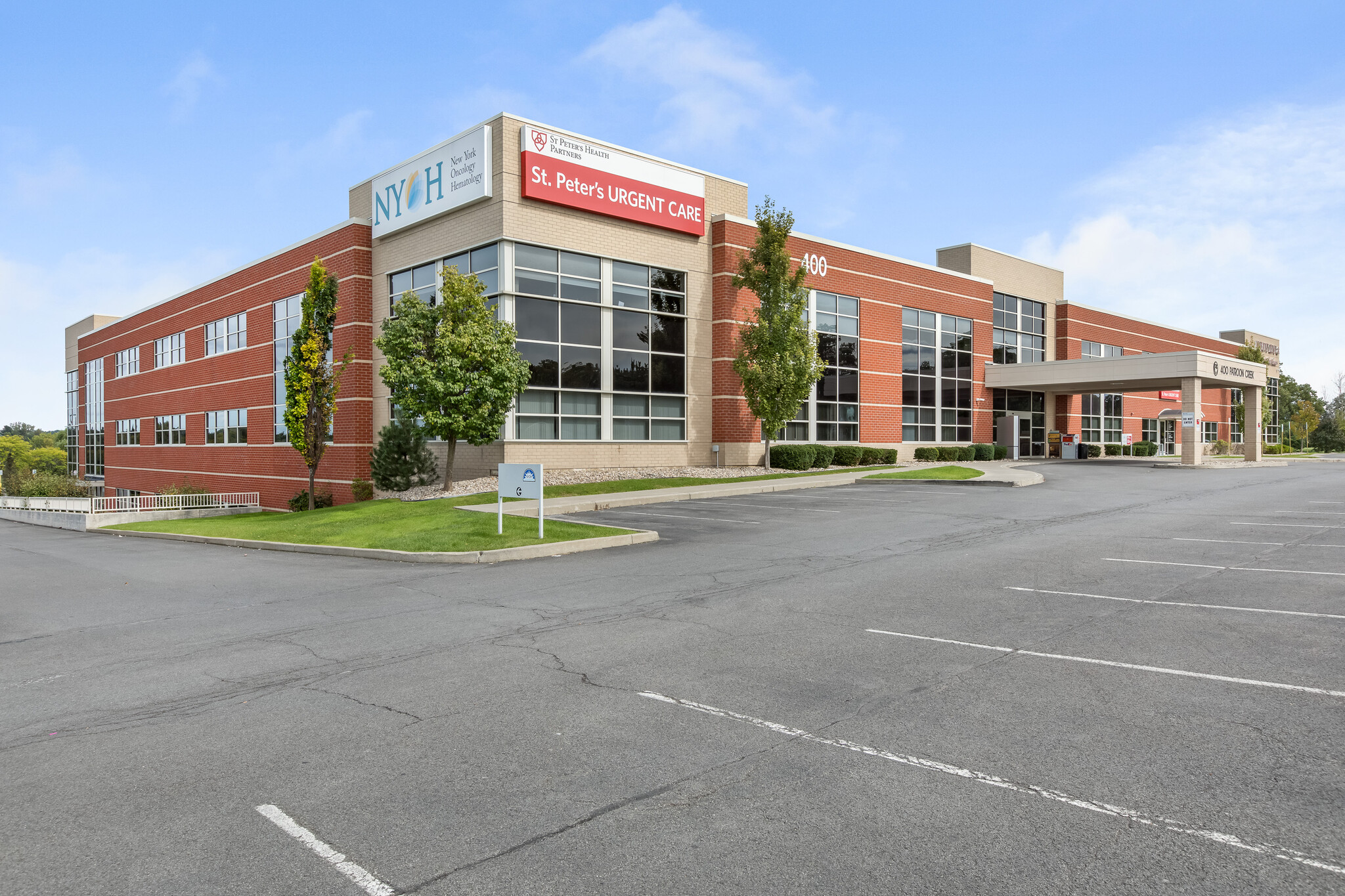Patroon Creek Medical Arts 400 Patroon Creek Blvd
1,003 - 50,411 SF of 4-Star Office/Medical Space Available in Albany, NY 12206



HIGHLIGHTS
- Prime medical space available, ranging from 1,000 to 26,000 square feet
- Located within 10 minutes from Downtown Albany.
- Easily accessed from Washington Avenue, and less than 15 minutes from all major area hospitals
ALL AVAILABLE SPACES(5)
Display Rental Rate as
- SPACE
- SIZE
- TERM
- RENTAL RATE
- SPACE USE
- CONDITION
- AVAILABLE
- Mostly Open Floor Plan Layout
- 4 Conference Rooms
- Reception Area
- Large and small training rooms.
- 11 Private Offices
- Space is in Excellent Condition
- DDA Compliant
- Large, open bullpen area.
- 1st Floor, Ste 106
- 1,339 SF
- Negotiable
- Upon Request
- Office/Medical
- -
- Now
- 1st Floor, Ste 107
- 4,229 SF
- Negotiable
- Upon Request
- Office/Medical
- -
- Now
- 1st Floor, Ste 109
- 1,003 SF
- Negotiable
- Upon Request
- Office/Medical
- -
- Now
- Fully Built-Out as Standard Medical Space
- Private Restrooms
- Kitchen
| Space | Size | Term | Rental Rate | Space Use | Condition | Available |
| 1st Floor | 17,547 SF | Negotiable | Upon Request | Office/Medical | - | Now |
| 1st Floor, Ste 106 | 1,339 SF | Negotiable | Upon Request | Office/Medical | - | Now |
| 1st Floor, Ste 107 | 4,229 SF | Negotiable | Upon Request | Office/Medical | - | Now |
| 1st Floor, Ste 109 | 1,003 SF | Negotiable | Upon Request | Office/Medical | - | Now |
| 2nd Floor, Ste 205 | 26,293 SF | Negotiable | Upon Request | Office/Medical | Full Build-Out | Now |
1st Floor
| Size |
| 17,547 SF |
| Term |
| Negotiable |
| Rental Rate |
| Upon Request |
| Space Use |
| Office/Medical |
| Condition |
| - |
| Available |
| Now |
1st Floor, Ste 106
| Size |
| 1,339 SF |
| Term |
| Negotiable |
| Rental Rate |
| Upon Request |
| Space Use |
| Office/Medical |
| Condition |
| - |
| Available |
| Now |
1st Floor, Ste 107
| Size |
| 4,229 SF |
| Term |
| Negotiable |
| Rental Rate |
| Upon Request |
| Space Use |
| Office/Medical |
| Condition |
| - |
| Available |
| Now |
1st Floor, Ste 109
| Size |
| 1,003 SF |
| Term |
| Negotiable |
| Rental Rate |
| Upon Request |
| Space Use |
| Office/Medical |
| Condition |
| - |
| Available |
| Now |
2nd Floor, Ste 205
| Size |
| 26,293 SF |
| Term |
| Negotiable |
| Rental Rate |
| Upon Request |
| Space Use |
| Office/Medical |
| Condition |
| Full Build-Out |
| Available |
| Now |
PROPERTY OVERVIEW
Prime medical space available, ranging from 1,000 to 26,000 square feet, situated on Albany's prominent Washington Avenue Medical Corridor. Easy access via Washington Avenue making it less than 15 minutes away from all major area hospitals and Albany International Airport. Surrounded by a diverse range of local healthcare providers. Additional features include a convenient on-site café serving breakfast, lunch, and gourmet coffee, recently renovated common areas, ample on-site parking, proactive and professional property management. Will subdivide and build to suit.
- Bus Line
- Signage
- Central Heating
- Air Conditioning










