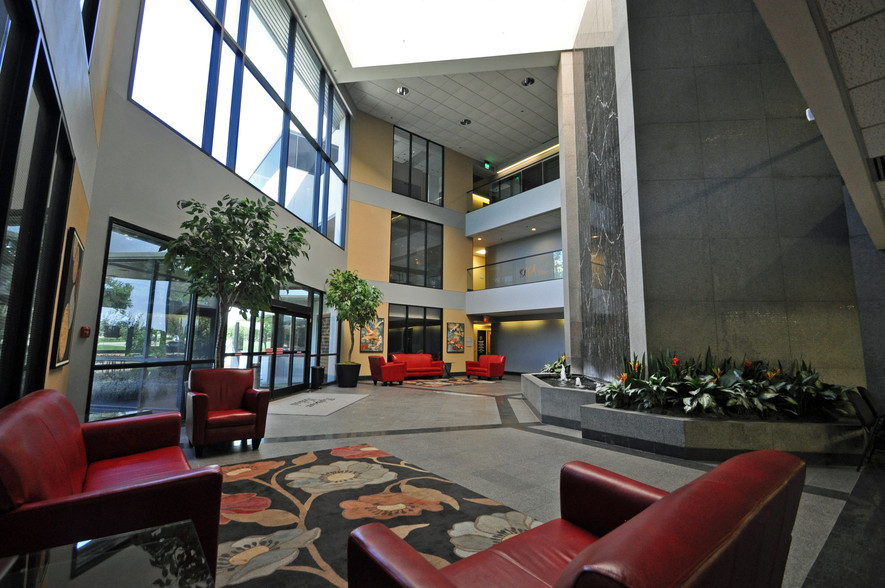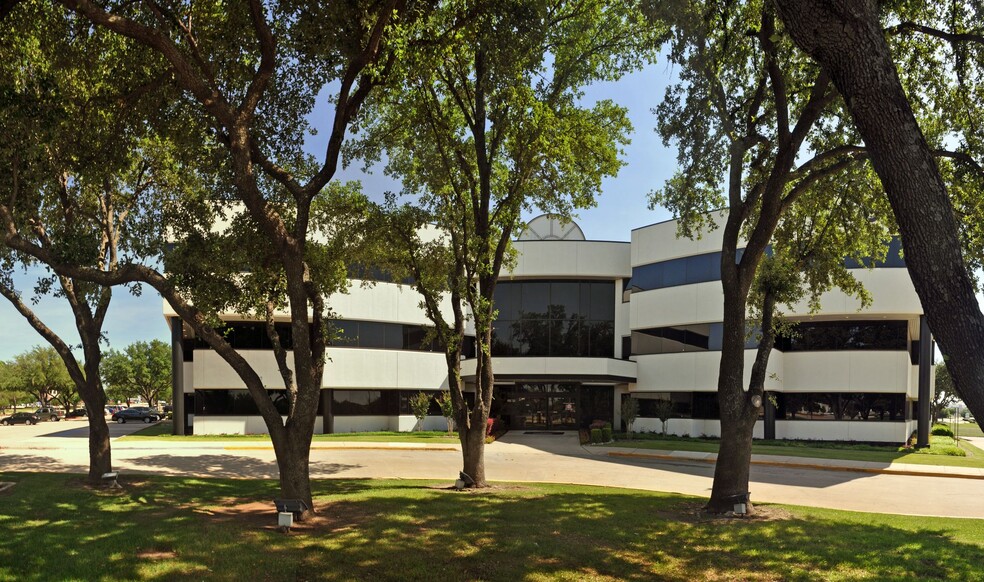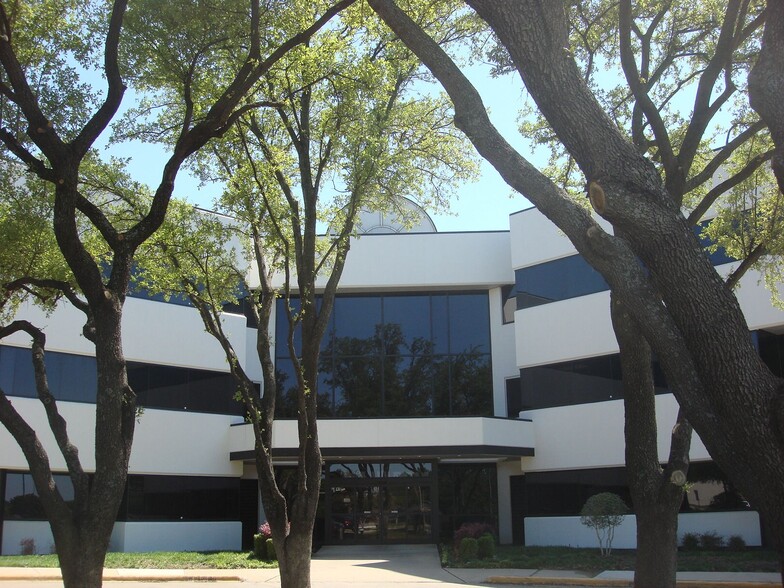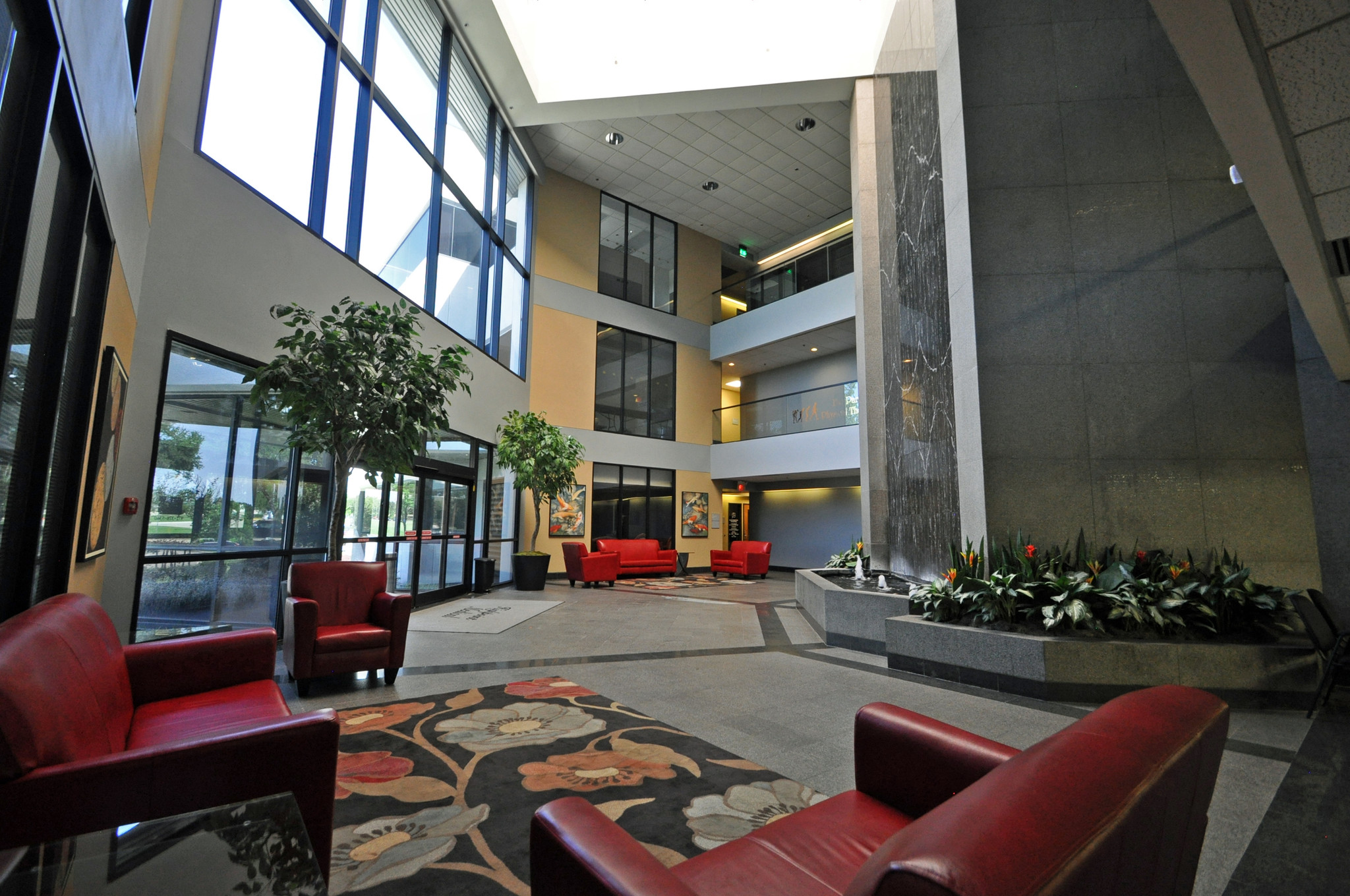
This feature is unavailable at the moment.
We apologize, but the feature you are trying to access is currently unavailable. We are aware of this issue and our team is working hard to resolve the matter.
Please check back in a few minutes. We apologize for the inconvenience.
- LoopNet Team
thank you

Your email has been sent!
Highpoint Medical and Health Campus 800 W Arbrook Blvd
1,017 - 16,766 SF of Space Available in Arlington, TX 76015



HIGHLIGHTS
- Onsite Pharmacy
- Ample Parking
- After Hours Key Card Access
- Dedicated Onsite Maintenance
- Oversized Passenger Elevators
ALL AVAILABLE SPACES(6)
Display Rental Rate as
- SPACE
- SIZE
- TERM
- RENTAL RATE
- SPACE USE
- CONDITION
- AVAILABLE
- Rate includes utilities, building services and property expenses
- Fully Built-Out as Physical Therapy Space
- Rate includes utilities, building services and property expenses
- Office intensive layout
- Fully Built-Out as Standard Medical Space
- Space is in Excellent Condition
2nd generation medical space
- Rate includes utilities, building services and property expenses
- Reception Area
- Partitioned Offices
- Private Restrooms
- Fully Built-Out as Standard Medical Space
- Central Air and Heating
- Kitchen
- Rate includes utilities, building services and property expenses
- Fits 3 - 36 People
- Can be combined with additional space(s) for up to 5,405 SF of adjacent space
- Rate includes utilities, building services and property expenses
- Mostly Open Floor Plan Layout
- 2 Private Offices
- Central Air and Heating
- Fully Carpeted
- Fully Built-Out as Health Care Space
- Fits 4 - 9 People
- Can be combined with additional space(s) for up to 5,405 SF of adjacent space
- Kitchen
- Natural Light
2nd generation medical office space.
- Rate includes utilities, building services and property expenses
- Fits 6 - 20 People
- 5 Private Offices
- 1 Workstation
| Space | Size | Term | Rental Rate | Space Use | Condition | Available |
| 1st Floor, Ste 120 | 4,458 SF | 3-5 Years | $21.00 /SF/YR $1.75 /SF/MO $93,618 /YR $7,802 /MO | Medical | Full Build-Out | Now |
| 2nd Floor, Ste 250 | 2,337 SF | 3-5 Years | $21.00 /SF/YR $1.75 /SF/MO $49,077 /YR $4,090 /MO | Medical | Full Build-Out | February 10, 2025 |
| 3rd Floor, Ste 310 | 2,182 SF | 3-5 Years | $21.00 /SF/YR $1.75 /SF/MO $45,822 /YR $3,819 /MO | Medical | Full Build-Out | Now |
| 3rd Floor, Ste 330 | 1,104-4,388 SF | 3-5 Years | $21.00 /SF/YR $1.75 /SF/MO $92,148 /YR $7,679 /MO | Medical | - | Now |
| 3rd Floor, Ste 335 | 1,017 SF | 3-5 Years | $21.00 /SF/YR $1.75 /SF/MO $21,357 /YR $1,780 /MO | Office/Medical | Full Build-Out | Now |
| 3rd Floor, Ste 340 | 2,384 SF | 3-5 Years | $21.00 /SF/YR $1.75 /SF/MO $50,064 /YR $4,172 /MO | Medical | - | Now |
1st Floor, Ste 120
| Size |
| 4,458 SF |
| Term |
| 3-5 Years |
| Rental Rate |
| $21.00 /SF/YR $1.75 /SF/MO $93,618 /YR $7,802 /MO |
| Space Use |
| Medical |
| Condition |
| Full Build-Out |
| Available |
| Now |
2nd Floor, Ste 250
| Size |
| 2,337 SF |
| Term |
| 3-5 Years |
| Rental Rate |
| $21.00 /SF/YR $1.75 /SF/MO $49,077 /YR $4,090 /MO |
| Space Use |
| Medical |
| Condition |
| Full Build-Out |
| Available |
| February 10, 2025 |
3rd Floor, Ste 310
| Size |
| 2,182 SF |
| Term |
| 3-5 Years |
| Rental Rate |
| $21.00 /SF/YR $1.75 /SF/MO $45,822 /YR $3,819 /MO |
| Space Use |
| Medical |
| Condition |
| Full Build-Out |
| Available |
| Now |
3rd Floor, Ste 330
| Size |
| 1,104-4,388 SF |
| Term |
| 3-5 Years |
| Rental Rate |
| $21.00 /SF/YR $1.75 /SF/MO $92,148 /YR $7,679 /MO |
| Space Use |
| Medical |
| Condition |
| - |
| Available |
| Now |
3rd Floor, Ste 335
| Size |
| 1,017 SF |
| Term |
| 3-5 Years |
| Rental Rate |
| $21.00 /SF/YR $1.75 /SF/MO $21,357 /YR $1,780 /MO |
| Space Use |
| Office/Medical |
| Condition |
| Full Build-Out |
| Available |
| Now |
3rd Floor, Ste 340
| Size |
| 2,384 SF |
| Term |
| 3-5 Years |
| Rental Rate |
| $21.00 /SF/YR $1.75 /SF/MO $50,064 /YR $4,172 /MO |
| Space Use |
| Medical |
| Condition |
| - |
| Available |
| Now |
1st Floor, Ste 120
| Size | 4,458 SF |
| Term | 3-5 Years |
| Rental Rate | $21.00 /SF/YR |
| Space Use | Medical |
| Condition | Full Build-Out |
| Available | Now |
- Rate includes utilities, building services and property expenses
- Fully Built-Out as Physical Therapy Space
2nd Floor, Ste 250
| Size | 2,337 SF |
| Term | 3-5 Years |
| Rental Rate | $21.00 /SF/YR |
| Space Use | Medical |
| Condition | Full Build-Out |
| Available | February 10, 2025 |
- Rate includes utilities, building services and property expenses
- Fully Built-Out as Standard Medical Space
- Office intensive layout
- Space is in Excellent Condition
3rd Floor, Ste 310
| Size | 2,182 SF |
| Term | 3-5 Years |
| Rental Rate | $21.00 /SF/YR |
| Space Use | Medical |
| Condition | Full Build-Out |
| Available | Now |
2nd generation medical space
- Rate includes utilities, building services and property expenses
- Fully Built-Out as Standard Medical Space
- Reception Area
- Central Air and Heating
- Partitioned Offices
- Kitchen
- Private Restrooms
3rd Floor, Ste 330
| Size | 1,104-4,388 SF |
| Term | 3-5 Years |
| Rental Rate | $21.00 /SF/YR |
| Space Use | Medical |
| Condition | - |
| Available | Now |
- Rate includes utilities, building services and property expenses
- Can be combined with additional space(s) for up to 5,405 SF of adjacent space
- Fits 3 - 36 People
3rd Floor, Ste 335
| Size | 1,017 SF |
| Term | 3-5 Years |
| Rental Rate | $21.00 /SF/YR |
| Space Use | Office/Medical |
| Condition | Full Build-Out |
| Available | Now |
- Rate includes utilities, building services and property expenses
- Fully Built-Out as Health Care Space
- Mostly Open Floor Plan Layout
- Fits 4 - 9 People
- 2 Private Offices
- Can be combined with additional space(s) for up to 5,405 SF of adjacent space
- Central Air and Heating
- Kitchen
- Fully Carpeted
- Natural Light
3rd Floor, Ste 340
| Size | 2,384 SF |
| Term | 3-5 Years |
| Rental Rate | $21.00 /SF/YR |
| Space Use | Medical |
| Condition | - |
| Available | Now |
2nd generation medical office space.
- Rate includes utilities, building services and property expenses
- 5 Private Offices
- Fits 6 - 20 People
- 1 Workstation
PROPERTY OVERVIEW
Highpoint Medical and Health Campus is a multi-tenant building located in South Arlington that caters primarily to medical users. The building has experienced major interior and exterior renovations since 2013. The building has a skylit, 3-story lobby atrium and oversized passenger elevators. Highpoint is locally owned and managed since 1989. Tenants enjoy available covered parking, card key access and close proximity to the restaurants and retail along Interstate 20 and near the Parks at Arlington Mall. The property also provides convenient access to USMD Hospital at Arlington, Medical City Arlington, DFW International Airport, Interstate 20, State Highway 360 and State Highway 161.
- 24 Hour Access
- Security System
- Skylights
- Atrium
- Central Heating
- Direct Elevator Exposure
- Natural Light
- Air Conditioning
PROPERTY FACTS
Presented by

Highpoint Medical and Health Campus | 800 W Arbrook Blvd
Hmm, there seems to have been an error sending your message. Please try again.
Thanks! Your message was sent.















