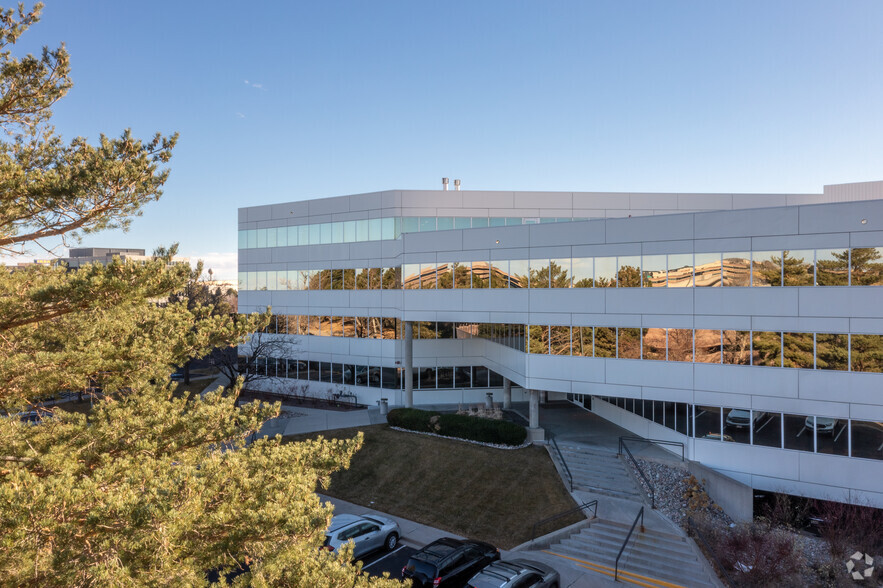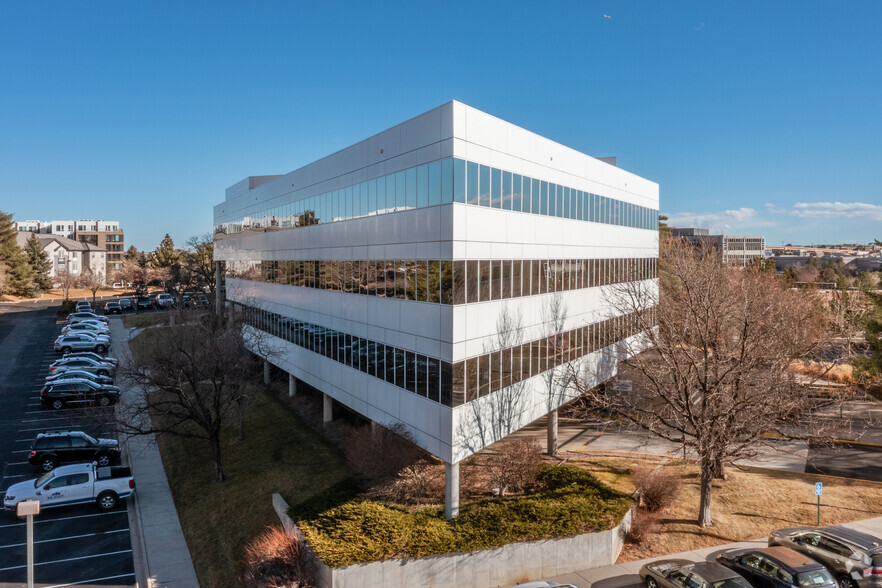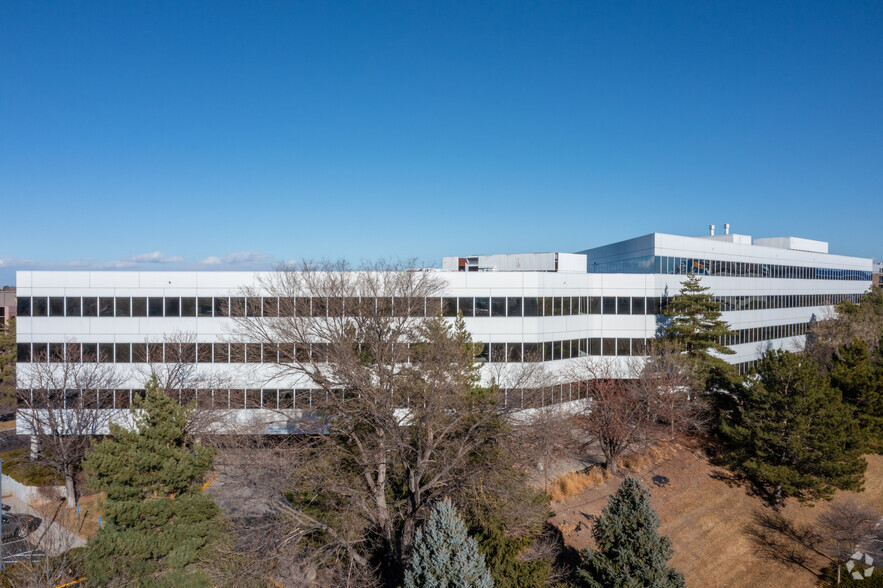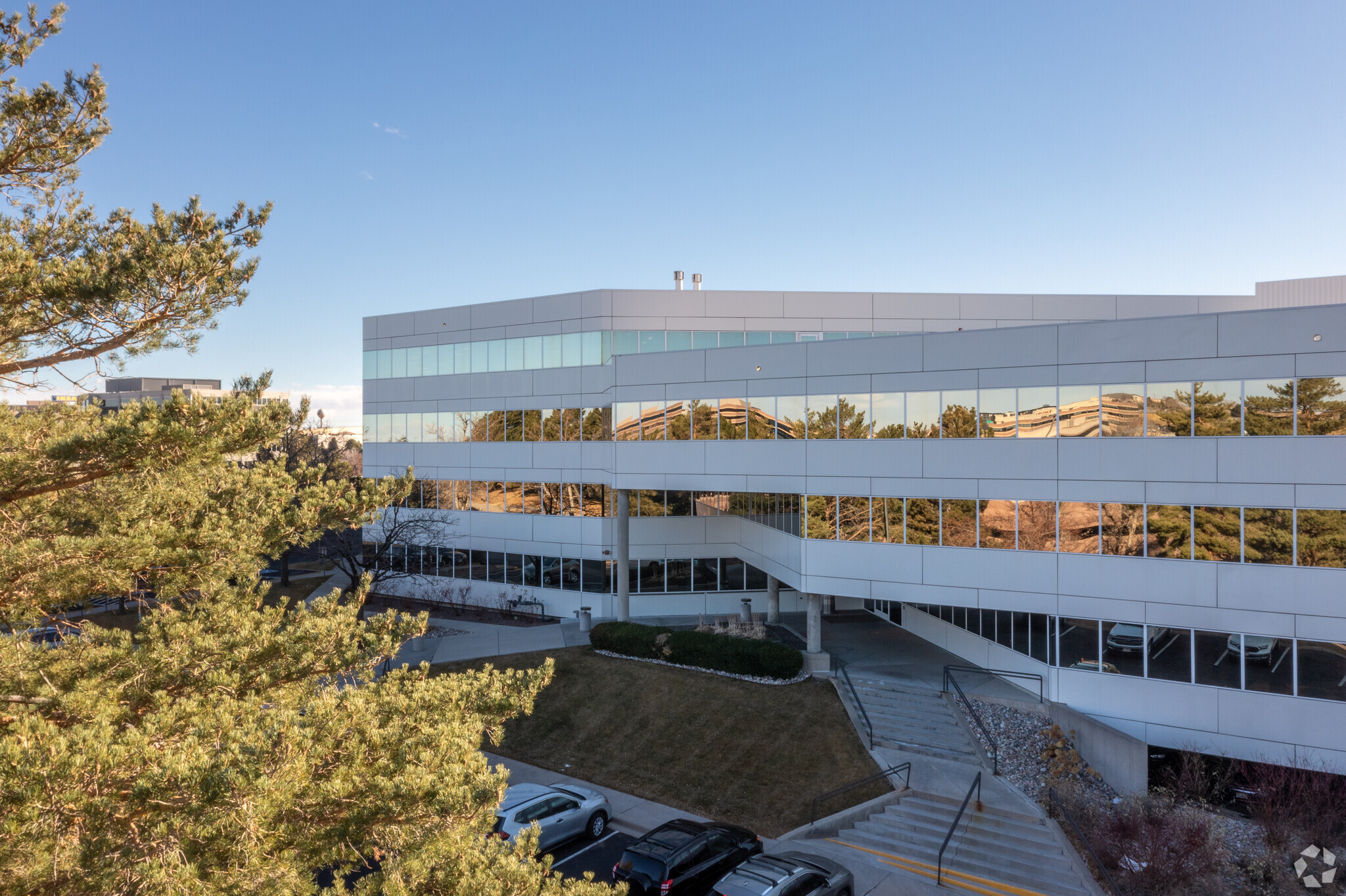
This feature is unavailable at the moment.
We apologize, but the feature you are trying to access is currently unavailable. We are aware of this issue and our team is working hard to resolve the matter.
Please check back in a few minutes. We apologize for the inconvenience.
- LoopNet Team
thank you

Your email has been sent!
Panorama Point 9200 E Mineral Ave
1,105 - 9,335 SF of Office/Medical Space Available in Centennial, CO 80112



Highlights
- New Ownership New Improvements: Lobby, Common Areas, HVAC System, and More!
- Rooftop Deck for Outdoor Working and Collaboration.
- Incredible Value.
- New Thrive Coworking Cafe Open To All Tenants.
- Multiple Meeting Venues.
all available spaces(2)
Display Rental Rate as
- Space
- Size
- Term
- Rental Rate
- Space Use
- Condition
- Available
New Spec Suite planned with up to 18 perimeter offices, large conference room, reception area, kitchen, storage room and open space for multiple cubicles. Great mountain views
- Rate includes utilities, building services and property expenses
New suite with partial mountain views, 2 offices on the glass and open space for workstations.
- Rate includes utilities, building services and property expenses
- Space is in Excellent Condition
- 2 Private Offices
| Space | Size | Term | Rental Rate | Space Use | Condition | Available |
| 2nd Floor, Ste 200 | 3,537-8,230 SF | Negotiable | $24.00 /SF/YR $2.00 /SF/MO $197,520 /YR $16,460 /MO | Office/Medical | - | Now |
| 3rd Floor, Ste 375 | 1,105 SF | Negotiable | $24.00 /SF/YR $2.00 /SF/MO $26,520 /YR $2,210 /MO | Office/Medical | Spec Suite | Now |
2nd Floor, Ste 200
| Size |
| 3,537-8,230 SF |
| Term |
| Negotiable |
| Rental Rate |
| $24.00 /SF/YR $2.00 /SF/MO $197,520 /YR $16,460 /MO |
| Space Use |
| Office/Medical |
| Condition |
| - |
| Available |
| Now |
3rd Floor, Ste 375
| Size |
| 1,105 SF |
| Term |
| Negotiable |
| Rental Rate |
| $24.00 /SF/YR $2.00 /SF/MO $26,520 /YR $2,210 /MO |
| Space Use |
| Office/Medical |
| Condition |
| Spec Suite |
| Available |
| Now |
2nd Floor, Ste 200
| Size | 3,537-8,230 SF |
| Term | Negotiable |
| Rental Rate | $24.00 /SF/YR |
| Space Use | Office/Medical |
| Condition | - |
| Available | Now |
New Spec Suite planned with up to 18 perimeter offices, large conference room, reception area, kitchen, storage room and open space for multiple cubicles. Great mountain views
- Rate includes utilities, building services and property expenses
3rd Floor, Ste 375
| Size | 1,105 SF |
| Term | Negotiable |
| Rental Rate | $24.00 /SF/YR |
| Space Use | Office/Medical |
| Condition | Spec Suite |
| Available | Now |
New suite with partial mountain views, 2 offices on the glass and open space for workstations.
- Rate includes utilities, building services and property expenses
- 2 Private Offices
- Space is in Excellent Condition
Property Overview
Under new ownership with new building improvements underway! Great location in the Panorama Corporate Center Business Park, with corporate HQ's including Comcast, United Launch Alliance, Arrow Electronics, Centura Health, Cisco, and RingCentral. Easy access from one the best interchanges at Dry Creek & I-25. Surrounded by retail amenities and restaurants including the nearby popular Park Meadows Mall. The Dry Creek Light Rail Station is only a short walk away. Building offers great views from its elevated position in the park, building cafe, common conference room, roof top patio, and Thrive's Coworking amenities including various meeting/training spaces, flexible expansion space options, and networking events.
- Controlled Access
- Restaurant
PROPERTY FACTS
Presented by

Panorama Point | 9200 E Mineral Ave
Hmm, there seems to have been an error sending your message. Please try again.
Thanks! Your message was sent.









