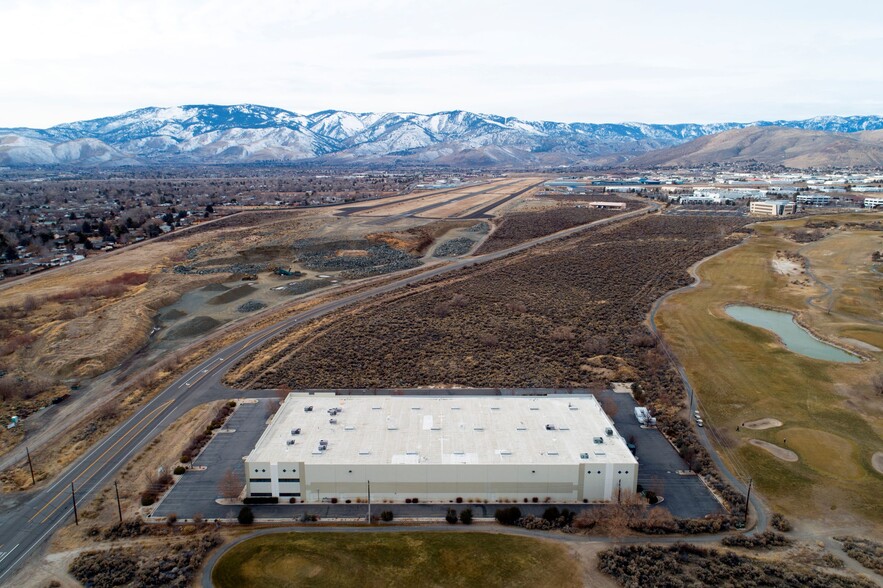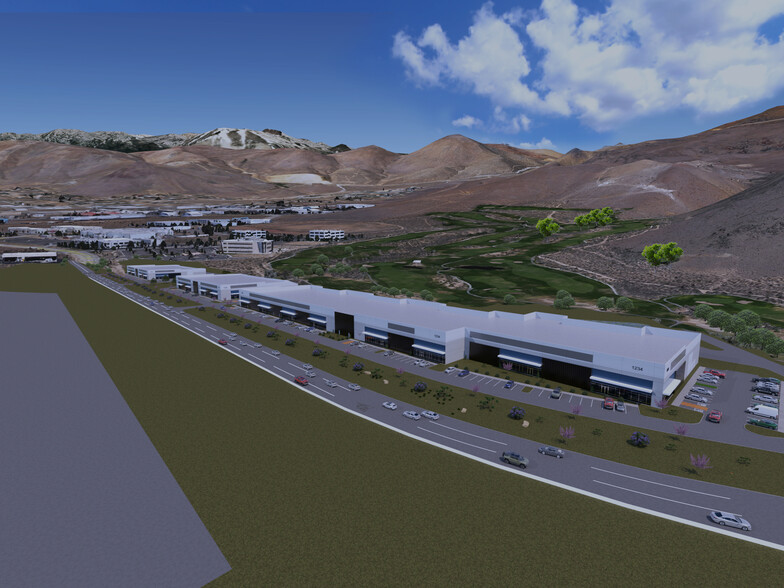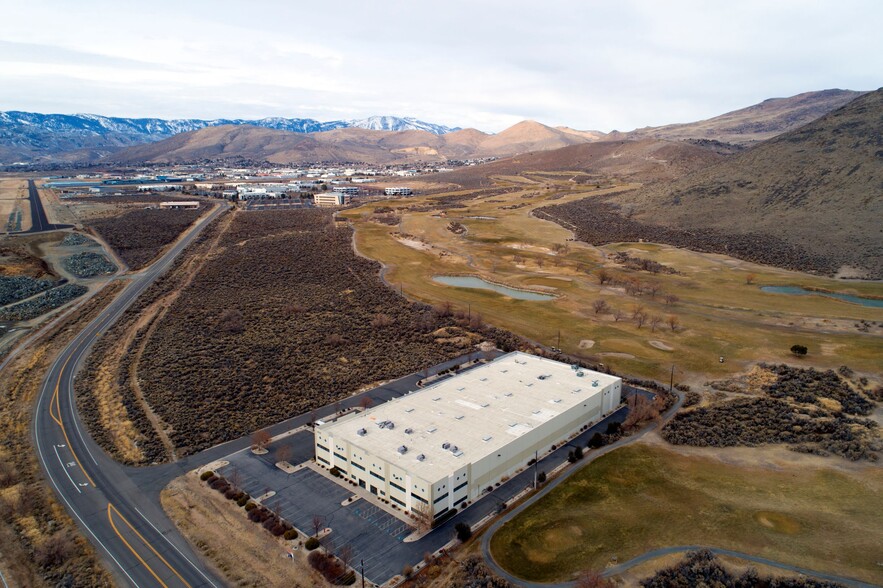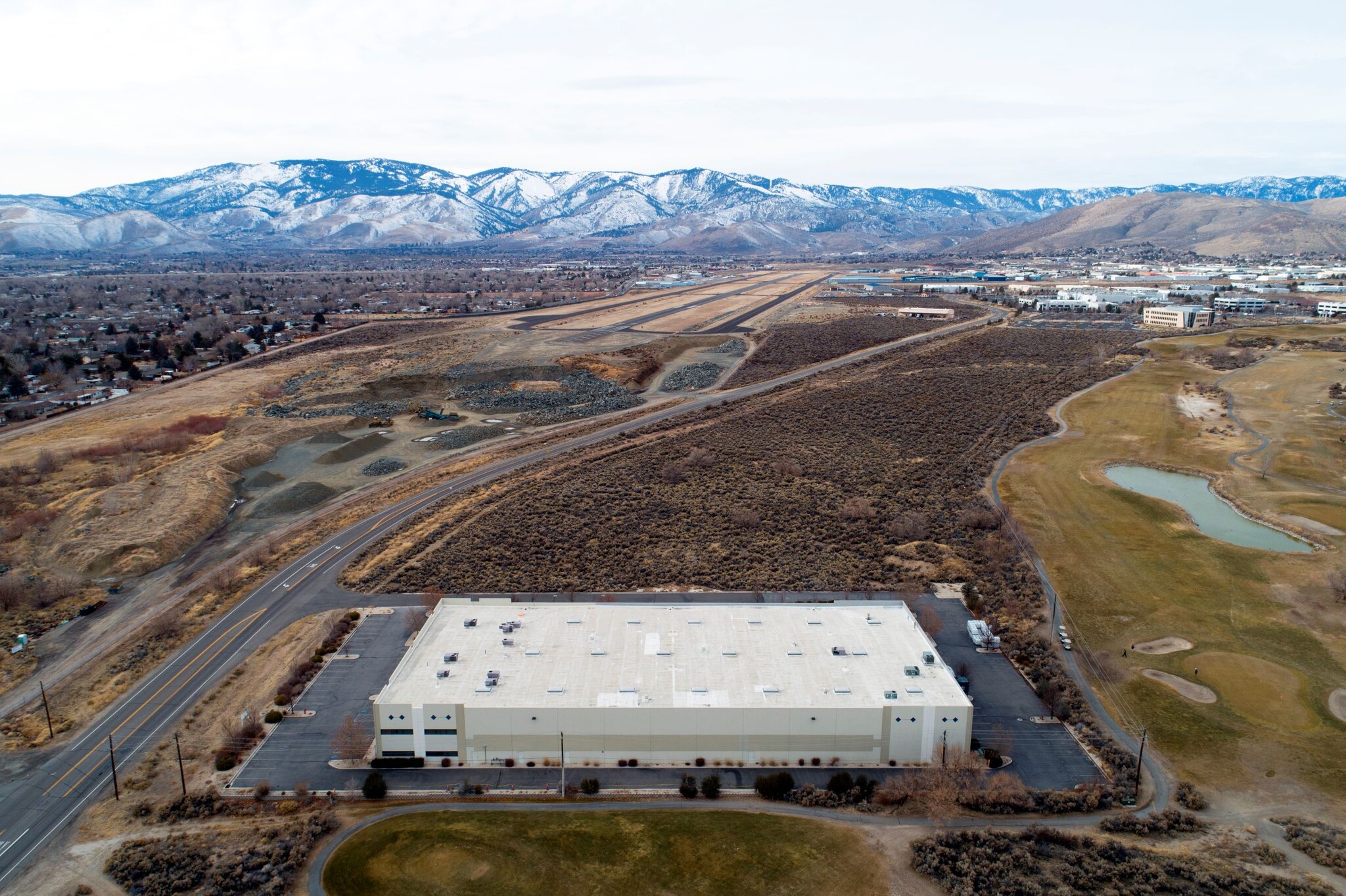
This feature is unavailable at the moment.
We apologize, but the feature you are trying to access is currently unavailable. We are aware of this issue and our team is working hard to resolve the matter.
Please check back in a few minutes. We apologize for the inconvenience.
- LoopNet Team
thank you

Your email has been sent!
Arrowhead Commerce Center 0 Arrowhead Drive dr
20,000 - 338,600 SF of Industrial Space Available in Carson City, NV 89706



Highlights
- Heavy Daytime Traffic
- Has Gas, Water & Sewer Set Up
- No new inventory built in 20 years, combined with a 6% vacancy rate and proximity to highly desirable Reno/Sparks market.
- Build - To -Suit
- Close proximity to the 11 western states
Features
all available spaces(3)
Display Rental Rate as
- Space
- Size
- Term
- Rental Rate
- Space Use
- Condition
- Available
PHASE I • Building A: ±161,280 SF • Divisible to 20,000 SF • Twenty-eight (28) Dock Doors • Eight (8) Drive-in Doors • Rear loading • 70’ Truck Court • 32’ Clear Height • 52’ x 60’ Column Spacing • 2,000 Amps, 480/277 Volts, 3-Phase • Build-to-Suit Office • 108 Parking Spaces
- Listed rate may not include certain utilities, building services and property expenses
- Space is in Excellent Condition
- 2,000 Amps, 480/277 Volts, 3-Phase
- 70’ Truck Court
- 8 Drive Ins
- 28 Loading Docks
- 52’ x 60’ Column Spacing
- Divisible to 20,000 SF
PHASE I I • Building B: ±76,960 SF • Divisible to 38,480 SF • Twenty-one (21) Dock Doors • Two (2) Drive-in Doors • Rear Loading • 70’ Truck Court • 32’ Clear Height • 52’ x 60’ Column Spacing • 2,000 Amps, 480/277 Volts, 3-Phase • Built-to-Suit Office • 87 Parking Spaces
- 2 Drive Ins
- 21 Loading Docks
- Space is in Excellent Condition
- Build -To - Suit
PHASE I I I • Building C: ±100,360 SF • Twenty-five (25) Docks Doors • Two (2) Drive-in Doors • Rear Loading • 70’ Truck Court • 52’ x 60’ Column Spacing • 2,000 Amps, 480/277 Volts, 3-Phase • Build-to-Suit Office • 104 Parking Spaces
- Listed rate may not include certain utilities, building services and property expenses
- Space is in Excellent Condition
- 2 Drive Ins
- 25 Loading Docks
| Space | Size | Term | Rental Rate | Space Use | Condition | Available |
| 1st Floor | 161,280 SF | Negotiable | Upon Request Upon Request Upon Request Upon Request | Industrial | Shell Space | Now |
| 1st Floor | 76,960 SF | Negotiable | Upon Request Upon Request Upon Request Upon Request | Industrial | Full Build-Out | Now |
| 1st Floor | 20,000-100,360 SF | Negotiable | Upon Request Upon Request Upon Request Upon Request | Industrial | Shell Space | Now |
1st Floor
| Size |
| 161,280 SF |
| Term |
| Negotiable |
| Rental Rate |
| Upon Request Upon Request Upon Request Upon Request |
| Space Use |
| Industrial |
| Condition |
| Shell Space |
| Available |
| Now |
1st Floor
| Size |
| 76,960 SF |
| Term |
| Negotiable |
| Rental Rate |
| Upon Request Upon Request Upon Request Upon Request |
| Space Use |
| Industrial |
| Condition |
| Full Build-Out |
| Available |
| Now |
1st Floor
| Size |
| 20,000-100,360 SF |
| Term |
| Negotiable |
| Rental Rate |
| Upon Request Upon Request Upon Request Upon Request |
| Space Use |
| Industrial |
| Condition |
| Shell Space |
| Available |
| Now |
1st Floor
| Size | 161,280 SF |
| Term | Negotiable |
| Rental Rate | Upon Request |
| Space Use | Industrial |
| Condition | Shell Space |
| Available | Now |
PHASE I • Building A: ±161,280 SF • Divisible to 20,000 SF • Twenty-eight (28) Dock Doors • Eight (8) Drive-in Doors • Rear loading • 70’ Truck Court • 32’ Clear Height • 52’ x 60’ Column Spacing • 2,000 Amps, 480/277 Volts, 3-Phase • Build-to-Suit Office • 108 Parking Spaces
- Listed rate may not include certain utilities, building services and property expenses
- 8 Drive Ins
- Space is in Excellent Condition
- 28 Loading Docks
- 2,000 Amps, 480/277 Volts, 3-Phase
- 52’ x 60’ Column Spacing
- 70’ Truck Court
- Divisible to 20,000 SF
1st Floor
| Size | 76,960 SF |
| Term | Negotiable |
| Rental Rate | Upon Request |
| Space Use | Industrial |
| Condition | Full Build-Out |
| Available | Now |
PHASE I I • Building B: ±76,960 SF • Divisible to 38,480 SF • Twenty-one (21) Dock Doors • Two (2) Drive-in Doors • Rear Loading • 70’ Truck Court • 32’ Clear Height • 52’ x 60’ Column Spacing • 2,000 Amps, 480/277 Volts, 3-Phase • Built-to-Suit Office • 87 Parking Spaces
- 2 Drive Ins
- Space is in Excellent Condition
- 21 Loading Docks
- Build -To - Suit
1st Floor
| Size | 20,000-100,360 SF |
| Term | Negotiable |
| Rental Rate | Upon Request |
| Space Use | Industrial |
| Condition | Shell Space |
| Available | Now |
PHASE I I I • Building C: ±100,360 SF • Twenty-five (25) Docks Doors • Two (2) Drive-in Doors • Rear Loading • 70’ Truck Court • 52’ x 60’ Column Spacing • 2,000 Amps, 480/277 Volts, 3-Phase • Build-to-Suit Office • 104 Parking Spaces
- Listed rate may not include certain utilities, building services and property expenses
- 2 Drive Ins
- Space is in Excellent Condition
- 25 Loading Docks
Property Overview
Arrowhead Commerce Center is a ±24.31-acre industrial development opportunity located in the prime Northern Nevada market.? The Northern Nevada market continues to model robust demand for industrial space.? With close proximity to the 11 western states, this project is located 30 miles south of Interstate 80, which serves as a main East-West thoroughfare, 4.2 miles east of Interstate 580, which serves as a main North-South arterial, and only minutes from Highway 50.? This facility offers less than 1-day truck service to over 60 million people and 2-day truck service to 11 states, and five major ports.? In addition to the remarkable logistics, the project is nestled in the foothills of the Sierra Nevada Mountains and surrounded by the Eagle Valley Golf Course.? With wild horses often roaming the neighborhood, this is a truly idyllic setting for an industrial business park.? Arrowhead Commerce Center is a developer and tenant’s dream alike.?
Warehouse FACILITY FACTS
Presented by

Arrowhead Commerce Center | 0 Arrowhead Drive dr
Hmm, there seems to have been an error sending your message. Please try again.
Thanks! Your message was sent.











