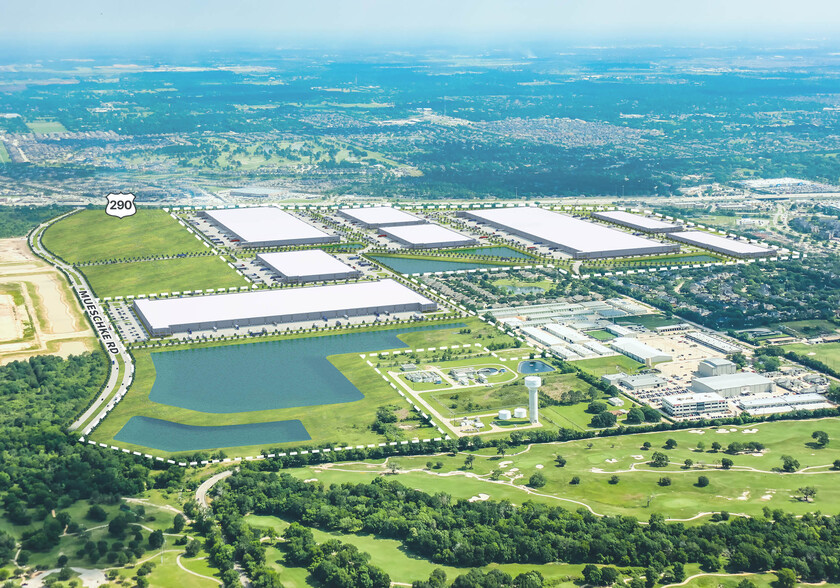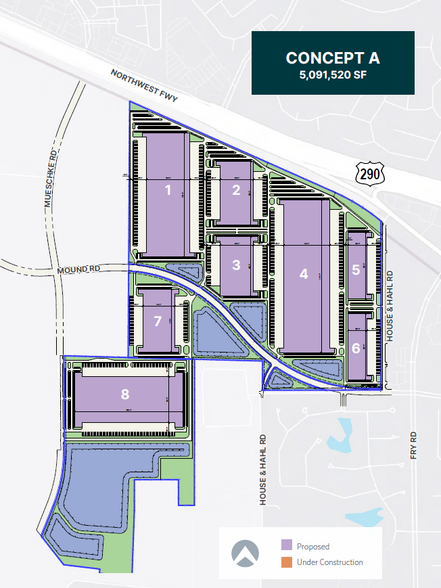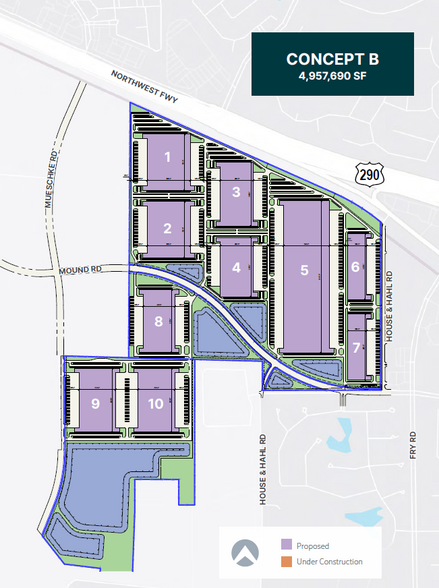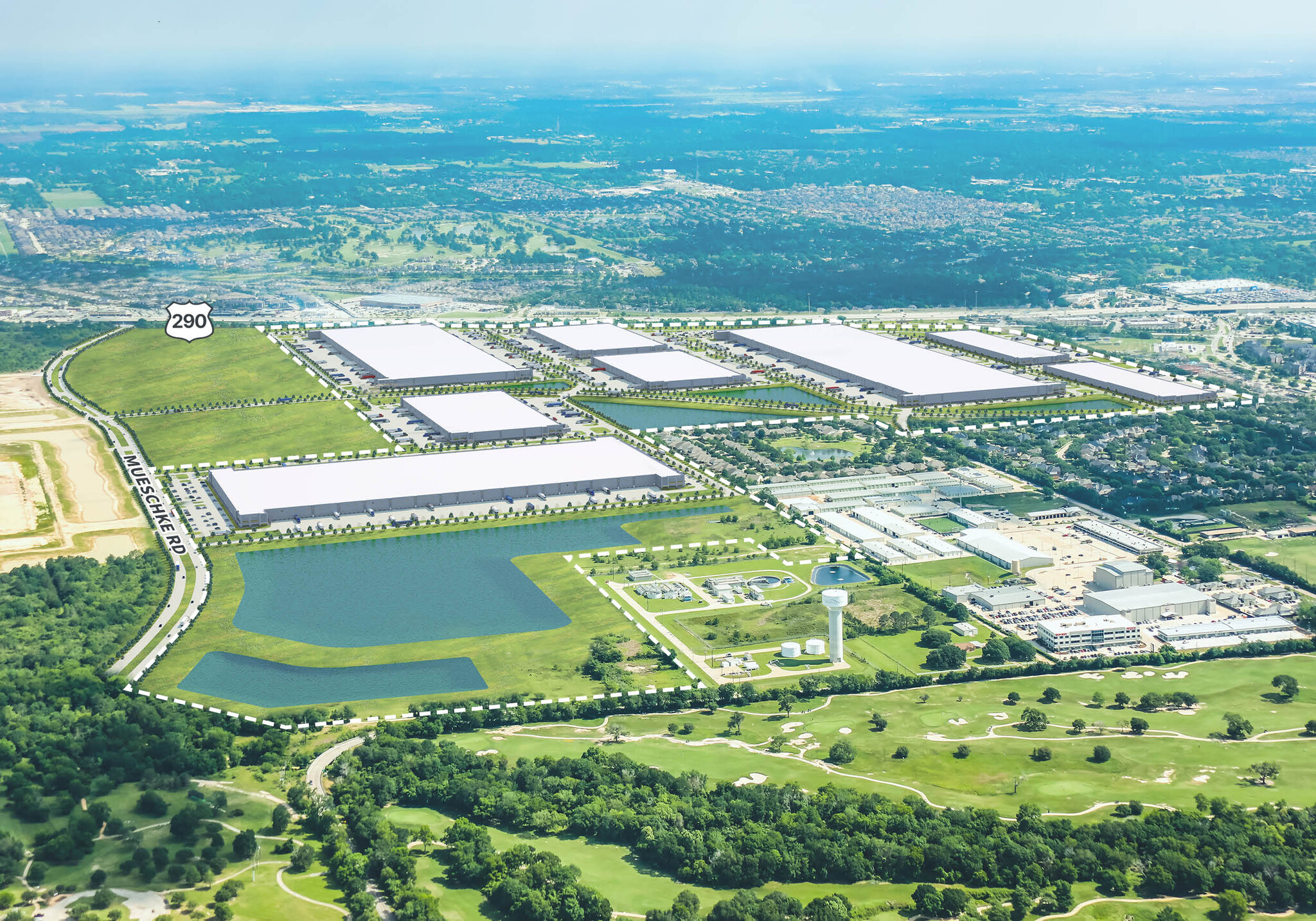
This feature is unavailable at the moment.
We apologize, but the feature you are trying to access is currently unavailable. We are aware of this issue and our team is working hard to resolve the matter.
Please check back in a few minutes. We apologize for the inconvenience.
- LoopNet Team
thank you

Your email has been sent!
Prologis Legacy Point Cypress, TX 77433
246,400 - 5,077,120 SF of Industrial Space Available



Park Highlights
- Up to 5 million SF available for BTS
- Multiple Points of Ingress/Egress
- Close proximity to Grand Parkway
- Located in NW Houston @ Hwy 290 at Fry Road
- Access to Large Labor Workforce
- Freeway Frontage & Visibility
PARK FACTS
| Park Type | Industrial Park | Features | Freeway Visibility |
| Park Type | Industrial Park |
| Features | Freeway Visibility |
Features and Amenities
- Freeway Visibility
all available spaces(8)
Display Rental Rate as
- Space
- Size
- Term
- Rental Rate
- Space Use
- Condition
- Available
– 40’ Minimum Clear Height – ±189 dock high doors – 4 drive-in overhead doors – 60’ speed bays – 56’ x 60’ column spacing – ±580 parking spaces – ±230 trailer storage spaces
- 4 Drive Ins
- 81 Loading Docks
- Space is in Excellent Condition
- Cross Dock Configuration
| Space | Size | Term | Rental Rate | Space Use | Condition | Available |
| 1st Floor - Bldg 1 | 1,042,800 SF | Negotiable | Upon Request Upon Request Upon Request Upon Request | Industrial | Full Build-Out | December 01, 2026 |
000 Highway 290 - 1st Floor - Bldg 1
- Space
- Size
- Term
- Rental Rate
- Space Use
- Condition
- Available
– 32’ Minimum Clear Height – ±81 dock high doors – 4 drive-in overhead doors – 60’ speed bays – 56’ x 56’-8” column spacing – ±350 parking spaces – ±90 trailer storage spaces
- 4 Drive Ins
- 81 Loading Docks
- Space is in Excellent Condition
- Cross Dock Configuration
| Space | Size | Term | Rental Rate | Space Use | Condition | Available |
| 1st Floor - Bldg 2 | 418,360 SF | Negotiable | Upon Request Upon Request Upon Request Upon Request | Industrial | Full Build-Out | December 01, 2026 |
000 Highway 290 - 1st Floor - Bldg 2
- Space
- Size
- Term
- Rental Rate
- Space Use
- Condition
- Available
– 32’ Minimum Clear Height – ±74 dock high doors – 4 drive-in overhead doors – 60’ speed bays – 56’ x 56’-8” column spacing – ±270 parking spaces – ±80 trailer storage spaces
- 4 Drive Ins
- 74 Loading Docks
- Space is in Excellent Condition
- Cross Dock Configuration
| Space | Size | Term | Rental Rate | Space Use | Condition | Available |
| 1st Floor - Bldg 3 | 390,760 SF | Negotiable | Upon Request Upon Request Upon Request Upon Request | Industrial | Full Build-Out | December 01, 2026 |
000 Highway 290 - 1st Floor - Bldg 3
- Space
- Size
- Term
- Rental Rate
- Space Use
- Condition
- Available
– 40’ Minimum Clear Height – ±237 dock high doors – 4 drive-in overhead doors – 60’ speed bays – 56’ x 52’ column spacing – ±540 parking spaces – ±280 trailer storage spaces
- 4 Drive Ins
- 237 Loading Docks
- Space is in Excellent Condition
- Cross Dock Configuration
| Space | Size | Term | Rental Rate | Space Use | Condition | Available |
| 1st Floor - Bldg 4 | 1,364,400 SF | Negotiable | Upon Request Upon Request Upon Request Upon Request | Industrial | Partial Build-Out | December 01, 2026 |
000 Highway 290 - 1st Floor - Bldg 4
- Space
- Size
- Term
- Rental Rate
- Space Use
- Condition
- Available
32’ Minimum Clear Height – ±46 dock high doors – 2 drive-in overhead doors – 60’ speed bays – 56’ x 50’ column spacing – ±110 parking spaces – ±60 trailer storage spaces
- 2 Drive Ins
- 46 Loading Docks
- Space is in Excellent Condition
- Front Load Configuration
| Space | Size | Term | Rental Rate | Space Use | Condition | Available |
| 1st Floor - Bldg 5 | 246,400 SF | Negotiable | Upon Request Upon Request Upon Request Upon Request | Industrial | Full Build-Out | December 01, 2026 |
000 Highway 290 - 1st Floor - Bldg 5
- Space
- Size
- Term
- Rental Rate
- Space Use
- Condition
- Available
32’ Minimum Clear Height – ±46 dock high doors – 2 drive-in overhead doors – 60’ speed bays – 56’ x 50’ column spacing – ±130 parking spaces – ±60 trailer storage spaces
- 2 Drive Ins
- 46 Loading Docks
- Space is in Excellent Condition
- Front Load Configuration
| Space | Size | Term | Rental Rate | Space Use | Condition | Available |
| 1st Floor - Bldg 6 | 246,400 SF | Negotiable | Upon Request Upon Request Upon Request Upon Request | Industrial | Partial Build-Out | December 01, 2026 |
000 Highway 290 - 1st Floor - Bldg 6
- Space
- Size
- Term
- Rental Rate
- Space Use
- Condition
- Available
– 32’ Minimum Clear Height – ±80 dock high doors – 4 drive-in overhead doors – 60’ speed bays – 56’ x 53’-4” column spacing – ±220 parking spaces – ±100 trailer storage spaces
- 4 Drive Ins
- 80 Loading Docks
- Space is in Excellent Condition
- Cross Dock Configuration
| Space | Size | Term | Rental Rate | Space Use | Condition | Available |
| 1st Floor - Bldg 7 | 382,800 SF | Negotiable | Upon Request Upon Request Upon Request Upon Request | Industrial | Full Build-Out | December 01, 2026 |
000 Highway 290 - 1st Floor - Bldg 7
- Space
- Size
- Term
- Rental Rate
- Space Use
- Condition
- Available
36’ Minimum Clear Height – ±156 dock high doors – 4 drive-in overhead doors – 60’ speed bays – 56’ x 52’ column spacing – ±520 parking spaces – ±190 trailer storage spaces
- 4 Drive Ins
- 156 Loading Docks
- Space is in Excellent Condition
- Cross Dock Configuration
| Space | Size | Term | Rental Rate | Space Use | Condition | Available |
| 1st Floor - Bldg 8 | 985,200 SF | Negotiable | Upon Request Upon Request Upon Request Upon Request | Industrial | Full Build-Out | December 01, 2026 |
000 Highway 290 - 1st Floor - Bldg 8
000 Highway 290 - 1st Floor - Bldg 1
| Size | 1,042,800 SF |
| Term | Negotiable |
| Rental Rate | Upon Request |
| Space Use | Industrial |
| Condition | Full Build-Out |
| Available | December 01, 2026 |
– 40’ Minimum Clear Height – ±189 dock high doors – 4 drive-in overhead doors – 60’ speed bays – 56’ x 60’ column spacing – ±580 parking spaces – ±230 trailer storage spaces
- 4 Drive Ins
- Space is in Excellent Condition
- 81 Loading Docks
- Cross Dock Configuration
000 Highway 290 - 1st Floor - Bldg 2
| Size | 418,360 SF |
| Term | Negotiable |
| Rental Rate | Upon Request |
| Space Use | Industrial |
| Condition | Full Build-Out |
| Available | December 01, 2026 |
– 32’ Minimum Clear Height – ±81 dock high doors – 4 drive-in overhead doors – 60’ speed bays – 56’ x 56’-8” column spacing – ±350 parking spaces – ±90 trailer storage spaces
- 4 Drive Ins
- Space is in Excellent Condition
- 81 Loading Docks
- Cross Dock Configuration
000 Highway 290 - 1st Floor - Bldg 3
| Size | 390,760 SF |
| Term | Negotiable |
| Rental Rate | Upon Request |
| Space Use | Industrial |
| Condition | Full Build-Out |
| Available | December 01, 2026 |
– 32’ Minimum Clear Height – ±74 dock high doors – 4 drive-in overhead doors – 60’ speed bays – 56’ x 56’-8” column spacing – ±270 parking spaces – ±80 trailer storage spaces
- 4 Drive Ins
- Space is in Excellent Condition
- 74 Loading Docks
- Cross Dock Configuration
000 Highway 290 - 1st Floor - Bldg 4
| Size | 1,364,400 SF |
| Term | Negotiable |
| Rental Rate | Upon Request |
| Space Use | Industrial |
| Condition | Partial Build-Out |
| Available | December 01, 2026 |
– 40’ Minimum Clear Height – ±237 dock high doors – 4 drive-in overhead doors – 60’ speed bays – 56’ x 52’ column spacing – ±540 parking spaces – ±280 trailer storage spaces
- 4 Drive Ins
- Space is in Excellent Condition
- 237 Loading Docks
- Cross Dock Configuration
000 Highway 290 - 1st Floor - Bldg 5
| Size | 246,400 SF |
| Term | Negotiable |
| Rental Rate | Upon Request |
| Space Use | Industrial |
| Condition | Full Build-Out |
| Available | December 01, 2026 |
32’ Minimum Clear Height – ±46 dock high doors – 2 drive-in overhead doors – 60’ speed bays – 56’ x 50’ column spacing – ±110 parking spaces – ±60 trailer storage spaces
- 2 Drive Ins
- Space is in Excellent Condition
- 46 Loading Docks
- Front Load Configuration
000 Highway 290 - 1st Floor - Bldg 6
| Size | 246,400 SF |
| Term | Negotiable |
| Rental Rate | Upon Request |
| Space Use | Industrial |
| Condition | Partial Build-Out |
| Available | December 01, 2026 |
32’ Minimum Clear Height – ±46 dock high doors – 2 drive-in overhead doors – 60’ speed bays – 56’ x 50’ column spacing – ±130 parking spaces – ±60 trailer storage spaces
- 2 Drive Ins
- Space is in Excellent Condition
- 46 Loading Docks
- Front Load Configuration
000 Highway 290 - 1st Floor - Bldg 7
| Size | 382,800 SF |
| Term | Negotiable |
| Rental Rate | Upon Request |
| Space Use | Industrial |
| Condition | Full Build-Out |
| Available | December 01, 2026 |
– 32’ Minimum Clear Height – ±80 dock high doors – 4 drive-in overhead doors – 60’ speed bays – 56’ x 53’-4” column spacing – ±220 parking spaces – ±100 trailer storage spaces
- 4 Drive Ins
- Space is in Excellent Condition
- 80 Loading Docks
- Cross Dock Configuration
000 Highway 290 - 1st Floor - Bldg 8
| Size | 985,200 SF |
| Term | Negotiable |
| Rental Rate | Upon Request |
| Space Use | Industrial |
| Condition | Full Build-Out |
| Available | December 01, 2026 |
36’ Minimum Clear Height – ±156 dock high doors – 4 drive-in overhead doors – 60’ speed bays – 56’ x 52’ column spacing – ±520 parking spaces – ±190 trailer storage spaces
- 4 Drive Ins
- Space is in Excellent Condition
- 156 Loading Docks
- Cross Dock Configuration
Park Overview
Nestled against the popular 290 Freeway in the desirable Cypress community, Prologis Legacy Point is currently underway as one of Houston’s newest premier industrial business parks. Designed to LEED sustainability standards and with modern requirements in mind, this well-appointed, master-planned park will provide a desirable northwest location for companies wanting convenient access to the Houston MSA as well as the ever-growing Texas Triangle. The park currently contains 350 acres of developable land for a combination of speculative development and build-to-suit opportunities ranging from 200,000 SF to ±1.3 Million SF.
Presented by
Company Not Provided
Prologis Legacy Point | Cypress, TX 77433
Hmm, there seems to have been an error sending your message. Please try again.
Thanks! Your message was sent.






