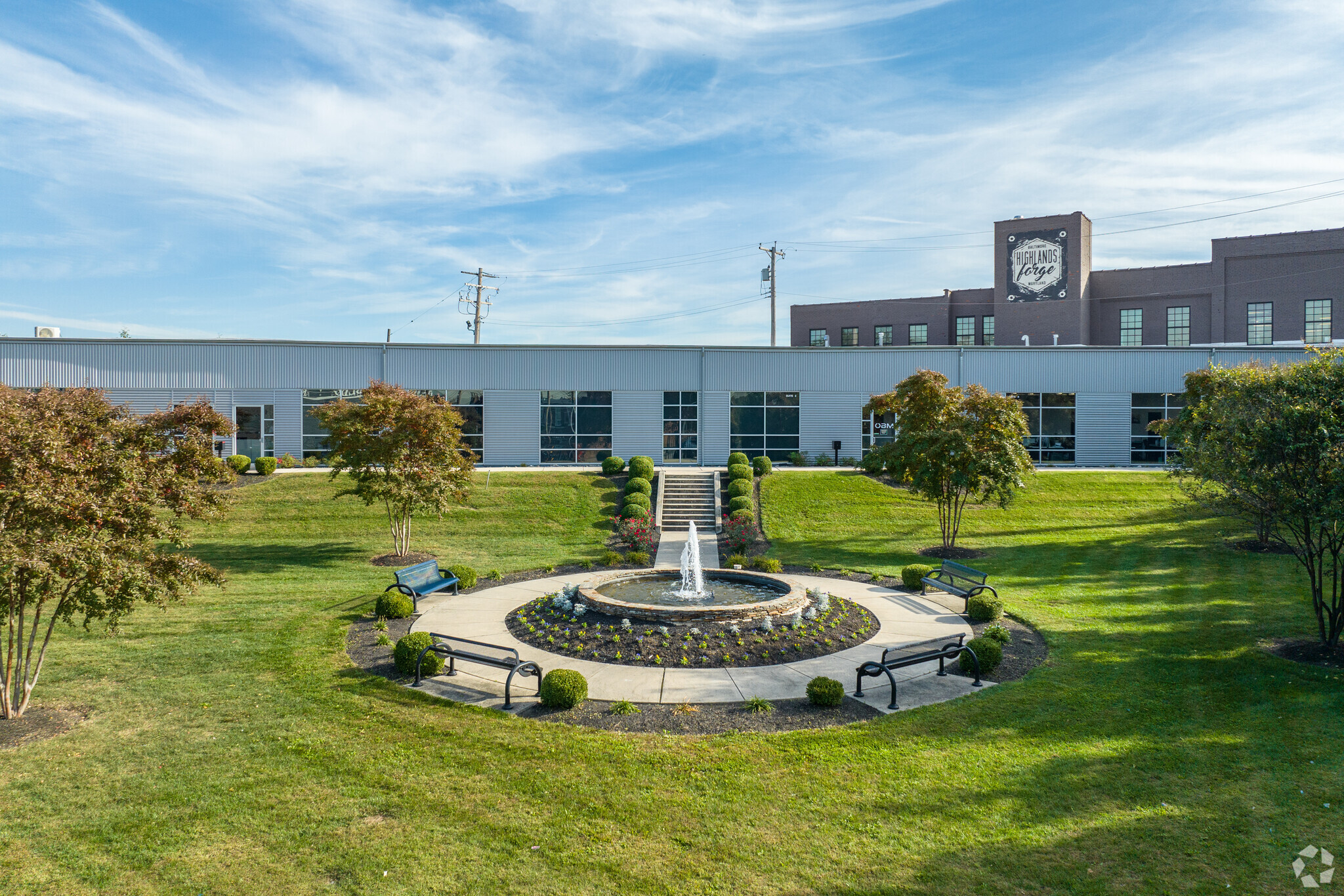Highlands Forge 101 N Haven St
430 - 12,450 SF of Space Available in Baltimore, MD 21224
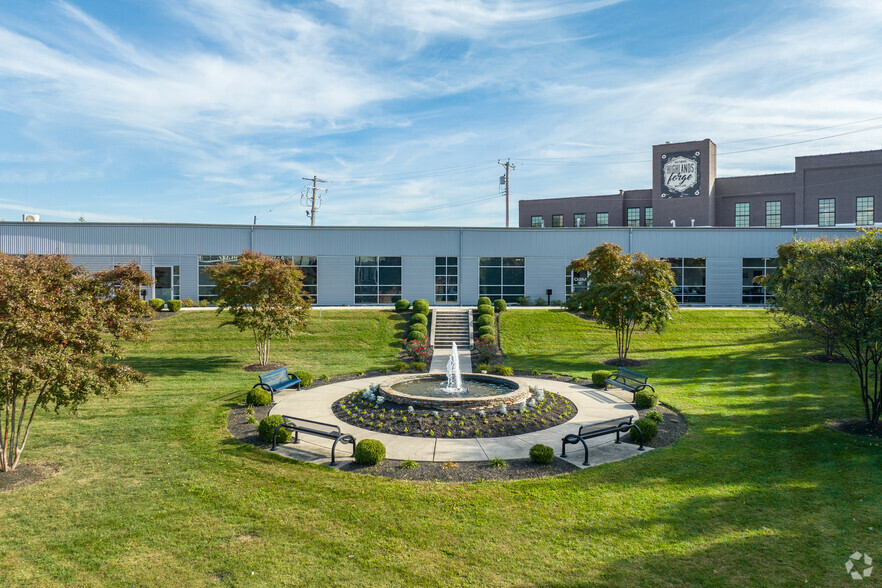
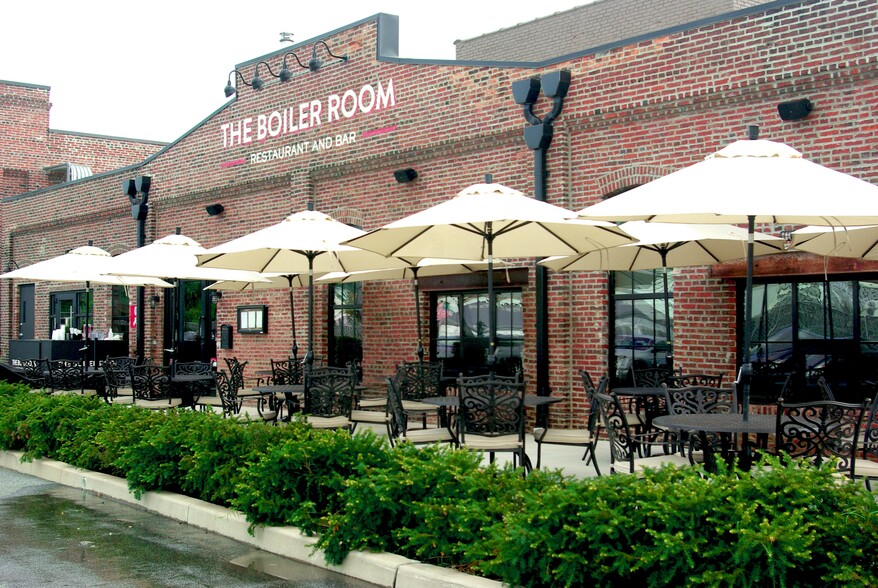
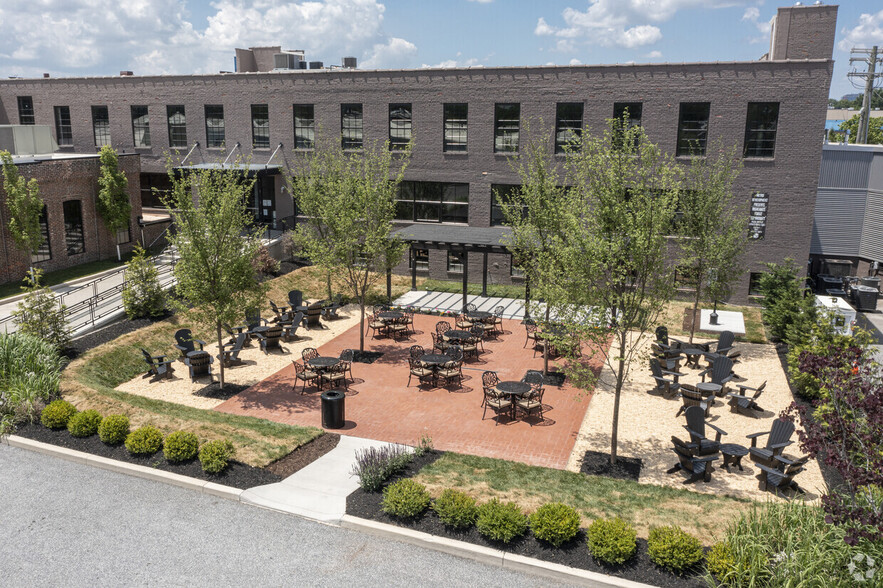
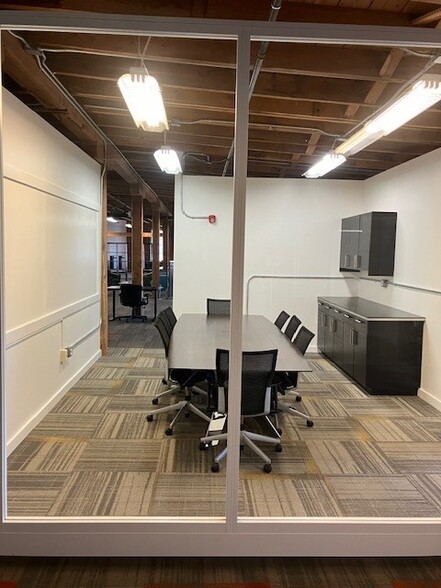
HIGHLIGHTS
- Within Highlands Forge, a mixed-use development along the Haven Street Corridor in the Baltimore Highlands neighborhood.
- Located in an up-and-coming enterprise zone, with employment credits available. Free secure off-street parking.
- Conveniently located minutes from popular neighborhoods such as Canton, Harbor East, Fells Point, Butchers Hill, and the Inner Harbor.
- Accessibility to parks and green spaces around the property, as well as a courtyard with a grill and multiple lounge areas.
- Amenities in the building include 24-hour swipe card entry, a fitness facility, an on-site brewery, bars, and restaurants.
FEATURES
ALL AVAILABLE SPACES(9)
Display Rental Rate as
- SPACE
- SIZE
- TERM
- RENTAL RATE
- SPACE USE
- CONDITION
- AVAILABLE
Stunning Post-Industrial Suite with Modern Amenities This beautiful suite is located in a renovated post-industrial building, featuring hardwood floors, soaring ceilings, and expansive floor-to-ceiling windows that offer breathtaking views of the adjacent park. The unit boasts plenty of natural light, creating a bright and inviting atmosphere. Community Perks: Secure, onsite parking—free for tenants Several green spaces for relaxation and recreation Easy access to major highways: 895, 95, & Route 40. Call today for more information at 410-365-6479.
- Listed lease rate plus proportional share of utilities
- Space is in Excellent Condition
Stunning Post-Industrial Suite with Modern Amenities This beautiful suite is located in a renovated post-industrial building, featuring hardwood floors, soaring ceilings, and expansive floor-to-ceiling windows that offer breathtaking views of the adjacent park. The unit boasts plenty of natural light, creating a bright and inviting atmosphere. Community Perks: Secure, onsite parking—free for tenants Several green spaces for relaxation and recreation Easy access to major highways: 895, 95, & Route 40. Call today for more information at 410-365-6479.
- Listed lease rate plus proportional share of utilities
- Space is in Excellent Condition
Stunning Post-Industrial Suite with Modern Amenities This beautiful suite is located in a renovated post-industrial building, featuring hardwood floors, soaring ceilings, and expansive floor-to-ceiling windows that offer breathtaking views of the adjacent park. The unit boasts plenty of natural light, creating a bright and inviting atmosphere. Community Perks: Secure, onsite parking—free for tenants Several green spaces for relaxation and recreation Easy access to major highways: 895, 95, & Route 40. Call today for more information at 410-365-6479.
- Listed lease rate plus proportional share of utilities
- Space is in Excellent Condition
- Fits 5 - 15 People
Class A building on a 6-acre lot, 250,000 sq feet of mixed-use space. secure building, off-street parking in a secure lot, on-site entertainment/restaurant, parks/green spaces with picnic seating & fountains, 24-hour card access parking & building, free 24-hour gym facility. Communal indoor & outdoor space. Beautiful first floor space with its own entrance, lots of natural lighting, and hardwood flooring. Call today for a showing 410-365-6479.
- Listed lease rate plus proportional share of utilities
- Open Floor Plan Layout
- Space is in Excellent Condition
- Corner Space
- Natural Light
- Fully Built-Out as Standard Office
- Fits 3 - 10 People
- Central Air and Heating
- Exposed Ceiling
- After Hours HVAC Available
Class A building on a 6-acre lot, 250,000 sq feet of mixed-use space. secure building, off-street parking in a secure lot, on-site entertainment/restaurant, parks/green spaces with picnic seating & fountains, 24-hour card access parking & building, free 24-hour gym facility. Communal indoor & outdoor space. Beautiful first floor space with its own entrance, lots of natural lighting, and hardwood flooring. Call today for a showing 410-365-6479.
- Listed lease rate plus proportional share of utilities
- Open Floor Plan Layout
- Space is in Excellent Condition
- Fully Built-Out as Standard Office
- Fits 6 - 19 People
Move-In Ready Fully Built-Out Office Suite in a Prime Post-Industrial Building This fully built-out office suite offers a turnkey solution for businesses seeking a modern, flexible workspace. With an emphasis on functionality and comfort, this suite includes: Access to a Conference Room & Training Room: Ideal for meetings, presentations, or team training sessions. Multiple Seating Areas: Designed for collaboration, casual meetings, or individual focus time. Ample Parking: Convenient on-site parking ensures accessibility for your team and clients. Community Green Spaces: Enjoy a vibrant outdoor environment, perfect for breaks, informal meetings, or relaxation. Move-In Ready: The suite is fully furnished and equipped, ready for immediate occupancy with minimal setup required. All-Inclusive Package: Utilities & Wi-Fi Included: All utilities and high-speed Wi-Fi are covered in the price, making budgeting simple and stress-free. Prime Location: Adjacent to a Restaurant, Brewery, Ax-Throwing Space, and Gym: Your team will have access to an exciting mix of nearby amenities for after-hours relaxation, team events, or client entertainment.
- Rate includes utilities, building services and property expenses
- Fits 2 - 4 People
- High End Trophy Space
- Kitchen
- Elevator Access
- Exposed Ceiling
- Fully Built-Out as Standard Office
- Conference Rooms
- Central Air and Heating
- Wi-Fi Connectivity
- High Ceilings
- After Hours HVAC Available
Move-In Ready Fully Built-Out Office Suite in a Prime Post-Industrial Building This fully built-out office suite offers a turnkey solution for businesses seeking a modern, flexible workspace. With an emphasis on functionality and comfort, this suite includes: Access to a Conference Room & Training Room: Ideal for meetings, presentations, or team training sessions. Multiple Seating Areas: Designed for collaboration, casual meetings, or individual focus time. Ample Parking: Convenient on-site parking ensures accessibility for your team and clients. Community Green Spaces: Enjoy a vibrant outdoor environment, perfect for breaks, informal meetings, or relaxation. Move-In Ready: The suite is fully furnished and equipped, ready for immediate occupancy with minimal setup required. All-Inclusive Package: Utilities & Wi-Fi Included: All utilities and high-speed Wi-Fi are covered in the price, making budgeting simple and stress-free. Prime Location: Adjacent to a Restaurant, Brewery, Ax-Throwing Space, and Gym: Your team will have access to an exciting mix of nearby amenities for after-hours relaxation, team events, or client entertainment.
- Rate includes utilities, building services and property expenses
- Fits 2 - 6 People
- High End Trophy Space
- Kitchen
- Elevator Access
- Exposed Ceiling
- Fully Built-Out as Standard Office
- Conference Rooms
- Central Air and Heating
- Wi-Fi Connectivity
- High Ceilings
- After Hours HVAC Available
Move-In Ready Fully Built-Out Office Suite in a Prime Post-Industrial Building This fully built-out office suite offers a turnkey solution for businesses seeking a modern, flexible workspace. With an emphasis on functionality and comfort, this suite includes: Access to a Conference Room & Training Room: Ideal for meetings, presentations, or team training sessions. Multiple Seating Areas: Designed for collaboration, casual meetings, or individual focus time. Ample Parking: Convenient on-site parking ensures accessibility for your team and clients. Community Green Spaces: Enjoy a vibrant outdoor environment, perfect for breaks, informal meetings, or relaxation. Move-In Ready: The suite is fully furnished and equipped, ready for immediate occupancy with minimal setup required. All-Inclusive Package: Utilities & Wi-Fi Included: All utilities and high-speed Wi-Fi are covered in the price, making budgeting simple and stress-free. Prime Location: Adjacent to a Restaurant, Brewery, Ax-Throwing Space, and Gym: Your team will have access to an exciting mix of nearby amenities for after-hours relaxation, team events, or client entertainment.
- Rate includes utilities, building services and property expenses
- Fits 2 - 5 People
- High End Trophy Space
- Wi-Fi Connectivity
- High Ceilings
- Natural Light
- Hardwood Floors
- Fully Built-Out as Standard Office
- Conference Rooms
- Central Air and Heating
- Elevator Access
- Exposed Ceiling
- After Hours HVAC Available
Move-In Ready Fully Built-Out Office Suite in a Prime Post-Industrial Building This fully built-out office suite offers a turnkey solution for businesses seeking a modern, flexible workspace. With an emphasis on functionality and comfort, this suite includes: Access to a Conference Room & Training Room: Ideal for meetings, presentations, or team training sessions. Multiple Seating Areas: Designed for collaboration, casual meetings, or individual focus time. Ample Parking: Convenient on-site parking ensures accessibility for your team and clients. Community Green Spaces: Enjoy a vibrant outdoor environment, perfect for breaks, informal meetings, or relaxation. Move-In Ready: The suite is fully furnished and equipped, ready for immediate occupancy with minimal setup required. All-Inclusive Package: Utilities & Wi-Fi Included: All utilities and high-speed Wi-Fi are covered in the price, making budgeting simple and stress-free. Prime Location: Adjacent to a Restaurant, Brewery, Ax-Throwing Space, and Gym: Your team will have access to an exciting mix of nearby amenities for after-hours relaxation, team events, or client entertainment.
- Rate includes utilities, building services and property expenses
- Fits 2 - 8 People
- High End Trophy Space
- Kitchen
- Elevator Access
- Exposed Ceiling
- Fully Built-Out as Standard Office
- Conference Rooms
- Central Air and Heating
- Wi-Fi Connectivity
- High Ceilings
- After Hours HVAC Available
| Space | Size | Term | Rental Rate | Space Use | Condition | Available |
| Ground - Suite 3 | 1,870 SF | Negotiable | $18.00 /SF/YR | Flex | Full Build-Out | May 01, 2025 |
| Ground, Ste Suite 3A | 1,870 SF | Negotiable | $18.00 /SF/YR | Retail | Full Build-Out | May 01, 2025 |
| Ground, Ste Suite 3B | 1,870 SF | Negotiable | $18.00 /SF/YR | Office | Full Build-Out | May 01, 2025 |
| 1st Floor, Ste 107 | 2,300 SF | Negotiable | $15.00 /SF/YR | Office | Full Build-Out | Now |
| 1st Floor, Ste 107 A | 2,300 SF | Negotiable | $15.00 /SF/YR | Office/Medical | Full Build-Out | Now |
| 3rd Floor, Ste 301 J | 430 SF | Negotiable | Upon Request | Office | Full Build-Out | Now |
| 3rd Floor, Ste 301 L | 680 SF | Negotiable | Upon Request | Office | Full Build-Out | Now |
| 3rd Floor, Ste 301 R | 500 SF | Negotiable | Upon Request | Office | Full Build-Out | Now |
| 3rd Floor, Ste 301 T | 630 SF | Negotiable | Upon Request | Office | Full Build-Out | Now |
Ground - Suite 3
| Size |
| 1,870 SF |
| Term |
| Negotiable |
| Rental Rate |
| $18.00 /SF/YR |
| Space Use |
| Flex |
| Condition |
| Full Build-Out |
| Available |
| May 01, 2025 |
Ground, Ste Suite 3A
| Size |
| 1,870 SF |
| Term |
| Negotiable |
| Rental Rate |
| $18.00 /SF/YR |
| Space Use |
| Retail |
| Condition |
| Full Build-Out |
| Available |
| May 01, 2025 |
Ground, Ste Suite 3B
| Size |
| 1,870 SF |
| Term |
| Negotiable |
| Rental Rate |
| $18.00 /SF/YR |
| Space Use |
| Office |
| Condition |
| Full Build-Out |
| Available |
| May 01, 2025 |
1st Floor, Ste 107
| Size |
| 2,300 SF |
| Term |
| Negotiable |
| Rental Rate |
| $15.00 /SF/YR |
| Space Use |
| Office |
| Condition |
| Full Build-Out |
| Available |
| Now |
1st Floor, Ste 107 A
| Size |
| 2,300 SF |
| Term |
| Negotiable |
| Rental Rate |
| $15.00 /SF/YR |
| Space Use |
| Office/Medical |
| Condition |
| Full Build-Out |
| Available |
| Now |
3rd Floor, Ste 301 J
| Size |
| 430 SF |
| Term |
| Negotiable |
| Rental Rate |
| Upon Request |
| Space Use |
| Office |
| Condition |
| Full Build-Out |
| Available |
| Now |
3rd Floor, Ste 301 L
| Size |
| 680 SF |
| Term |
| Negotiable |
| Rental Rate |
| Upon Request |
| Space Use |
| Office |
| Condition |
| Full Build-Out |
| Available |
| Now |
3rd Floor, Ste 301 R
| Size |
| 500 SF |
| Term |
| Negotiable |
| Rental Rate |
| Upon Request |
| Space Use |
| Office |
| Condition |
| Full Build-Out |
| Available |
| Now |
3rd Floor, Ste 301 T
| Size |
| 630 SF |
| Term |
| Negotiable |
| Rental Rate |
| Upon Request |
| Space Use |
| Office |
| Condition |
| Full Build-Out |
| Available |
| Now |
PROPERTY OVERVIEW
Located in the Baltimore Highlands neighborhood, a community just north of Eastern Avenue and Highlandtown, Highland Forge is a historic industrial complex that has been meticulously redeveloped into a mixed-use development. After two years of renovations, the property at 101 N Haven Street currently consists of 190,000 sqaure feet of commercial office/flex space. The stunning first-class restoration brings out the charm of Baltimore's historic industrial architecture while upgrading modern technology and amenities. Amenities in the building include a 24-hour swipe card entry, audio/video surveillance, a fitness facility, high-efficiency upgraded mechanicals, plumbing, self-contained electrical units, ADA-compliant common area restrooms, and energy-efficient windows and lighting. Tenants and visitors alike will appreciate the proximity to on-site conveniences, including restaurants, breweries, fitness, and shopping. Parks and green spaces surround the property, as well as a courtyard with a grill and multiple lounge areas. The Canton and Waterfront neighborhoods, known for top-notch retail and residential amenities, are a quick drive from the property. Commuting is a breeze with gated and secured electronic parking for over 450 vehicles, plus easy access to Interstates 895 and 95, Route 40, and easy access to Downtown Baltimore, Johns Hopkins Hospital and John Hopkins Bayview Medical Center.
PROPERTY FACTS
SELECT TENANTS
- FLOOR
- TENANT NAME
- INDUSTRY
- 1st
- Haven Street Ballroom
- Accommodation and Food Services
- 1st
- Monument City Brewing
- Retailer
- 1st
- Urban Axes
- Arts, Entertainment, and Recreation
DEMOGRAPHICS
REGIONAL ACCESSIBILITY
NEARBY AMENITIES
HOSPITALS |
|||
|---|---|---|---|
| Johns Hopkins Bayview Medical Center | Acute Care | 3 min drive | 1 mi |
| Johns Hopkins Hospital | Acute Care | 6 min drive | 2.1 mi |
| Kennedy Krieger Institute | Children's | 6 min drive | 2.2 mi |
| Mercy Medical Center | Acute Care | 9 min drive | 3.2 mi |
| University of Maryland Medical Center Midtown Campus | Acute Care | 11 min drive | 3.7 mi |














