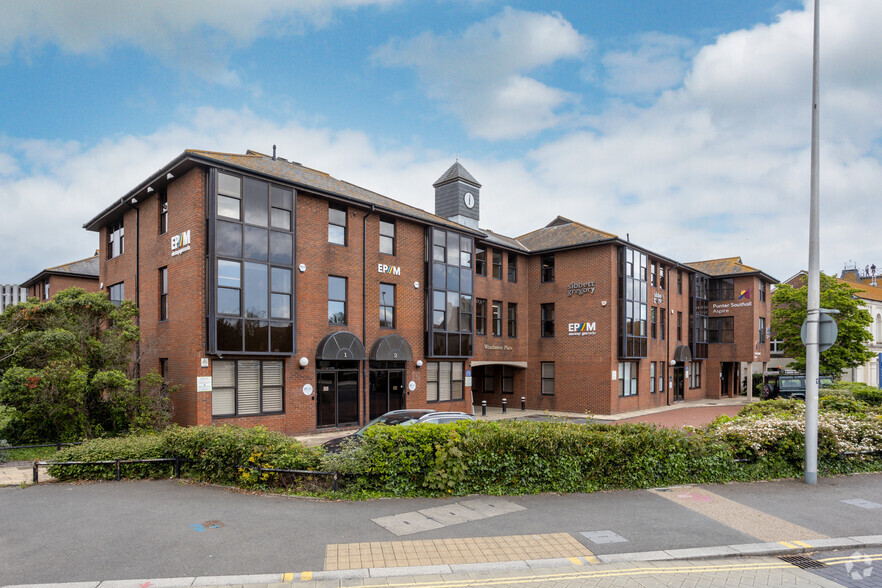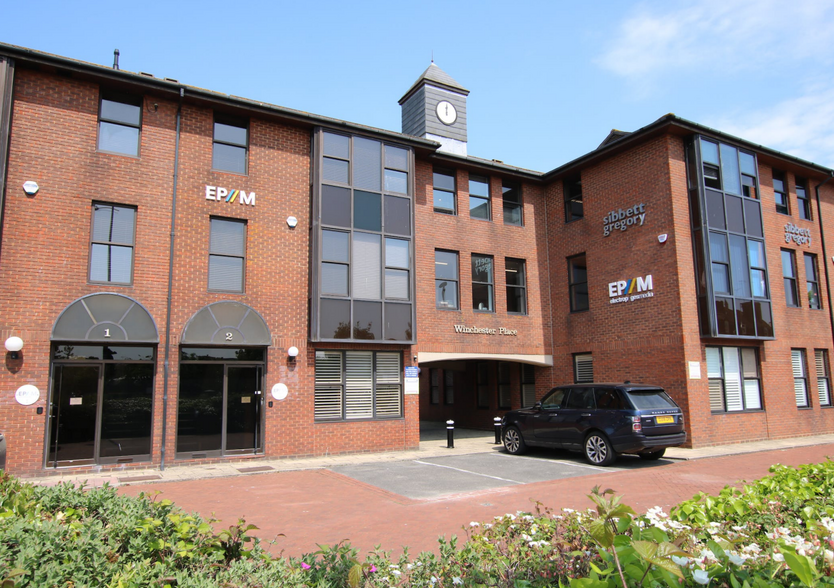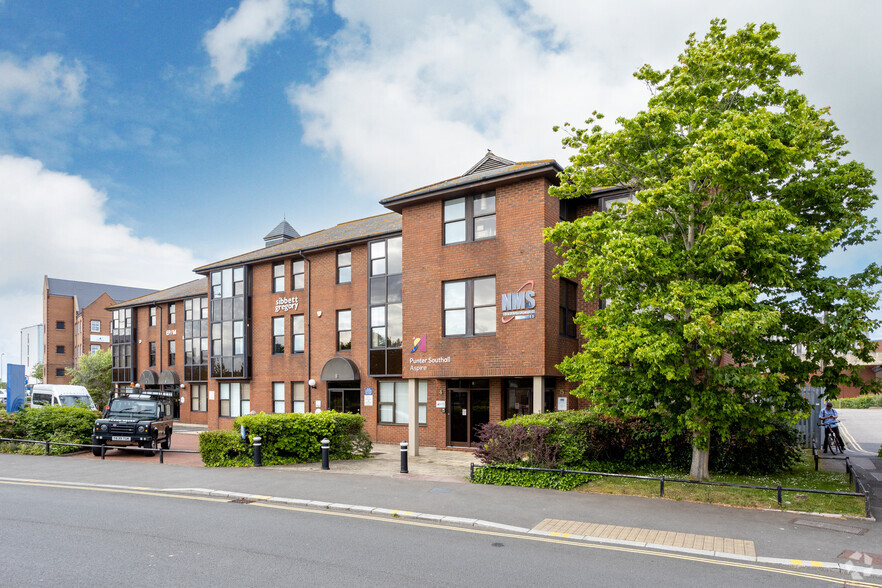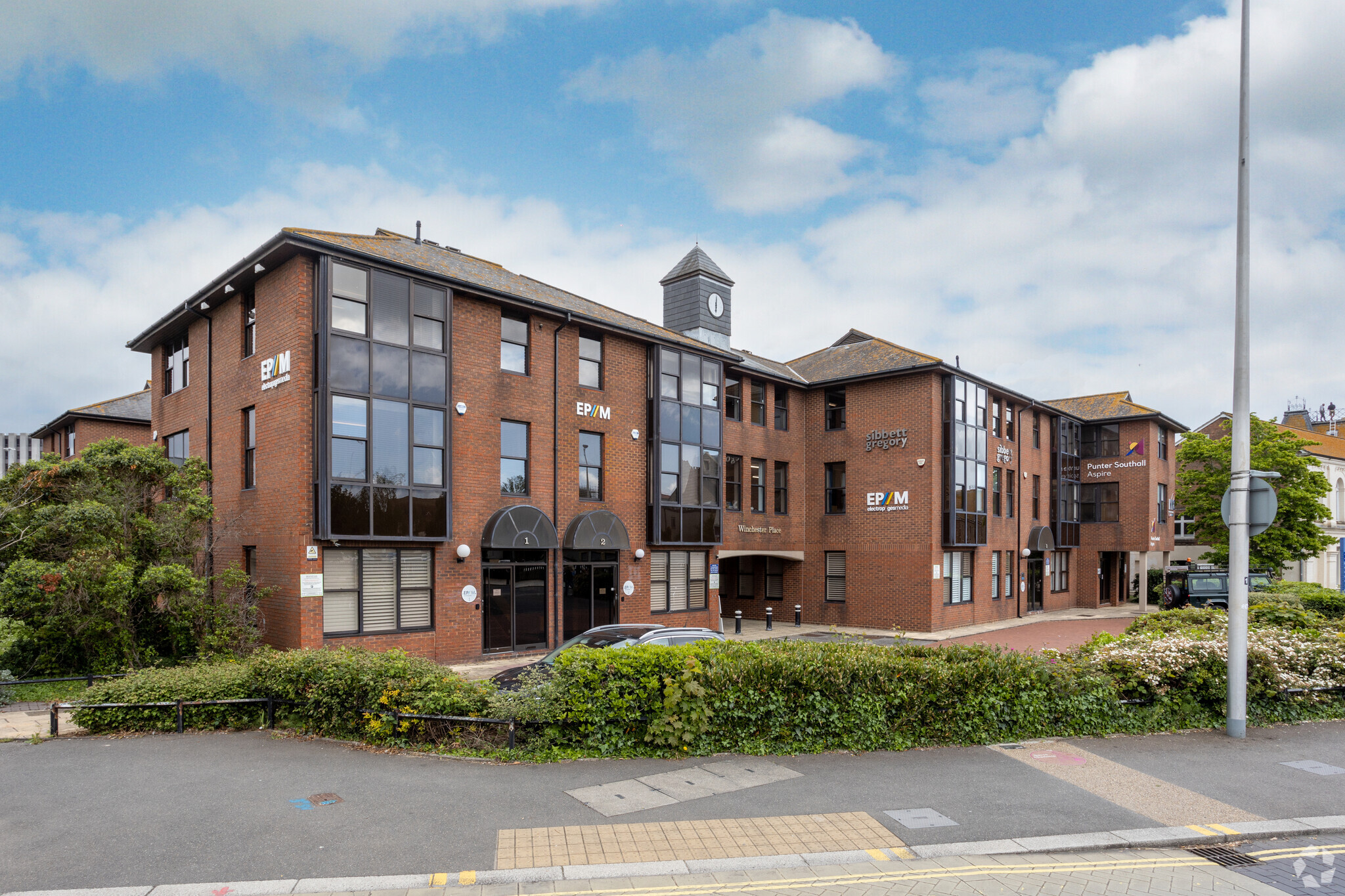
This feature is unavailable at the moment.
We apologize, but the feature you are trying to access is currently unavailable. We are aware of this issue and our team is working hard to resolve the matter.
Please check back in a few minutes. We apologize for the inconvenience.
- LoopNet Team
thank you

Your email has been sent!
1-11 Winchester Place, North St
522 - 1,578 SF of Office Space Available in Poole BH15 1NX



Highlights
- The property has the benefit of 5 allocated parking spaces
- Winchester Place is a modern office development
- The property benefits from excellent road connections with immediate access onto the Holes Bay Road (A350) and the A35 to the east of the conurbation
- Sufficient security
- The premises are situated in a highly prominent office development in Poole Town Centre
all available spaces(3)
Display Rental Rate as
- Space
- Size
- Term
- Rental Rate
- Space Use
- Condition
- Available
The property has been refurbished and provides predominantly open plan office accommodation on each floor although the ground floor is currently fitted out as 3 modern meeting pods and two separate offices. The specification includes gas-fired central heating, double glazed windows, modern lighting, power, IT and telephone points and carpeting.
- Use Class: E
- Fits 2 - 5 People
- Can be combined with additional space(s) for up to 1,578 SF of adjacent space
- Refurbished
- Modern lighting
- Mostly Open Floor Plan Layout
- Space is in Excellent Condition
- Fully Carpeted
- Double glazed windows
- Fully carpeted
The property has been refurbished and provides predominantly open plan office accommodation on each floor although the ground floor is currently fitted out as 3 modern meeting pods and two separate offices. The specification includes gas-fired central heating, double glazed windows, modern lighting, power, IT and telephone points and carpeting.
- Use Class: E
- Fits 2 - 5 People
- Can be combined with additional space(s) for up to 1,578 SF of adjacent space
- Refurbished
- Modern lighting
- Mostly Open Floor Plan Layout
- Space is in Excellent Condition
- Fully Carpeted
- Double glazed windows
- Fully carpeted
The property has been refurbished and provides predominantly open plan office accommodation on each floor although the ground floor is currently fitted out as 3 modern meeting pods and two separate offices. The specification includes gas-fired central heating, double glazed windows, modern lighting, power, IT and telephone points and carpeting.
- Use Class: E
- Fits 2 - 5 People
- Can be combined with additional space(s) for up to 1,578 SF of adjacent space
- Refurbished
- Modern lighting
- Mostly Open Floor Plan Layout
- Space is in Excellent Condition
- Fully Carpeted
- Double glazed windows
- Fully carpeted
| Space | Size | Term | Rental Rate | Space Use | Condition | Available |
| Ground, Ste 2 | 522 SF | Negotiable | $19.87 /SF/YR $1.66 /SF/MO $213.91 /m²/YR $17.83 /m²/MO $864.49 /MO $10,374 /YR | Office | Full Build-Out | Now |
| 1st Floor, Ste 2 | 522 SF | Negotiable | $19.87 /SF/YR $1.66 /SF/MO $213.91 /m²/YR $17.83 /m²/MO $864.49 /MO $10,374 /YR | Office | Full Build-Out | Now |
| 2nd Floor, Ste 2 | 534 SF | Negotiable | $19.87 /SF/YR $1.66 /SF/MO $213.91 /m²/YR $17.83 /m²/MO $884.36 /MO $10,612 /YR | Office | Full Build-Out | Now |
Ground, Ste 2
| Size |
| 522 SF |
| Term |
| Negotiable |
| Rental Rate |
| $19.87 /SF/YR $1.66 /SF/MO $213.91 /m²/YR $17.83 /m²/MO $864.49 /MO $10,374 /YR |
| Space Use |
| Office |
| Condition |
| Full Build-Out |
| Available |
| Now |
1st Floor, Ste 2
| Size |
| 522 SF |
| Term |
| Negotiable |
| Rental Rate |
| $19.87 /SF/YR $1.66 /SF/MO $213.91 /m²/YR $17.83 /m²/MO $864.49 /MO $10,374 /YR |
| Space Use |
| Office |
| Condition |
| Full Build-Out |
| Available |
| Now |
2nd Floor, Ste 2
| Size |
| 534 SF |
| Term |
| Negotiable |
| Rental Rate |
| $19.87 /SF/YR $1.66 /SF/MO $213.91 /m²/YR $17.83 /m²/MO $884.36 /MO $10,612 /YR |
| Space Use |
| Office |
| Condition |
| Full Build-Out |
| Available |
| Now |
Ground, Ste 2
| Size | 522 SF |
| Term | Negotiable |
| Rental Rate | $19.87 /SF/YR |
| Space Use | Office |
| Condition | Full Build-Out |
| Available | Now |
The property has been refurbished and provides predominantly open plan office accommodation on each floor although the ground floor is currently fitted out as 3 modern meeting pods and two separate offices. The specification includes gas-fired central heating, double glazed windows, modern lighting, power, IT and telephone points and carpeting.
- Use Class: E
- Mostly Open Floor Plan Layout
- Fits 2 - 5 People
- Space is in Excellent Condition
- Can be combined with additional space(s) for up to 1,578 SF of adjacent space
- Fully Carpeted
- Refurbished
- Double glazed windows
- Modern lighting
- Fully carpeted
1st Floor, Ste 2
| Size | 522 SF |
| Term | Negotiable |
| Rental Rate | $19.87 /SF/YR |
| Space Use | Office |
| Condition | Full Build-Out |
| Available | Now |
The property has been refurbished and provides predominantly open plan office accommodation on each floor although the ground floor is currently fitted out as 3 modern meeting pods and two separate offices. The specification includes gas-fired central heating, double glazed windows, modern lighting, power, IT and telephone points and carpeting.
- Use Class: E
- Mostly Open Floor Plan Layout
- Fits 2 - 5 People
- Space is in Excellent Condition
- Can be combined with additional space(s) for up to 1,578 SF of adjacent space
- Fully Carpeted
- Refurbished
- Double glazed windows
- Modern lighting
- Fully carpeted
2nd Floor, Ste 2
| Size | 534 SF |
| Term | Negotiable |
| Rental Rate | $19.87 /SF/YR |
| Space Use | Office |
| Condition | Full Build-Out |
| Available | Now |
The property has been refurbished and provides predominantly open plan office accommodation on each floor although the ground floor is currently fitted out as 3 modern meeting pods and two separate offices. The specification includes gas-fired central heating, double glazed windows, modern lighting, power, IT and telephone points and carpeting.
- Use Class: E
- Mostly Open Floor Plan Layout
- Fits 2 - 5 People
- Space is in Excellent Condition
- Can be combined with additional space(s) for up to 1,578 SF of adjacent space
- Fully Carpeted
- Refurbished
- Double glazed windows
- Modern lighting
- Fully carpeted
Property Overview
The property has the benefit of 5 allocated parking spaces in the car park at the rear of the development which is accessed via a security barrier. In addition, the property also has shared use of a visitor car park which is situated at the front of the development. Winchester Place is a modern office development comprising terraces of two and three storey office buildings. Unit 2 occupies a prominent position in the front elevation of the development and comprises a self-contained, three storey building with traditional brick elevations under a pitched tiled roof. The premises are situated in a highly prominent office development in Poole Town Centre fronting North Street and Hunger Hill Junction. Winchester Place is located between Towngate Bridge and Poole High Street and has excellent access to Poole railway station and The Dolphin Shopping Centre. The property benefits from excellent road connections with immediate access onto the Holes Bay Road (A350) and the A35 to the east of the conurbation and the Dorset Way (A3049) to the west.
- 24 Hour Access
- Courtyard
- Kitchen
- Energy Performance Rating - D
- Central Heating
- Fully Carpeted
- Open-Plan
PROPERTY FACTS
Learn More About Renting Office Space
Presented by

1-11 Winchester Place, North St
Hmm, there seems to have been an error sending your message. Please try again.
Thanks! Your message was sent.











