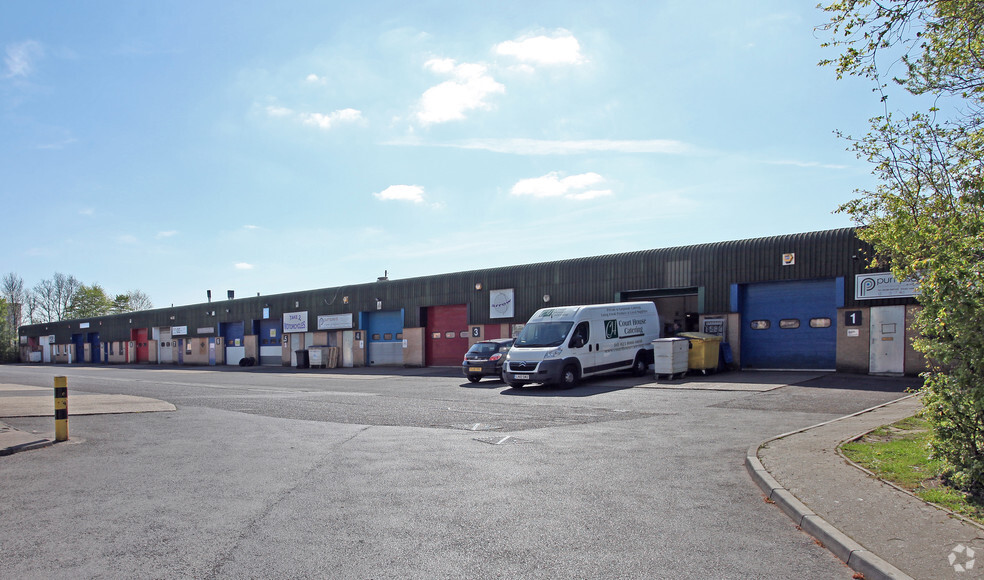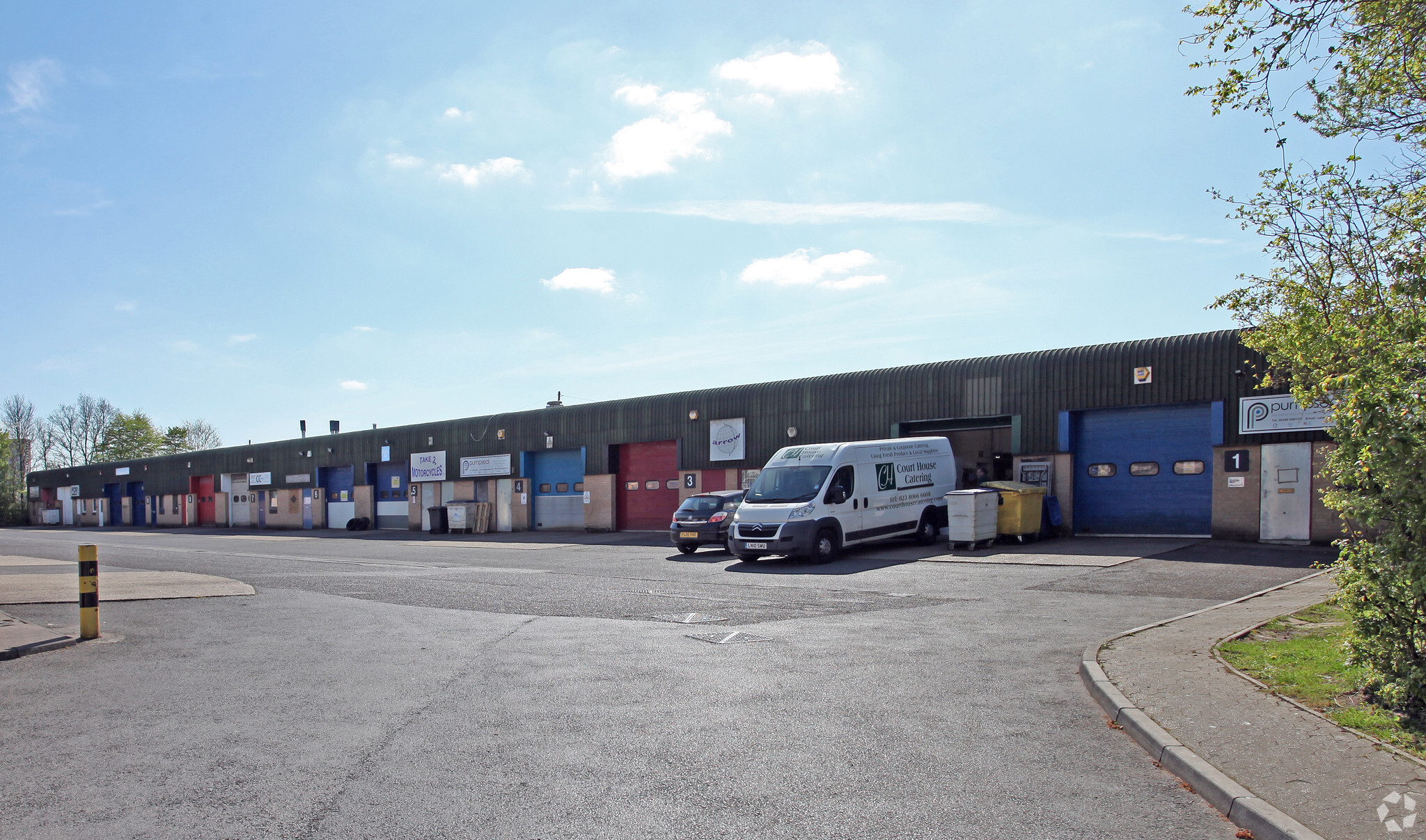
1-12 Test Ln | Southampton SO16 9JW
This feature is unavailable at the moment.
We apologize, but the feature you are trying to access is currently unavailable. We are aware of this issue and our team is working hard to resolve the matter.
Please check back in a few minutes. We apologize for the inconvenience.
- LoopNet Team
This Property is no longer advertised on LoopNet.com.
1-12 Test Ln
Southampton SO16 9JW
Property For Lease

HIGHLIGHTS
- Prominent Location
- Parking Available
- Great Transport Links
PROPERTY OVERVIEW
Built in 1985, this property comprises two floors with a total area of 30,000 sq ft of industrial space.
PROPERTY FACTS
| Property Type | Industrial | Rentable Building Area | 30,000 SF |
| Property Subtype | Warehouse | Year Built | 1985 |
| Property Type | Industrial |
| Property Subtype | Warehouse |
| Rentable Building Area | 30,000 SF |
| Year Built | 1985 |
FEATURES AND AMENITIES
- Security System
- Skylights
- Automatic Blinds
Listing ID: 31761190
Date on Market: 5/10/2024
Last Updated:
Address: 1-12 Test Ln, Southampton SO16 9JW
The Test Valley Industrial Property at 1-12 Test Ln, Southampton, SO16 9JW is no longer being advertised on LoopNet.com. Contact the broker for information on availability.
INDUSTRIAL PROPERTIES IN NEARBY NEIGHBORHOODS
- New Forest Commercial Real Estate Properties
- Hedge End Commercial Real Estate Properties
- Hythe Hampshire Commercial Real Estate Properties
- Shirley Warren Commercial Real Estate Properties
- Hamble-le-Rice Commercial Real Estate Properties
- Horton Heath Commercial Real Estate Properties
- Swanwick Hampshire Commercial Real Estate Properties
- Otterbourne Commercial Real Estate Properties
NEARBY LISTINGS
- 1-3 Test Ln, Southampton
- Salisbury Rd, Calmore
- 107-117 Above Bar St, Southampton
- 35 Carlton Cres, Southampton
- 37-39 London Rd, Southampton
- 43-44 Bedford Pl, Southampton
- 39-49 Commercial Rd, Southampton
- Bassett Av, Southampton
- Harbour Clos, Marchwood
- Adanac Dr, Nursling
- 13 London Rd, Southampton
- Unit 23 Romsey Industrial Estate, Greatbridge Rd Rd, Romsey
- 9 Commercial Rd, Southampton
- 17 Grove Rd, Southampton
- 16-20 Brunswick Pl, Southampton
1 of 1
VIDEOS
MATTERPORT 3D EXTERIOR
MATTERPORT 3D TOUR
PHOTOS
STREET VIEW
STREET
MAP

Link copied
Your LoopNet account has been created!
Thank you for your feedback.
Please Share Your Feedback
We welcome any feedback on how we can improve LoopNet to better serve your needs.X
{{ getErrorText(feedbackForm.starRating, "rating") }}
255 character limit ({{ remainingChars() }} charactercharacters remainingover)
{{ getErrorText(feedbackForm.msg, "rating") }}
{{ getErrorText(feedbackForm.fname, "first name") }}
{{ getErrorText(feedbackForm.lname, "last name") }}
{{ getErrorText(feedbackForm.phone, "phone number") }}
{{ getErrorText(feedbackForm.phonex, "phone extension") }}
{{ getErrorText(feedbackForm.email, "email address") }}
You can provide feedback any time using the Help button at the top of the page.
