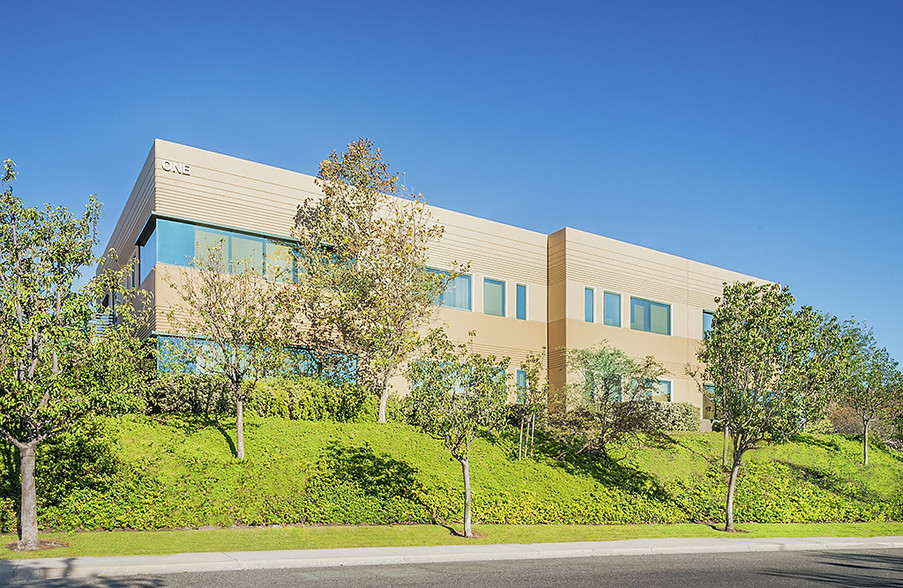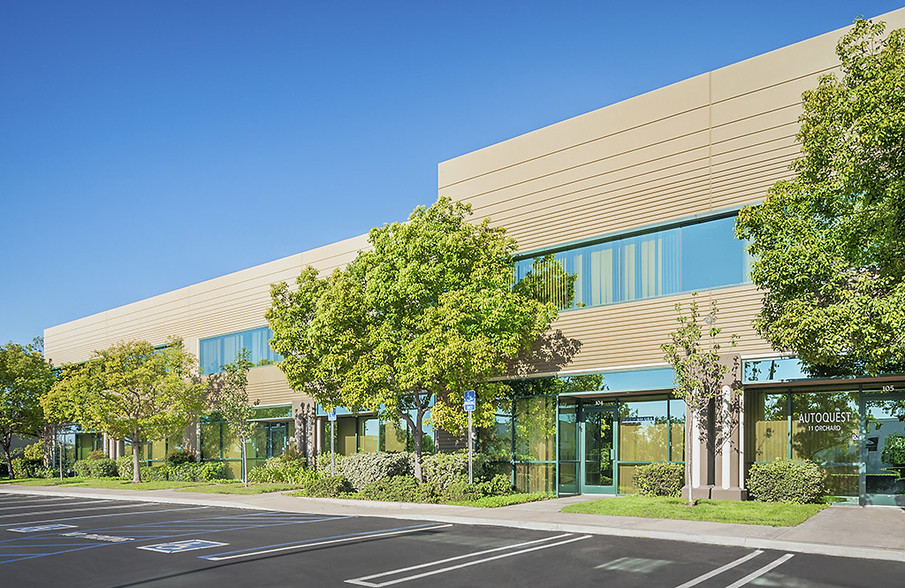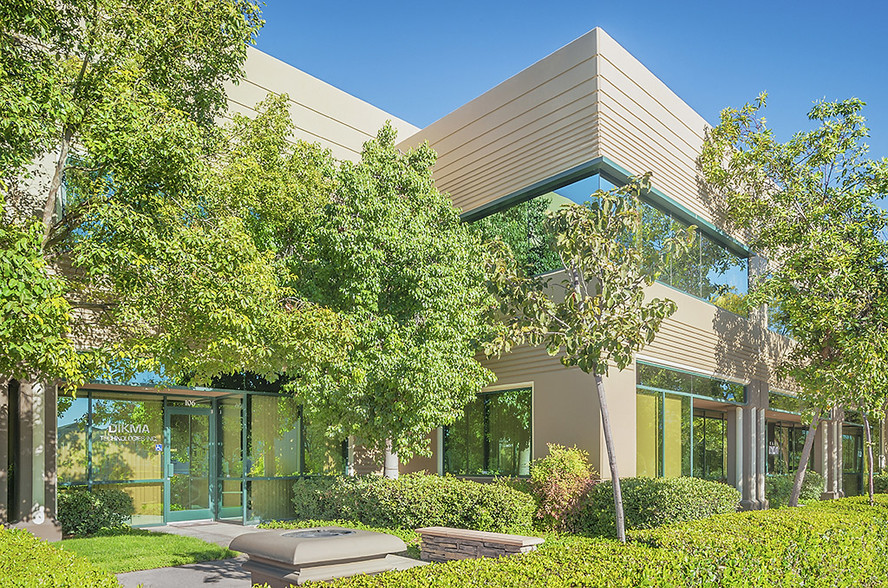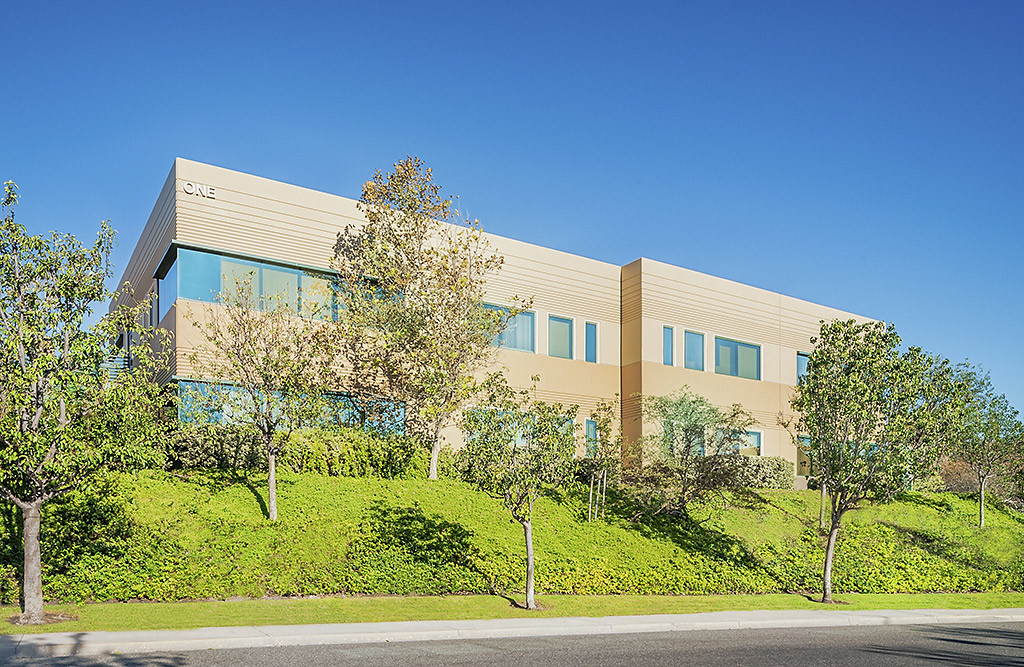
This feature is unavailable at the moment.
We apologize, but the feature you are trying to access is currently unavailable. We are aware of this issue and our team is working hard to resolve the matter.
Please check back in a few minutes. We apologize for the inconvenience.
- LoopNet Team
thank you

Your email has been sent!
Orchard Technology Park Lake Forest, CA 92630
2,240 - 11,527 SF of Space Available



Park Highlights
- Select suites with two-story offices in the front and full-height warehouses in the back
- Within proximity to the Foothill Town Center, dining amenities, and the 241 Toll Road
- Flex property designed to accommodate professional and technology services
PARK FACTS
| Park Type | Office Park |
| Park Type | Office Park |
all available spaces(3)
Display Rental Rate as
- Space
- Size
- Term
- Rental Rate
- Space Use
- Condition
- Available
Reception - 4 Window Offices - 2 Interior Offices - Restroom - Coffee Bar - Storage Closet - Large Open Work Area - Part of a Professionally Managed Business Park
- Lease rate does not include utilities, property expenses or building services
- Fits 6 - 18 People
- Reception Area
- Open-Plan
- 4 Window Offices / 2 Interior Offices
- Fully Built-Out as Standard Office
- 6 Private Offices
- Includes 2,240 SF of dedicated office space
- Professional Lease
- Storage Closet
Reception - 5 Window Offices - Restroom - Coffee Bar - Open Work Area - Shipping/Receiving Doors - Approximately 348 sq. ft. of Full-Height Warehouse - Part of a Professionally Managed Business Park
- Lease rate does not include utilities, property expenses or building services
- Reception Area
- Professional Lease
- Open Work Area
- Includes 1,898 SF of dedicated office space
- Private Restrooms
- 5 Window Offices
- Shipping/Receiving Doors
| Space | Size | Term | Rental Rate | Space Use | Condition | Available |
| 1st Floor, Ste 100 | 2,240 SF | Negotiable | $19.80 /SF/YR $1.65 /SF/MO $44,352 /YR $3,696 /MO | Office | Full Build-Out | Now |
| 1st Floor - 111 | 2,246 SF | 3 Years | $19.80 /SF/YR $1.65 /SF/MO $44,471 /YR $3,706 /MO | Flex | - | February 01, 2025 |
11 Orchard Rd - 1st Floor - Ste 100
11 Orchard Rd - 1st Floor - 111
- Space
- Size
- Term
- Rental Rate
- Space Use
- Condition
- Available
Reception - 6 Window Offices - 6 Interior Offices - 2 Restrooms - Kitchen - 2 Storage Closets - Large Open Work Area - Ground-Level Truck Door - Approximately 714 sq. ft. of Full-Height Warehouse - Part of a Professionally Managed Business Park
- Lease rate does not include utilities, property expenses or building services
- Reception Area
- Private Restrooms
- 2 Storage Closets
- Includes 6,327 SF of dedicated office space
- Kitchen
- 6 Window Offices / 6 Interior Offices
- Ground-Level Truck Door
| Space | Size | Term | Rental Rate | Space Use | Condition | Available |
| 1st Floor - 102 | 7,041 SF | Negotiable | $19.80 /SF/YR $1.65 /SF/MO $139,412 /YR $11,618 /MO | Flex | Full Build-Out | Now |
7 Orchard Rd - 1st Floor - 102
11 Orchard Rd - 1st Floor - Ste 100
| Size | 2,240 SF |
| Term | Negotiable |
| Rental Rate | $19.80 /SF/YR |
| Space Use | Office |
| Condition | Full Build-Out |
| Available | Now |
Reception - 4 Window Offices - 2 Interior Offices - Restroom - Coffee Bar - Storage Closet - Large Open Work Area - Part of a Professionally Managed Business Park
- Lease rate does not include utilities, property expenses or building services
- Fully Built-Out as Standard Office
- Fits 6 - 18 People
- 6 Private Offices
- Reception Area
- Includes 2,240 SF of dedicated office space
- Open-Plan
- Professional Lease
- 4 Window Offices / 2 Interior Offices
- Storage Closet
11 Orchard Rd - 1st Floor - 111
| Size | 2,246 SF |
| Term | 3 Years |
| Rental Rate | $19.80 /SF/YR |
| Space Use | Flex |
| Condition | - |
| Available | February 01, 2025 |
Reception - 5 Window Offices - Restroom - Coffee Bar - Open Work Area - Shipping/Receiving Doors - Approximately 348 sq. ft. of Full-Height Warehouse - Part of a Professionally Managed Business Park
- Lease rate does not include utilities, property expenses or building services
- Includes 1,898 SF of dedicated office space
- Reception Area
- Private Restrooms
- Professional Lease
- 5 Window Offices
- Open Work Area
- Shipping/Receiving Doors
7 Orchard Rd - 1st Floor - 102
| Size | 7,041 SF |
| Term | Negotiable |
| Rental Rate | $19.80 /SF/YR |
| Space Use | Flex |
| Condition | Full Build-Out |
| Available | Now |
Reception - 6 Window Offices - 6 Interior Offices - 2 Restrooms - Kitchen - 2 Storage Closets - Large Open Work Area - Ground-Level Truck Door - Approximately 714 sq. ft. of Full-Height Warehouse - Part of a Professionally Managed Business Park
- Lease rate does not include utilities, property expenses or building services
- Includes 6,327 SF of dedicated office space
- Reception Area
- Kitchen
- Private Restrooms
- 6 Window Offices / 6 Interior Offices
- 2 Storage Closets
- Ground-Level Truck Door
SITE PLAN
Park Overview
Orchard Technology Park is an office/flex property totaling 101,922 square feet with ample surface parking. The Project features one two-story Class A elevator served office building and 4 flex buildings, with some of the flex buildings featuring two-story offices in the front with full-height warehouse in the rear. Orchard Technology Park is located near Foothill Towne Center and is within close proximity to the 241 Toll Road.
Presented by

Orchard Technology Park | Lake Forest, CA 92630
Hmm, there seems to have been an error sending your message. Please try again.
Thanks! Your message was sent.








