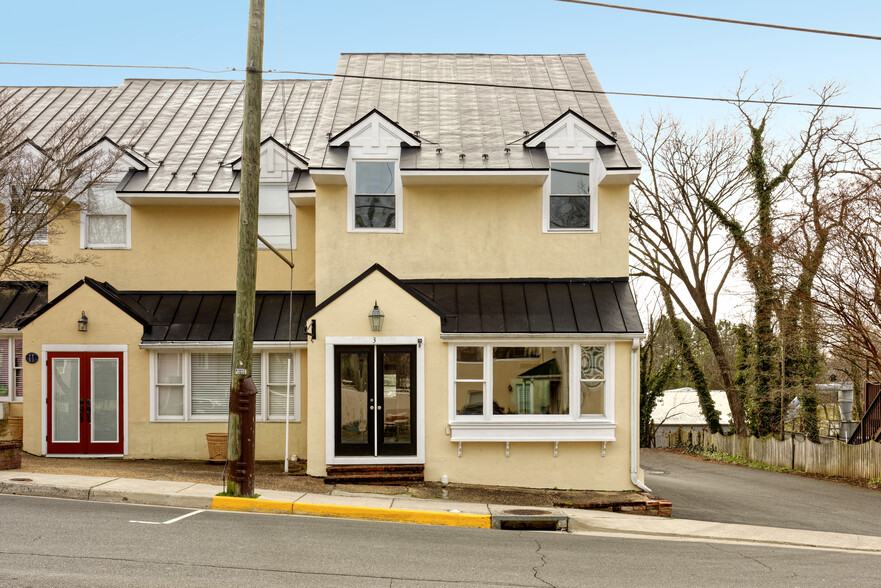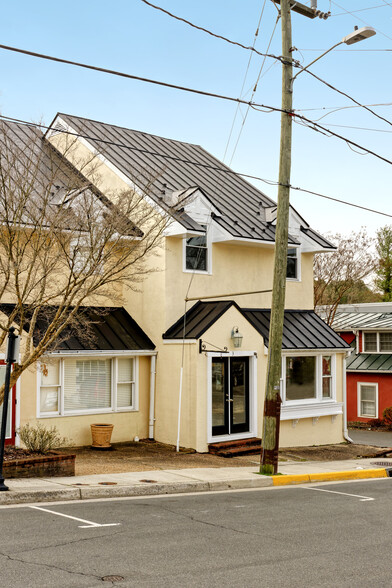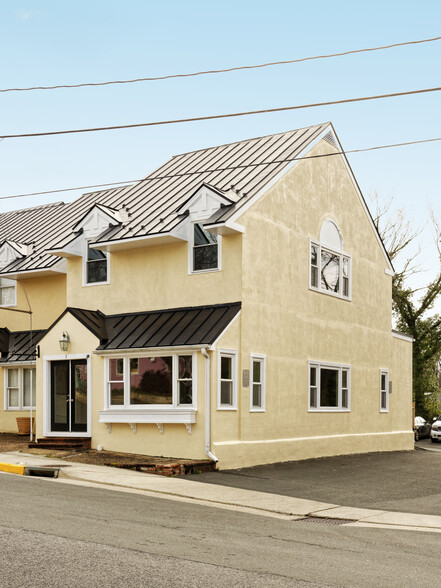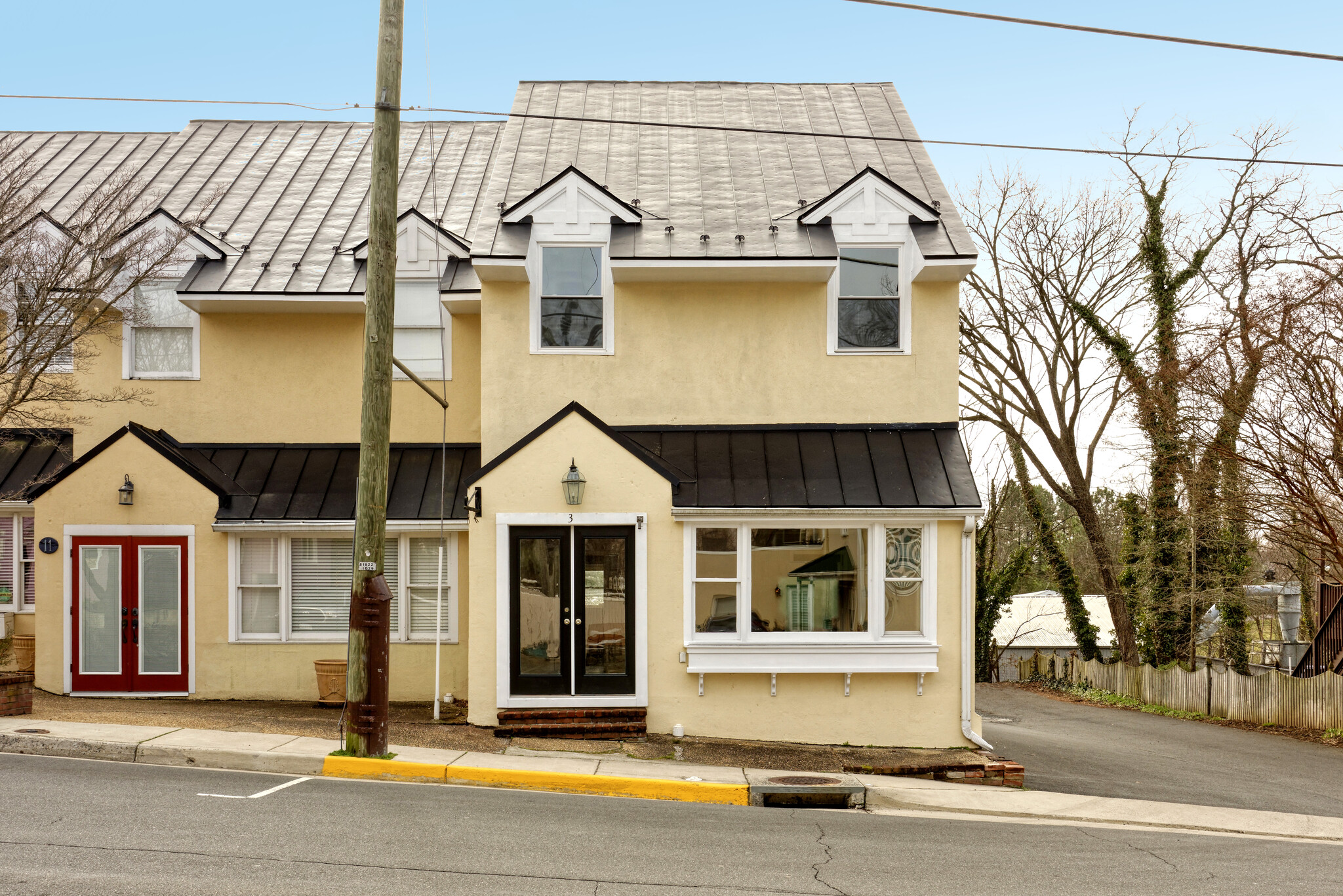
This feature is unavailable at the moment.
We apologize, but the feature you are trying to access is currently unavailable. We are aware of this issue and our team is working hard to resolve the matter.
Please check back in a few minutes. We apologize for the inconvenience.
- LoopNet Team
thank you

Your email has been sent!
1-13 W Federal St
1,671 SF of Retail Space Available in Middleburg, VA 20117



Highlights
- Corner unit filled with light
- Open plan on main level, offices on second
- Hardwood on main floor, carpet on second
all available space(1)
Display Rental Rate as
- Space
- Size
- Term
- Rental Rate
- Space Use
- Condition
- Available
Space was previously a jewelry store. Both floors freshly painted with new carpeting upstairs and refinished hardwood flooring on the main level. Large open retail space on main level with small separate office and half bath. (There is a shower in the small office). Second floor has 4 various sized offices served by a hallway and another half bath. Back entrance with a carpeted stairway makes second floor access private and discreet. 3 parking spaces come with the unit.
- Listed rate may not include certain utilities, building services and property expenses
- Highly Desirable End Cap Space
- Central Air and Heating
- Private Restrooms
- Fully Carpeted
- Recessed Lighting
- Finished Ceilings: 8’3”
- Display Window
- Fully Built-Out as Standard Retail Space
- Space is in Excellent Condition
- Partitioned Offices
- Wi-Fi Connectivity
- Corner Space
- Shower Facilities
- Hardwood Floors
- Unique corner commercial space with many windows
| Space | Size | Term | Rental Rate | Space Use | Condition | Available |
| 1st Floor, Ste 13 | 1,671 SF | 1-10 Years | $21.54 /SF/YR $1.80 /SF/MO $231.85 /m²/YR $19.32 /m²/MO $2,999 /MO $35,993 /YR | Retail | Full Build-Out | Now |
1st Floor, Ste 13
| Size |
| 1,671 SF |
| Term |
| 1-10 Years |
| Rental Rate |
| $21.54 /SF/YR $1.80 /SF/MO $231.85 /m²/YR $19.32 /m²/MO $2,999 /MO $35,993 /YR |
| Space Use |
| Retail |
| Condition |
| Full Build-Out |
| Available |
| Now |
1st Floor, Ste 13
| Size | 1,671 SF |
| Term | 1-10 Years |
| Rental Rate | $21.54 /SF/YR |
| Space Use | Retail |
| Condition | Full Build-Out |
| Available | Now |
Space was previously a jewelry store. Both floors freshly painted with new carpeting upstairs and refinished hardwood flooring on the main level. Large open retail space on main level with small separate office and half bath. (There is a shower in the small office). Second floor has 4 various sized offices served by a hallway and another half bath. Back entrance with a carpeted stairway makes second floor access private and discreet. 3 parking spaces come with the unit.
- Listed rate may not include certain utilities, building services and property expenses
- Fully Built-Out as Standard Retail Space
- Highly Desirable End Cap Space
- Space is in Excellent Condition
- Central Air and Heating
- Partitioned Offices
- Private Restrooms
- Wi-Fi Connectivity
- Fully Carpeted
- Corner Space
- Recessed Lighting
- Shower Facilities
- Finished Ceilings: 8’3”
- Hardwood Floors
- Display Window
- Unique corner commercial space with many windows
SITE PLAN
PROPERTY FACTS
Property Overview
Excellent commercial space available for lease in Middleburg. Two-story corner unit is located on Federal Street just one block south of the main street but surrounded by a mix of retail and office spaces. Building enjoys plenty of light with over 10 windows. It has gleaming hardwood floors on the main level, new carpet on the upper level and fresh paint throughout. Plenty of options are available with over 1,670 square feet of office/retail space. Main floor has a large open room with a rear enclosed storage area and a full bath. A back stairway leads to the upper level that features 3 offices with a half bath. Rear entrance allows easy and private access to the upper level. See floor plan in documents section. Unit has 3 dedicated parking spaces in the rear parking area. Zoned C-3 - please see documents section to see the many options for use. Condo fee is $595 per quarter.
- Signage
- Central Heating
- Natural Light
- Hardwood Floors
- Air Conditioning
- Smoke Detector
Nearby Major Retailers


Presented by

1-13 W Federal St
Hmm, there seems to have been an error sending your message. Please try again.
Thanks! Your message was sent.






