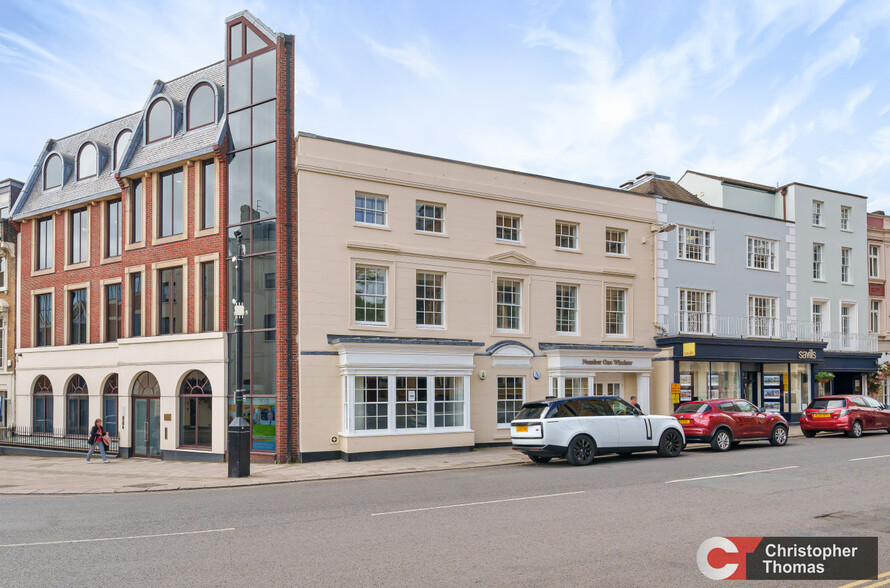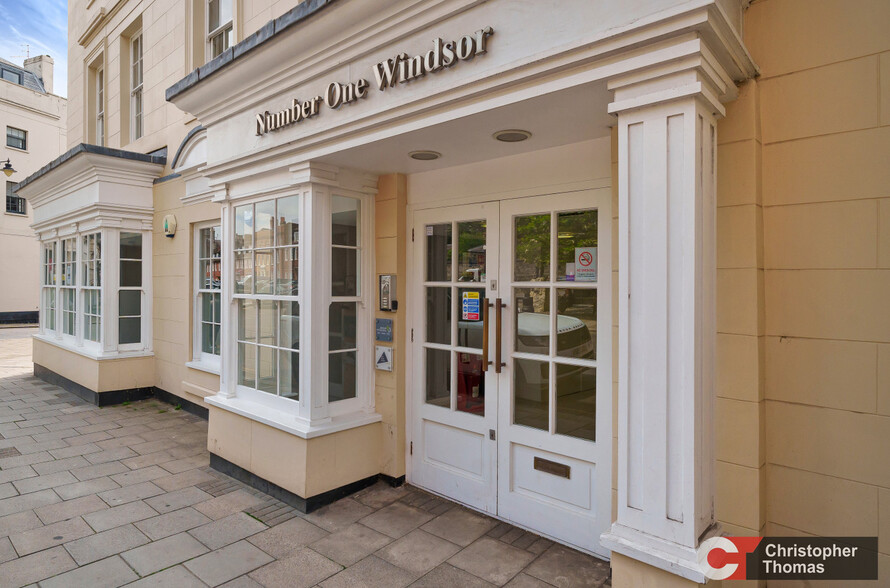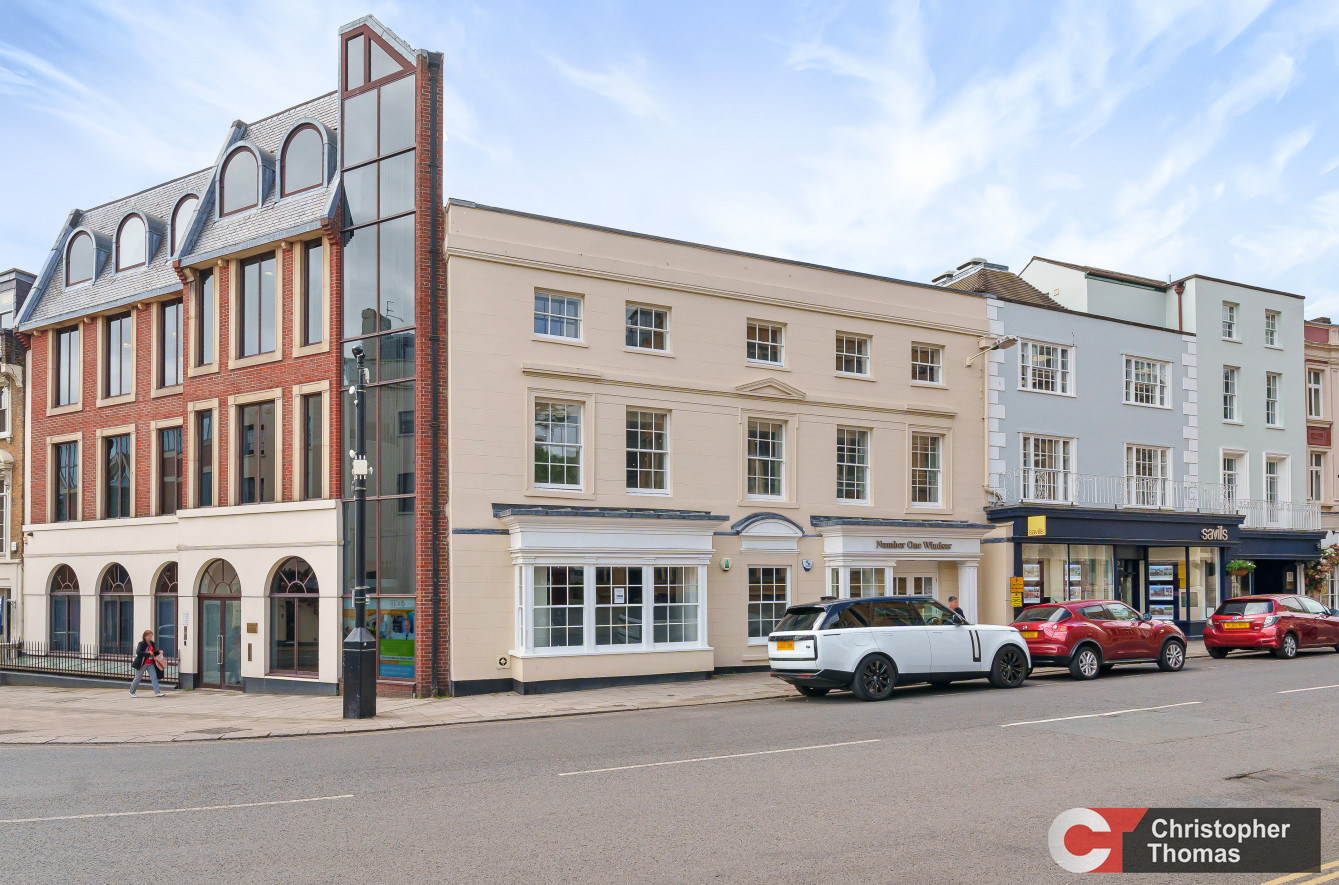
This feature is unavailable at the moment.
We apologize, but the feature you are trying to access is currently unavailable. We are aware of this issue and our team is working hard to resolve the matter.
Please check back in a few minutes. We apologize for the inconvenience.
- LoopNet Team
thank you

Your email has been sent!
Number One Windsor 1-2 High St
1,988 - 6,883 SF of Office Space Available in Windsor SL4 1LD


Highlights
- M4 – Junction 6 3 miles
- Airports - London Heathrow 11 miles
- London Waterloo - 55 minutes
all available spaces(3)
Display Rental Rate as
- Space
- Size
- Term
- Rental Rate
- Space Use
- Condition
- Available
The offices are at ground floor level, air-conditioned, served by a bright contemporary reception area. Parking for four cars in tandem is immediately to the rear of the building, accessed via Madeira Walk. A new lease is available to include 4 tandem parking spaces. Lower ground storage is also available by separate agreement. Terms are subject to lease length and financial status.
- Use Class: E
- Mostly Open Floor Plan Layout
- Central Air Conditioning
- Air conditioning
- Suspended ceilings
- Partially Built-Out as Standard Office
- Can be combined with additional space(s) for up to 6,883 SF of adjacent space
- Demised WC facilities
- Single self contained floor
Mainly open plan plus meeting rooms.
- Use Class: E
- Mostly Open Floor Plan Layout
- Central Air Conditioning
- Lots of Natural Light
- Raised Access Floors
- Partially Built-Out as Standard Office
- Can be combined with additional space(s) for up to 6,883 SF of adjacent space
- Demised WC facilities
- Air Conditioning
Mainly open plan plus meeting rooms.
- Use Class: E
- Mostly Open Floor Plan Layout
- Central Air Conditioning
- Lots of Natural Light
- Contemporary Lighting
- Partially Built-Out as Standard Office
- Can be combined with additional space(s) for up to 6,883 SF of adjacent space
- Demised WC facilities
- Suspended Ceilings
| Space | Size | Term | Rental Rate | Space Use | Condition | Available |
| Ground | 2,450 SF | Negotiable | $44.73 /SF/YR $3.73 /SF/MO $109,580 /YR $9,132 /MO | Office | Partial Build-Out | Now |
| 1st Floor | 2,445 SF | Negotiable | $44.73 /SF/YR $3.73 /SF/MO $109,356 /YR $9,113 /MO | Office | Partial Build-Out | Now |
| 2nd Floor | 1,988 SF | Negotiable | $44.73 /SF/YR $3.73 /SF/MO $88,916 /YR $7,410 /MO | Office | Partial Build-Out | Now |
Ground
| Size |
| 2,450 SF |
| Term |
| Negotiable |
| Rental Rate |
| $44.73 /SF/YR $3.73 /SF/MO $109,580 /YR $9,132 /MO |
| Space Use |
| Office |
| Condition |
| Partial Build-Out |
| Available |
| Now |
1st Floor
| Size |
| 2,445 SF |
| Term |
| Negotiable |
| Rental Rate |
| $44.73 /SF/YR $3.73 /SF/MO $109,356 /YR $9,113 /MO |
| Space Use |
| Office |
| Condition |
| Partial Build-Out |
| Available |
| Now |
2nd Floor
| Size |
| 1,988 SF |
| Term |
| Negotiable |
| Rental Rate |
| $44.73 /SF/YR $3.73 /SF/MO $88,916 /YR $7,410 /MO |
| Space Use |
| Office |
| Condition |
| Partial Build-Out |
| Available |
| Now |
Ground
| Size | 2,450 SF |
| Term | Negotiable |
| Rental Rate | $44.73 /SF/YR |
| Space Use | Office |
| Condition | Partial Build-Out |
| Available | Now |
The offices are at ground floor level, air-conditioned, served by a bright contemporary reception area. Parking for four cars in tandem is immediately to the rear of the building, accessed via Madeira Walk. A new lease is available to include 4 tandem parking spaces. Lower ground storage is also available by separate agreement. Terms are subject to lease length and financial status.
- Use Class: E
- Partially Built-Out as Standard Office
- Mostly Open Floor Plan Layout
- Can be combined with additional space(s) for up to 6,883 SF of adjacent space
- Central Air Conditioning
- Demised WC facilities
- Air conditioning
- Single self contained floor
- Suspended ceilings
1st Floor
| Size | 2,445 SF |
| Term | Negotiable |
| Rental Rate | $44.73 /SF/YR |
| Space Use | Office |
| Condition | Partial Build-Out |
| Available | Now |
Mainly open plan plus meeting rooms.
- Use Class: E
- Partially Built-Out as Standard Office
- Mostly Open Floor Plan Layout
- Can be combined with additional space(s) for up to 6,883 SF of adjacent space
- Central Air Conditioning
- Demised WC facilities
- Lots of Natural Light
- Air Conditioning
- Raised Access Floors
2nd Floor
| Size | 1,988 SF |
| Term | Negotiable |
| Rental Rate | $44.73 /SF/YR |
| Space Use | Office |
| Condition | Partial Build-Out |
| Available | Now |
Mainly open plan plus meeting rooms.
- Use Class: E
- Partially Built-Out as Standard Office
- Mostly Open Floor Plan Layout
- Can be combined with additional space(s) for up to 6,883 SF of adjacent space
- Central Air Conditioning
- Demised WC facilities
- Lots of Natural Light
- Suspended Ceilings
- Contemporary Lighting
Property Overview
The property is situated in Windsor High Street, a popular location within a few hundred yards of The Castle, amongst the shops / restaurants and within a short walk of both Windsor’s train stations, as well as an easy drive to the M4 via the Windsor Relief Road or Heathrow and the M25 via Old Windsor.
- Raised Floor
- Accent Lighting
PROPERTY FACTS
Presented by

Number One Windsor | 1-2 High St
Hmm, there seems to have been an error sending your message. Please try again.
Thanks! Your message was sent.





