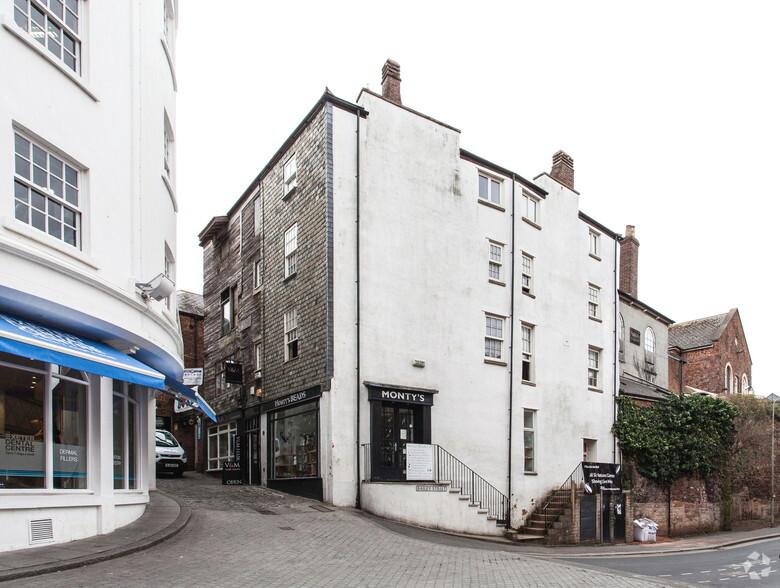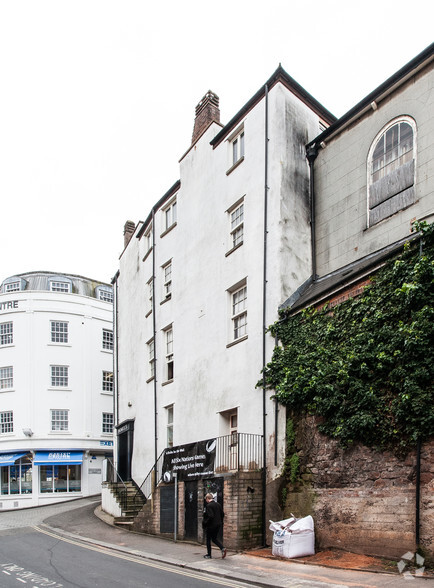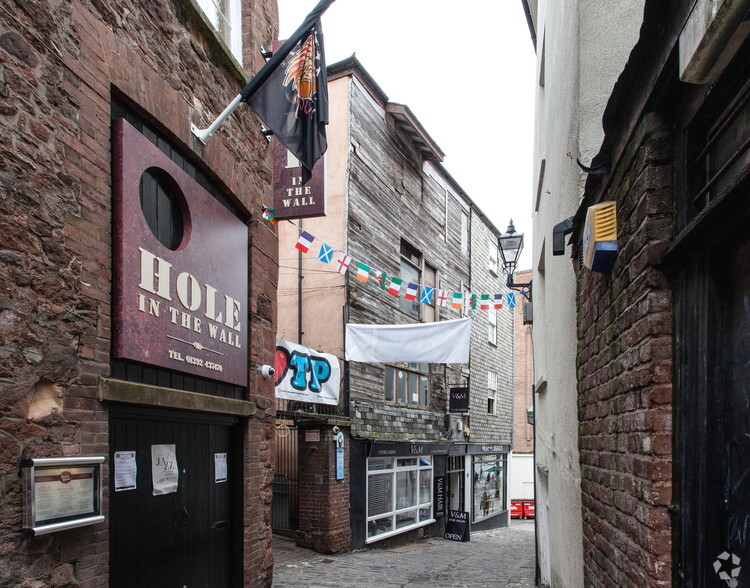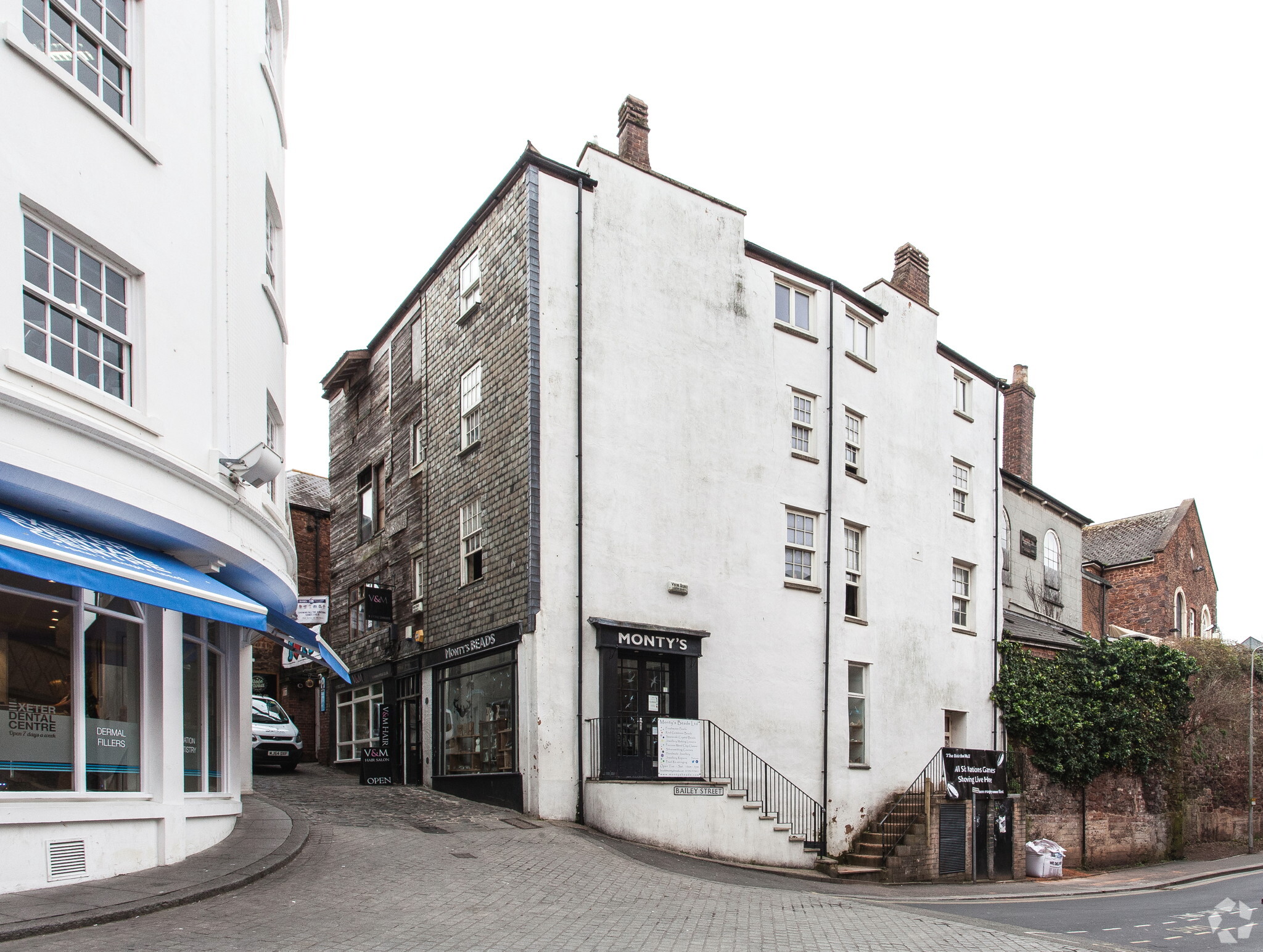
This feature is unavailable at the moment.
We apologize, but the feature you are trying to access is currently unavailable. We are aware of this issue and our team is working hard to resolve the matter.
Please check back in a few minutes. We apologize for the inconvenience.
- LoopNet Team
thank you

Your email has been sent!
1-2 Little Castle St
613 SF of Retail Space Available in Exeter EX4 3PX



Highlights
- The property occupies a prominent and central position at the rear of the High Street
- Easily accessible with great transport links
- Exeter is Devon’s principal retail, commercial and administrative centre
Space Availability (1)
Display Rental Rate as
- Space
- Size
- Term
- Rental Rate
- Rent Type
| Space | Size | Term | Rental Rate | Rent Type | ||
| Ground | 613 SF | Negotiable | $37.50 /SF/YR $3.12 /SF/MO $22,987 /YR $1,916 /MO | Fully Repairing & Insuring |
Ground
These retail premises are on both ground and basement floors in total comprising 999 square feet (92.73 square meters). The ground floor is accessed from a shared entrance lobby with Monty’s next door and extends to 613 square feet (56.99 square meters). The property has been used as a hair dressing salon for over 15 years. The shop has an attractive frontage being a Grade II Listed building with a reception and waiting area, together with a good-sized salon providing seven chair styling positions and three hair wash basins. The ground floor salon has mainly fluorescent lighting. There is also a useful partitioned area between the reception and the salon providing additional storage, worktop space and sink with water supply. The ground floor salon has two wall mounted air conditioning units providing cooling and heating. The basement provides a further waiting area and a salon with four chair styling positions and a wash hair basin. There is LED lighting as well as an air conditioning unit providing cooling and heating. There is a separate kitchen at the far end which is large enough for further storage and an understairs toilet. In all, the basement extends to 386 square feet (35.74 square meters). The property would ideally suit a salon or barbers but could also be used for a variety of other retail, office or consulting / medical uses, subject to planning.
- Use Class: E
- Fully Built-Out as Standard Retail Space
- Located in-line with other retail
- Central Air Conditioning
- Display Window
- Professional Lease
- Shared Entrance Lobby
- Attractive Frontage
- Reception and Waiting Area
Service Types
The rent amount and service type that the tenant (lessee) will be responsible to pay to the landlord (lessor) throughout the lease term is negotiated prior to both parties signing a lease agreement. The service type will vary depending upon the services provided. Contact the listing broker for a full understanding of any associated costs or additional expenses for each service type.
1. Fully Repairing & Insuring: All obligations for repairing and insuring the property (or their share of the property) both internally and externally.
2. Internal Repairing Only: The tenant is responsible for internal repairs only. The landlord is responsible for structural and external repairs.
3. Internal Repairing & Insuring: The tenant is responsible for internal repairs and insurance for internal parts of the property only. The landlord is responsible for structural and external repairs.
4. Negotiable or TBD: This is used when the leasing contact does not provide the service type.
PROPERTY FACTS FOR 1-2 Little Castle St , Exeter, DEV EX4 3PX
| Property Type | Retail | Gross Leasable Area | 1,922 SF |
| Property Subtype | Storefront Retail/Residential | Year Built | 1903 |
| Property Type | Retail |
| Property Subtype | Storefront Retail/Residential |
| Gross Leasable Area | 1,922 SF |
| Year Built | 1903 |
About the Property
The property occupies a prominent and central position at the rear of the High Street in Little Castle Street, between Monty’s Jewellery and Timepiece Wine Bar & Nightclub. The Exeter Dental Centre lies opposite at Castle Square House, and around the corner in Castle Street are other independent retailers as well as Wilkinson Grant Estate Agents and Exeter Library.
- Signage
Nearby Major Retailers










Learn More About Leasing Retail Properties
Presented by

1-2 Little Castle St
Hmm, there seems to have been an error sending your message. Please try again.
Thanks! Your message was sent.


