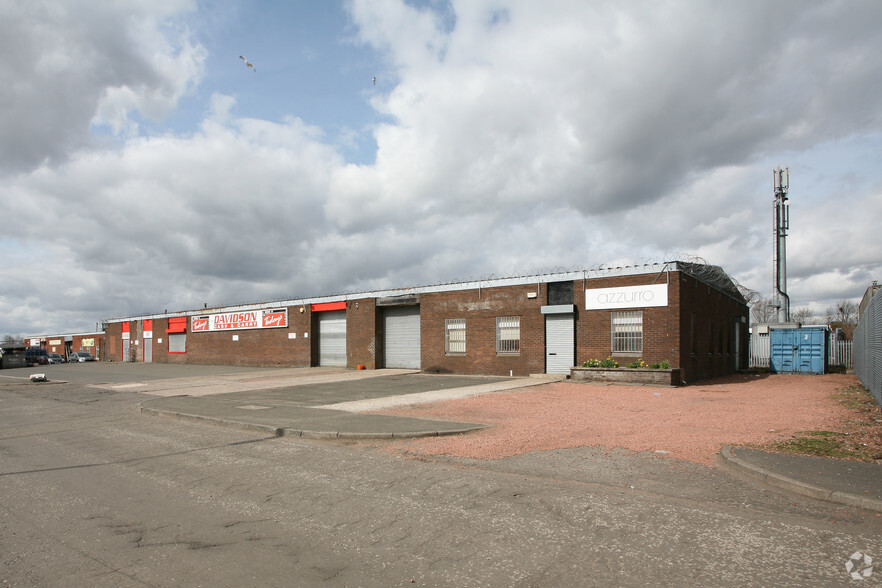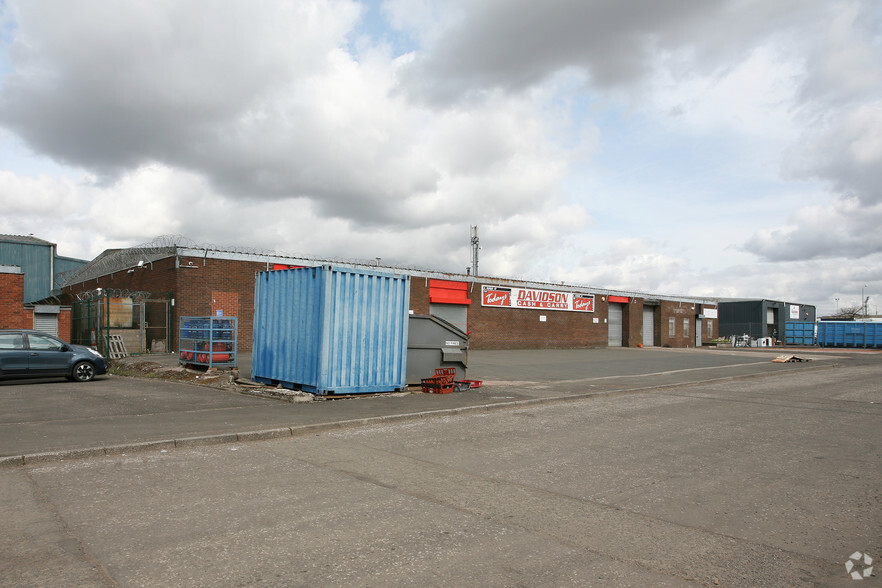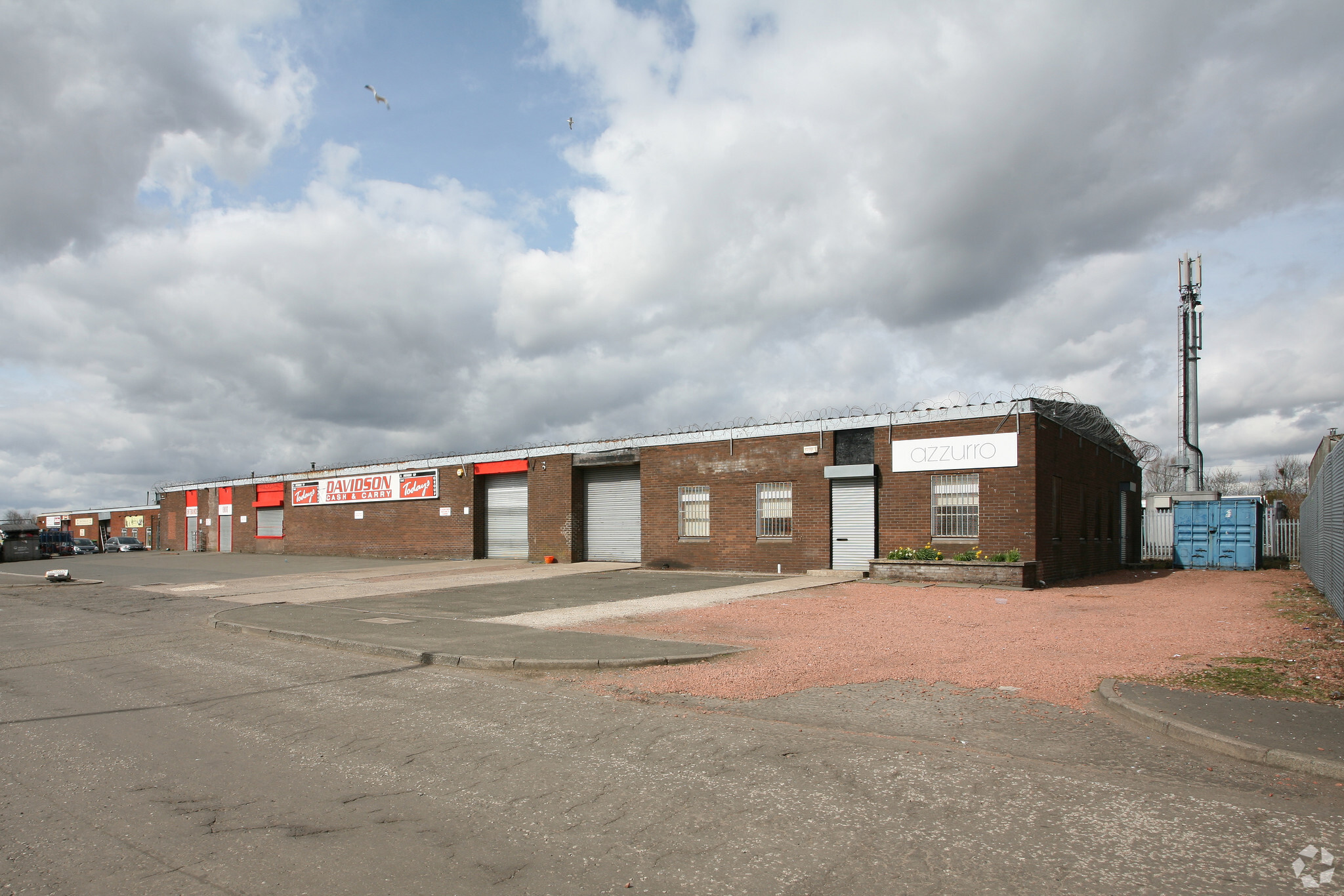1-24 Viking Rd 4,794 SF Industrial Condo Unit Offered at $374,632 in Airdrie ML6 9SE


INVESTMENT HIGHLIGHTS
- 6 tarmac surfaced parking bays to front
- Located to the south of Airdrie town centre, close to J6 of the M8 motorway
- Loading areas in front of vehicle access doors
EXECUTIVE SUMMARY
The property is made up of two mid-terrace industrial units. The units have pitched cement asbestos roofs, vehicle loading doors to the front elevation, pedestrian access and tarmac surfaced parking bays. The original specification would have been a double sized industrial unit although internally the finish has been converted to a showroom with only a small section retained as industrial space. The unit has a minimum eaves height of 3.75 metres.
PROPERTY FACTS
| Price | $374,632 |
| Unit Size | 4,794 SF |
| No. Units | 1 |
| Total Building Size | 21,967 SF |
| Property Type | Industrial (Condo) |
| Property Subtype | Service |
| Sale Type | Owner User |
| Building Class | C |
| Floors | 1 |
| Typical Floor Size | 21,967 SF |
| Year Built | 1965 |
AMENITIES
- Security System
- Yard
- Automatic Blinds
1 UNIT AVAILABLE
Unit 9&24
| Unit Size | 4,794 SF |
| Price | $374,632 |
| Price Per SF | $78.15 |
| Condo Use | Industrial |
| Sale Type | Owner User |
| Tenure | Freehold |
DESCRIPTION
The property is made up of two mid-terrace industrial units. The units have pitched cement asbestos roofs, vehicle loading doors to the front elevation, pedestrian access and tarmac surfaced parking bays. The original specification would have been a double sized industrial unit although internally the finish has been converted to a showroom with only a small section retained as industrial space. The unit has a minimum eaves height of 3.75 metres.
SALE NOTES
Would suit reconversion back to industrial space.





