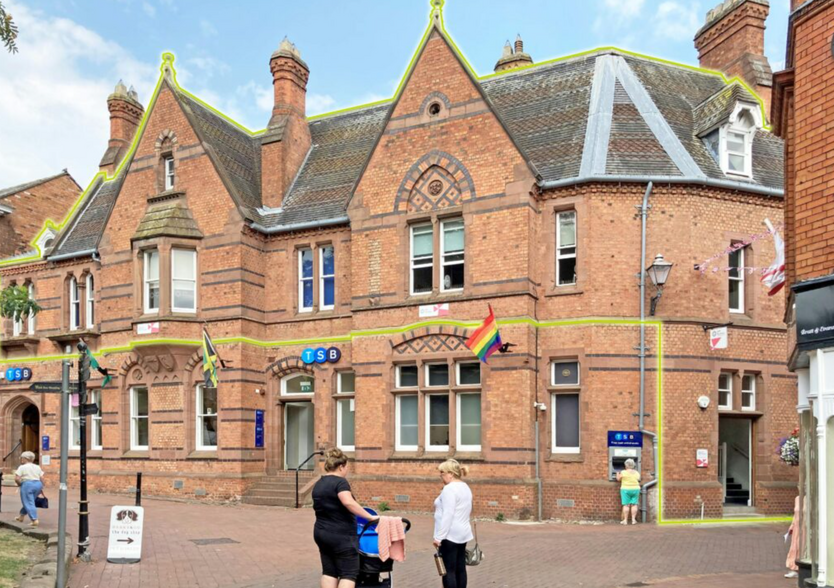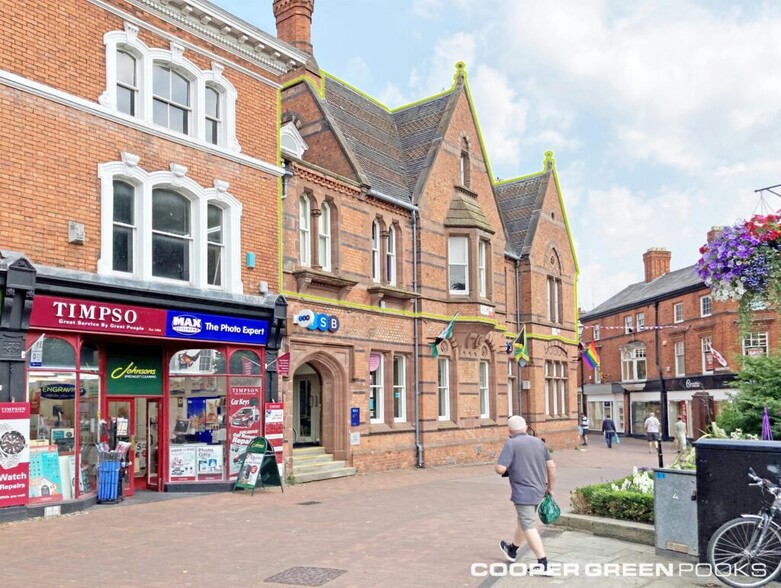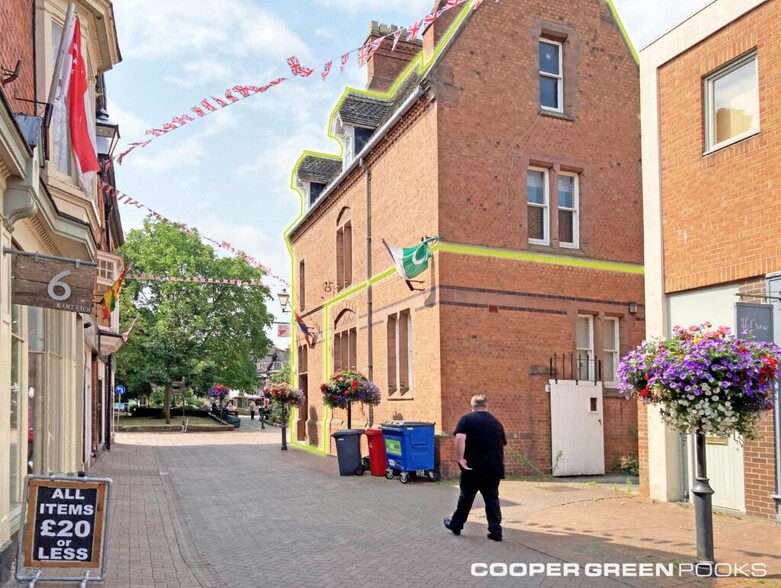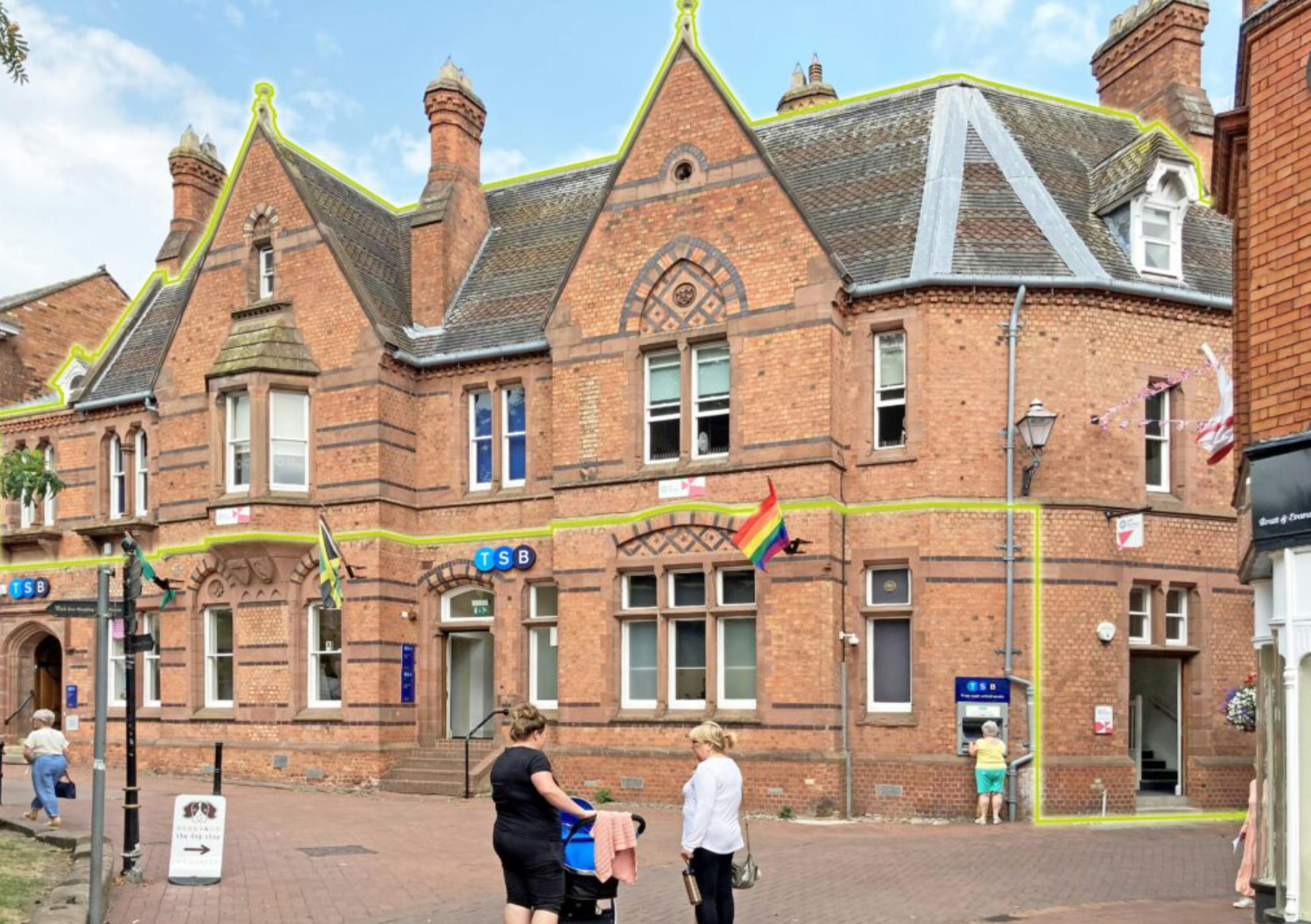
This feature is unavailable at the moment.
We apologize, but the feature you are trying to access is currently unavailable. We are aware of this issue and our team is working hard to resolve the matter.
Please check back in a few minutes. We apologize for the inconvenience.
- LoopNet Team
thank you

Your email has been sent!
1-3 Churchyardside
366 - 3,417 SF of Assignment Available in Nantwich CW5 5AG



Assignment Highlights
- Overlooking Nantwich’s Town Square
- A short walk from Nantwich’s Railway Station and bus stops
- Central location
Space Availability (3)
Display Rental Rate as
- Space
- Size
- Term
- Rental Rate
- Rent Type
| Space | Size | Term | Rental Rate | Rent Type | ||
| Ground, Ste 2-3 | 366 SF | Nov 2025 | $37.33 /SF/YR $3.11 /SF/MO $13,664 /YR $1,139 /MO | Fully Repairing & Insuring | ||
| 1st Floor, Ste 2-3 | 1,893 SF | Jun 2025 | $9.78 /SF/YR $0.81 /SF/MO $18,509 /YR $1,542 /MO | Fully Repairing & Insuring | ||
| 2nd Floor, Ste 2-3 | 1,158 SF | Jun 2025 | $9.78 /SF/YR $0.81 /SF/MO $11,323 /YR $943.55 /MO | Fully Repairing & Insuring |
Ground, Ste 2-3
The ground floor / mezzanine is held for a term expiring on 20th November 2025 at a rent of £11,000pa exclusive on a tenants apportioned full repairing and insuring basis.
- Use Class: E
- Assignment space available from current tenant
- Fully Built-Out as Standard Office
- Mostly Open Floor Plan Layout
- Fits 1 - 3 People
- Can be combined with additional space(s) for up to 3,417 SF of adjacent space
- Central Air and Heating
- Kitchen
- Fully Carpeted
- Secure Storage
- Natural Light
- Demised WC facilities
- Perimeter Trunking
- To Let by assignment of existing leases
- Can be let together with the upper floors
- Self contained accommodation
1st Floor, Ste 2-3
The first and second floors (shared access from ground floor) are leased until 23rd June 2025 at a rent of £24,000 pa on a similar basis.
- Use Class: E
- Assignment space available from current tenant
- Fully Built-Out as Standard Office
- Mostly Open Floor Plan Layout
- Fits 5 - 16 People
- 1 Conference Room
- Can be combined with additional space(s) for up to 3,417 SF of adjacent space
- Central Air and Heating
- Kitchen
- Fully Carpeted
- Secure Storage
- Natural Light
- Demised WC facilities
- Perimeter Trunking
- To Let by assignment of existing leases
- Can be let together with the upper floors
- Self contained accommodation
2nd Floor, Ste 2-3
The first and second floors (shared access from ground floor) are leased until 23rd June 2025 at a rent of £24,000 pa on a similar basis.
- Use Class: E
- Assignment space available from current tenant
- Fully Built-Out as Standard Office
- Mostly Open Floor Plan Layout
- Fits 3 - 10 People
- 1 Conference Room
- Can be combined with additional space(s) for up to 3,417 SF of adjacent space
- Central Air and Heating
- Kitchen
- Fully Carpeted
- Secure Storage
- Natural Light
- Demised WC facilities
- Perimeter Trunking
- To Let by assignment of existing leases
- Can be let together with the upper floors
- Self contained accommodation
Service Types
The rent amount and service type that the tenant (lessee) will be responsible to pay to the landlord (lessor) throughout the lease term is negotiated prior to both parties signing a lease agreement. The service type will vary depending upon the services provided. Contact the listing broker for a full understanding of any associated costs or additional expenses for each service type.
1. Fully Repairing & Insuring: All obligations for repairing and insuring the property (or their share of the property) both internally and externally.
2. Internal Repairing Only: The tenant is responsible for internal repairs only. The landlord is responsible for structural and external repairs.
3. Internal Repairing & Insuring: The tenant is responsible for internal repairs and insurance for internal parts of the property only. The landlord is responsible for structural and external repairs.
4. Negotiable or TBD: This is used when the leasing contact does not provide the service type.
PROPERTY FACTS FOR 1-3 Churchyardside , Nantwich, CHS CW5 5AG
| Property Type | Retail | Gross Leasable Area | 7,775 SF |
| Property Subtype | Storefront Retail/Office | Year Built | 1880 |
| Property Type | Retail |
| Property Subtype | Storefront Retail/Office |
| Gross Leasable Area | 7,775 SF |
| Year Built | 1880 |
About the Property
The property comprises a building of masonry construction, arranged over four floors, including a basement. The basement and ground floor are of general retail use while the upper levels are of office use. The property is located on the square in Nantwich town centre, on a pedestrianised area on the corner of Churchyardside and Pepper Street, opposite St Mary's Church. The area can be accessed via the A534 and A500 with Junctions 16 and 17 for the M6 motorway close by.
- Storage Space
Learn More About Renting Office Space
Presented by

1-3 Churchyardside
Hmm, there seems to have been an error sending your message. Please try again.
Thanks! Your message was sent.






