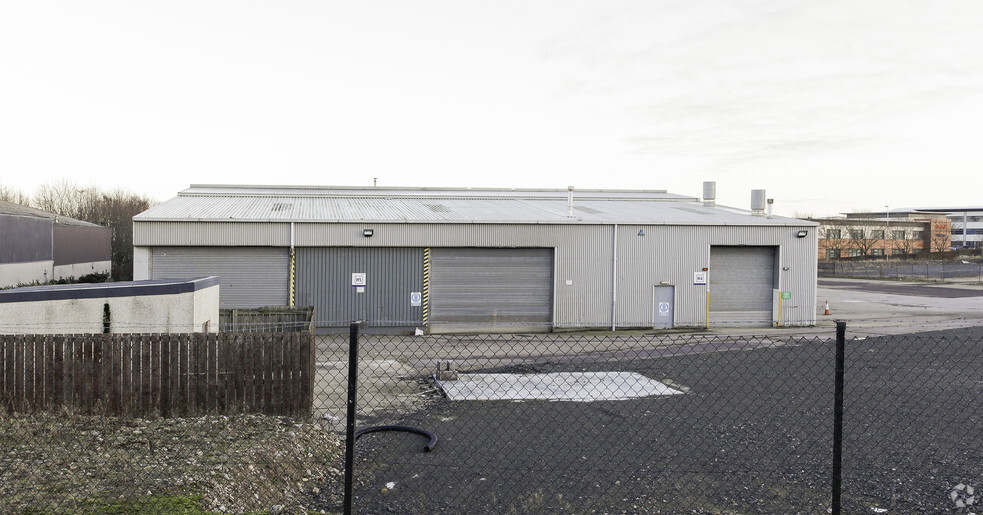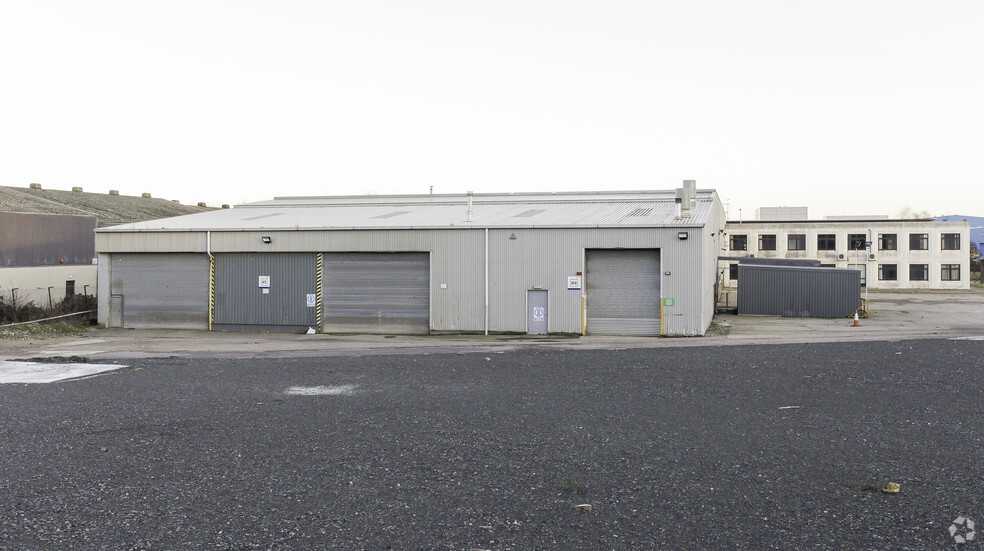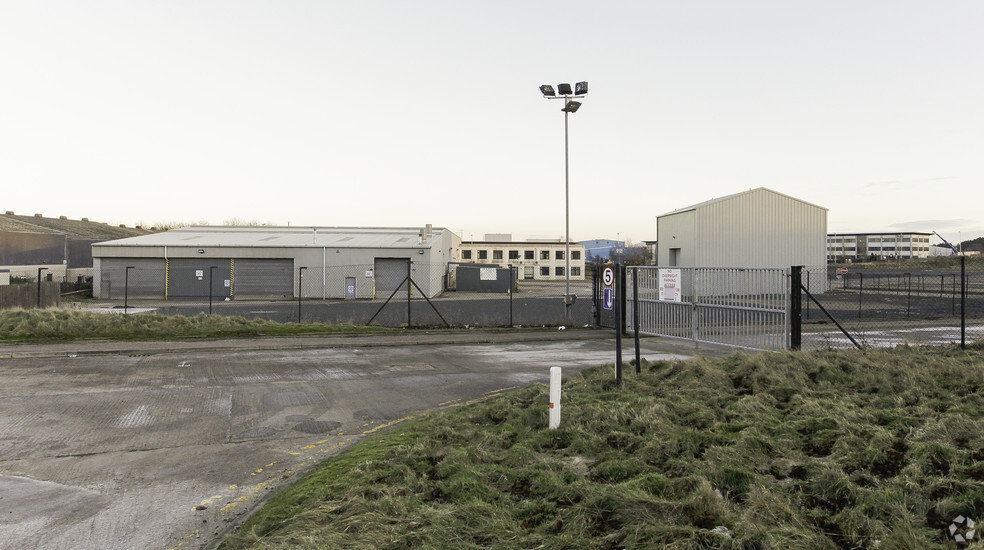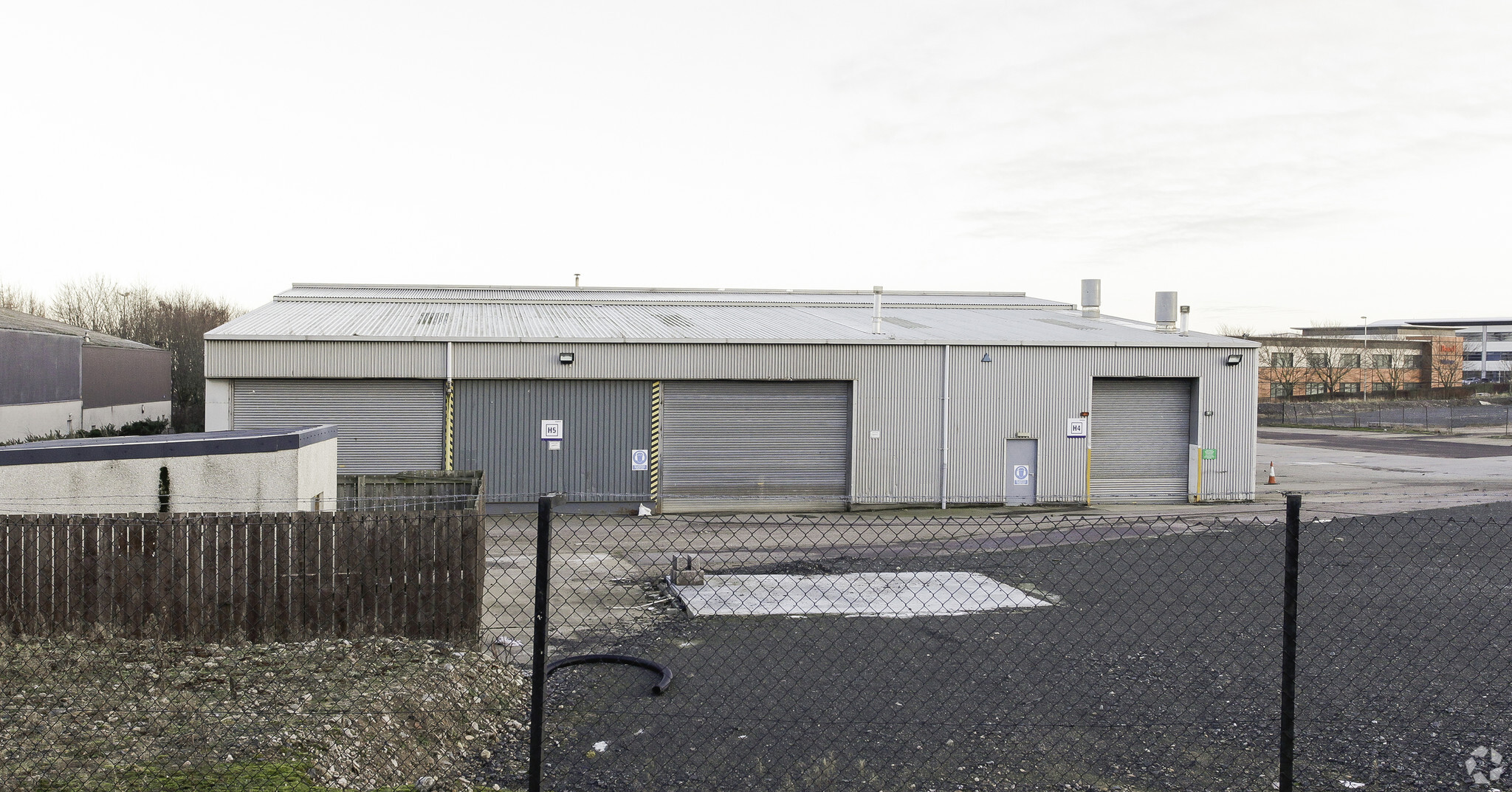
This feature is unavailable at the moment.
We apologize, but the feature you are trying to access is currently unavailable. We are aware of this issue and our team is working hard to resolve the matter.
Please check back in a few minutes. We apologize for the inconvenience.
- LoopNet Team
thank you

Your email has been sent!
1-3 Howe Moss Dr
37,314 SF of Industrial Space Available in Aberdeen AB21 0GL



Highlights
- 3 Roller shutters
- Mezzanine level included
- Great transport links
Features
all available space(1)
Display Rental Rate as
- Space
- Size
- Term
- Rental Rate
- Space Use
- Condition
- Available
The 4 spaces in this building must be leased together, for a total size of 37,314 SF (Contiguous Area):
Warehouse offices have been installed within the space along with staff welfare facilities and a canteen. Above the warehouse offices is a mezzanine level which is accessed via a fixed metal staircase The warehouse has been extended to provide further warehouse/storage accommodation along with an area which was previously used as a paint spray area. 3 roller shutter doors provide access to these areas. The high bay warehouse is of a steel portal frame construction which has been clad with insulated metal cladding with a pitched roof over similarly clad. Internally the eaves height is 8.28M and benefits from a 5T crane. The roller shutter door measures 5.00M wide by 5.30M high. The office is over two storeys and is laid out to provide a mixture of open plan and private office accommodation with kitchenette and w.c. facilities. There are good levels of natural light throughout with artificial lighting being provided by LED light boxes located within the suspended ceiling.
- Use Class: Class 5
- 3 Drive Ins
- Automatic Blinds
- Warehouse and office space
- W/C and staff welfare facilities
- Includes 4,989 SF of dedicated office space
- Kitchen
- Demised WC facilities
- A 5T crane has been installed
- Includes 3,251 SF of dedicated office space
| Space | Size | Term | Rental Rate | Space Use | Condition | Available |
| Ground, Ground - High Bay, 1st Floor, Mezzanine | 37,314 SF | Negotiable | $15.25 /SF/YR $1.27 /SF/MO $164.18 /m²/YR $13.68 /m²/MO $47,429 /MO $569,149 /YR | Industrial | Shell Space | Now |
Ground, Ground - High Bay, 1st Floor, Mezzanine
The 4 spaces in this building must be leased together, for a total size of 37,314 SF (Contiguous Area):
| Size |
|
Ground - 30,363 SF
Ground - High Bay - 1,969 SF
1st Floor - 3,251 SF
Mezzanine - 1,731 SF
|
| Term |
| Negotiable |
| Rental Rate |
| $15.25 /SF/YR $1.27 /SF/MO $164.18 /m²/YR $13.68 /m²/MO $47,429 /MO $569,149 /YR |
| Space Use |
| Industrial |
| Condition |
| Shell Space |
| Available |
| Now |
Ground, Ground - High Bay, 1st Floor, Mezzanine
| Size |
Ground - 30,363 SF
Ground - High Bay - 1,969 SF
1st Floor - 3,251 SF
Mezzanine - 1,731 SF
|
| Term | Negotiable |
| Rental Rate | $15.25 /SF/YR |
| Space Use | Industrial |
| Condition | Shell Space |
| Available | Now |
Warehouse offices have been installed within the space along with staff welfare facilities and a canteen. Above the warehouse offices is a mezzanine level which is accessed via a fixed metal staircase The warehouse has been extended to provide further warehouse/storage accommodation along with an area which was previously used as a paint spray area. 3 roller shutter doors provide access to these areas. The high bay warehouse is of a steel portal frame construction which has been clad with insulated metal cladding with a pitched roof over similarly clad. Internally the eaves height is 8.28M and benefits from a 5T crane. The roller shutter door measures 5.00M wide by 5.30M high. The office is over two storeys and is laid out to provide a mixture of open plan and private office accommodation with kitchenette and w.c. facilities. There are good levels of natural light throughout with artificial lighting being provided by LED light boxes located within the suspended ceiling.
- Use Class: Class 5
- Includes 4,989 SF of dedicated office space
- 3 Drive Ins
- Kitchen
- Automatic Blinds
- Demised WC facilities
- Warehouse and office space
- A 5T crane has been installed
- W/C and staff welfare facilities
- Includes 3,251 SF of dedicated office space
Property Overview
The property comprises a building of steel portal frame construction arranged over two floors offering industrial and office accommodation within. The property is located on within Kirkhill Industrial Estate and occupies a prominent position on Howe Moss Drive, fronting onto Dyce Drive.
PROPERTY FACTS
Learn More About Renting Industrial Properties
Presented by

1-3 Howe Moss Dr
Hmm, there seems to have been an error sending your message. Please try again.
Thanks! Your message was sent.





