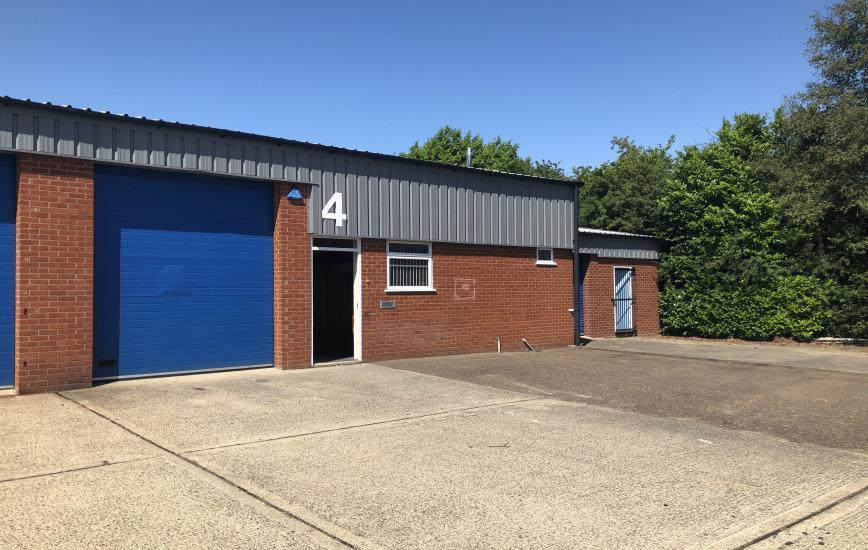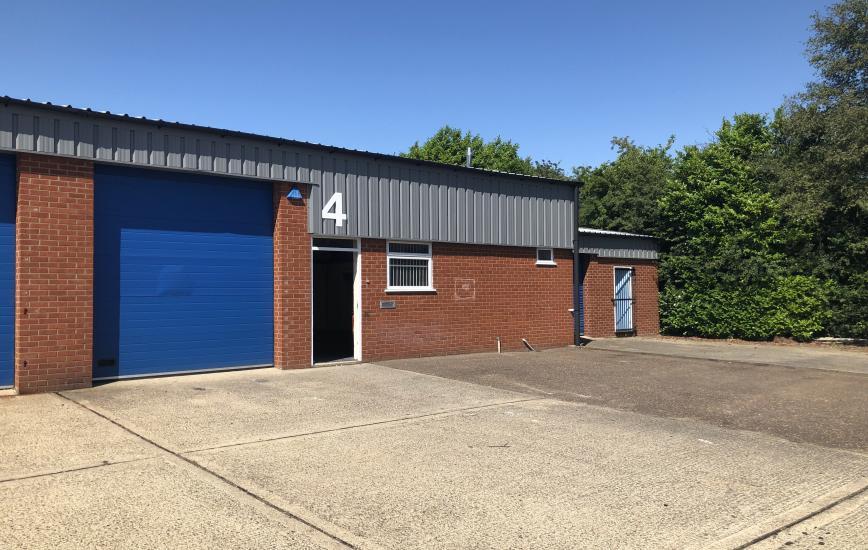
This feature is unavailable at the moment.
We apologize, but the feature you are trying to access is currently unavailable. We are aware of this issue and our team is working hard to resolve the matter.
Please check back in a few minutes. We apologize for the inconvenience.
- LoopNet Team
thank you

Your email has been sent!
1-4 Elvin Way
1,825 - 3,650 SF of Industrial Space Available in Norwich NR3 2BB

Highlights
- Located within large industrial estate
- Immediate connectivity to A140
- Neighbouring tenants include predominantly vehiclular service companies
Features
all available spaces(2)
Display Rental Rate as
- Space
- Size
- Term
- Rental Rate
- Space Use
- Condition
- Available
- Ground
- 1,825 SF
- Negotiable
- Upon Request Upon Request Upon Request Upon Request
- Industrial
- -
- Now
The property comprises an end terrace modern light industrial unit of steel portal frame construction with brick infill walls with a profile sheet steel roof. Internally the premises provides clear workshop space with concrete floors, emulsioned block walls, fluorescent tube lighting, steel clad roof with skylights and timber framed single glazed windows.
- Use Class: B8
- Automatic Blinds
- Good internal layout
- Parking for 10 cars
- 1 Drive Bay
- Energy Performance Rating - D
- Generous yard area
| Space | Size | Term | Rental Rate | Space Use | Condition | Available |
| Ground | 1,825 SF | Negotiable | Upon Request Upon Request Upon Request Upon Request | Industrial | - | Now |
| Ground - Unit 4 | 1,825 SF | Negotiable | $13.62 /SF/YR $1.13 /SF/MO $24,853 /YR $2,071 /MO | Industrial | Partial Build-Out | Now |
Ground
| Size |
| 1,825 SF |
| Term |
| Negotiable |
| Rental Rate |
| Upon Request Upon Request Upon Request Upon Request |
| Space Use |
| Industrial |
| Condition |
| - |
| Available |
| Now |
Ground - Unit 4
| Size |
| 1,825 SF |
| Term |
| Negotiable |
| Rental Rate |
| $13.62 /SF/YR $1.13 /SF/MO $24,853 /YR $2,071 /MO |
| Space Use |
| Industrial |
| Condition |
| Partial Build-Out |
| Available |
| Now |
Ground - Unit 4
| Size | 1,825 SF |
| Term | Negotiable |
| Rental Rate | $13.62 /SF/YR |
| Space Use | Industrial |
| Condition | Partial Build-Out |
| Available | Now |
The property comprises an end terrace modern light industrial unit of steel portal frame construction with brick infill walls with a profile sheet steel roof. Internally the premises provides clear workshop space with concrete floors, emulsioned block walls, fluorescent tube lighting, steel clad roof with skylights and timber framed single glazed windows.
- Use Class: B8
- 1 Drive Bay
- Automatic Blinds
- Energy Performance Rating - D
- Good internal layout
- Generous yard area
- Parking for 10 cars
Property Overview
The subject property is situated on the Sweetbriar Industrial Estate on Elvin Way, which is accessed via Frensham Road, one of the main feeder routes into the estate.
Service FACILITY FACTS
Learn More About Renting Industrial Properties
Presented by

1-4 Elvin Way
Hmm, there seems to have been an error sending your message. Please try again.
Thanks! Your message was sent.






