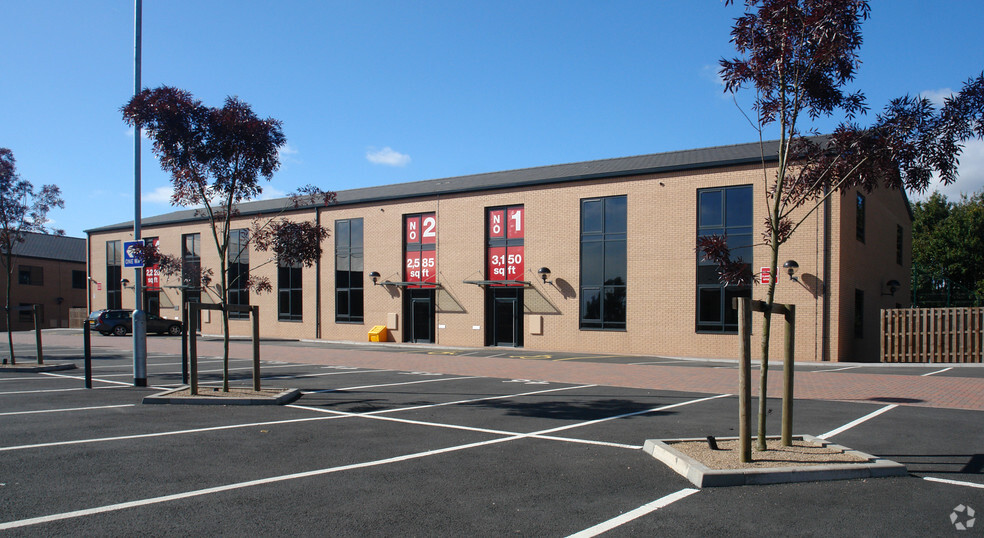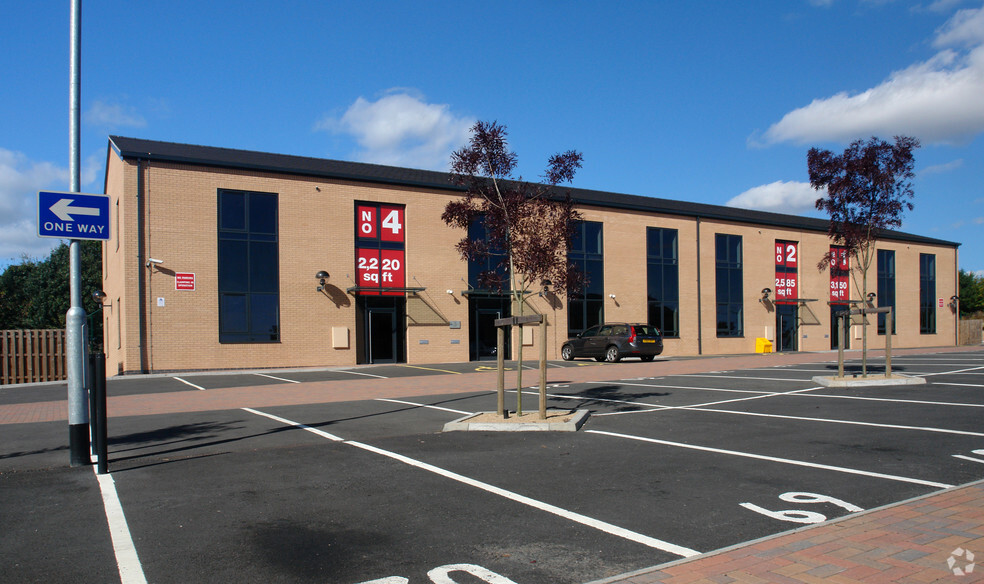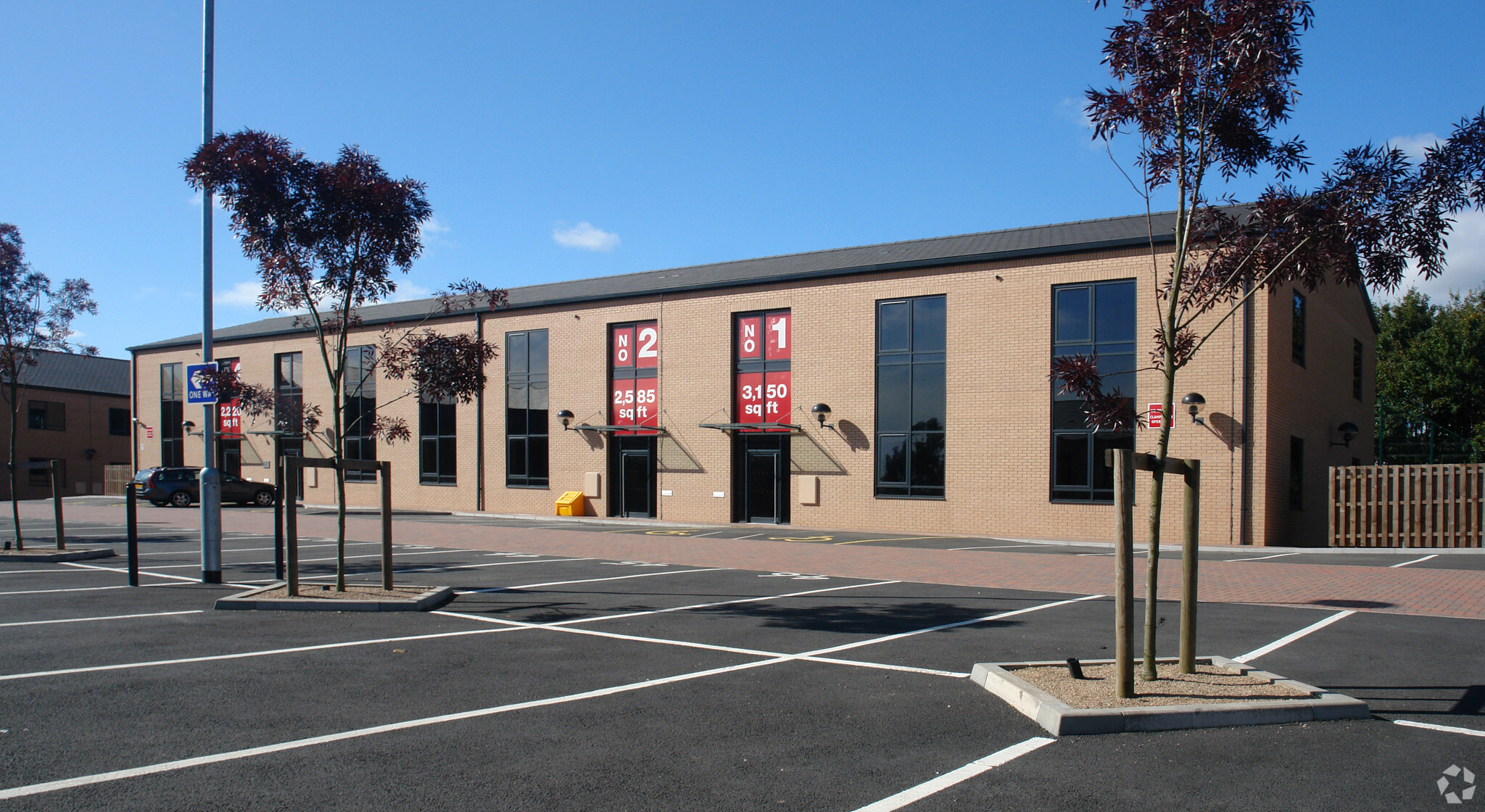
This feature is unavailable at the moment.
We apologize, but the feature you are trying to access is currently unavailable. We are aware of this issue and our team is working hard to resolve the matter.
Please check back in a few minutes. We apologize for the inconvenience.
- LoopNet Team
thank you

Your email has been sent!
Hamel House 1-4 Sandy Way
1,579 - 3,158 SF of Office Space Available in Tamworth B77 4DS


Highlights
- The ground floor space has an existing well fitted kitchen, complete with appliances.
- This location is approximately ten minutes drive from Tamworth town centre and a similar time distance from the intersection of the A5 trunk road
- Tamworth has two main line railway stations and Birmingham airport is approximately 20 minutes drive in clear traffic and East Midlands airport is ap
all available spaces(2)
Display Rental Rate as
- Space
- Size
- Term
- Rental Rate
- Space Use
- Condition
- Available
A New lease will be granted for rental commencing at £42,850 P/A Net of VAT For a term to be negotiated. Tenant will be responsible for the repair and maintenance of the premises and for refunding to the landlords premium costs of insuring same and any charge incurred in respect to the maintenance and management of the communal parts of Calico Park
- Use Class: E
- Fits 4 - 13 People
- Fully Carpeted
- Each floor has WC/wash facilities
- Ideal for partitioning as required
- Open Floor Plan Layout
- Can be combined with additional space(s) for up to 3,158 SF of adjacent space
- Demised WC facilities
- Recently been redecorated
A New lease will be granted for rental commencing at £42,850 P/A Net of VAT For a term to be negotiated. Tenant will be responsible for the repair and maintenance of the premises and for refunding to the landlords premium costs of insuring same and any charge incurred in respect to the maintenance and management of the communal parts of Calico Park
- Use Class: E
- Fits 4 - 13 People
- Fully Carpeted
- Each floor has WC/wash facilities
- Ideal for partitioning as required
- Open Floor Plan Layout
- Can be combined with additional space(s) for up to 3,158 SF of adjacent space
- Demised WC facilities
- Recently been redecorated
| Space | Size | Term | Rental Rate | Space Use | Condition | Available |
| Ground, Ste 1 | 1,579 SF | Negotiable | $17.34 /SF/YR $1.45 /SF/MO $186.68 /m²/YR $15.56 /m²/MO $2,282 /MO $27,385 /YR | Office | Shell Space | Now |
| 1st Floor, Ste 1 | 1,579 SF | Negotiable | $17.34 /SF/YR $1.45 /SF/MO $186.68 /m²/YR $15.56 /m²/MO $2,282 /MO $27,385 /YR | Office | Shell Space | Now |
Ground, Ste 1
| Size |
| 1,579 SF |
| Term |
| Negotiable |
| Rental Rate |
| $17.34 /SF/YR $1.45 /SF/MO $186.68 /m²/YR $15.56 /m²/MO $2,282 /MO $27,385 /YR |
| Space Use |
| Office |
| Condition |
| Shell Space |
| Available |
| Now |
1st Floor, Ste 1
| Size |
| 1,579 SF |
| Term |
| Negotiable |
| Rental Rate |
| $17.34 /SF/YR $1.45 /SF/MO $186.68 /m²/YR $15.56 /m²/MO $2,282 /MO $27,385 /YR |
| Space Use |
| Office |
| Condition |
| Shell Space |
| Available |
| Now |
Ground, Ste 1
| Size | 1,579 SF |
| Term | Negotiable |
| Rental Rate | $17.34 /SF/YR |
| Space Use | Office |
| Condition | Shell Space |
| Available | Now |
A New lease will be granted for rental commencing at £42,850 P/A Net of VAT For a term to be negotiated. Tenant will be responsible for the repair and maintenance of the premises and for refunding to the landlords premium costs of insuring same and any charge incurred in respect to the maintenance and management of the communal parts of Calico Park
- Use Class: E
- Open Floor Plan Layout
- Fits 4 - 13 People
- Can be combined with additional space(s) for up to 3,158 SF of adjacent space
- Fully Carpeted
- Demised WC facilities
- Each floor has WC/wash facilities
- Recently been redecorated
- Ideal for partitioning as required
1st Floor, Ste 1
| Size | 1,579 SF |
| Term | Negotiable |
| Rental Rate | $17.34 /SF/YR |
| Space Use | Office |
| Condition | Shell Space |
| Available | Now |
A New lease will be granted for rental commencing at £42,850 P/A Net of VAT For a term to be negotiated. Tenant will be responsible for the repair and maintenance of the premises and for refunding to the landlords premium costs of insuring same and any charge incurred in respect to the maintenance and management of the communal parts of Calico Park
- Use Class: E
- Open Floor Plan Layout
- Fits 4 - 13 People
- Can be combined with additional space(s) for up to 3,158 SF of adjacent space
- Fully Carpeted
- Demised WC facilities
- Each floor has WC/wash facilities
- Recently been redecorated
- Ideal for partitioning as required
Property Overview
This is a self contained contemporary office building fitted to a high specification and offering open footplate office space on both floors, ideal for partitioning as required. Some existing partitioning remains in situ from the previous occupants but is easily removed
- Raised Floor
- Storage Space
- Air Conditioning
PROPERTY FACTS
Learn More About Renting Office Space
Presented by

Hamel House | 1-4 Sandy Way
Hmm, there seems to have been an error sending your message. Please try again.
Thanks! Your message was sent.





