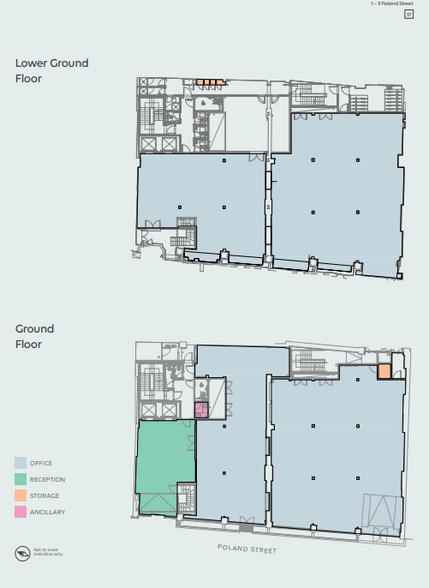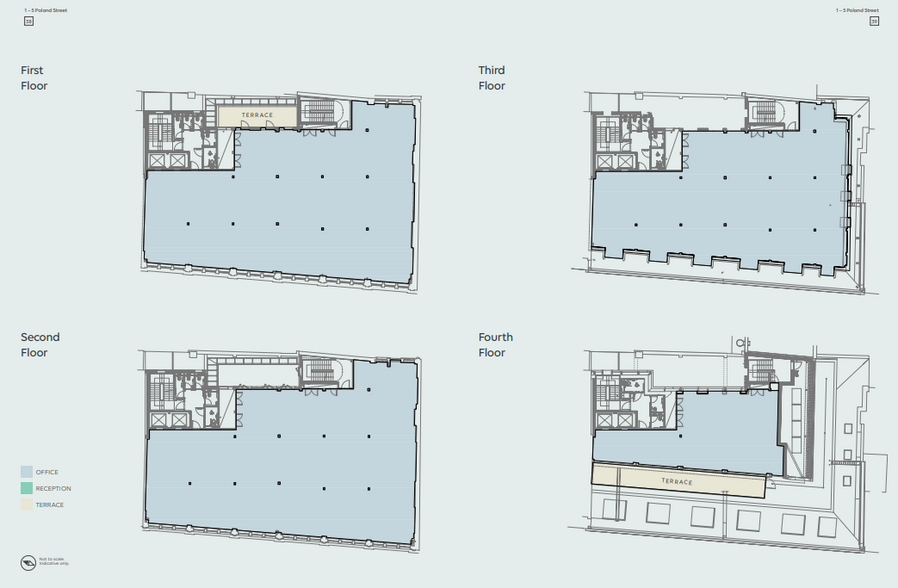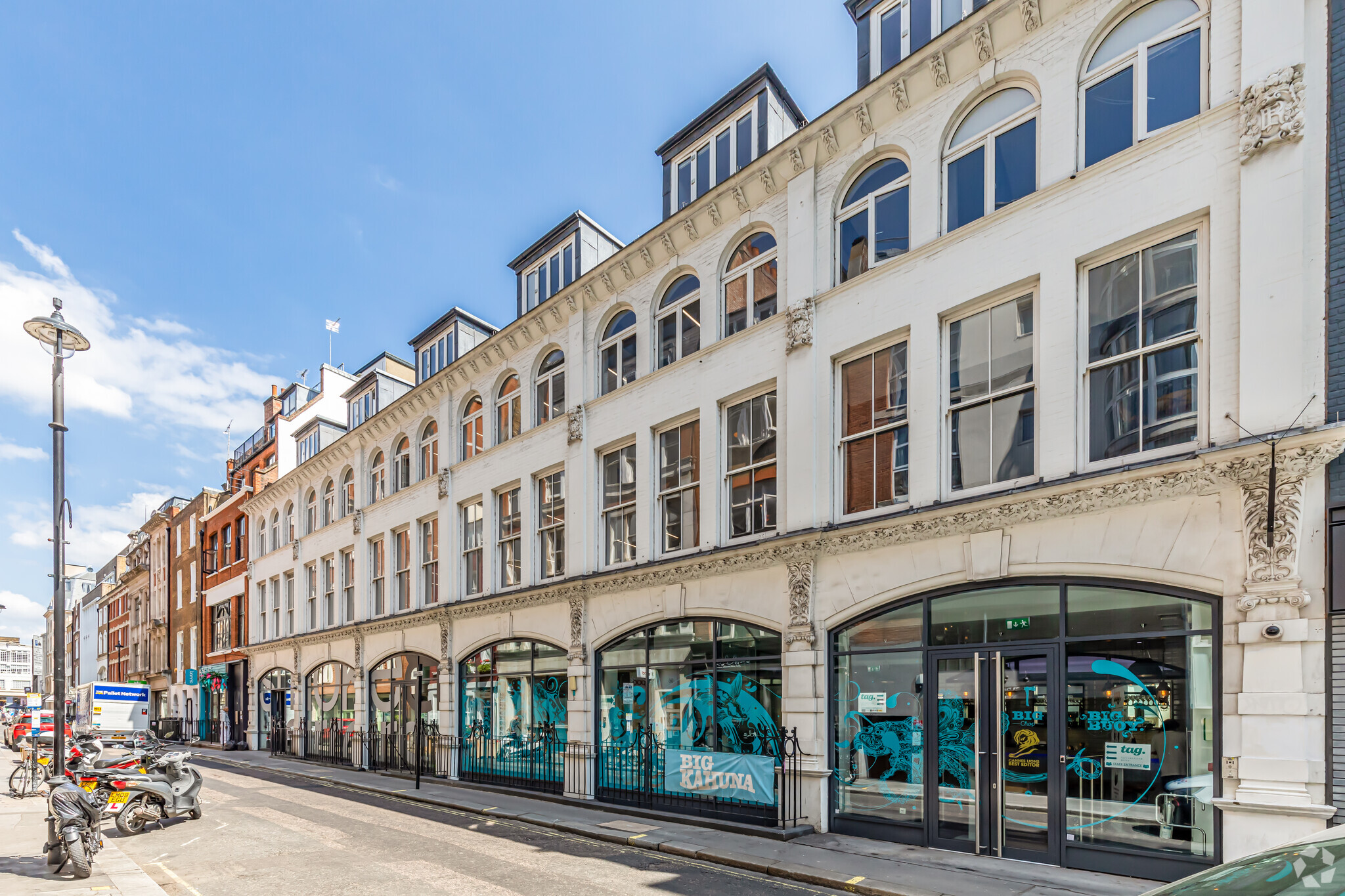1-5 Poland St 1,616 - 6,100 SF of 4-Star Office Space Available in London W1F 8PR



SUBLEASE HIGHLIGHTS
- Amenities nearby
- Near a tube station
- Good road connections
ALL AVAILABLE SPACES(2)
Display Rental Rate as
- SPACE
- SIZE
- TERM
- RENTAL RATE
- SPACE USE
- CONDITION
- AVAILABLE
With a welcoming and spacious reception area, the second floor space features industrial steel beams and large arched windows, it is flooded with natural light and full of character. As well as an efficient floorplate boasting high ceilings and a light timber floor, it is all fully fitted, too. So you can just plug in, and go.
- Use Class: E
- Fully Built-Out as Standard Office
- Fits 12 - 36 People
- Central Air Conditioning
- Shower Facilities
- Underfloor A/C system
- Sublease space available from current tenant
- Mostly Open Floor Plan Layout
- Can be combined with additional space(s) for up to 6,100 SF of adjacent space
- Reception Area
- 2 x 13 person passenger lifts
- Cycle storage with separate access
With a welcoming and spacious reception area, the second floor space features industrial steel beams and large arched windows, it is flooded with natural light and full of character. As well as an efficient floorplate boasting high ceilings and a light timber floor, it is all fully fitted, too. So you can just plug in, and go.
- Use Class: E
- Fully Built-Out as Standard Office
- Fits 5 - 13 People
- Central Air Conditioning
- Shower Facilities
- Underfloor A/C system
- Sublease space available from current tenant
- Mostly Open Floor Plan Layout
- Can be combined with additional space(s) for up to 6,100 SF of adjacent space
- Reception Area
- 2 x 13 person passenger lifts
- Cycle storage with separate access
| Space | Size | Term | Rental Rate | Space Use | Condition | Available |
| 3rd Floor | 4,484 SF | Mar 2027 | $122.71 /SF/YR | Office | Full Build-Out | Now |
| 4th Floor | 1,616 SF | Mar 2027 | $122.71 /SF/YR | Office | Full Build-Out | Now |
3rd Floor
| Size |
| 4,484 SF |
| Term |
| Mar 2027 |
| Rental Rate |
| $122.71 /SF/YR |
| Space Use |
| Office |
| Condition |
| Full Build-Out |
| Available |
| Now |
4th Floor
| Size |
| 1,616 SF |
| Term |
| Mar 2027 |
| Rental Rate |
| $122.71 /SF/YR |
| Space Use |
| Office |
| Condition |
| Full Build-Out |
| Available |
| Now |
PROPERTY OVERVIEW
1-5 Poland Street is located just moments from Soho’s famous bars and restaurants, plentiful shopping streets and best-in-class gyms. There really is something for everyone.
- Bus Line
- Metro/Subway
- Security System
- Signage
- Storage Space







