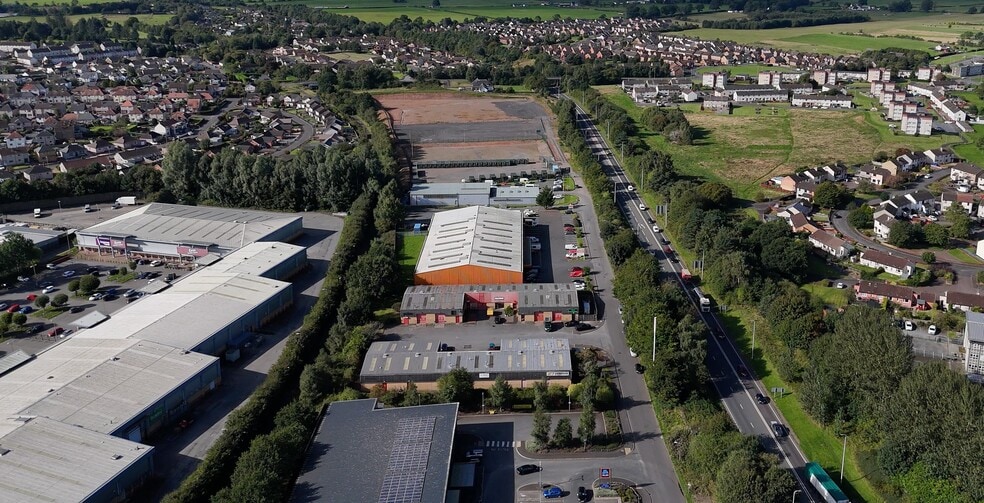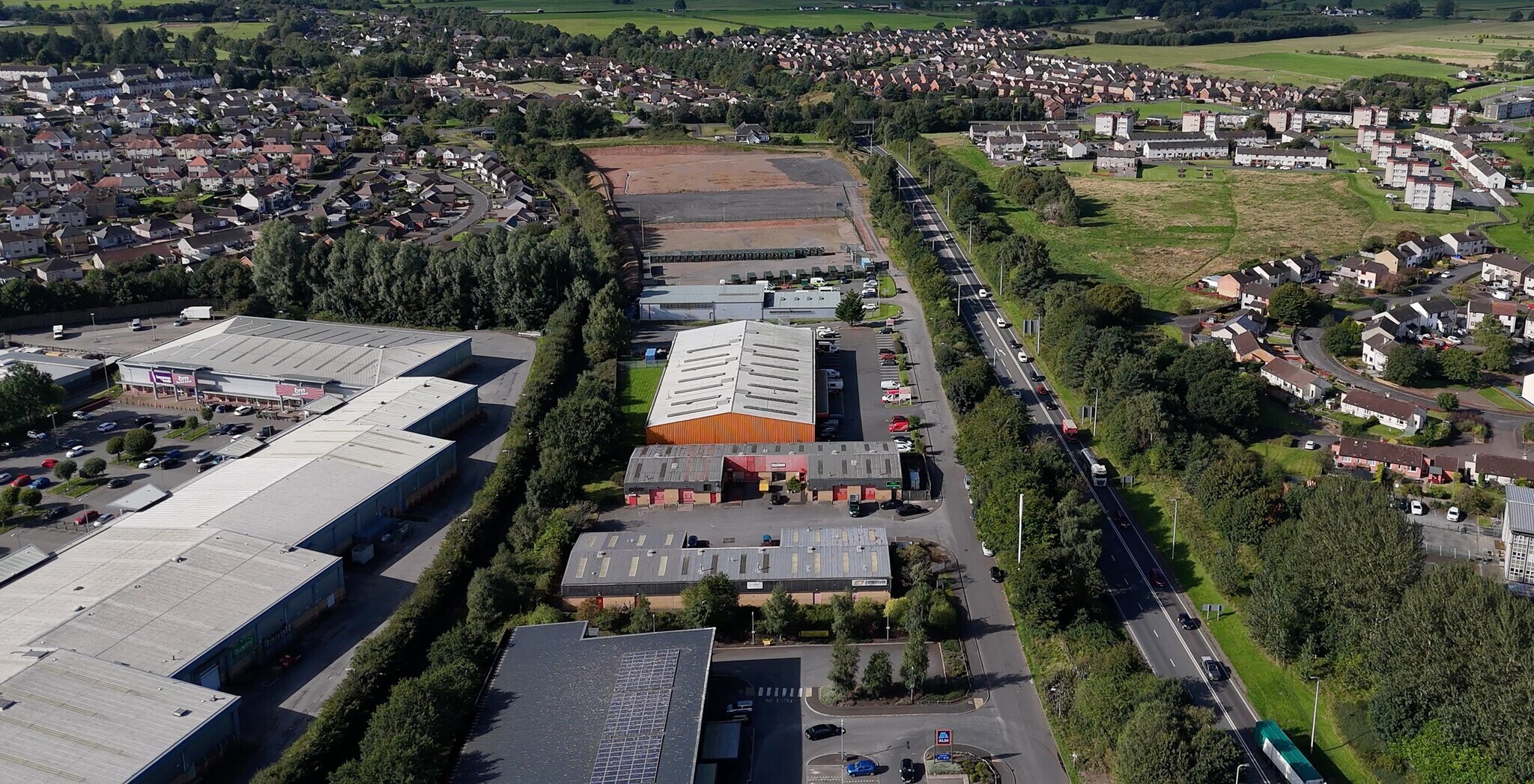
This feature is unavailable at the moment.
We apologize, but the feature you are trying to access is currently unavailable. We are aware of this issue and our team is working hard to resolve the matter.
Please check back in a few minutes. We apologize for the inconvenience.
- LoopNet Team
1-6 Glasgow Rd
Dumfries DG2 0NW
Block 2 · Property For Lease

HIGHLIGHTS
- Established Trade Counter Location
- Well Located - Good Road Links
PROPERTY OVERVIEW
The estate comprises two terraces of modern single storey industrial warehouse buildings. The subjects are of steel frame construction with mono pitched roofs clad externally in profile metal sheeting. The external elevations are finished partly in facing brick and partly in profile cladding. Units have a minimum eaves height of approximately 4.80m (16ft) and benefit from roller shutter doors together with WC facilities. Units have concrete floors, painted block walls and are served by mains water, drainage, electricity and gas.
PROPERTY FACTS
| Property Type | Industrial | Rentable Building Area | 18,526 SF |
| Property Subtype | Warehouse | Year Built | 1995 |
| Property Type | Industrial |
| Property Subtype | Warehouse |
| Rentable Building Area | 18,526 SF |
| Year Built | 1995 |
UTILITIES
- Lighting
- Water
- Sewer
ATTACHMENTS
| 23271-Maxwelltown(final) (002) |
LINKS
Listing ID: 18483679
Date on Market: 2/11/2020
Last Updated:
Address: 1-6 Glasgow Rd, Dumfries DG2 0NW
The Industrial Property at 1-6 Glasgow Rd, Dumfries, DG2 0NW is no longer being advertised on LoopNet.com. Contact the broker for information on availability.
INDUSTRIAL PROPERTIES IN NEARBY NEIGHBORHOODS
NEARBY LISTINGS
- 89 High St, Dumfries
- 2 Eastfield Rd, Dumfries
- Tinwalds Downs Rd, Dumfries
- 87-89 Whitesands, Dumfries
- 50-52 Lincluden Rd, Dumfries
- 15-17 Glasgow St, Dumfries
- St. Marys Industrial Estate, Dumfries
- Huntingdon Rd, Dumfries
- Annan Rd, Dumfries
- 17 Buccleuch St, Dumfries
- 161 Brooms Rd, Dumfries
- 109 Queensberry St, Dumfries
- 93-95 High St, Dumfries
- English St, Dumfries

