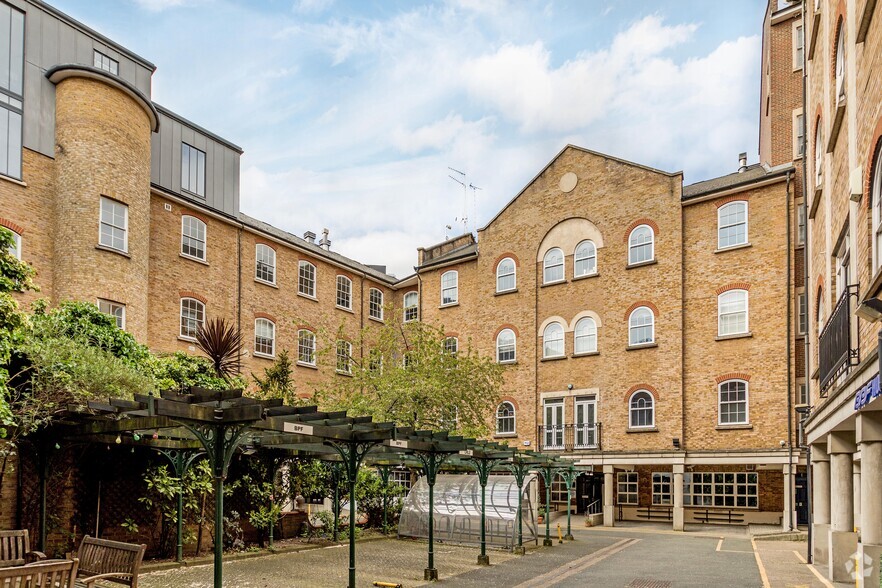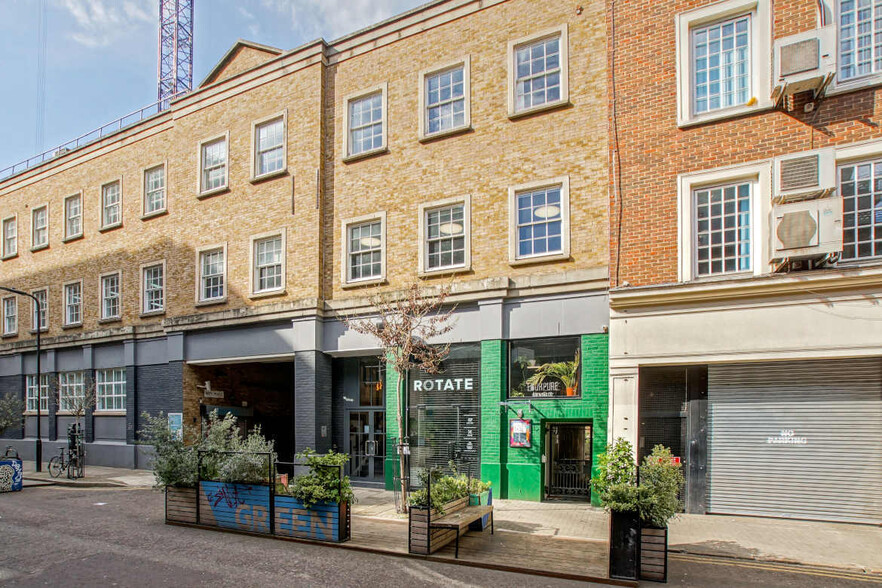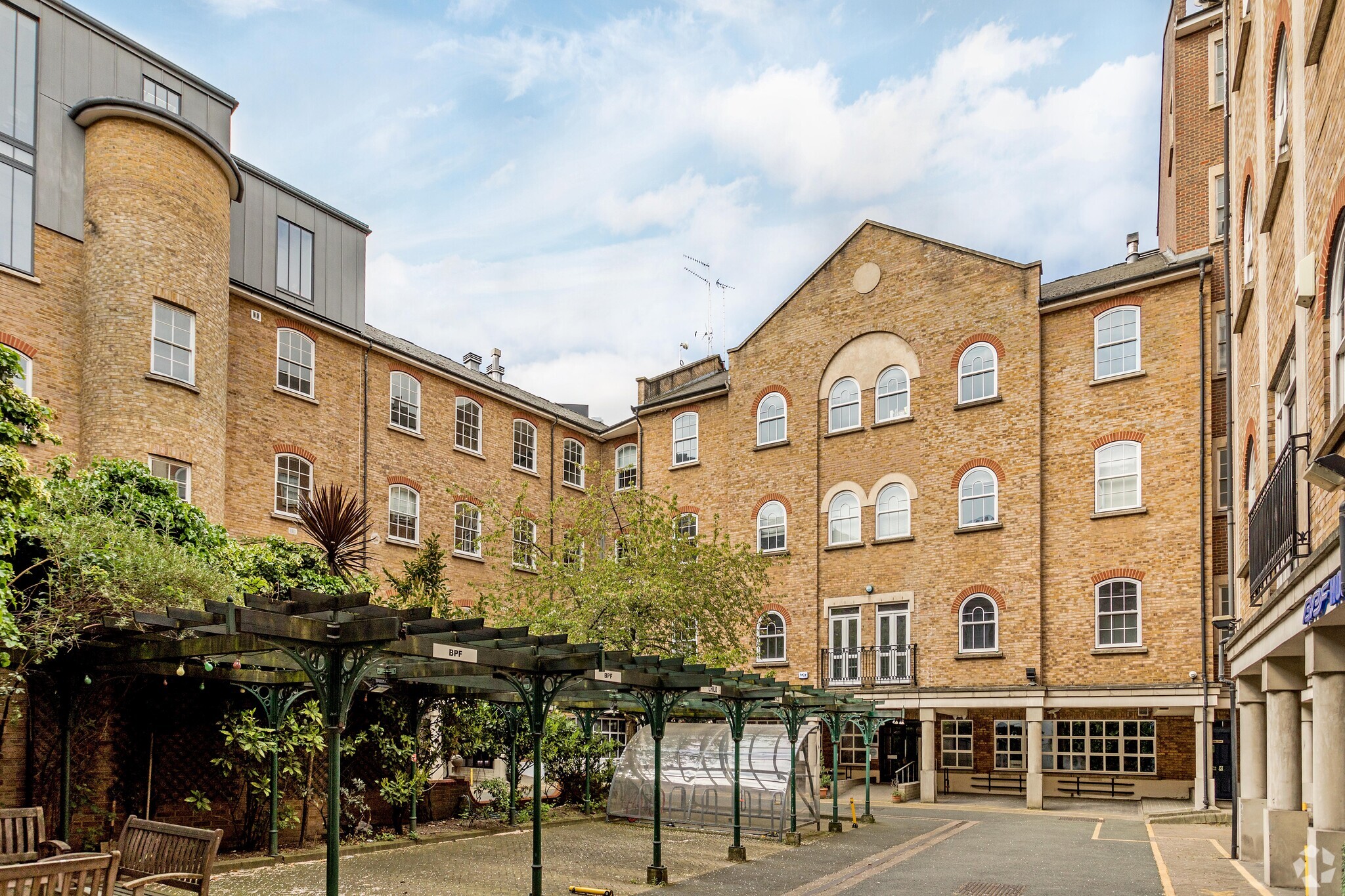
This feature is unavailable at the moment.
We apologize, but the feature you are trying to access is currently unavailable. We are aware of this issue and our team is working hard to resolve the matter.
Please check back in a few minutes. We apologize for the inconvenience.
- LoopNet Team
thank you

Your email has been sent!
1-7 Bath Pl
London EC2A 3DR
Office Property For Lease · 1,394 SF


HIGHLIGHTS
- Short walk to Old Street station
- Recently rennovated
- Located in the centre of Shoreditch
PROPERTY OVERVIEW
The property comprises a building of masonry construction, arranged over seven floors. The property offers office accommodation throughout. Rivington Studios is set in the heart of trendy Shoreditch on Rivington Street. The area boasts a generous selection of coffee shops, bars and restaurants only a short walk away from the office which staff will be able to fully take advantage of. Very close to Old Street station and a slightly further walk to Liverpool St station the premises are very well connected.
- 24 Hour Access
- Bus Line
- Conferencing Facility
- Courtyard
- Raised Floor
- Security System
- Signage
- Accent Lighting
- Storage Space
- Demised WC facilities
- High Ceilings
- Direct Elevator Exposure
- Natural Light
- Reception
- Shower Facilities
- Hardwood Floors
- Air Conditioning

