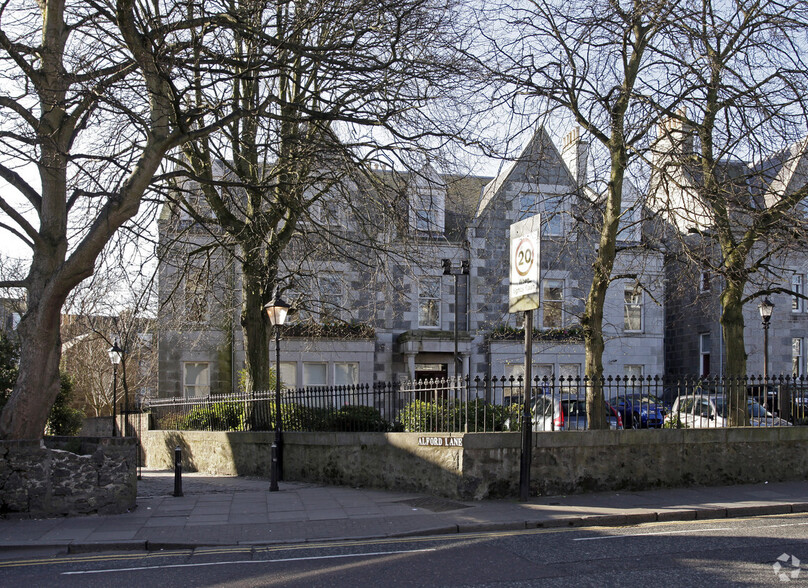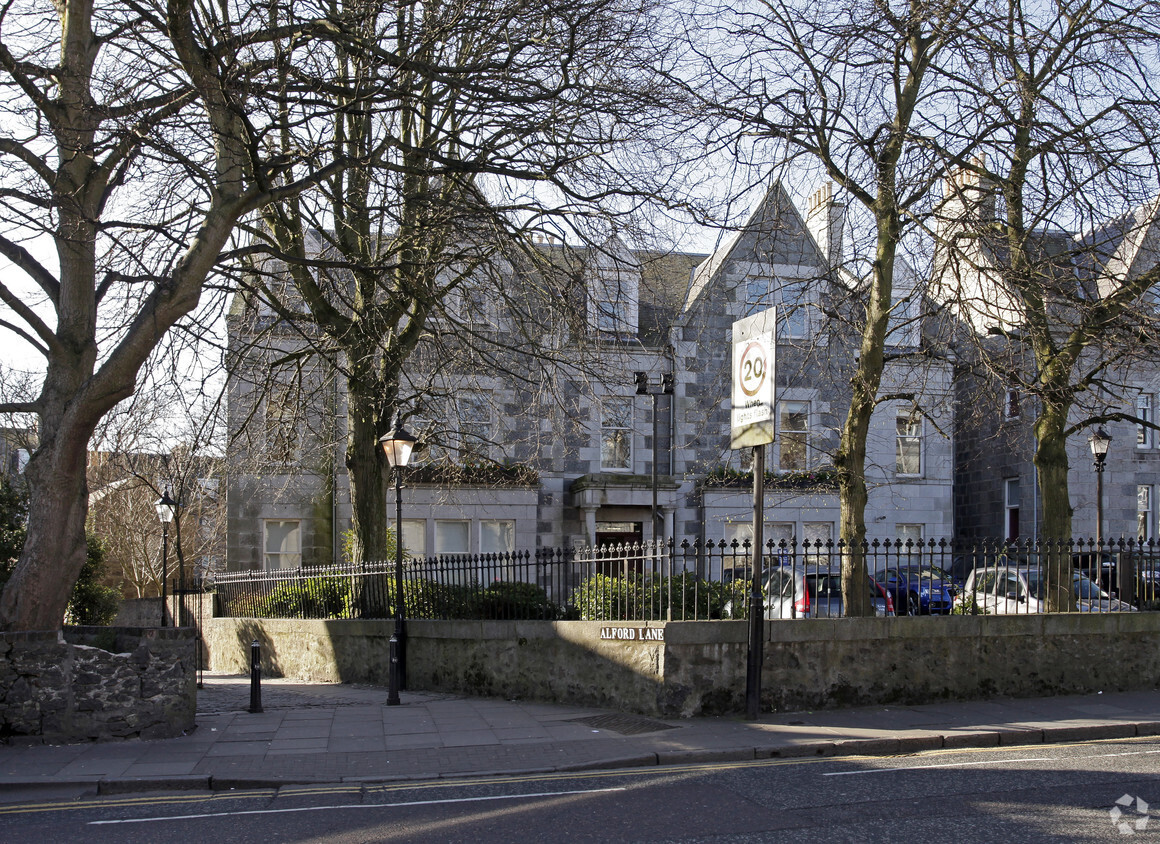
This feature is unavailable at the moment.
We apologize, but the feature you are trying to access is currently unavailable. We are aware of this issue and our team is working hard to resolve the matter.
Please check back in a few minutes. We apologize for the inconvenience.
- LoopNet Team
thank you

Your email has been sent!
1 Albyn Pl
2,074 - 14,255 SF of Office Space Available in Aberdeen AB10 1BR

Sublease Highlights
- Prominent location
- Proximity to local amenities
- Parking spaces to rear and front
all available spaces(3)
Display Rental Rate as
- Space
- Size
- Term
- Rental Rate
- Space Use
- Condition
- Available
The subjects comprise of a prominent west end office of traditional granite and slate construction with a modern open plan extension to the rear which was refurbished in 2020. There is allocated parking to the front and rear.
- Use Class: Class 4
- Fully Built-Out as Standard Office
- Fits 16 - 49 People
- Can be combined with additional space(s) for up to 14,255 SF of adjacent space
- Reception Area
- Fully Carpeted
- Secure Storage
- Common Parts WC Facilities
- Meeting rooms
- Passenger lift
- Sublease space available from current tenant
- Open Floor Plan Layout
- Conference Rooms
- Central Air and Heating
- Kitchen
- Raised Floor
- Energy Performance Rating - D
- Open-Plan
- Suspended ceilings with LED lighting
1st floor office space available for lease.
- Use Class: Class 4
- Fully Built-Out as Standard Office
- Fits 16 - 49 People
- Can be combined with additional space(s) for up to 14,255 SF of adjacent space
- Reception Area
- Fully Carpeted
- Secure Storage
- Common Parts WC Facilities
- Meeting rooms
- Passenger lift
- Sublease space available from current tenant
- Open Floor Plan Layout
- Conference Rooms
- Central Air and Heating
- Kitchen
- Raised Floor
- Energy Performance Rating - D
- Open-Plan
- Suspended ceilings with LED lighting
2nd floor office space available for lease.
- Use Class: Class 4
- Fully Built-Out as Standard Office
- Fits 6 - 17 People
- Can be combined with additional space(s) for up to 14,255 SF of adjacent space
- Reception Area
- Fully Carpeted
- Secure Storage
- Common Parts WC Facilities
- Meeting rooms
- Passenger lift
- Sublease space available from current tenant
- Open Floor Plan Layout
- Conference Rooms
- Central Air and Heating
- Kitchen
- Raised Floor
- Energy Performance Rating - D
- Open-Plan
- Suspended ceilings with LED lighting
| Space | Size | Term | Rental Rate | Space Use | Condition | Available |
| Ground | 6,068 SF | Feb 2030 | $28.93 /SF/YR $2.41 /SF/MO $311.35 /m²/YR $25.95 /m²/MO $14,627 /MO $175,521 /YR | Office | Full Build-Out | Now |
| 1st Floor | 6,113 SF | Feb 2030 | $28.93 /SF/YR $2.41 /SF/MO $311.35 /m²/YR $25.95 /m²/MO $14,735 /MO $176,822 /YR | Office | Full Build-Out | Now |
| 2nd Floor | 2,074 SF | Feb 2030 | $28.93 /SF/YR $2.41 /SF/MO $311.35 /m²/YR $25.95 /m²/MO $4,999 /MO $59,992 /YR | Office | Full Build-Out | Now |
Ground
| Size |
| 6,068 SF |
| Term |
| Feb 2030 |
| Rental Rate |
| $28.93 /SF/YR $2.41 /SF/MO $311.35 /m²/YR $25.95 /m²/MO $14,627 /MO $175,521 /YR |
| Space Use |
| Office |
| Condition |
| Full Build-Out |
| Available |
| Now |
1st Floor
| Size |
| 6,113 SF |
| Term |
| Feb 2030 |
| Rental Rate |
| $28.93 /SF/YR $2.41 /SF/MO $311.35 /m²/YR $25.95 /m²/MO $14,735 /MO $176,822 /YR |
| Space Use |
| Office |
| Condition |
| Full Build-Out |
| Available |
| Now |
2nd Floor
| Size |
| 2,074 SF |
| Term |
| Feb 2030 |
| Rental Rate |
| $28.93 /SF/YR $2.41 /SF/MO $311.35 /m²/YR $25.95 /m²/MO $4,999 /MO $59,992 /YR |
| Space Use |
| Office |
| Condition |
| Full Build-Out |
| Available |
| Now |
Ground
| Size | 6,068 SF |
| Term | Feb 2030 |
| Rental Rate | $28.93 /SF/YR |
| Space Use | Office |
| Condition | Full Build-Out |
| Available | Now |
The subjects comprise of a prominent west end office of traditional granite and slate construction with a modern open plan extension to the rear which was refurbished in 2020. There is allocated parking to the front and rear.
- Use Class: Class 4
- Sublease space available from current tenant
- Fully Built-Out as Standard Office
- Open Floor Plan Layout
- Fits 16 - 49 People
- Conference Rooms
- Can be combined with additional space(s) for up to 14,255 SF of adjacent space
- Central Air and Heating
- Reception Area
- Kitchen
- Fully Carpeted
- Raised Floor
- Secure Storage
- Energy Performance Rating - D
- Common Parts WC Facilities
- Open-Plan
- Meeting rooms
- Suspended ceilings with LED lighting
- Passenger lift
1st Floor
| Size | 6,113 SF |
| Term | Feb 2030 |
| Rental Rate | $28.93 /SF/YR |
| Space Use | Office |
| Condition | Full Build-Out |
| Available | Now |
1st floor office space available for lease.
- Use Class: Class 4
- Sublease space available from current tenant
- Fully Built-Out as Standard Office
- Open Floor Plan Layout
- Fits 16 - 49 People
- Conference Rooms
- Can be combined with additional space(s) for up to 14,255 SF of adjacent space
- Central Air and Heating
- Reception Area
- Kitchen
- Fully Carpeted
- Raised Floor
- Secure Storage
- Energy Performance Rating - D
- Common Parts WC Facilities
- Open-Plan
- Meeting rooms
- Suspended ceilings with LED lighting
- Passenger lift
2nd Floor
| Size | 2,074 SF |
| Term | Feb 2030 |
| Rental Rate | $28.93 /SF/YR |
| Space Use | Office |
| Condition | Full Build-Out |
| Available | Now |
2nd floor office space available for lease.
- Use Class: Class 4
- Sublease space available from current tenant
- Fully Built-Out as Standard Office
- Open Floor Plan Layout
- Fits 6 - 17 People
- Conference Rooms
- Can be combined with additional space(s) for up to 14,255 SF of adjacent space
- Central Air and Heating
- Reception Area
- Kitchen
- Fully Carpeted
- Raised Floor
- Secure Storage
- Energy Performance Rating - D
- Common Parts WC Facilities
- Open-Plan
- Meeting rooms
- Suspended ceilings with LED lighting
- Passenger lift
Property Overview
Three-storey office accommodation located on the south side of Albyn Place, close to Holburn Junction.
- Conferencing Facility
- Kitchen
- Reception
- Central Heating
- Common Parts WC Facilities
- Fully Carpeted
- Air Conditioning
PROPERTY FACTS
Learn More About Renting Office Space
Presented by

1 Albyn Pl
Hmm, there seems to have been an error sending your message. Please try again.
Thanks! Your message was sent.





