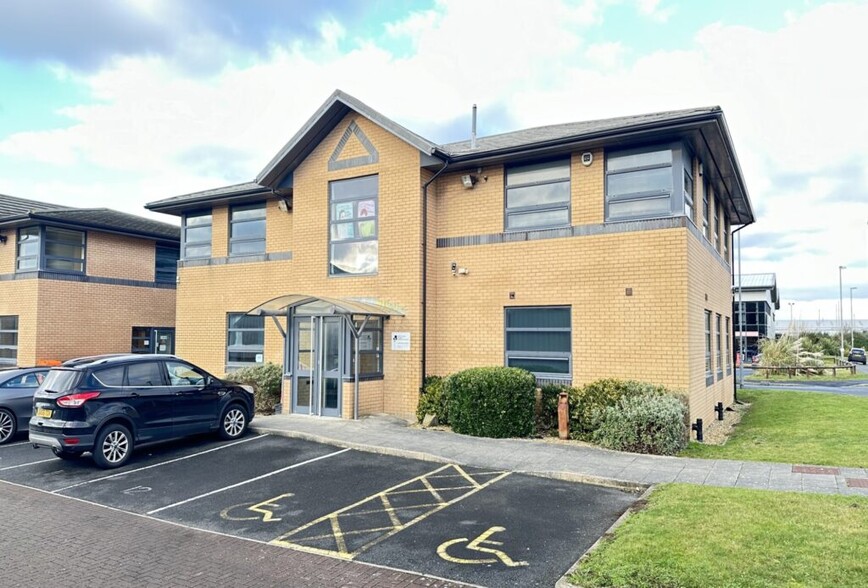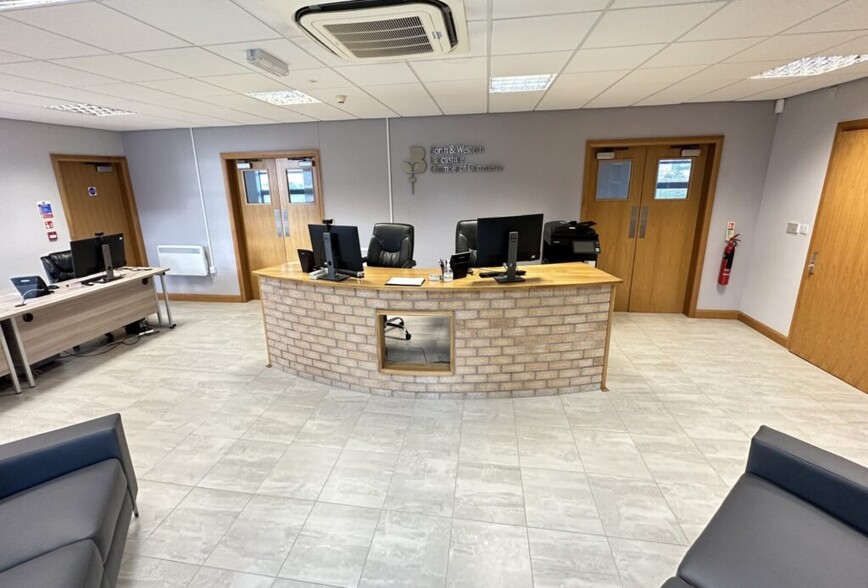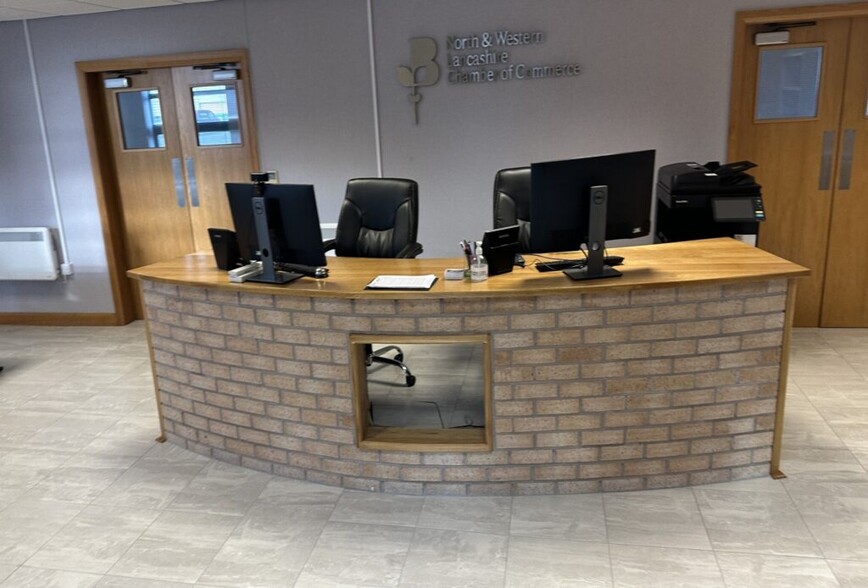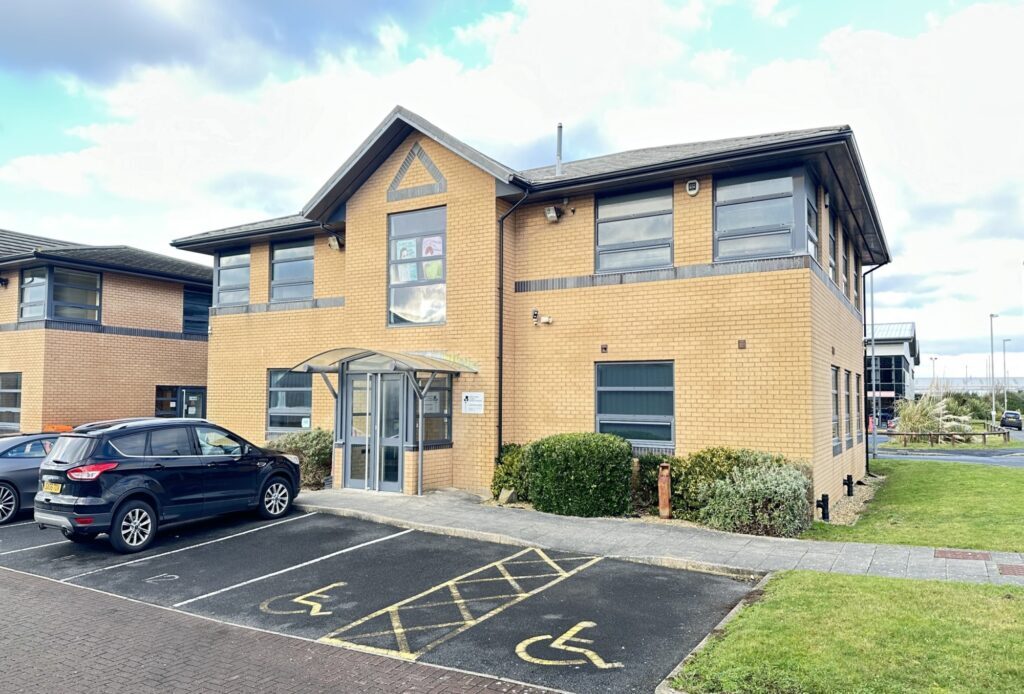
This feature is unavailable at the moment.
We apologize, but the feature you are trying to access is currently unavailable. We are aware of this issue and our team is working hard to resolve the matter.
Please check back in a few minutes. We apologize for the inconvenience.
- LoopNet Team
thank you

Your email has been sent!
1 Amy Johnson Way
1,755 - 3,576 SF of Office Space Available in Blackpool FY4 2RH



Highlights
- Offers access to the wider north west Motorway network via the M55 motorway, with Junction 4 being within ½ mile.
- Occupiers within Blackpool Business Park include Morrisons, Warburtons, The Chamber of Commerce and Blackpool Borough Council.
- Benefits from 15 allocated car parking spaces.
all available spaces(2)
Display Rental Rate as
- Space
- Size
- Term
- Rental Rate
- Space Use
- Condition
- Available
The space compromises a total of 3,576 sf of office accommodation over ground and first floor levels. The premises are available leasehold as a whole or floor by floor for a term of years to be agreed on new effective full repairing and insuring terms. The entire building is available at £10.07 per sf.
- Use Class: E
- Mostly Open Floor Plan Layout
- Can be combined with additional space(s) for up to 3,576 SF of adjacent space
- Kitchen
- Demised WC facilities
- Category II lighting
- Comfort cooling
- Partially Built-Out as Standard Office
- Fits 5 - 15 People
- Central Air Conditioning
- Drop Ceilings
- Open-Plan
- IT trunking
The space compromises a total of 3,576 sf of office accommodation over ground and first floor levels. The premises are available leasehold as a whole or floor by floor for a term of years to be agreed on new effective full repairing and insuring terms. The entire building is available at £10.07 per sf.
- Use Class: E
- Mostly Open Floor Plan Layout
- Can be combined with additional space(s) for up to 3,576 SF of adjacent space
- Kitchen
- Demised WC facilities
- Category II lighting
- Comfort cooling
- Partially Built-Out as Standard Office
- Fits 5 - 15 People
- Central Air Conditioning
- Drop Ceilings
- Open-Plan
- IT trunking
| Space | Size | Term | Rental Rate | Space Use | Condition | Available |
| Ground | 1,755 SF | Negotiable | $13.80 /SF/YR $1.15 /SF/MO $24,227 /YR $2,019 /MO | Office | Partial Build-Out | Pending |
| 1st Floor | 1,821 SF | Negotiable | $13.64 /SF/YR $1.14 /SF/MO $24,844 /YR $2,070 /MO | Office | Partial Build-Out | Pending |
Ground
| Size |
| 1,755 SF |
| Term |
| Negotiable |
| Rental Rate |
| $13.80 /SF/YR $1.15 /SF/MO $24,227 /YR $2,019 /MO |
| Space Use |
| Office |
| Condition |
| Partial Build-Out |
| Available |
| Pending |
1st Floor
| Size |
| 1,821 SF |
| Term |
| Negotiable |
| Rental Rate |
| $13.64 /SF/YR $1.14 /SF/MO $24,844 /YR $2,070 /MO |
| Space Use |
| Office |
| Condition |
| Partial Build-Out |
| Available |
| Pending |
Ground
| Size | 1,755 SF |
| Term | Negotiable |
| Rental Rate | $13.80 /SF/YR |
| Space Use | Office |
| Condition | Partial Build-Out |
| Available | Pending |
The space compromises a total of 3,576 sf of office accommodation over ground and first floor levels. The premises are available leasehold as a whole or floor by floor for a term of years to be agreed on new effective full repairing and insuring terms. The entire building is available at £10.07 per sf.
- Use Class: E
- Partially Built-Out as Standard Office
- Mostly Open Floor Plan Layout
- Fits 5 - 15 People
- Can be combined with additional space(s) for up to 3,576 SF of adjacent space
- Central Air Conditioning
- Kitchen
- Drop Ceilings
- Demised WC facilities
- Open-Plan
- Category II lighting
- IT trunking
- Comfort cooling
1st Floor
| Size | 1,821 SF |
| Term | Negotiable |
| Rental Rate | $13.64 /SF/YR |
| Space Use | Office |
| Condition | Partial Build-Out |
| Available | Pending |
The space compromises a total of 3,576 sf of office accommodation over ground and first floor levels. The premises are available leasehold as a whole or floor by floor for a term of years to be agreed on new effective full repairing and insuring terms. The entire building is available at £10.07 per sf.
- Use Class: E
- Partially Built-Out as Standard Office
- Mostly Open Floor Plan Layout
- Fits 5 - 15 People
- Can be combined with additional space(s) for up to 3,576 SF of adjacent space
- Central Air Conditioning
- Kitchen
- Drop Ceilings
- Demised WC facilities
- Open-Plan
- Category II lighting
- IT trunking
- Comfort cooling
Property Overview
The property comprises a building of masonry construction arranged over two floors offering office accommodation within. The property is located on Amy Johnson Way within Blackpool.
- 24 Hour Access
- Controlled Access
- Property Manager on Site
- Security System
- Kitchen
- Automatic Blinds
- Central Heating
- Demised WC facilities
- Fully Carpeted
- High Ceilings
- Direct Elevator Exposure
- Natural Light
- Open-Plan
- Partitioned Offices
- Perimeter Trunking
- Reception
- Air Conditioning
PROPERTY FACTS
Learn More About Renting Office Space
Presented by

1 Amy Johnson Way
Hmm, there seems to have been an error sending your message. Please try again.
Thanks! Your message was sent.






