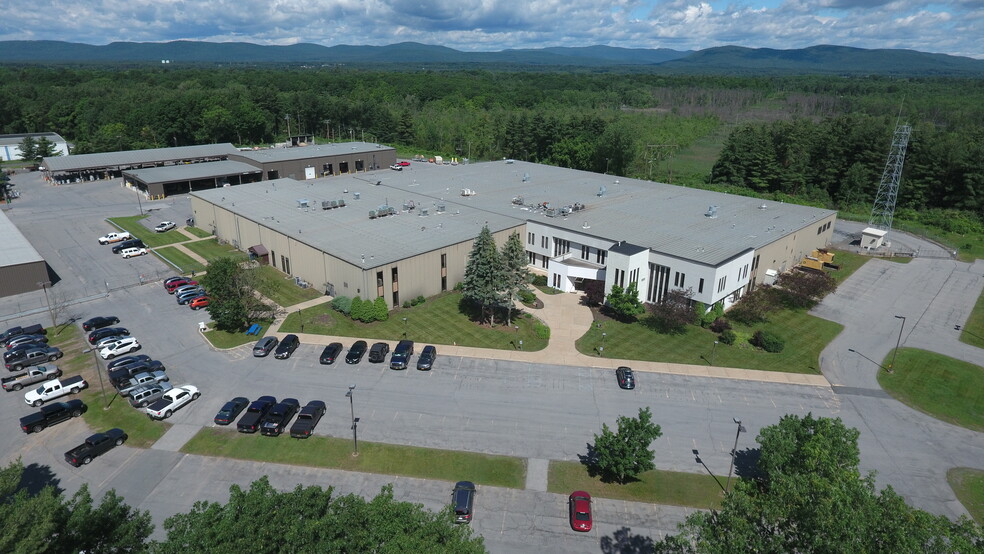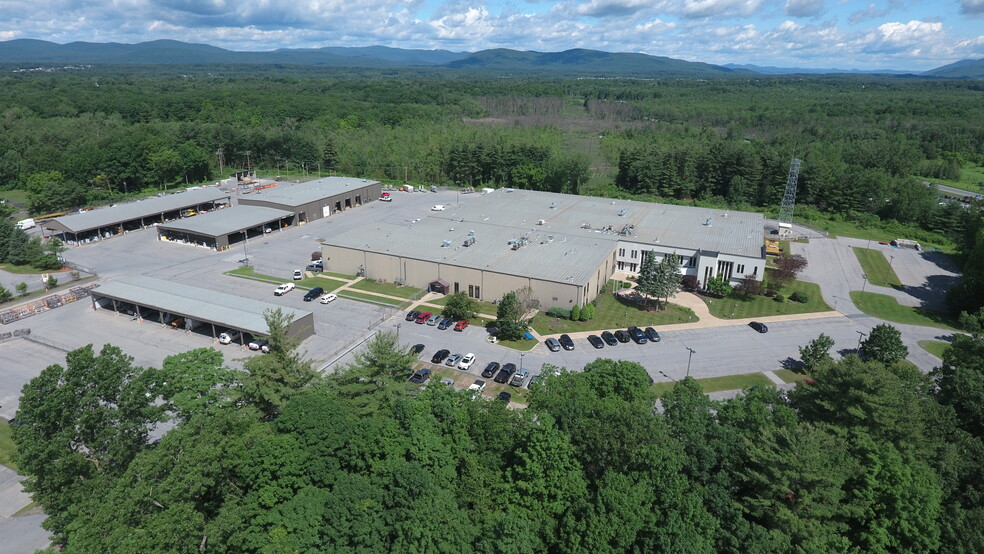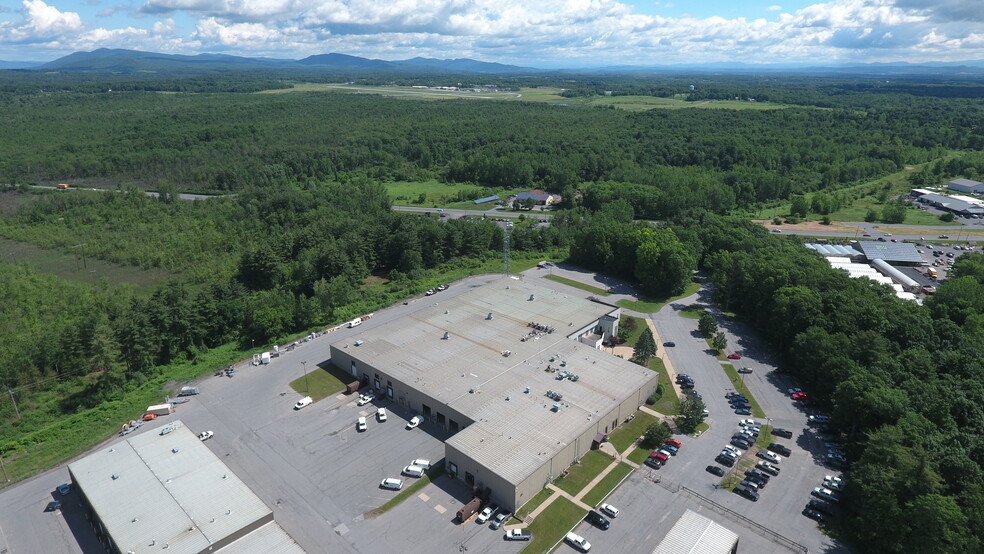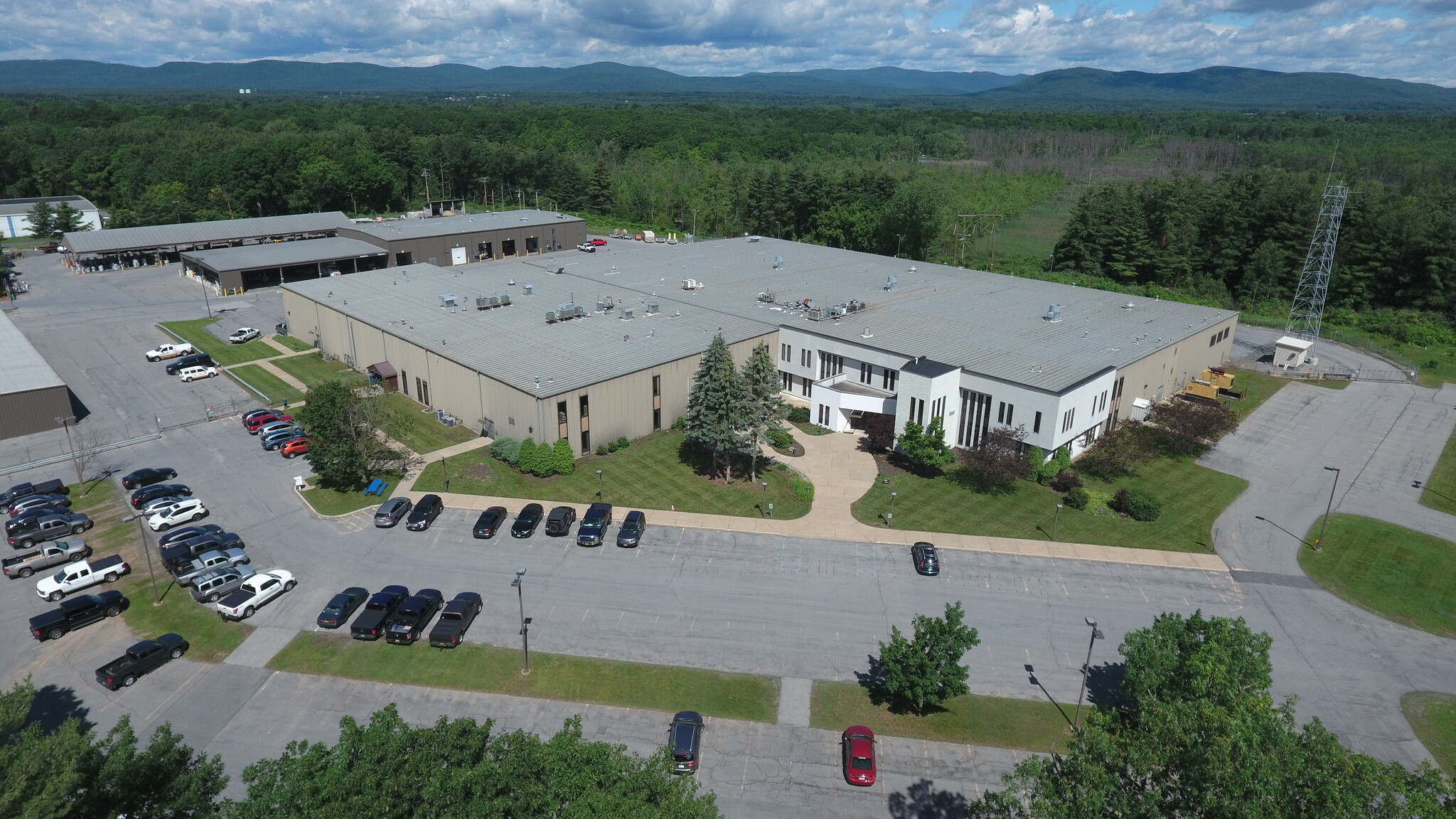
This feature is unavailable at the moment.
We apologize, but the feature you are trying to access is currently unavailable. We are aware of this issue and our team is working hard to resolve the matter.
Please check back in a few minutes. We apologize for the inconvenience.
- LoopNet Team
thank you

Your email has been sent!
1 Apollo Dr
271 - 58,965 SF of Office Space Available in Glens Falls, NY 12801



Highlights
- Five minutes from Washington county, Saratoga County, Glens Falls Central Business District, and Warren County Airport.
- The facility features abundant natural light and upgraded fiber optics.
- This property has a secluded campus setting and abundant natural light.
- Building offers an emergency power backup generator system and security system.
all available spaces(2)
Display Rental Rate as
- Space
- Size
- Term
- Rental Rate
- Space Use
- Condition
- Available
This facility is owned and managed by Phoenix Investors, LLC. Excellent location in Glens Falls, NY at 1 Apollo Dr with access to Quaker Rd and Dix Avenue. Floor plan includes divided office suites, large conference rooms, four sets of bathrooms, and cafeteria.
- Listed rate may not include certain utilities, building services and property expenses
- Mostly Open Floor Plan Layout
- Partitioned Offices
- Finished Ceilings: 9’
- Central Air and Heating
- Elevator Access
- Private Restrooms
- Natural Light
- Hardwood Floors
- Secluded campus setting
- Fully Built-Out as Standard Office
- Fits 1 - 131 People
- Conference Rooms
- Space is in Excellent Condition
- Kitchen
- Print/Copy Room
- High Ceilings
- Emergency Lighting
- Landlord willing to provide allowances for TI's.
- Abundant natural light
Office space available in a secluded campus like setting ranging from 271-58,965± SF. Ideal for corporate offices, call centers, data centers, disaster recovery centers, or research and development.
- Listed rate may not include certain utilities, building services and property expenses
- Mostly Open Floor Plan Layout
- Partitioned Offices
- Finished Ceilings: 9’
- Central Air and Heating
- Elevator Access
- Private Restrooms
- Natural Light
- Hardwood Floors
- Alarm monitoring system
- 325± Parking Spaces
- Fully Built-Out as Standard Office
- Fits 107 - 342 People
- Conference Rooms
- Space is in Excellent Condition
- Kitchen
- Print/Copy Room
- High Ceilings
- Emergency Lighting
- Fully sprinklered
- 10’-12’ Ceilings
- Server and Computer Room
| Space | Size | Term | Rental Rate | Space Use | Condition | Available |
| 1st Floor | 271-16,303 SF | Negotiable | Upon Request Upon Request Upon Request Upon Request | Office | Full Build-Out | Now |
| 2nd Floor | 42,662 SF | Negotiable | Upon Request Upon Request Upon Request Upon Request | Office | Full Build-Out | Now |
1st Floor
| Size |
| 271-16,303 SF |
| Term |
| Negotiable |
| Rental Rate |
| Upon Request Upon Request Upon Request Upon Request |
| Space Use |
| Office |
| Condition |
| Full Build-Out |
| Available |
| Now |
2nd Floor
| Size |
| 42,662 SF |
| Term |
| Negotiable |
| Rental Rate |
| Upon Request Upon Request Upon Request Upon Request |
| Space Use |
| Office |
| Condition |
| Full Build-Out |
| Available |
| Now |
1st Floor
| Size | 271-16,303 SF |
| Term | Negotiable |
| Rental Rate | Upon Request |
| Space Use | Office |
| Condition | Full Build-Out |
| Available | Now |
This facility is owned and managed by Phoenix Investors, LLC. Excellent location in Glens Falls, NY at 1 Apollo Dr with access to Quaker Rd and Dix Avenue. Floor plan includes divided office suites, large conference rooms, four sets of bathrooms, and cafeteria.
- Listed rate may not include certain utilities, building services and property expenses
- Fully Built-Out as Standard Office
- Mostly Open Floor Plan Layout
- Fits 1 - 131 People
- Partitioned Offices
- Conference Rooms
- Finished Ceilings: 9’
- Space is in Excellent Condition
- Central Air and Heating
- Kitchen
- Elevator Access
- Print/Copy Room
- Private Restrooms
- High Ceilings
- Natural Light
- Emergency Lighting
- Hardwood Floors
- Landlord willing to provide allowances for TI's.
- Secluded campus setting
- Abundant natural light
2nd Floor
| Size | 42,662 SF |
| Term | Negotiable |
| Rental Rate | Upon Request |
| Space Use | Office |
| Condition | Full Build-Out |
| Available | Now |
Office space available in a secluded campus like setting ranging from 271-58,965± SF. Ideal for corporate offices, call centers, data centers, disaster recovery centers, or research and development.
- Listed rate may not include certain utilities, building services and property expenses
- Fully Built-Out as Standard Office
- Mostly Open Floor Plan Layout
- Fits 107 - 342 People
- Partitioned Offices
- Conference Rooms
- Finished Ceilings: 9’
- Space is in Excellent Condition
- Central Air and Heating
- Kitchen
- Elevator Access
- Print/Copy Room
- Private Restrooms
- High Ceilings
- Natural Light
- Emergency Lighting
- Hardwood Floors
- Fully sprinklered
- Alarm monitoring system
- 10’-12’ Ceilings
- 325± Parking Spaces
- Server and Computer Room
Property Overview
This facility features a seamless corrugated steel roof, masonry walls, and hardwood and carpet floors.
PROPERTY FACTS
Presented by

1 Apollo Dr
Hmm, there seems to have been an error sending your message. Please try again.
Thanks! Your message was sent.





