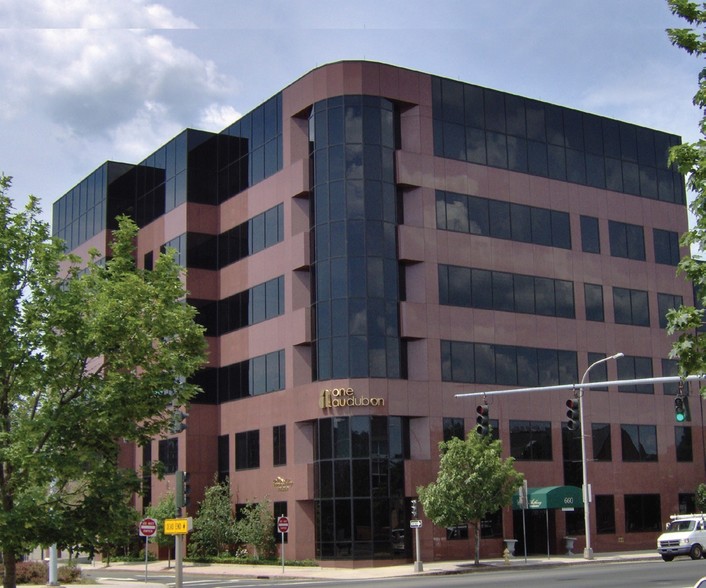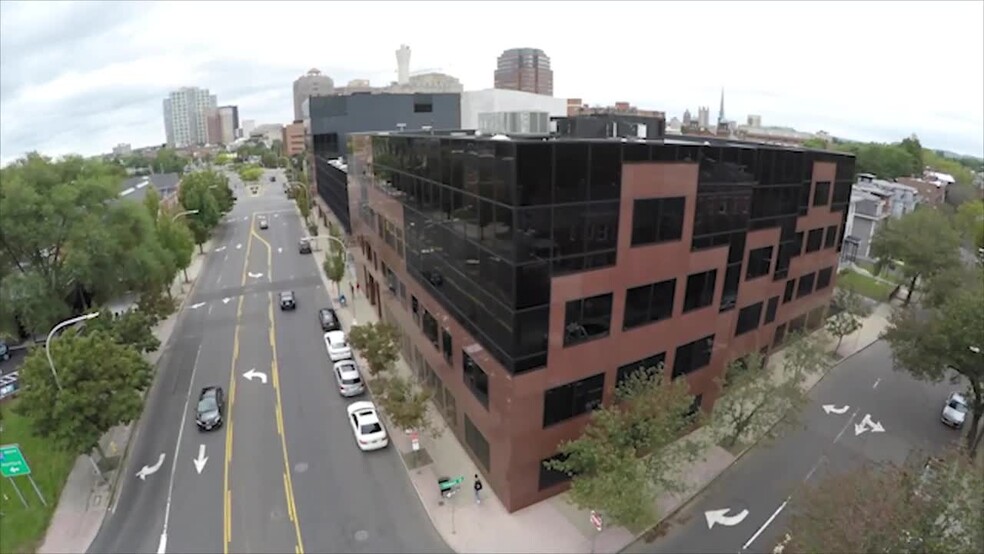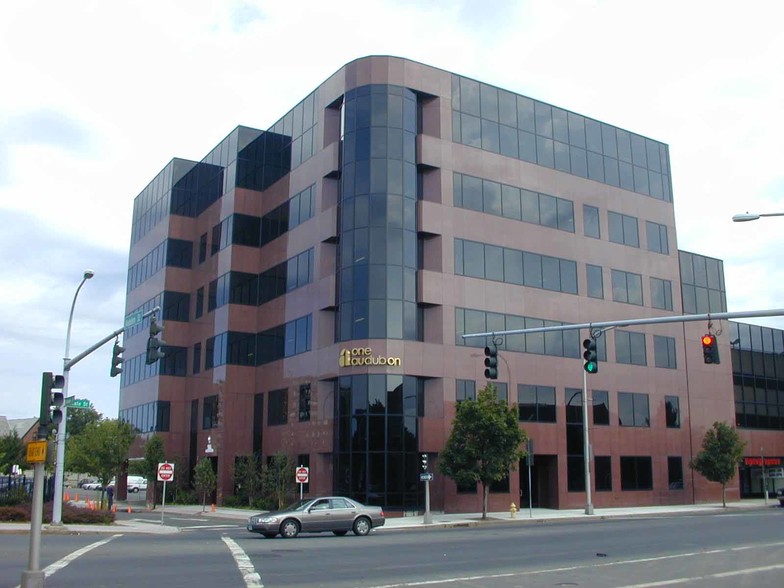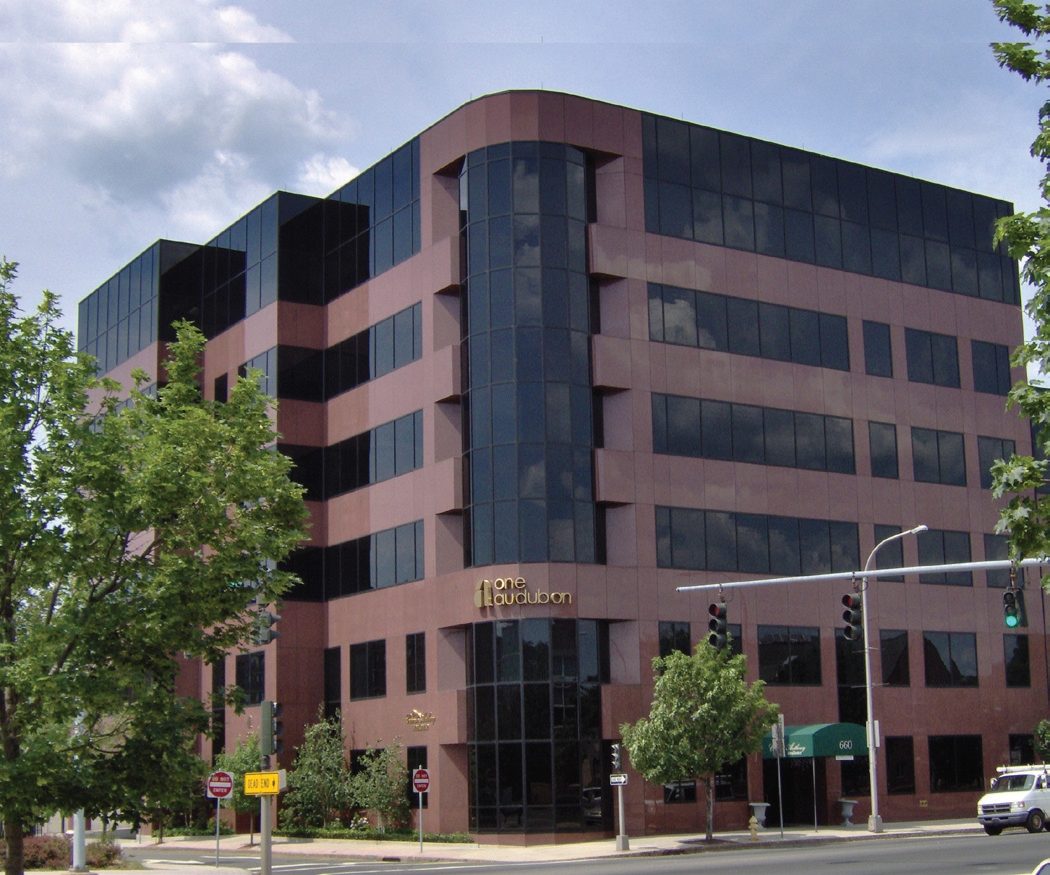One Audubon 1 Audubon St
1,279 - 14,013 SF of Office Space Available in New Haven, CT 06511



HIGHLIGHTS
- - Attached covered parking for all tenants though the NHPA
- - Directly adjacent to the on/off access ramps for I-91 and I-95
- - Cast Iron Chef Chop House and Oyster Bar on-site.
- - Lobby Security Guard during business hours
- - Walking distance to Metro North/Shoreline East New Haven State St. Station
- - Additional metered parking available in attached garage
ALL AVAILABLE SPACES(4)
Display Rental Rate as
- SPACE
- SIZE
- TERM
- RENTAL RATE
- SPACE USE
- CONDITION
- AVAILABLE
For all inquiries contact David Hansen.
- Listed rate may not include certain utilities, building services and property expenses
- Office intensive layout
- Space is in Excellent Condition
- Fully Built-Out as Standard Office
- Fits 9 - 27 People
- Listed rate may not include certain utilities, building services and property expenses
- Mostly Open Floor Plan Layout
- Space is in Excellent Condition
- Fully Built-Out as Standard Office
- Fits 12 - 20 People
This is a sublease opportunity for the 4th floor space. For all inquiries contact David Hansen.
- Listed rate may not include certain utilities, building services and property expenses
- Office intensive layout
- Space is in Excellent Condition
- Fully Built-Out as Standard Office
- Fits 10 - 31 People
This is a sublease opportunity for the 4th floor space. For all inquiries contact David Hansen.
- Listed rate may not include certain utilities, building services and property expenses
- Office intensive layout
- Space is in Excellent Condition
- Fully Built-Out as Standard Office
- Fits 15 - 46 People
| Space | Size | Term | Rental Rate | Space Use | Condition | Available |
| 2nd Floor | 3,264 SF | 5-10 Years | $20.00 /SF/YR | Office | Full Build-Out | Now |
| 2nd Floor | 1,279 SF | 5-10 Years | $20.00 /SF/YR | Office | Full Build-Out | Now |
| 4th Floor | 3,809 SF | 5-10 Years | $20.00 /SF/YR | Office | Full Build-Out | Now |
| 4th Floor | 5,661 SF | 5-10 Years | $21.00 /SF/YR | Office | Full Build-Out | Now |
2nd Floor
| Size |
| 3,264 SF |
| Term |
| 5-10 Years |
| Rental Rate |
| $20.00 /SF/YR |
| Space Use |
| Office |
| Condition |
| Full Build-Out |
| Available |
| Now |
2nd Floor
| Size |
| 1,279 SF |
| Term |
| 5-10 Years |
| Rental Rate |
| $20.00 /SF/YR |
| Space Use |
| Office |
| Condition |
| Full Build-Out |
| Available |
| Now |
4th Floor
| Size |
| 3,809 SF |
| Term |
| 5-10 Years |
| Rental Rate |
| $20.00 /SF/YR |
| Space Use |
| Office |
| Condition |
| Full Build-Out |
| Available |
| Now |
4th Floor
| Size |
| 5,661 SF |
| Term |
| 5-10 Years |
| Rental Rate |
| $21.00 /SF/YR |
| Space Use |
| Office |
| Condition |
| Full Build-Out |
| Available |
| Now |
PROPERTY OVERVIEW
One Audubon is a 58,000 sq. ft. commercial property that rises from the intersection of Audubon and State St. at the edge of the Whitney - Audubon Arts District in downtown New Haven. Situated within walking distance of the art museums and restaurants along Whitney Avenue and Audubon St, as well as the wide range of restaurants along the State Street corridor. The building exterior consists of a red granite facade and black glass curtain walls, striking an elegant balance with the surrounding architecture.
- 24 Hour Access
- Commuter Rail
- Security System
- Bicycle Storage
- Central Heating
- Natural Light
- Air Conditioning






