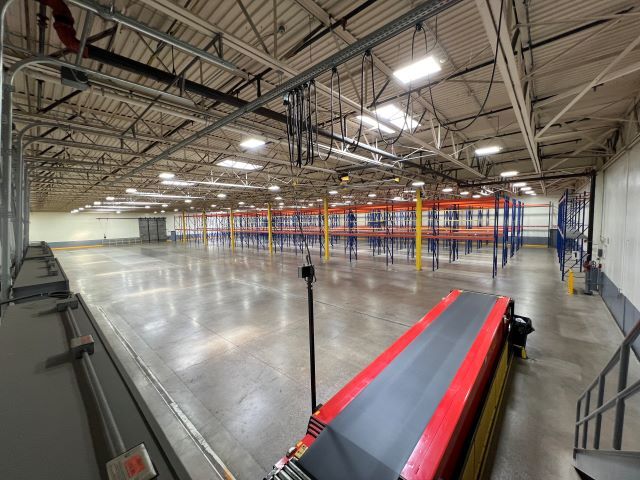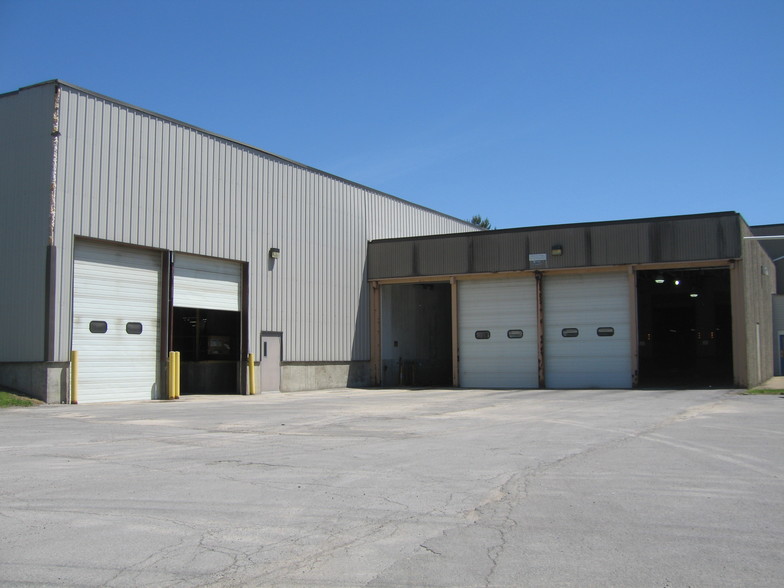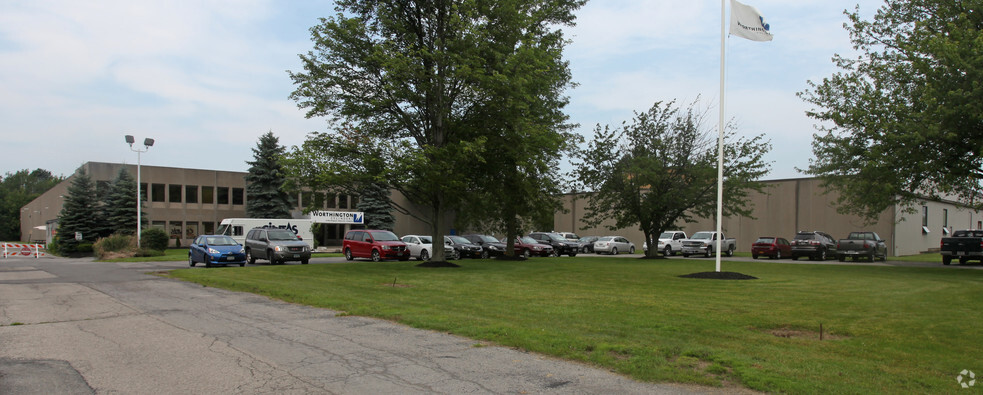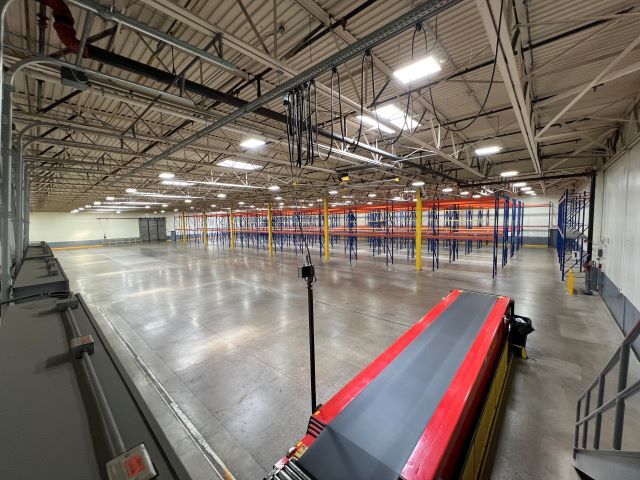
This feature is unavailable at the moment.
We apologize, but the feature you are trying to access is currently unavailable. We are aware of this issue and our team is working hard to resolve the matter.
Please check back in a few minutes. We apologize for the inconvenience.
- LoopNet Team
thank you

Your email has been sent!
1 Bernzomatic Dr
3,000 - 35,000 SF of Space Available in Medina, NY 14103



Highlights
- New LED lighting inside & out (ALL), Brand new roof w/5" foam insulation
Features
all available spaces(2)
Display Rental Rate as
- Space
- Size
- Term
- Rental Rate
- Space Use
- Condition
- Available
- Includes 590 SF of dedicated office space
- 4 Loading Docks
- Wi-Fi Connectivity
- Closed Circuit Television Monitoring (CCTV)
- Space is in Excellent Condition
- Central Air and Heating
- Security System
- Natural Light
- Partially Built-Out as Standard Office
- 4 Private Offices
- Space In Need of Renovation
- Private Restrooms
- Recessed Lighting
- Emergency Lighting
- Mostly Open Floor Plan Layout
- 1 Conference Room
- Central Air Conditioning
- Drop Ceilings
- Natural Light
| Space | Size | Term | Rental Rate | Space Use | Condition | Available |
| 1st Floor | 0.73 AC | Negotiable | Upon Request Upon Request Upon Request Upon Request Upon Request Upon Request | Industrial | - | Now |
| 2nd Floor | 0.07 AC | Negotiable | Upon Request Upon Request Upon Request Upon Request Upon Request Upon Request | Office | Partial Build-Out | Now |
1st Floor
| Size |
| 0.73 AC |
| Term |
| Negotiable |
| Rental Rate |
| Upon Request Upon Request Upon Request Upon Request Upon Request Upon Request |
| Space Use |
| Industrial |
| Condition |
| - |
| Available |
| Now |
2nd Floor
| Size |
| 0.07 AC |
| Term |
| Negotiable |
| Rental Rate |
| Upon Request Upon Request Upon Request Upon Request Upon Request Upon Request |
| Space Use |
| Office |
| Condition |
| Partial Build-Out |
| Available |
| Now |
1st Floor
| Size | 0.73 AC |
| Term | Negotiable |
| Rental Rate | Upon Request |
| Space Use | Industrial |
| Condition | - |
| Available | Now |
- Includes 590 SF of dedicated office space
- Space is in Excellent Condition
- 4 Loading Docks
- Central Air and Heating
- Wi-Fi Connectivity
- Security System
- Closed Circuit Television Monitoring (CCTV)
- Natural Light
2nd Floor
| Size | 0.07 AC |
| Term | Negotiable |
| Rental Rate | Upon Request |
| Space Use | Office |
| Condition | Partial Build-Out |
| Available | Now |
- Partially Built-Out as Standard Office
- Mostly Open Floor Plan Layout
- 4 Private Offices
- 1 Conference Room
- Space In Need of Renovation
- Central Air Conditioning
- Private Restrooms
- Drop Ceilings
- Recessed Lighting
- Natural Light
- Emergency Lighting
Property Overview
1 Bernzomatic Drive is a 32,000 square foot industrial facility featuring precast panel construction and a 20-foot clear height. The property includes four docks with levelers and is equipped with ESFR sprinklers for optimal fire protection. There is the potential to expand at this site by an additional 50,000 square feet, complete with rail service, enhancing its logistical capabilities. The interior layout has a 75' x 30' column grid and is supported by a heavy power, 1,600 AMP service at 480V. Climate control is managed by a Cambridge rooftop unit, with gas and electric utilities separately metered. The facility is well-lit with motion-activated LED lights and secured by a comprehensive security system featuring keypad access control and surveillance cameras. Situated on a 40-acre site, the property provides ample trailer staging and storage space. Conveniently located just 15 miles from Route 90 exit 48, 1 Bernzomatic Drive is an ideal choice for businesses seeking a versatile and secure industrial space.
Manufacturing FACILITY FACTS
Presented by

1 Bernzomatic Dr
Hmm, there seems to have been an error sending your message. Please try again.
Thanks! Your message was sent.





