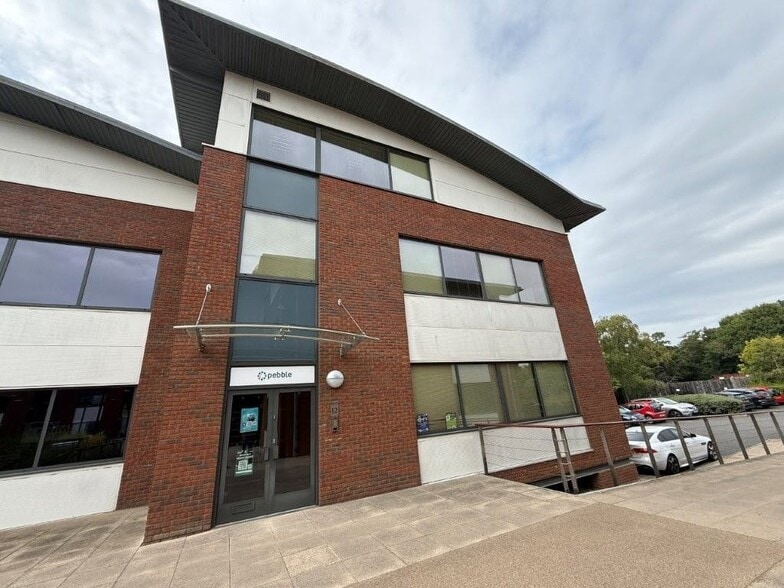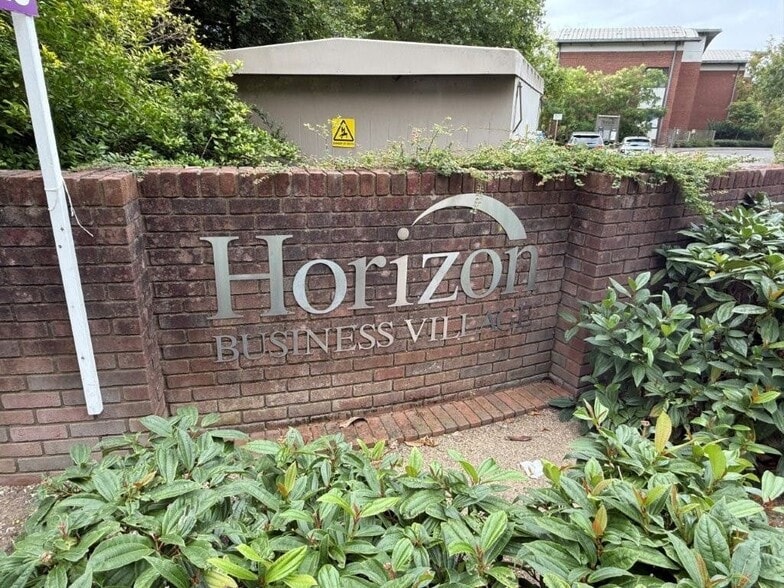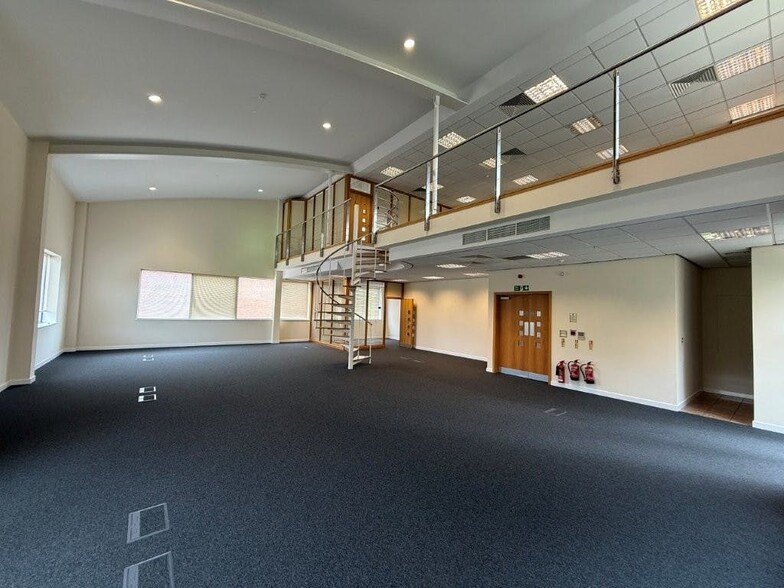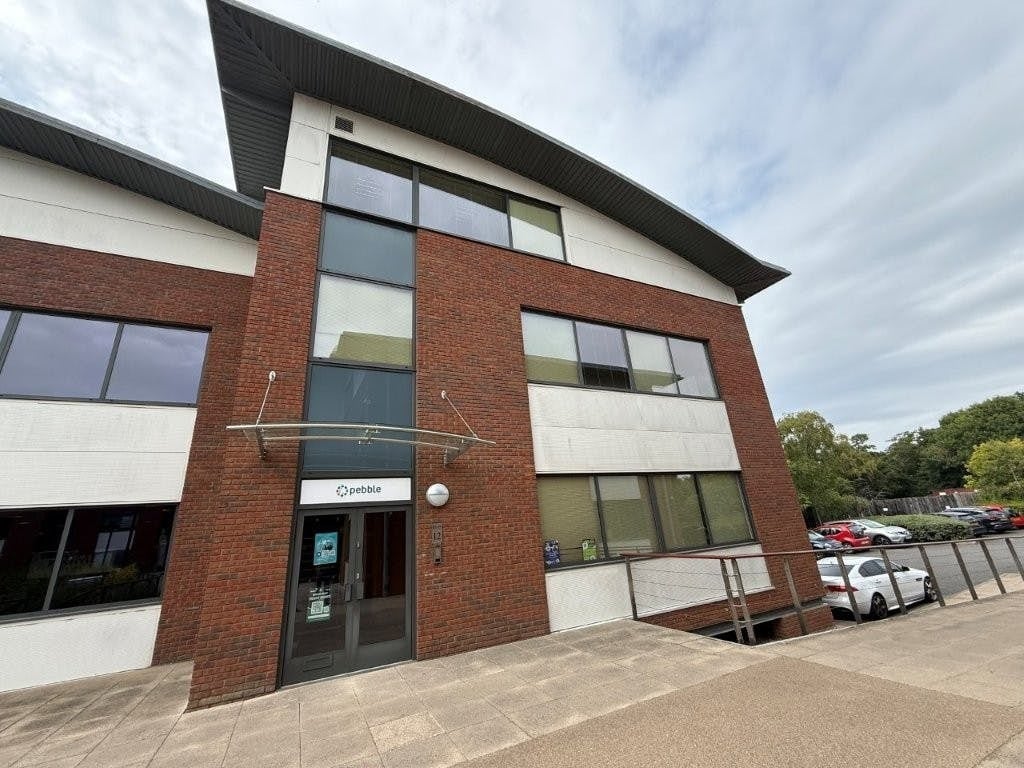Your email has been sent.

1 Brooklands Rd 4,027 SF Office Condo Unit Offered at $1,939,384 in Weybridge KT13 0TJ



INVESTMENT HIGHLIGHTS
- 15 car parking spaces
- Shower and Kitchen facilities
- External balcony accessed via first floor level
EXECUTIVE SUMMARY
Unit 12 Horizon Business Village comprises a self contained end of terrace office building over ground floor, first floor and a mezzanine floor accessed via first floor level. Horizon Business Village enjoys the very best in communications and being based in the historic Brooklands area is close to many of the UK's leading companies including Sony, Proctor & Gamble, Samsung and Gallaher. The facilities offered at Mercedes Benz World, David Lloyd and also the Tesco and Marks & Spencer stores are also in close proximity. Horizon Business Village is also within a few hundred yards of The St George's Hill Tennis Club, Silvermere Golf and Leisure Club and the exclusive St George's Hill Golf Club. Wisley, Burhill and Wentworth are all within a few miles. Weybridge, West Byfleet and New Haw mainline railway stations provide regular services to London Waterloo and the A3 and M25 road networks are within a couple of miles.
PROPERTY FACTS
| Total Building Size | 17,547 SF | Typical Floor Size | 9,356 SF |
| Property Type | Office (Condo) | Year Built | 2004 |
| Building Class | B | Lot Size | 0.46 AC |
| Floors | 3 | Parking Ratio | 1.03/1,000 SF |
| Total Building Size | 17,547 SF |
| Property Type | Office (Condo) |
| Building Class | B |
| Floors | 3 |
| Typical Floor Size | 9,356 SF |
| Year Built | 2004 |
| Lot Size | 0.46 AC |
| Parking Ratio | 1.03/1,000 SF |
AMENITIES
- Storage Space
- Air Conditioning
1 UNIT AVAILABLE
Unit 12
| Unit Size | 4,027 SF | Condo Use | Office |
| Price | $1,939,384 | Sale Type | Investment |
| Price Per SF | $481.60 | Tenure | Long Leasehold |
| Unit Size | 4,027 SF |
| Price | $1,939,384 |
| Price Per SF | $481.60 |
| Condo Use | Office |
| Sale Type | Investment |
| Tenure | Long Leasehold |
DESCRIPTION
Unit 12 Horizon Business Village comprises a self contained end of terrace office building over ground floor, first floor and a mezzanine floor accessed via first floor level.
SALE NOTES
The unit has been fitted out to a high standard and benefits from natural light on all three elevations. There is also an external balcony accessed via the first floor level.
 Interior Photo
Interior Photo
 Interior Photo
Interior Photo
Presented by

1 Brooklands Rd
Hmm, there seems to have been an error sending your message. Please try again.
Thanks! Your message was sent.






