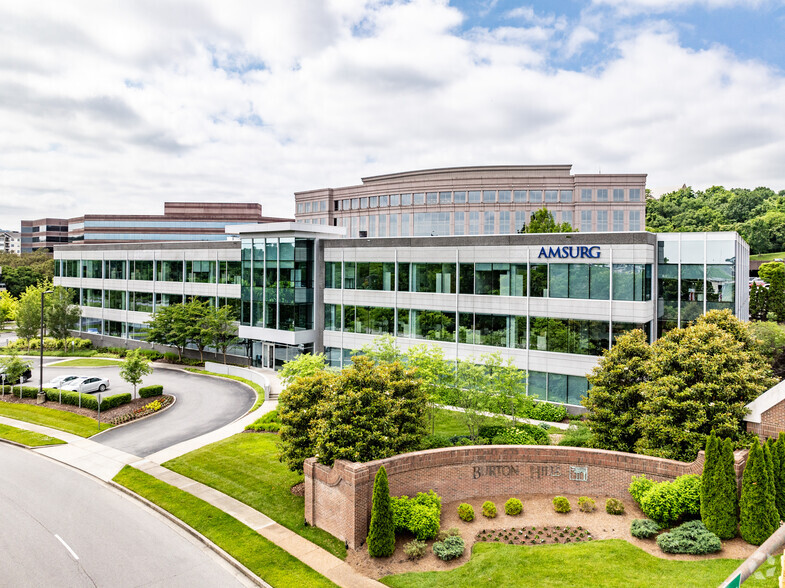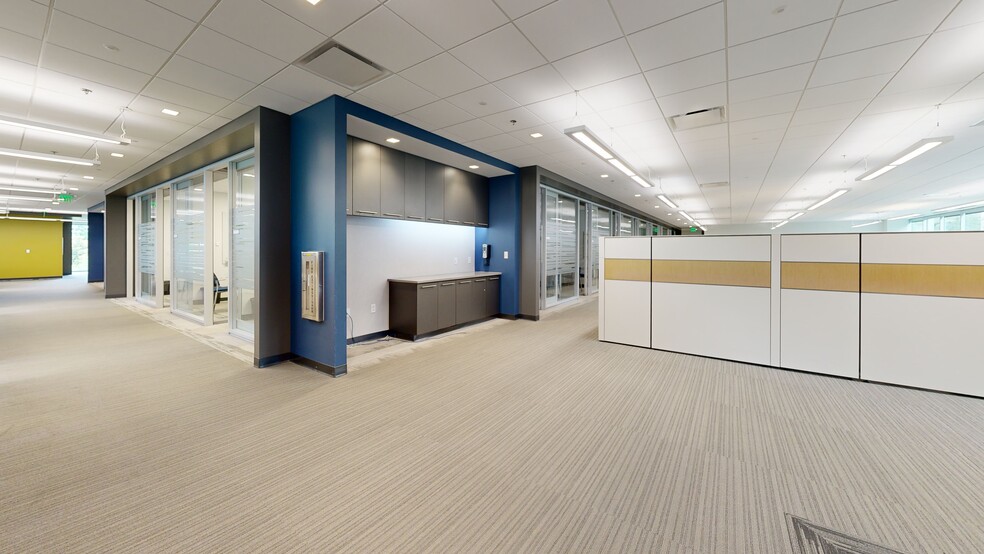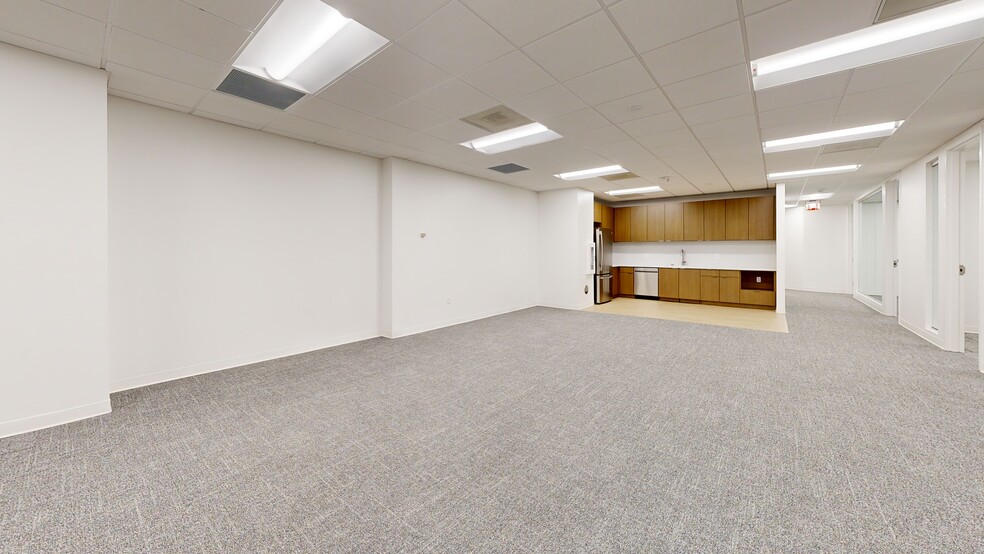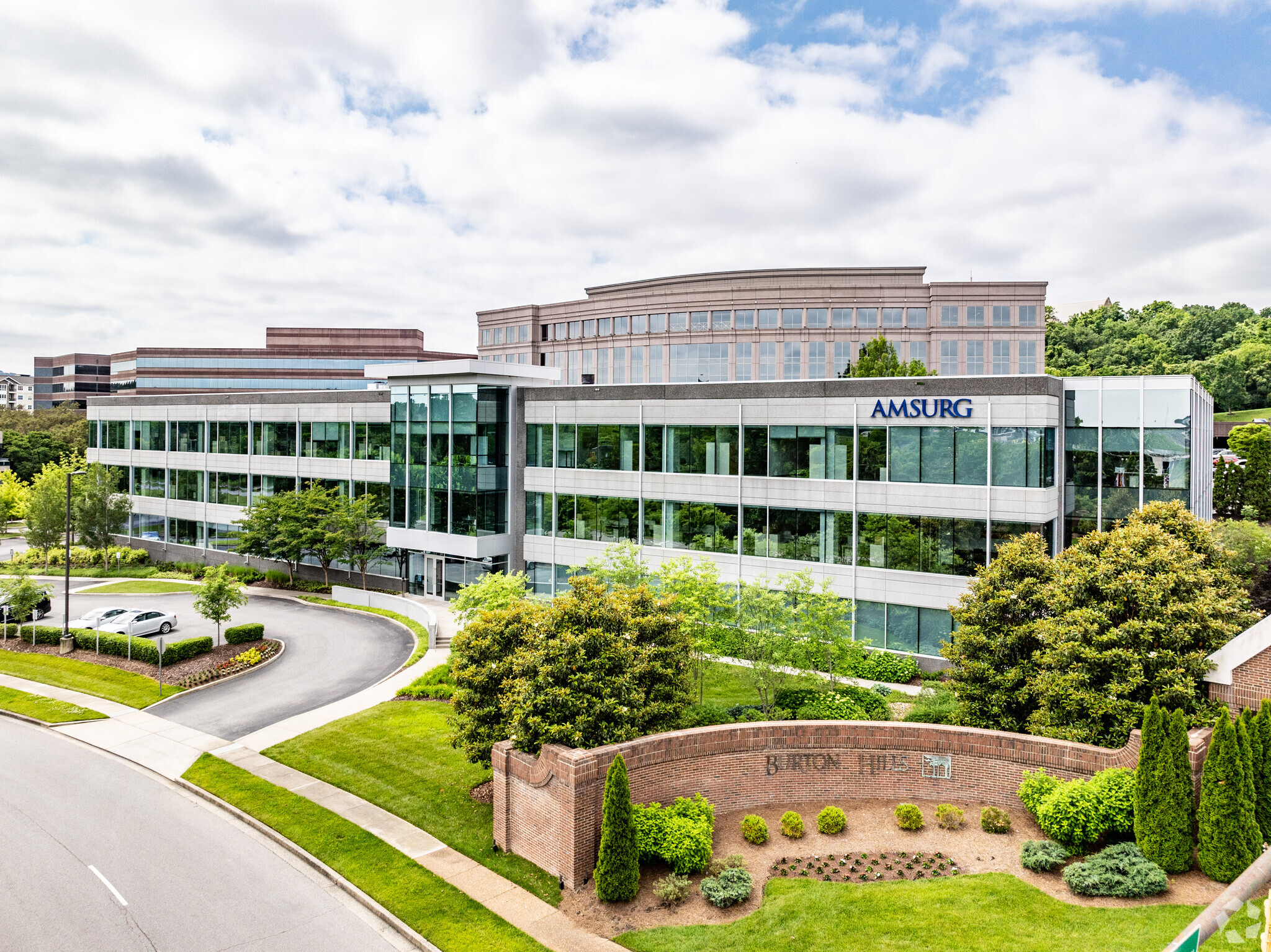
This feature is unavailable at the moment.
We apologize, but the feature you are trying to access is currently unavailable. We are aware of this issue and our team is working hard to resolve the matter.
Please check back in a few minutes. We apologize for the inconvenience.
- LoopNet Team
thank you

Your email has been sent!
Park Highlights
- Established office landmark offering a Class A environment for professionals.
- Proximity to surrounding amenities including the Mall at Green Hills, offering over 120 restaurant and retail destinations.
- Discover a variety of suites, including open working environments and office-heavy layouts.
- Located in Green Hills' prominent Burton Hills neighborhood, with easy access to Interstates 65 and 440.
- Move-in-ready speculative suites that have been recently completed.
- Walkable and safe business park with free on-site parking.
PARK FACTS
all available spaces(20)
Display Rental Rate as
- Space
- Size
- Term
- Rental Rate
- Space Use
- Condition
- Available
- Can be combined with additional space(s) for up to 12,152 SF of adjacent space
30 Days to Occupancy Suite offered as-is with fresh paint and new carpet
- Rate includes utilities, building services and property expenses
- Can be combined with additional space(s) for up to 12,152 SF of adjacent space
- Fully Built-Out as Standard Office
- Space is in Excellent Condition
30 Days to Occupancy
- Rate includes utilities, building services and property expenses
| Space | Size | Term | Rental Rate | Space Use | Condition | Available |
| 1st Floor, Ste 1 Floor West | 2,517-17,574 SF | Negotiable | Upon Request Upon Request Upon Request Upon Request | Office | - | Now |
| 1st Floor, Ste 100 East | 6,525 SF | Negotiable | Upon Request Upon Request Upon Request Upon Request | Office | - | Now |
| 1st Floor, Ste 110 East | 6,513 SF | Negotiable | Upon Request Upon Request Upon Request Upon Request | Office | - | Now |
| 1st Floor, Ste 140 East | 2,612 SF | Negotiable | Upon Request Upon Request Upon Request Upon Request | Office | - | Now |
| 1st Floor, Ste 150 East | 2,850 SF | Negotiable | $35.00 /SF/YR $2.92 /SF/MO $99,750 /YR $8,313 /MO | Office | - | Now |
| 2nd Floor, Ste 200 East | 5,639 SF | Negotiable | Upon Request Upon Request Upon Request Upon Request | Office | - | Now |
| 2nd Floor, Ste 220 East | 2,790 SF | Negotiable | Upon Request Upon Request Upon Request Upon Request | Office | - | Now |
| 2nd Floor, Ste 230 East | 8,294 SF | Negotiable | Upon Request Upon Request Upon Request Upon Request | Office | Full Build-Out | Now |
| 2nd Floor, Ste 240E | 2,810 SF | Negotiable | Upon Request Upon Request Upon Request Upon Request | Office | - | Now |
| 2nd Floor, Ste 248 East | 3,856 SF | Negotiable | $35.00 /SF/YR $2.92 /SF/MO $134,960 /YR $11,247 /MO | Office | - | Now |
| 2nd Floor, Ste Floor 2 West | 20,885 SF | Negotiable | Upon Request Upon Request Upon Request Upon Request | Office | - | Now |
| 3rd Floor, Ste Floor 3 West | 10,000-20,885 SF | Negotiable | Upon Request Upon Request Upon Request Upon Request | Office | - | Now |
1 Burton Hills Blvd - 1st Floor - Ste 1 Floor West
1 Burton Hills Blvd - 1st Floor - Ste 100 East
1 Burton Hills Blvd - 1st Floor - Ste 110 East
1 Burton Hills Blvd - 1st Floor - Ste 140 East
1 Burton Hills Blvd - 1st Floor - Ste 150 East
1 Burton Hills Blvd - 2nd Floor - Ste 200 East
1 Burton Hills Blvd - 2nd Floor - Ste 220 East
1 Burton Hills Blvd - 2nd Floor - Ste 230 East
1 Burton Hills Blvd - 2nd Floor - Ste 240E
1 Burton Hills Blvd - 2nd Floor - Ste 248 East
1 Burton Hills Blvd - 2nd Floor - Ste Floor 2 West
1 Burton Hills Blvd - 3rd Floor - Ste Floor 3 West
- Space
- Size
- Term
- Rental Rate
- Space Use
- Condition
- Available
- Space is in Excellent Condition
- Space is in Excellent Condition
| Space | Size | Term | Rental Rate | Space Use | Condition | Available |
| 1st Floor, Ste 100 | 10,199 SF | Negotiable | Upon Request Upon Request Upon Request Upon Request | Office | Full Build-Out | Now |
| 2nd Floor | 3,645-8,487 SF | Negotiable | Upon Request Upon Request Upon Request Upon Request | Office | Full Build-Out | Now |
1A Burton Hills Blvd - 1st Floor - Ste 100
1A Burton Hills Blvd - 2nd Floor
- Space
- Size
- Term
- Rental Rate
- Space Use
- Condition
- Available
- Rate includes utilities, building services and property expenses
The location is one of the major attractions of this site and is indeed a unique business location. Burton Hills enjoys lush, mature landscaping in a truly park-like setting. Upscale shopping and dining are minutes away, and I-440 and I-65 make the rest of Nashville easily accessible.
- Fully Built-Out as Standard Office
- Central Heating System
- Open Floor Plan Layout
- Great location
- Rate includes utilities, building services and property expenses
- Rate includes utilities, building services and property expenses
- Fully Built-Out as Standard Office
- Central Air Conditioning
- Open Floor Plan Layout
- Fully Built-Out as Standard Office
- Great location
- Open Floor Plan Layout
| Space | Size | Term | Rental Rate | Space Use | Condition | Available |
| 1st Floor, Ste 170 | 2,093 SF | Negotiable | Upon Request Upon Request Upon Request Upon Request | Office | - | Now |
| 3rd Floor | 2,864 SF | Negotiable | Upon Request Upon Request Upon Request Upon Request | Office | Full Build-Out | Now |
| 3rd Floor, Ste 310 | 1,670 SF | Negotiable | Upon Request Upon Request Upon Request Upon Request | Office | - | Now |
| 3rd Floor, Ste 325 | 3,893 SF | Negotiable | Upon Request Upon Request Upon Request Upon Request | Office | Full Build-Out | March 01, 2025 |
| 4th Floor, Ste 475 | 4,489 SF | Negotiable | Upon Request Upon Request Upon Request Upon Request | Office | Full Build-Out | Now |
| 5th Floor, Ste 550 | 2,211 SF | Negotiable | Upon Request Upon Request Upon Request Upon Request | Office | Full Build-Out | Now |
30 Burton Hills Blvd - 1st Floor - Ste 170
30 Burton Hills Blvd - 3rd Floor
30 Burton Hills Blvd - 3rd Floor - Ste 310
30 Burton Hills Blvd - 3rd Floor - Ste 325
30 Burton Hills Blvd - 4th Floor - Ste 475
30 Burton Hills Blvd - 5th Floor - Ste 550
1 Burton Hills Blvd - 1st Floor - Ste 1 Floor West
| Size | 2,517-17,574 SF |
| Term | Negotiable |
| Rental Rate | Upon Request |
| Space Use | Office |
| Condition | - |
| Available | Now |
1 Burton Hills Blvd - 1st Floor - Ste 100 East
| Size | 6,525 SF |
| Term | Negotiable |
| Rental Rate | Upon Request |
| Space Use | Office |
| Condition | - |
| Available | Now |
1 Burton Hills Blvd - 1st Floor - Ste 110 East
| Size | 6,513 SF |
| Term | Negotiable |
| Rental Rate | Upon Request |
| Space Use | Office |
| Condition | - |
| Available | Now |
- Can be combined with additional space(s) for up to 12,152 SF of adjacent space
1 Burton Hills Blvd - 1st Floor - Ste 140 East
| Size | 2,612 SF |
| Term | Negotiable |
| Rental Rate | Upon Request |
| Space Use | Office |
| Condition | - |
| Available | Now |
1 Burton Hills Blvd - 1st Floor - Ste 150 East
| Size | 2,850 SF |
| Term | Negotiable |
| Rental Rate | $35.00 /SF/YR |
| Space Use | Office |
| Condition | - |
| Available | Now |
30 Days to Occupancy Suite offered as-is with fresh paint and new carpet
- Rate includes utilities, building services and property expenses
1 Burton Hills Blvd - 2nd Floor - Ste 200 East
| Size | 5,639 SF |
| Term | Negotiable |
| Rental Rate | Upon Request |
| Space Use | Office |
| Condition | - |
| Available | Now |
- Can be combined with additional space(s) for up to 12,152 SF of adjacent space
1 Burton Hills Blvd - 2nd Floor - Ste 220 East
| Size | 2,790 SF |
| Term | Negotiable |
| Rental Rate | Upon Request |
| Space Use | Office |
| Condition | - |
| Available | Now |
1 Burton Hills Blvd - 2nd Floor - Ste 230 East
| Size | 8,294 SF |
| Term | Negotiable |
| Rental Rate | Upon Request |
| Space Use | Office |
| Condition | Full Build-Out |
| Available | Now |
- Fully Built-Out as Standard Office
- Space is in Excellent Condition
1 Burton Hills Blvd - 2nd Floor - Ste 240E
| Size | 2,810 SF |
| Term | Negotiable |
| Rental Rate | Upon Request |
| Space Use | Office |
| Condition | - |
| Available | Now |
1 Burton Hills Blvd - 2nd Floor - Ste 248 East
| Size | 3,856 SF |
| Term | Negotiable |
| Rental Rate | $35.00 /SF/YR |
| Space Use | Office |
| Condition | - |
| Available | Now |
30 Days to Occupancy
- Rate includes utilities, building services and property expenses
1 Burton Hills Blvd - 2nd Floor - Ste Floor 2 West
| Size | 20,885 SF |
| Term | Negotiable |
| Rental Rate | Upon Request |
| Space Use | Office |
| Condition | - |
| Available | Now |
1 Burton Hills Blvd - 3rd Floor - Ste Floor 3 West
| Size | 10,000-20,885 SF |
| Term | Negotiable |
| Rental Rate | Upon Request |
| Space Use | Office |
| Condition | - |
| Available | Now |
1A Burton Hills Blvd - 1st Floor - Ste 100
| Size | 10,199 SF |
| Term | Negotiable |
| Rental Rate | Upon Request |
| Space Use | Office |
| Condition | Full Build-Out |
| Available | Now |
- Space is in Excellent Condition
1A Burton Hills Blvd - 2nd Floor
| Size | 3,645-8,487 SF |
| Term | Negotiable |
| Rental Rate | Upon Request |
| Space Use | Office |
| Condition | Full Build-Out |
| Available | Now |
- Space is in Excellent Condition
30 Burton Hills Blvd - 1st Floor - Ste 170
| Size | 2,093 SF |
| Term | Negotiable |
| Rental Rate | Upon Request |
| Space Use | Office |
| Condition | - |
| Available | Now |
- Rate includes utilities, building services and property expenses
30 Burton Hills Blvd - 3rd Floor
| Size | 2,864 SF |
| Term | Negotiable |
| Rental Rate | Upon Request |
| Space Use | Office |
| Condition | Full Build-Out |
| Available | Now |
The location is one of the major attractions of this site and is indeed a unique business location. Burton Hills enjoys lush, mature landscaping in a truly park-like setting. Upscale shopping and dining are minutes away, and I-440 and I-65 make the rest of Nashville easily accessible.
- Fully Built-Out as Standard Office
- Open Floor Plan Layout
- Central Heating System
- Great location
30 Burton Hills Blvd - 3rd Floor - Ste 310
| Size | 1,670 SF |
| Term | Negotiable |
| Rental Rate | Upon Request |
| Space Use | Office |
| Condition | - |
| Available | Now |
- Rate includes utilities, building services and property expenses
30 Burton Hills Blvd - 3rd Floor - Ste 325
| Size | 3,893 SF |
| Term | Negotiable |
| Rental Rate | Upon Request |
| Space Use | Office |
| Condition | Full Build-Out |
| Available | March 01, 2025 |
- Rate includes utilities, building services and property expenses
30 Burton Hills Blvd - 4th Floor - Ste 475
| Size | 4,489 SF |
| Term | Negotiable |
| Rental Rate | Upon Request |
| Space Use | Office |
| Condition | Full Build-Out |
| Available | Now |
- Fully Built-Out as Standard Office
- Open Floor Plan Layout
- Central Air Conditioning
30 Burton Hills Blvd - 5th Floor - Ste 550
| Size | 2,211 SF |
| Term | Negotiable |
| Rental Rate | Upon Request |
| Space Use | Office |
| Condition | Full Build-Out |
| Available | Now |
- Fully Built-Out as Standard Office
- Open Floor Plan Layout
- Great location
SELECT TENANTS AT THIS PROPERTY
- Amsurg Corporation
- National ambulatory surgery center based in Nashville, Tennessee, established in 1992.
- Claritas Capital
- Private equity firm in Nashville, TN.
- Council Capital
- Healthcare-focused private equity firm based in Nashville, Tennessee since 2000.
Park Overview
Burton Hills Park is an office landmark located in the desirable Green Hills Market, providing a Class A environment focusing on financial services, equity firms, family offices, healthcare, and law firms. Burton Hills creates the opportunity for these companies and firms to work side by side in a growing, professional office environment. Access to and from the business park is unmatched, with quick connectivity to downtown and southern suburbs like Brentwood, Cool Springs, and Franklin. Eakin Partners oversees Burton Hills Phase 1, 2, and 6, totaling over 325,000 square feet. The three buildings offer a variety of spaces, from open environments to office-heavy layouts. Move-in-ready speculative suites have been recently built-out, and customizable suites are available for various tenant needs. Burton Hills Park, located along Burton Hills Boulevard, is an exceptional office park surrounded by lush green space and mature landscaping with unmatched access to amenities and Greater Nashville. Nestled in the outskirts of Downtown Nashville, Burton Hills Park is part of a walkable neighborhood with several everyday conveniences. Green Hills is best known for its extensive shopping opportunities, including local boutiques at Hill Center and upscale retailers at the Mall at Green Hills. Getting around town is a breeze, with easy access to nearby highways and interstates. Well-established with incredible convenience, Burton Hills Park is primed to offer an ideal office opportunity.
- 24 Hour Access
- Corner Lot
About Green Hills/Music Row
The Green Hills and Music Row areas offer some of the most sought-after, urban, mixed-use environments in the Nashville metropolitan area. Abutting Downtown Nashville to the north and Williamson County to the south, the area serves as a middle ground between the urbanization of Nashville’s core and the suburban sprawl that predominates the region.
The majority of the area’s growth within the office sector as of late has been taking place in neighborhoods closest to Downtown Nashville, as Music Row provides close proximity to the fast-growing downtown neighborhoods, as well as to the affluent neighborhood 12 South. Median household incomes exceed $125,000 in the majority of census tracts within this part of Nashville.
Developers have been concentrating on Music Row in recent years, as that stretch of real estate spanning Edgehill Avenue to Division Street features the densest concentration of arts, entertainment, and recreation tenants. As the home of country music, the concentration of that tenant base is about 40% higher than the national average.
Health Care plays a large role in this area too, as Vanderbilt University Medical Center is just a few blocks to the west. That proximity proves appealing to firms seeking medical office space, and that segment of the market has traditionally outperformed traditional office space due to the steady stream of demand from that segment of end-users.
Nearby Amenities
Hotels |
|
|---|---|
| Hilton |
210 rooms
5 min drive
|
| Residence Inn |
118 rooms
4 min drive
|
| Hyatt Place |
129 rooms
5 min drive
|
| Hampton by Hilton |
97 rooms
5 min drive
|
Leasing Team
Thomas C. Harwell, Senior Vice President of Leasing & Marketing
Rob Eakin, Vice President of Leasing
Prior to leasing at Eakin Partners, Rob assisted with overseeing all property management functions of the Eakin Partners portfolio. Prior to joining Eakin Partners, Rob worked at First Tennessee Bank as an Analyst in the Commercial Real Estate division, underwriting new developments and refinancing existing product.
He graduated from Birmingham-Southern College with a Bachelor of Arts in Economics and a minor in Art.
About the Owner
Presented by

Burton Hills Park | Nashville, TN 37215
Hmm, there seems to have been an error sending your message. Please try again.
Thanks! Your message was sent.









