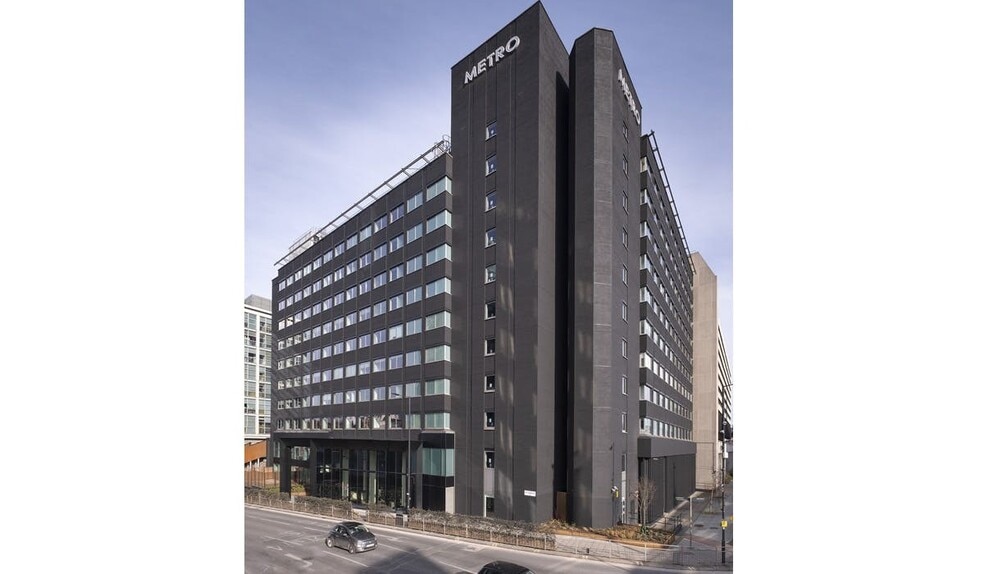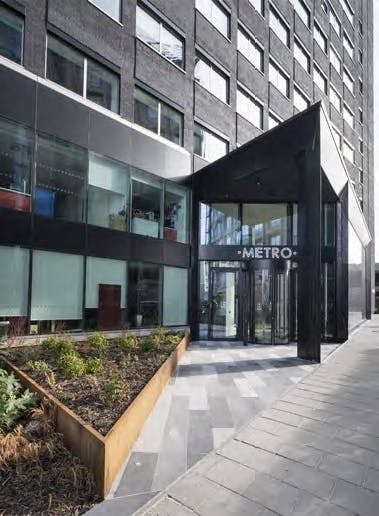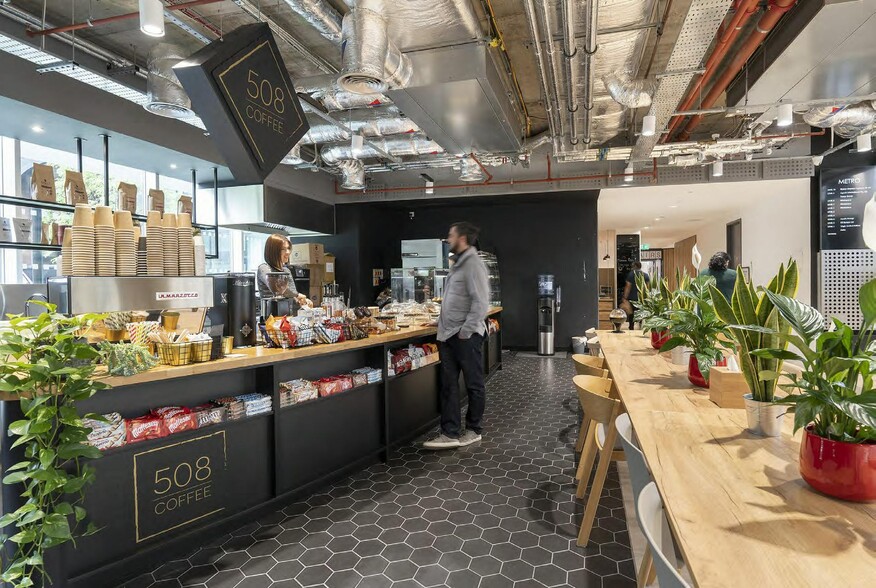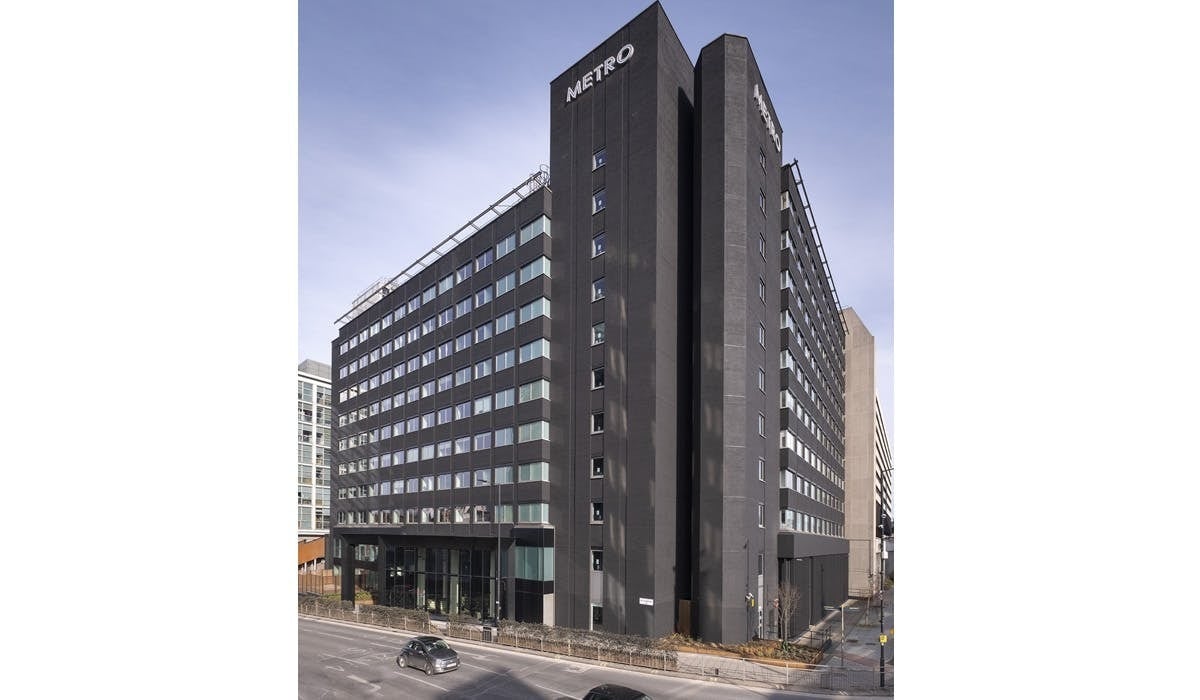Your email has been sent.
HIGHLIGHTS
- Exposed ceiling with drop down LED lighting.
- New fresh air supply.
- New raised floor.
- Refurbished lift lobby.
- 2 x 24 person passenger lifts and good lift.
- Fully fitted and furnished offices.
- New perimeter VRF air conditioning.
- New WC’s and ground floor shower facilities.
- Double height reception and cafe.
ALL AVAILABLE SPACES(5)
Display Rental Rate as
- SPACE
- SIZE
- TERM
- RENTAL RATE
- SPACE USE
- CONDITION
- AVAILABLE
Fully Fitted / CAT A
- Use Class: E
- Mostly Open Floor Plan Layout
- Central Air Conditioning
- Closed Circuit Television Monitoring (CCTV)
- Recessed Lighting
- Energy Performance Rating - C
- Partially exposed ceilings with LED lighting.
- Air conditioning.
- 2 x 24 person passenger lifts and a goods lift
- Partially Built-Out as Standard Office
- Space is in Excellent Condition
- Elevator Access
- Raised Floor
- Shower Facilities
- Demised WC facilities
- Partially fitted offices with kitchen facilities.
- New WC’s and ground floor shower and changing fa
- 24 hour CCTV
East
- Use Class: E
- Open Floor Plan Layout
- Central Air Conditioning
- Demised WC facilities
- Good Ceiling Height
- Partially Built-Out as Standard Office
- Can be combined with additional space(s) for up to 22,635 SF of adjacent space
- Security System
- Good Natural Light
- Wooden Flooring
North
- Use Class: E
- Mostly Open Floor Plan Layout
- Can be combined with additional space(s) for up to 22,635 SF of adjacent space
- Elevator Access
- Raised Floor
- Shower Facilities
- Demised WC facilities
- Partially fitted offices with kitchen facilities.
- New WC’s and ground floor shower and changing
- 24 hour CCTV.
- Partially Built-Out as Standard Office
- Space is in Excellent Condition
- Central Air Conditioning
- Closed Circuit Television Monitoring (CCTV)
- Recessed Lighting
- Energy Performance Rating - C
- Partially exposed ceilings with LED lighting.
- Air conditioning.
- 2 x 24 person passenger lifts and a goods lift.
The unit totals 11,470 sq. ft of excellent, contemporary, modern office accommodation which benefits from an exceptional fit out with exposed services and a new reception and café. The ground 4th and 5th floors are currently undergoing an extensive refurbishment. The part second and part fourth floors will be remodelled to provide contemporary partially fitted offices to include: - Partially exposed ceilings with LED lighting. - Partially fitted offices with kitchen facilities. - Air conditioning. - Raised floors. - New WC’s and ground floor shower facilities. - New WC’s and ground floor shower and changing facilities. - 2 x 24 person passenger lifts and a goods lift. - Refurbished reception and cafe. -1 parking space per part floor - 24 hour CCTV. - EPC Rating - C64.
- Use Class: E
- Mostly Open Floor Plan Layout
- Can be combined with additional space(s) for up to 22,635 SF of adjacent space
- Elevator Access
- Raised Floor
- Shower Facilities
- Demised WC facilities
- Partially fitted offices with kitchen facilities.
- New WC’s and ground floor shower and changing
- 24 hour CCTV.
- Partially Built-Out as Standard Office
- Space is in Excellent Condition
- Central Air Conditioning
- Closed Circuit Television Monitoring (CCTV)
- Recessed Lighting
- Energy Performance Rating - C
- Partially exposed ceilings with LED lighting.
- Air conditioning.
- 2 x 24 person passenger lifts and a goods lift.
East
- Use Class: E
- Mostly Open Floor Plan Layout
- Central Air Conditioning
- Closed Circuit Television Monitoring (CCTV)
- Recessed Lighting
- Energy Performance Rating - C
- Partially exposed ceilings with LED lighting.
- Air conditioning.
- 2 x 24 person passenger lifts and a goods lift.
- Partially Built-Out as Standard Office
- Space is in Excellent Condition
- Elevator Access
- Raised Floor
- Shower Facilities
- Demised WC facilities
- Partially fitted offices with kitchen facilities.
- New WC’s and ground floor shower and changing
- 24 hour CCTV.
| Space | Size | Term | Rental Rate | Space Use | Condition | Available |
| 2nd Floor, Ste North | 5,580 SF | Negotiable | $56.93 /SF/YR $4.74 /SF/MO $317,661 /YR $26,472 /MO | Office | Partial Build-Out | Now |
| 4th Floor, Ste East | 5,885 SF | Negotiable | $33.49 /SF/YR $2.79 /SF/MO $197,073 /YR $16,423 /MO | Office | Partial Build-Out | 30 Days |
| 4th Floor, Ste North | 5,304 SF | Negotiable | $33.49 /SF/YR $2.79 /SF/MO $177,617 /YR $14,801 /MO | Office | Partial Build-Out | 60 Days |
| 5th Floor, Ste Part 5th | 11,446 SF | Negotiable | $33.49 /SF/YR $2.79 /SF/MO $383,296 /YR $31,941 /MO | Office | Partial Build-Out | 60 Days |
| 9th Floor, Ste East | 5,523 SF | Negotiable | $33.49 /SF/YR $2.79 /SF/MO $184,951 /YR $15,413 /MO | Office | Partial Build-Out | 60 Days |
2nd Floor, Ste North
| Size |
| 5,580 SF |
| Term |
| Negotiable |
| Rental Rate |
| $56.93 /SF/YR $4.74 /SF/MO $317,661 /YR $26,472 /MO |
| Space Use |
| Office |
| Condition |
| Partial Build-Out |
| Available |
| Now |
4th Floor, Ste East
| Size |
| 5,885 SF |
| Term |
| Negotiable |
| Rental Rate |
| $33.49 /SF/YR $2.79 /SF/MO $197,073 /YR $16,423 /MO |
| Space Use |
| Office |
| Condition |
| Partial Build-Out |
| Available |
| 30 Days |
4th Floor, Ste North
| Size |
| 5,304 SF |
| Term |
| Negotiable |
| Rental Rate |
| $33.49 /SF/YR $2.79 /SF/MO $177,617 /YR $14,801 /MO |
| Space Use |
| Office |
| Condition |
| Partial Build-Out |
| Available |
| 60 Days |
5th Floor, Ste Part 5th
| Size |
| 11,446 SF |
| Term |
| Negotiable |
| Rental Rate |
| $33.49 /SF/YR $2.79 /SF/MO $383,296 /YR $31,941 /MO |
| Space Use |
| Office |
| Condition |
| Partial Build-Out |
| Available |
| 60 Days |
9th Floor, Ste East
| Size |
| 5,523 SF |
| Term |
| Negotiable |
| Rental Rate |
| $33.49 /SF/YR $2.79 /SF/MO $184,951 /YR $15,413 /MO |
| Space Use |
| Office |
| Condition |
| Partial Build-Out |
| Available |
| 60 Days |
2nd Floor, Ste North
| Size | 5,580 SF |
| Term | Negotiable |
| Rental Rate | $56.93 /SF/YR |
| Space Use | Office |
| Condition | Partial Build-Out |
| Available | Now |
Fully Fitted / CAT A
- Use Class: E
- Partially Built-Out as Standard Office
- Mostly Open Floor Plan Layout
- Space is in Excellent Condition
- Central Air Conditioning
- Elevator Access
- Closed Circuit Television Monitoring (CCTV)
- Raised Floor
- Recessed Lighting
- Shower Facilities
- Energy Performance Rating - C
- Demised WC facilities
- Partially exposed ceilings with LED lighting.
- Partially fitted offices with kitchen facilities.
- Air conditioning.
- New WC’s and ground floor shower and changing fa
- 2 x 24 person passenger lifts and a goods lift
- 24 hour CCTV
4th Floor, Ste East
| Size | 5,885 SF |
| Term | Negotiable |
| Rental Rate | $33.49 /SF/YR |
| Space Use | Office |
| Condition | Partial Build-Out |
| Available | 30 Days |
East
- Use Class: E
- Partially Built-Out as Standard Office
- Open Floor Plan Layout
- Can be combined with additional space(s) for up to 22,635 SF of adjacent space
- Central Air Conditioning
- Security System
- Demised WC facilities
- Good Natural Light
- Good Ceiling Height
- Wooden Flooring
4th Floor, Ste North
| Size | 5,304 SF |
| Term | Negotiable |
| Rental Rate | $33.49 /SF/YR |
| Space Use | Office |
| Condition | Partial Build-Out |
| Available | 60 Days |
North
- Use Class: E
- Partially Built-Out as Standard Office
- Mostly Open Floor Plan Layout
- Space is in Excellent Condition
- Can be combined with additional space(s) for up to 22,635 SF of adjacent space
- Central Air Conditioning
- Elevator Access
- Closed Circuit Television Monitoring (CCTV)
- Raised Floor
- Recessed Lighting
- Shower Facilities
- Energy Performance Rating - C
- Demised WC facilities
- Partially exposed ceilings with LED lighting.
- Partially fitted offices with kitchen facilities.
- Air conditioning.
- New WC’s and ground floor shower and changing
- 2 x 24 person passenger lifts and a goods lift.
- 24 hour CCTV.
5th Floor, Ste Part 5th
| Size | 11,446 SF |
| Term | Negotiable |
| Rental Rate | $33.49 /SF/YR |
| Space Use | Office |
| Condition | Partial Build-Out |
| Available | 60 Days |
The unit totals 11,470 sq. ft of excellent, contemporary, modern office accommodation which benefits from an exceptional fit out with exposed services and a new reception and café. The ground 4th and 5th floors are currently undergoing an extensive refurbishment. The part second and part fourth floors will be remodelled to provide contemporary partially fitted offices to include: - Partially exposed ceilings with LED lighting. - Partially fitted offices with kitchen facilities. - Air conditioning. - Raised floors. - New WC’s and ground floor shower facilities. - New WC’s and ground floor shower and changing facilities. - 2 x 24 person passenger lifts and a goods lift. - Refurbished reception and cafe. -1 parking space per part floor - 24 hour CCTV. - EPC Rating - C64.
- Use Class: E
- Partially Built-Out as Standard Office
- Mostly Open Floor Plan Layout
- Space is in Excellent Condition
- Can be combined with additional space(s) for up to 22,635 SF of adjacent space
- Central Air Conditioning
- Elevator Access
- Closed Circuit Television Monitoring (CCTV)
- Raised Floor
- Recessed Lighting
- Shower Facilities
- Energy Performance Rating - C
- Demised WC facilities
- Partially exposed ceilings with LED lighting.
- Partially fitted offices with kitchen facilities.
- Air conditioning.
- New WC’s and ground floor shower and changing
- 2 x 24 person passenger lifts and a goods lift.
- 24 hour CCTV.
9th Floor, Ste East
| Size | 5,523 SF |
| Term | Negotiable |
| Rental Rate | $33.49 /SF/YR |
| Space Use | Office |
| Condition | Partial Build-Out |
| Available | 60 Days |
East
- Use Class: E
- Partially Built-Out as Standard Office
- Mostly Open Floor Plan Layout
- Space is in Excellent Condition
- Central Air Conditioning
- Elevator Access
- Closed Circuit Television Monitoring (CCTV)
- Raised Floor
- Recessed Lighting
- Shower Facilities
- Energy Performance Rating - C
- Demised WC facilities
- Partially exposed ceilings with LED lighting.
- Partially fitted offices with kitchen facilities.
- Air conditioning.
- New WC’s and ground floor shower and changing
- 2 x 24 person passenger lifts and a goods lift.
- 24 hour CCTV.
PROPERTY OVERVIEW
This 11 floors office building is situated in a prominent position directly opposite Hammersmith Broadway. Hammersmith is an established commercial district and benefits from unrivalled connectivity to Central London and the core business centres of the Thames Valley corridor. The Metro Building benefits from its own café and is a short walk from many amenities. Enjoy the bustle of the street food in Lyric Square, pop out for a coffee or enjoy the tranquil setting of the Thames. At night, the pubs and restaurants come alive and you can finish your day watching ground breaking theatre at the Lyric or bands playing live at the Legendary Hammersmith Apollo.
- 24 Hour Access
- Restaurant
- Security System
- Storage Space
- Air Conditioning
PROPERTY FACTS
Presented by

Metro Building | 1 Butterwick
Hmm, there seems to have been an error sending your message. Please try again.
Thanks! Your message was sent.









