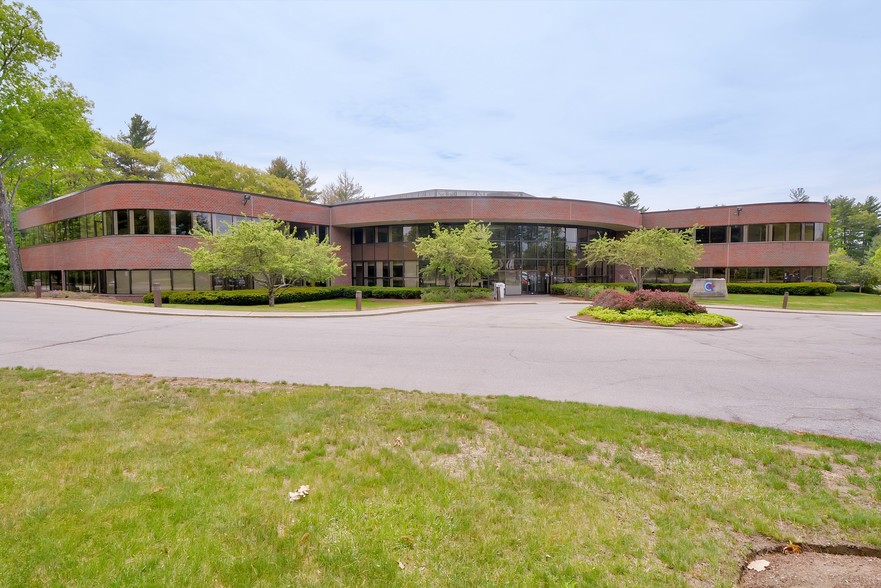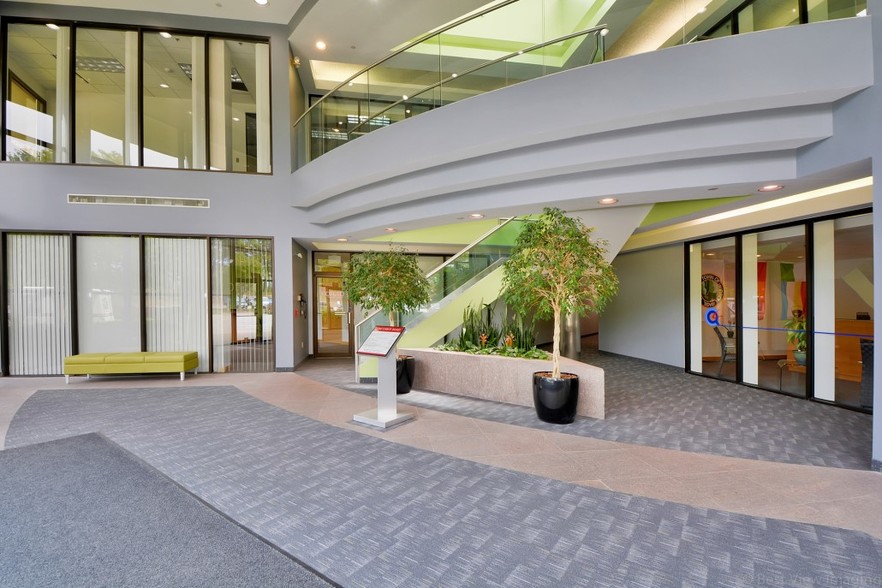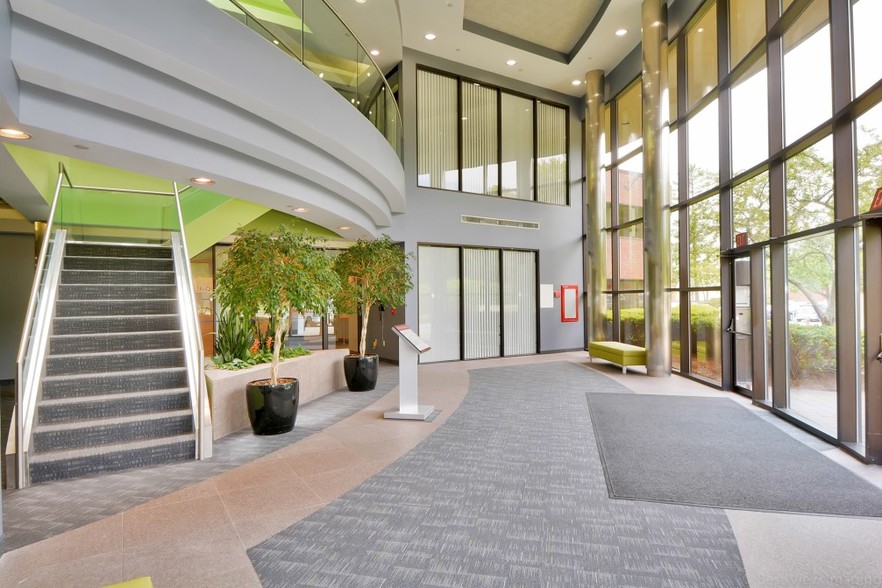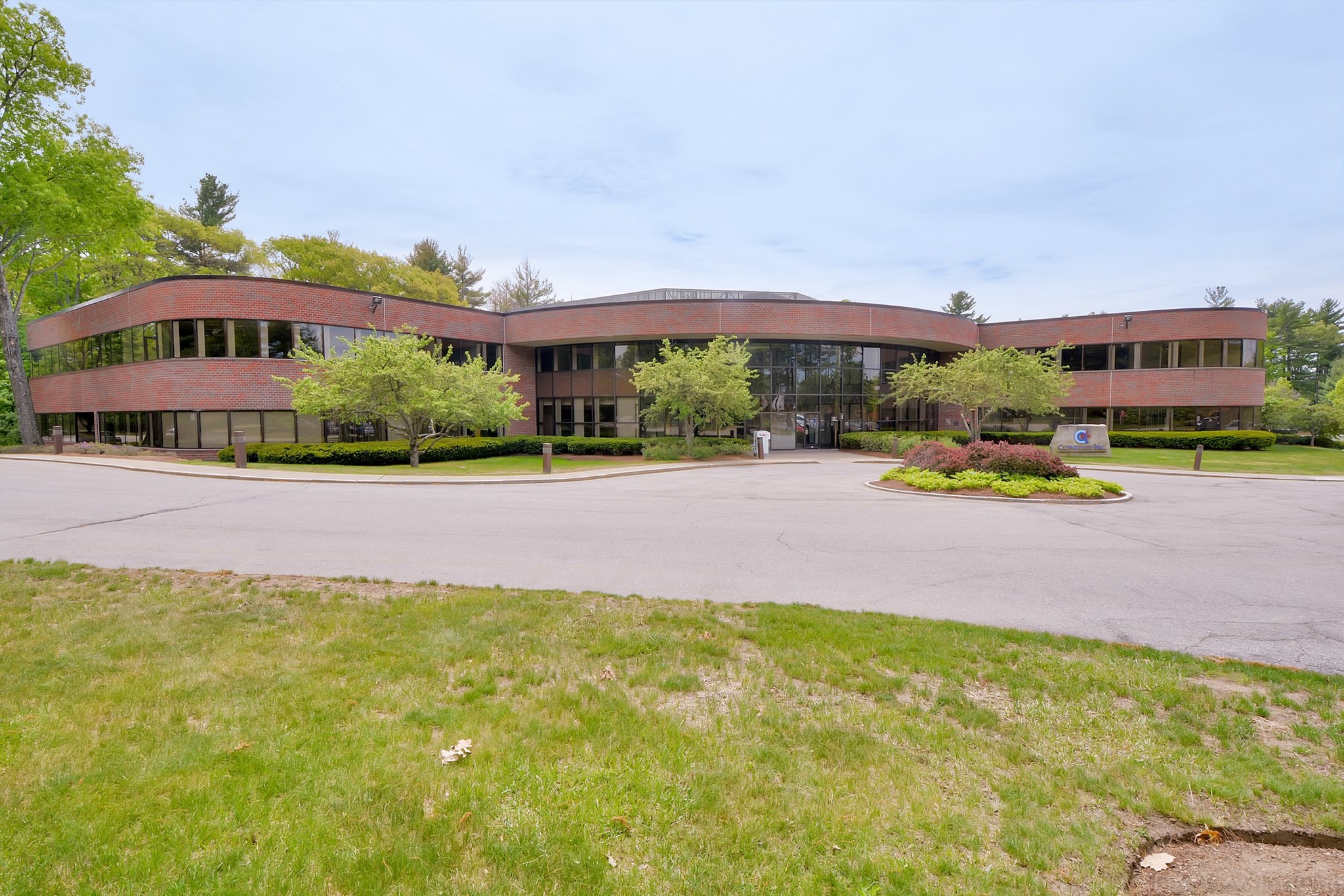Log In/Sign Up
Your email has been sent.
HIGHLIGHTS
- Property benefits from local ownership and on-site management.
- A newly renovated lobby and bathrooms greet visitors.
- Amenities include a workout area and showers along with a shared conference room.
- This location is in walking distance to restaurants, banks, grocery stores, Dunkin Donuts and Starbucks.
ALL AVAILABLE SPACES(3)
Display Rental Rate as
- SPACE
- SIZE
- TERM
- RENTAL RATE
- SPACE USE
- CONDITION
- AVAILABLE
Prime Office Space
- Tenant responsible for usage of lights and electrical outlets
- Mostly Open Floor Plan Layout
- Natural Light
- Fully Built-Out as Standard Office
- Fits 7 - 24 People
- Divisible space
Office space available
- Tenant responsible for usage of lights and electrical outlets
- Mostly Open Floor Plan Layout
- Central Air Conditioning
- Fully Built-Out as Standard Office
- Fits 7 - 22 People
- Prime space
Office space available
- Tenant responsible for usage of lights and electrical outlets
- Mostly Open Floor Plan Layout
- Central Air Conditioning
- Fully Built-Out as Standard Office
- Fits 7 - 22 People
- Prime space
| Space | Size | Term | Rental Rate | Space Use | Condition | Available |
| 1st Floor | 2,500-3,000 SF | Negotiable | $18.50 /SF/YR $1.54 /SF/MO $55,500 /YR $4,625 /MO | Office | Full Build-Out | 30 Days |
| 2nd Floor | 1,023 SF | Negotiable | $18.50 /SF/YR $1.54 /SF/MO $18,926 /YR $1,577 /MO | Office | Full Build-Out | 30 Days |
| 2nd Floor | 1,680 SF | Negotiable | $18.50 /SF/YR $1.54 /SF/MO $31,080 /YR $2,590 /MO | Office | Full Build-Out | 30 Days |
1st Floor
| Size |
| 2,500-3,000 SF |
| Term |
| Negotiable |
| Rental Rate |
| $18.50 /SF/YR $1.54 /SF/MO $55,500 /YR $4,625 /MO |
| Space Use |
| Office |
| Condition |
| Full Build-Out |
| Available |
| 30 Days |
2nd Floor
| Size |
| 1,023 SF |
| Term |
| Negotiable |
| Rental Rate |
| $18.50 /SF/YR $1.54 /SF/MO $18,926 /YR $1,577 /MO |
| Space Use |
| Office |
| Condition |
| Full Build-Out |
| Available |
| 30 Days |
2nd Floor
| Size |
| 1,680 SF |
| Term |
| Negotiable |
| Rental Rate |
| $18.50 /SF/YR $1.54 /SF/MO $31,080 /YR $2,590 /MO |
| Space Use |
| Office |
| Condition |
| Full Build-Out |
| Available |
| 30 Days |
1 of 1
VIDEOS
MATTERPORT 3D EXTERIOR
MATTERPORT 3D TOUR
PHOTOS
STREET VIEW
STREET
MAP
1st Floor
| Size | 2,500-3,000 SF |
| Term | Negotiable |
| Rental Rate | $18.50 /SF/YR |
| Space Use | Office |
| Condition | Full Build-Out |
| Available | 30 Days |
Prime Office Space
- Tenant responsible for usage of lights and electrical outlets
- Fully Built-Out as Standard Office
- Mostly Open Floor Plan Layout
- Fits 7 - 24 People
- Natural Light
- Divisible space
1 of 1
VIDEOS
MATTERPORT 3D EXTERIOR
MATTERPORT 3D TOUR
PHOTOS
STREET VIEW
STREET
MAP
2nd Floor
| Size | 1,023 SF |
| Term | Negotiable |
| Rental Rate | $18.50 /SF/YR |
| Space Use | Office |
| Condition | Full Build-Out |
| Available | 30 Days |
Office space available
- Tenant responsible for usage of lights and electrical outlets
- Fully Built-Out as Standard Office
- Mostly Open Floor Plan Layout
- Fits 7 - 22 People
- Central Air Conditioning
- Prime space
1 of 1
VIDEOS
MATTERPORT 3D EXTERIOR
MATTERPORT 3D TOUR
PHOTOS
STREET VIEW
STREET
MAP
2nd Floor
| Size | 1,680 SF |
| Term | Negotiable |
| Rental Rate | $18.50 /SF/YR |
| Space Use | Office |
| Condition | Full Build-Out |
| Available | 30 Days |
Office space available
- Tenant responsible for usage of lights and electrical outlets
- Fully Built-Out as Standard Office
- Mostly Open Floor Plan Layout
- Fits 7 - 22 People
- Central Air Conditioning
- Prime space
PROPERTY OVERVIEW
1 Cabot Road is a 69,272 SF first-class office building on two floors. The building is located a short distance from I-495 /I-290 and Route 85. Amenities include a fitness center with showers and lockers and an on-site loading dock. The building is located within walking distance of restaurants and many retail stores.
- 24 Hour Access
- Atrium
- Controlled Access
- Fitness Center
- Shower Facilities
- Air Conditioning
PROPERTY FACTS
Building Type
Office
Year Built/Renovated
1989/2019
Building Height
2 Stories
Building Size
69,272 SF
Building Class
B
Typical Floor Size
34,636 SF
Unfinished Ceiling Height
12’
Parking
230 Surface Parking Spaces
Covered Parking
1 1
1 of 5
VIDEOS
MATTERPORT 3D EXTERIOR
MATTERPORT 3D TOUR
PHOTOS
STREET VIEW
STREET
MAP
1 of 1
Presented by

Hudson Business Park | 1 Cabot Rd
Already a member? Log In
Hmm, there seems to have been an error sending your message. Please try again.
Thanks! Your message was sent.









