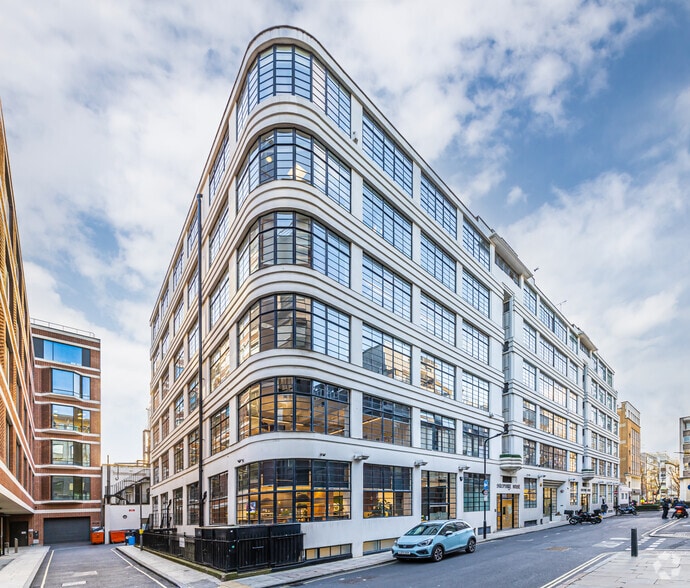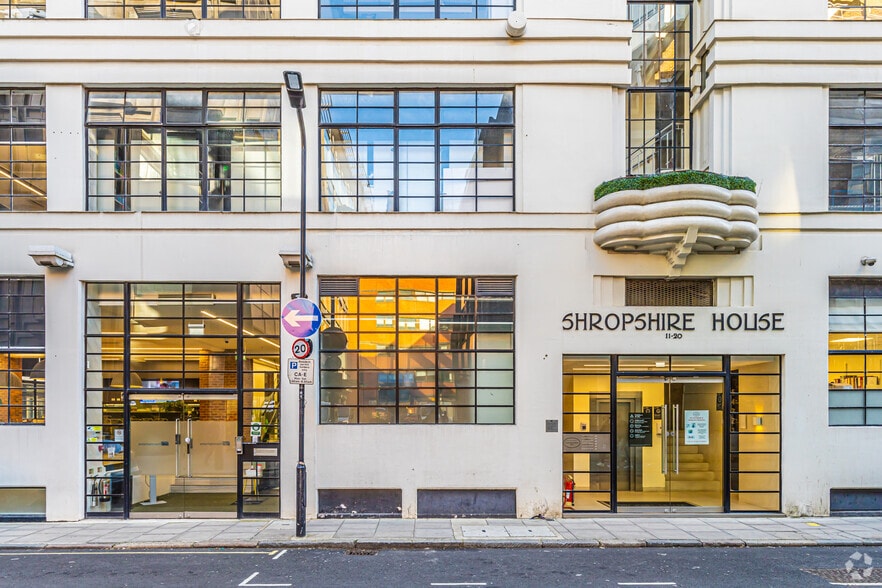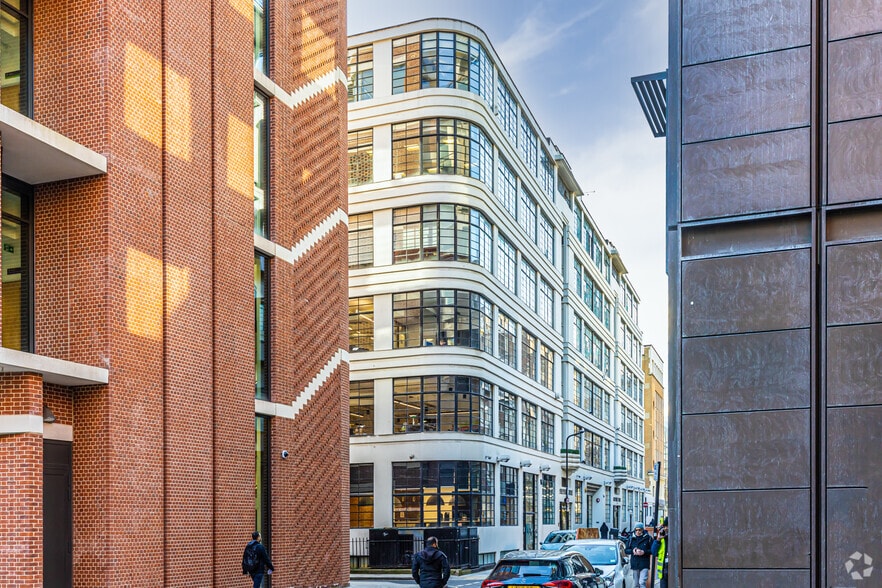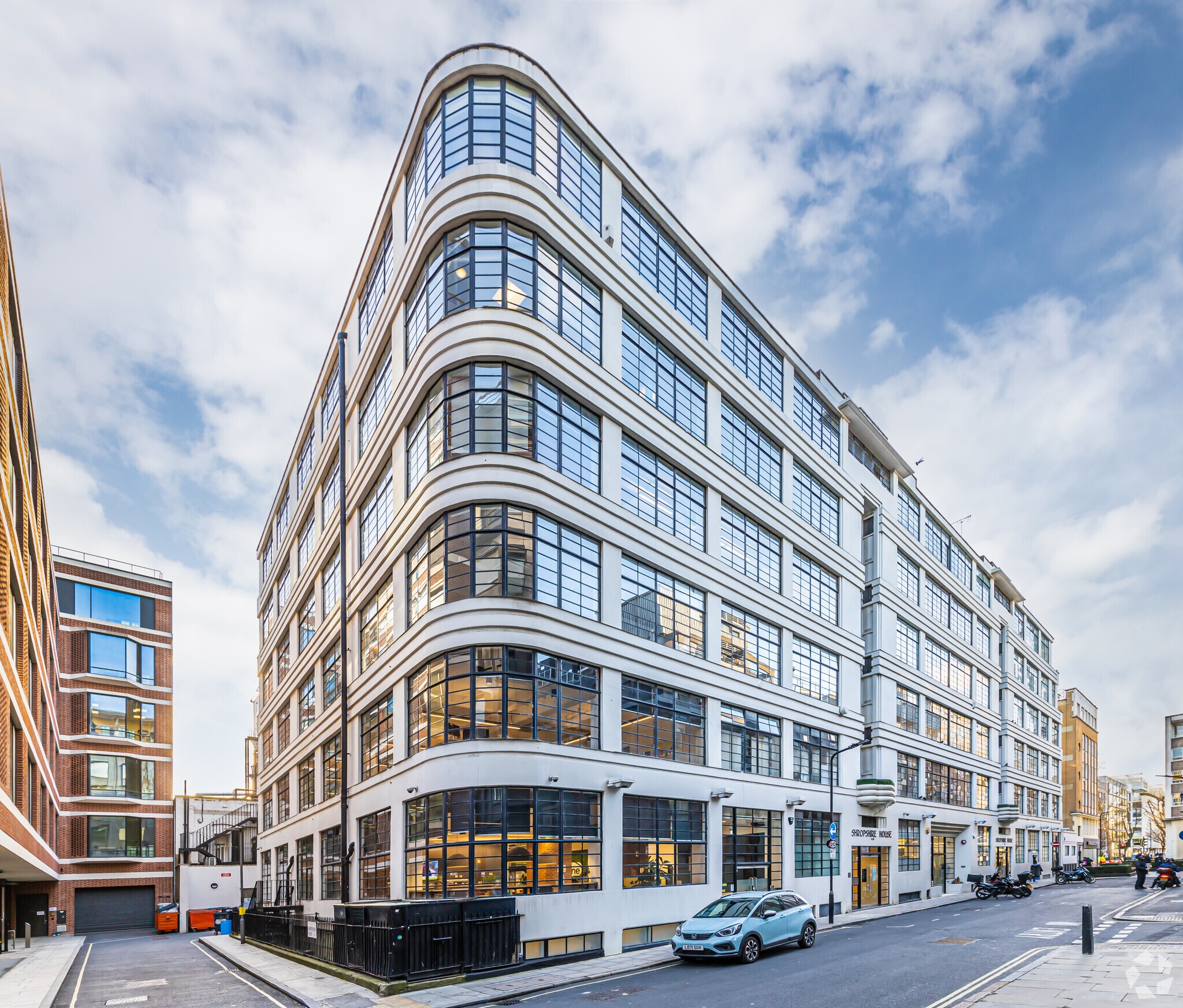Your email has been sent.
HIGHLIGHTS
- New climate controlled environments
- Upgraded common areas with art deco inspired finishes
- 150mm raised access floor
ALL AVAILABLE SPACES(2)
Display Rental Rate as
- SPACE
- SIZE
- TERM
- RENTAL RATE
- SPACE USE
- CONDITION
- AVAILABLE
Shropshire House is a beautifully designed, office refurbishment located on Capper Street, just off Tottenham Court Road. This magnificent building brings to life the heritage of Art Deco craftsmanship through stunning architecture and large, light-filled interiors. The 2nd and 3rd floors can be taken separately or if an occupier wishes to take both, an inter-connecting staircase can be created.
- Use Class: E
- Open Floor Plan Layout
- Can be combined with additional space(s) for up to 25,045 SF of adjacent space
- Raised Floor
- Shower Facilities
- New double-glazed windows
- Brand new CAT A floors
- Fully Built-Out as Standard Office
- Space is in Excellent Condition
- Central Air and Heating
- Bicycle Storage
- Demised WC facilities
- Net-Zero Carbon by 2030
- Generous floor-to-ceiling heights
Shropshire House is a beautifully designed, office refurbishment located on Capper Street, just off Tottenham Court Road. This magnificent building brings to life the heritage of Art Deco craftsmanship through stunning architecture and large, light-filled interiors. The 2nd and 3rd floors can be taken separately or if an occupier wishes to take both, an inter-connecting staircase can be created.
- Use Class: E
- Open Floor Plan Layout
- Can be combined with additional space(s) for up to 25,045 SF of adjacent space
- Raised Floor
- Shower Facilities
- New double-glazed windows
- Brand new CAT A floors
- Fully Built-Out as Standard Office
- Space is in Excellent Condition
- Central Air and Heating
- Bicycle Storage
- Demised WC facilities
- Net-Zero Carbon by 2030
- Generous floor-to-ceiling heights
| Space | Size | Term | Rental Rate | Space Use | Condition | Available |
| 2nd Floor | 12,300 SF | Negotiable | $106.49 /SF/YR $8.87 /SF/MO $1,309,825 /YR $109,152 /MO | Office | Full Build-Out | Now |
| 3rd Floor | 12,745 SF | Negotiable | $106.49 /SF/YR $8.87 /SF/MO $1,357,213 /YR $113,101 /MO | Office | Full Build-Out | Now |
2nd Floor
| Size |
| 12,300 SF |
| Term |
| Negotiable |
| Rental Rate |
| $106.49 /SF/YR $8.87 /SF/MO $1,309,825 /YR $109,152 /MO |
| Space Use |
| Office |
| Condition |
| Full Build-Out |
| Available |
| Now |
3rd Floor
| Size |
| 12,745 SF |
| Term |
| Negotiable |
| Rental Rate |
| $106.49 /SF/YR $8.87 /SF/MO $1,357,213 /YR $113,101 /MO |
| Space Use |
| Office |
| Condition |
| Full Build-Out |
| Available |
| Now |
2nd Floor
| Size | 12,300 SF |
| Term | Negotiable |
| Rental Rate | $106.49 /SF/YR |
| Space Use | Office |
| Condition | Full Build-Out |
| Available | Now |
Shropshire House is a beautifully designed, office refurbishment located on Capper Street, just off Tottenham Court Road. This magnificent building brings to life the heritage of Art Deco craftsmanship through stunning architecture and large, light-filled interiors. The 2nd and 3rd floors can be taken separately or if an occupier wishes to take both, an inter-connecting staircase can be created.
- Use Class: E
- Fully Built-Out as Standard Office
- Open Floor Plan Layout
- Space is in Excellent Condition
- Can be combined with additional space(s) for up to 25,045 SF of adjacent space
- Central Air and Heating
- Raised Floor
- Bicycle Storage
- Shower Facilities
- Demised WC facilities
- New double-glazed windows
- Net-Zero Carbon by 2030
- Brand new CAT A floors
- Generous floor-to-ceiling heights
3rd Floor
| Size | 12,745 SF |
| Term | Negotiable |
| Rental Rate | $106.49 /SF/YR |
| Space Use | Office |
| Condition | Full Build-Out |
| Available | Now |
Shropshire House is a beautifully designed, office refurbishment located on Capper Street, just off Tottenham Court Road. This magnificent building brings to life the heritage of Art Deco craftsmanship through stunning architecture and large, light-filled interiors. The 2nd and 3rd floors can be taken separately or if an occupier wishes to take both, an inter-connecting staircase can be created.
- Use Class: E
- Fully Built-Out as Standard Office
- Open Floor Plan Layout
- Space is in Excellent Condition
- Can be combined with additional space(s) for up to 25,045 SF of adjacent space
- Central Air and Heating
- Raised Floor
- Bicycle Storage
- Shower Facilities
- Demised WC facilities
- New double-glazed windows
- Net-Zero Carbon by 2030
- Brand new CAT A floors
- Generous floor-to-ceiling heights
PROPERTY OVERVIEW
A lively, creative environment with plenty of character Bloomsbury and Fitzrovia offer a vibrant selection of amenities. From specialist museums and galleries, to a number of independent stores and eateries which offer everything from tea and coffee to rare whiskies and bespoke suits.
- Raised Floor
- Security System
- Kitchen
- Accent Lighting
- Roof Terrace
- Storage Space
- Bicycle Storage
- Central Heating
- Direct Elevator Exposure
- Natural Light
- Open-Plan
- Partitioned Offices
- Secure Storage
- Shower Facilities
- Air Conditioning
- Smoke Detector
PROPERTY FACTS
Presented by
Company Not Provided
Shropshire House | 1 Capper St
Hmm, there seems to have been an error sending your message. Please try again.
Thanks! Your message was sent.














