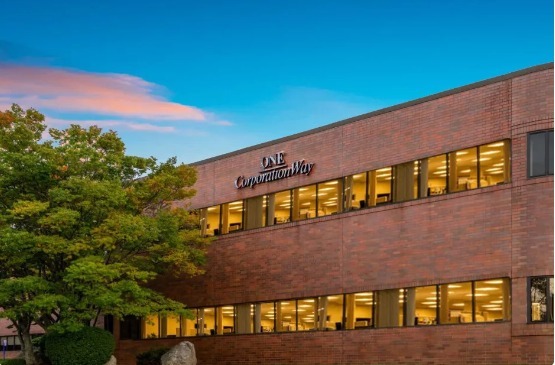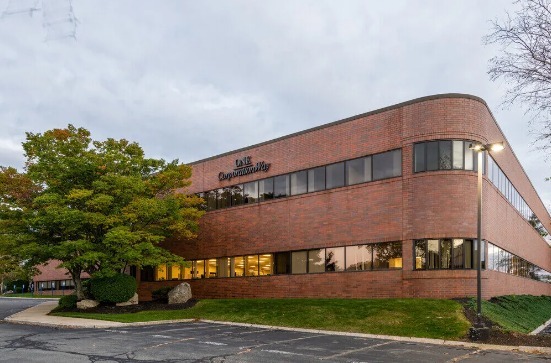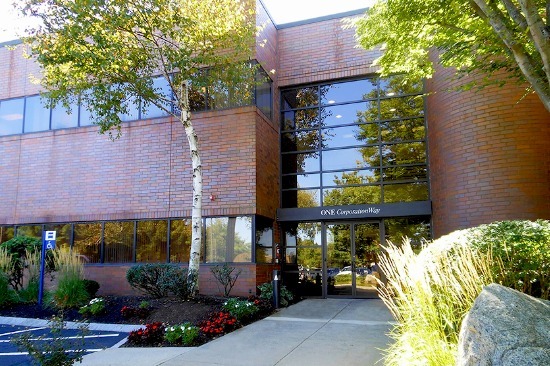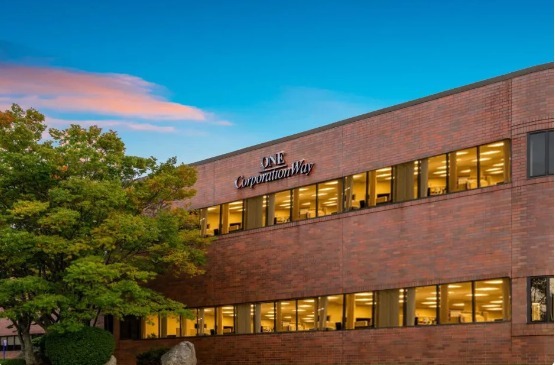
This feature is unavailable at the moment.
We apologize, but the feature you are trying to access is currently unavailable. We are aware of this issue and our team is working hard to resolve the matter.
Please check back in a few minutes. We apologize for the inconvenience.
- LoopNet Team
thank you

Your email has been sent!
1 Corporation Way
18,297 - 70,770 SF of Flex Space Available in Peabody, MA 01960



all available spaces(3)
Display Rental Rate as
- Space
- Size
- Term
- Rental Rate
- Space Use
- Condition
- Available
1st Class two story Office/R & D building located in Centennial Park Peabody, MA. Just 16 miles north of Boston, Cambridge and Logan International Airport, Centennial Park's campus setting is home to a roster of world class corporations. One Corporation Way features a rich antique brick exterior and beautiful window line that allows an abundance of natural light into the building. The 1st floor features 4 common loading docks and floor to joist clear heights of 13'-7" while the 2nd floor affords 12'-10" . The building also features 2000 Amps of power and 3.37 parking spaces per 1,000 SF. Most recently, the East Coast headquarters of an international microscopy R & D firm, the building is ideal for life science, lab, R & D facilities and other flex/office type uses. Nearby are dozens of fine restaurants, health clubs, golf courses, Market Street/Lynnfield and the North Shore Mall featuring 130 high-quality retailers. Work with Combined Properties full service, in house, team of experts to design and build your next corporate home!
- Can be combined with additional space(s) for up to 70,770 SF of adjacent space
1st Class two story Office/R & D building located in Centennial Park Peabody, MA. Just 16 miles north of Boston, Cambridge and Logan International Airport, Centennial Park's campus setting is home to a roster of world class corporations. One Corporation Way features a rich antique brick exterior and beautiful window line that allows an abundance of natural light into the building. The 1st floor features 4 common loading docks and floor to joist clear heights of 13'-7" while the 2nd floor affords 12'-10" . The building also features 2000 Amps of power and 3.37 parking spaces per 1,000 SF. Most recently, the East Coast headquarters of an international microscopy R & D firm, the building is ideal for life science, lab, R & D facilities and other flex/office type uses. Nearby are dozens of fine restaurants, health clubs, golf courses, Market Street/Lynnfield and the North Shore Mall featuring 130 high-quality retailers. Work with Combined Properties full service, in house, team of experts to design and build your next corporate home!
- Can be combined with additional space(s) for up to 70,770 SF of adjacent space
- Fits 66 - 210 People
1st Class two story Office/R & D building located in Centennial Park Peabody, MA. Just 16 miles north of Boston, Cambridge and Logan International Airport, Centennial Park's campus setting is home to a roster of world class corporations. One Corporation Way features a rich antique brick exterior and beautiful window line that allows an abundance of natural light into the building. The 1st floor features 4 common loading docks and floor to joist clear heights of 13'-7" while the 2nd floor affords 12'-10" . The building also features 2000 Amps of power and 3.37 parking spaces per 1,000 SF. Most recently, the East Coast headquarters of an international microscopy R & D firm, the building is ideal for life science, lab, R & D facilities and other flex/office type uses. Nearby are dozens of fine restaurants, health clubs, golf courses, Market Street/Lynnfield and the North Shore Mall featuring 130 high-quality retailers. Work with Combined Properties full service, in house, team of experts to design and build your next corporate home!
- Can be combined with additional space(s) for up to 70,770 SF of adjacent space
- Fits 46 - 147 People
| Space | Size | Term | Rental Rate | Space Use | Condition | Available |
| 1st Floor - 1A | 26,254 SF | Negotiable | Upon Request Upon Request Upon Request Upon Request | Flex | Full Build-Out | Now |
| 2nd Floor - 2A | 26,219 SF | Negotiable | Upon Request Upon Request Upon Request Upon Request | Flex | - | Now |
| 2nd Floor - 2B | 18,297 SF | Negotiable | Upon Request Upon Request Upon Request Upon Request | Flex | - | Now |
1st Floor - 1A
| Size |
| 26,254 SF |
| Term |
| Negotiable |
| Rental Rate |
| Upon Request Upon Request Upon Request Upon Request |
| Space Use |
| Flex |
| Condition |
| Full Build-Out |
| Available |
| Now |
2nd Floor - 2A
| Size |
| 26,219 SF |
| Term |
| Negotiable |
| Rental Rate |
| Upon Request Upon Request Upon Request Upon Request |
| Space Use |
| Flex |
| Condition |
| - |
| Available |
| Now |
2nd Floor - 2B
| Size |
| 18,297 SF |
| Term |
| Negotiable |
| Rental Rate |
| Upon Request Upon Request Upon Request Upon Request |
| Space Use |
| Flex |
| Condition |
| - |
| Available |
| Now |
1st Floor - 1A
| Size | 26,254 SF |
| Term | Negotiable |
| Rental Rate | Upon Request |
| Space Use | Flex |
| Condition | Full Build-Out |
| Available | Now |
1st Class two story Office/R & D building located in Centennial Park Peabody, MA. Just 16 miles north of Boston, Cambridge and Logan International Airport, Centennial Park's campus setting is home to a roster of world class corporations. One Corporation Way features a rich antique brick exterior and beautiful window line that allows an abundance of natural light into the building. The 1st floor features 4 common loading docks and floor to joist clear heights of 13'-7" while the 2nd floor affords 12'-10" . The building also features 2000 Amps of power and 3.37 parking spaces per 1,000 SF. Most recently, the East Coast headquarters of an international microscopy R & D firm, the building is ideal for life science, lab, R & D facilities and other flex/office type uses. Nearby are dozens of fine restaurants, health clubs, golf courses, Market Street/Lynnfield and the North Shore Mall featuring 130 high-quality retailers. Work with Combined Properties full service, in house, team of experts to design and build your next corporate home!
- Can be combined with additional space(s) for up to 70,770 SF of adjacent space
2nd Floor - 2A
| Size | 26,219 SF |
| Term | Negotiable |
| Rental Rate | Upon Request |
| Space Use | Flex |
| Condition | - |
| Available | Now |
1st Class two story Office/R & D building located in Centennial Park Peabody, MA. Just 16 miles north of Boston, Cambridge and Logan International Airport, Centennial Park's campus setting is home to a roster of world class corporations. One Corporation Way features a rich antique brick exterior and beautiful window line that allows an abundance of natural light into the building. The 1st floor features 4 common loading docks and floor to joist clear heights of 13'-7" while the 2nd floor affords 12'-10" . The building also features 2000 Amps of power and 3.37 parking spaces per 1,000 SF. Most recently, the East Coast headquarters of an international microscopy R & D firm, the building is ideal for life science, lab, R & D facilities and other flex/office type uses. Nearby are dozens of fine restaurants, health clubs, golf courses, Market Street/Lynnfield and the North Shore Mall featuring 130 high-quality retailers. Work with Combined Properties full service, in house, team of experts to design and build your next corporate home!
- Can be combined with additional space(s) for up to 70,770 SF of adjacent space
- Fits 66 - 210 People
2nd Floor - 2B
| Size | 18,297 SF |
| Term | Negotiable |
| Rental Rate | Upon Request |
| Space Use | Flex |
| Condition | - |
| Available | Now |
1st Class two story Office/R & D building located in Centennial Park Peabody, MA. Just 16 miles north of Boston, Cambridge and Logan International Airport, Centennial Park's campus setting is home to a roster of world class corporations. One Corporation Way features a rich antique brick exterior and beautiful window line that allows an abundance of natural light into the building. The 1st floor features 4 common loading docks and floor to joist clear heights of 13'-7" while the 2nd floor affords 12'-10" . The building also features 2000 Amps of power and 3.37 parking spaces per 1,000 SF. Most recently, the East Coast headquarters of an international microscopy R & D firm, the building is ideal for life science, lab, R & D facilities and other flex/office type uses. Nearby are dozens of fine restaurants, health clubs, golf courses, Market Street/Lynnfield and the North Shore Mall featuring 130 high-quality retailers. Work with Combined Properties full service, in house, team of experts to design and build your next corporate home!
- Can be combined with additional space(s) for up to 70,770 SF of adjacent space
- Fits 46 - 147 People
Features and Amenities
- Controlled Access
PROPERTY FACTS
SELECT TENANTS
- Floor
- Tenant Name
- 1st
- Equifax
- 2nd
- Zeiss
Presented by

1 Corporation Way
Hmm, there seems to have been an error sending your message. Please try again.
Thanks! Your message was sent.



