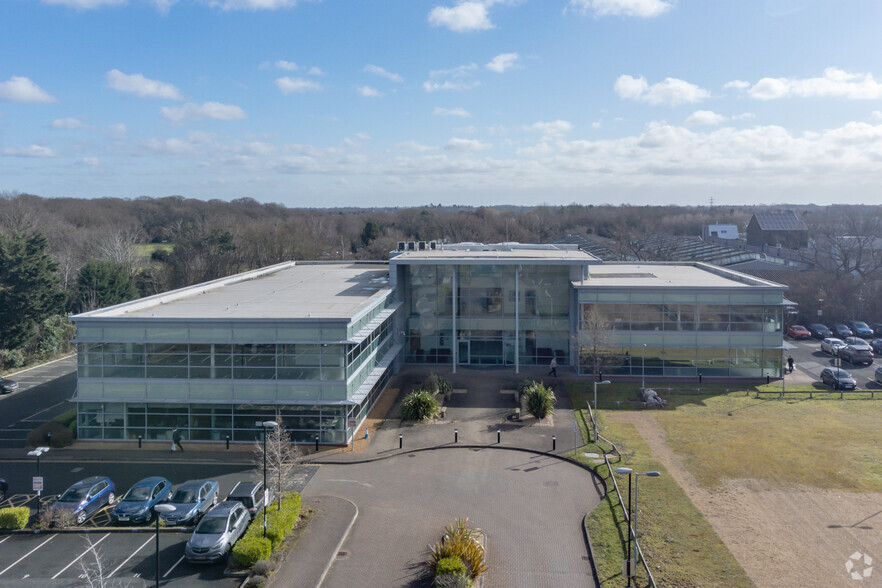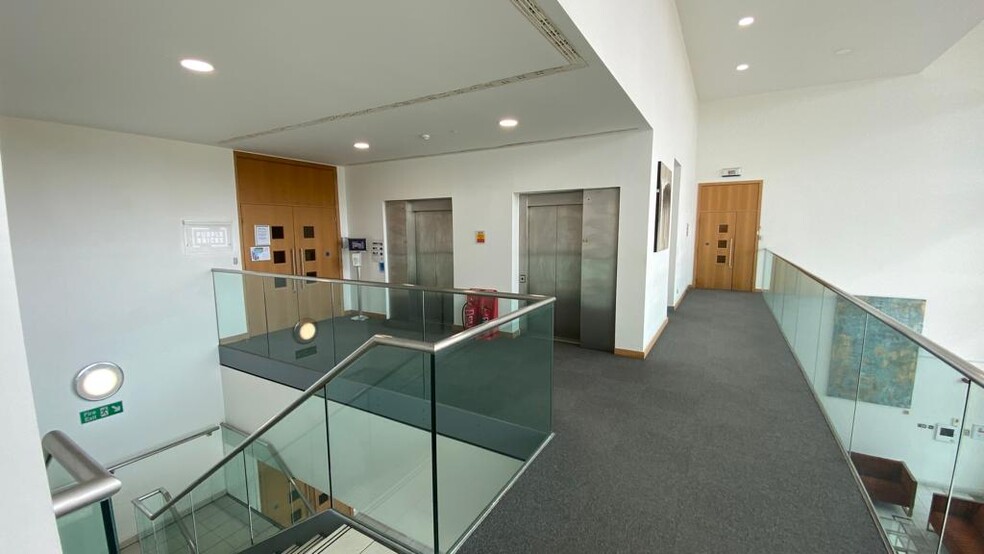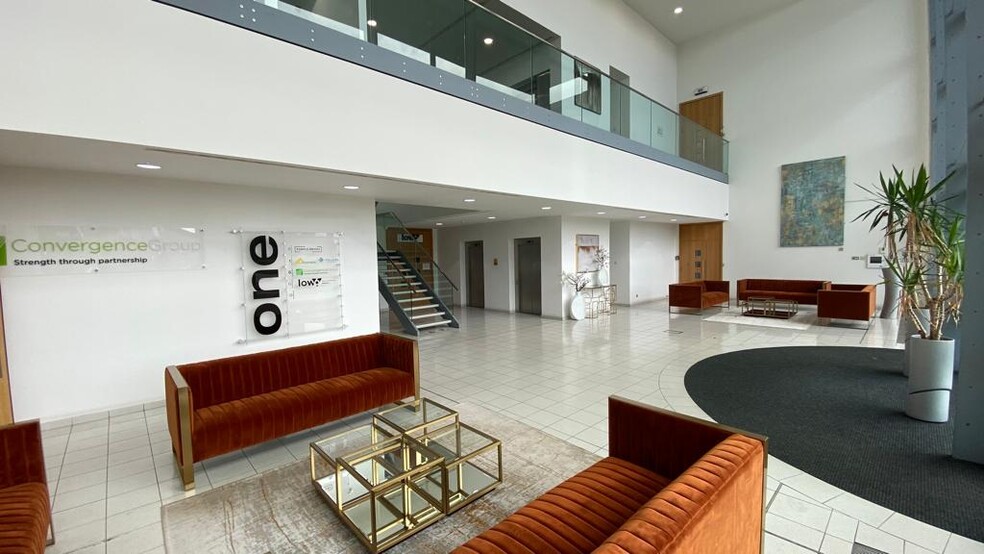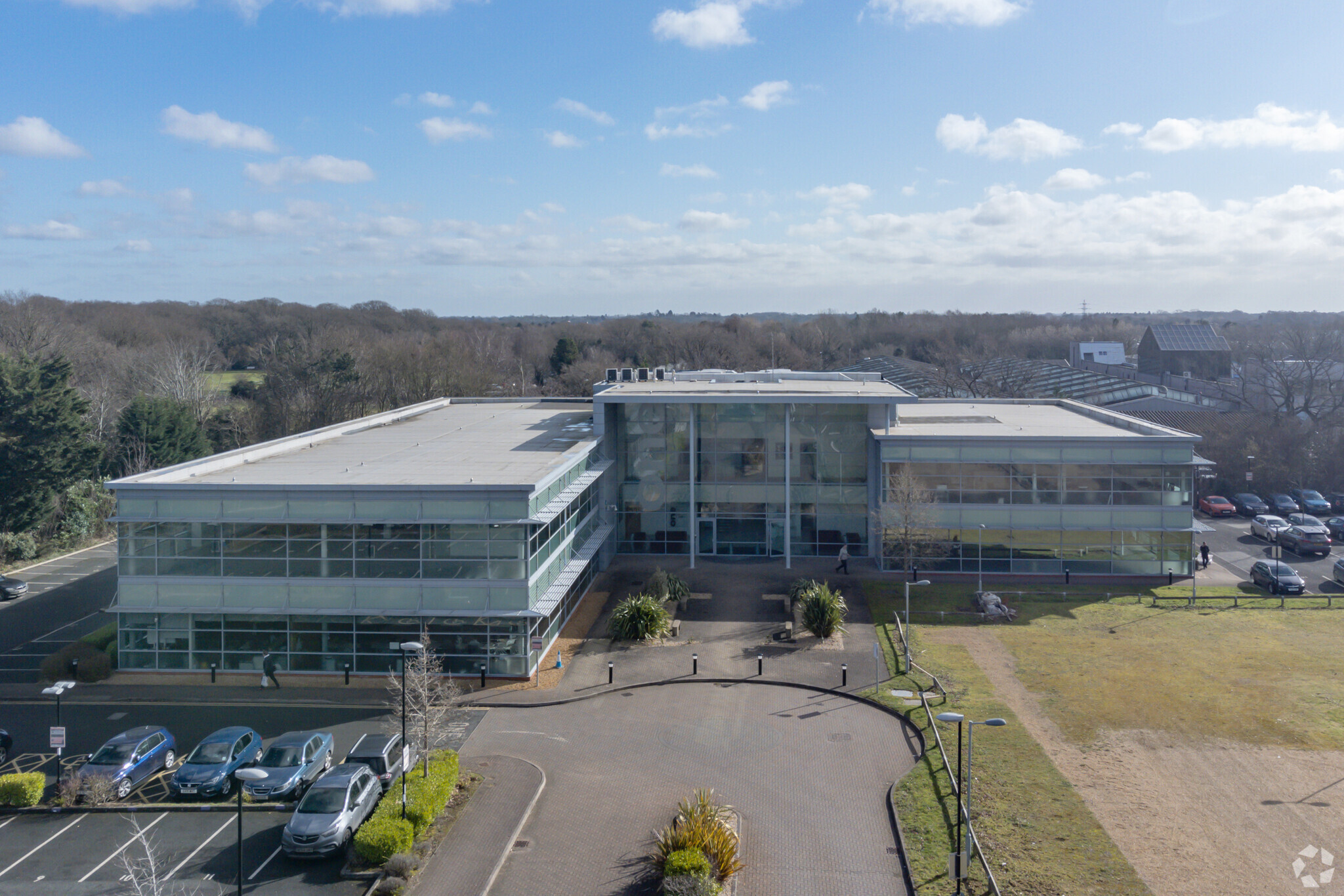
This feature is unavailable at the moment.
We apologize, but the feature you are trying to access is currently unavailable. We are aware of this issue and our team is working hard to resolve the matter.
Please check back in a few minutes. We apologize for the inconvenience.
- LoopNet Team
thank you

Your email has been sent!
One Cranmore Drive 1 Cranmore Dr
2,646 - 28,310 SF of 4-Star Office Space Available in Solihull B90 4RZ



Highlights
- Established commercial area
- Ample parking
- Short distance from Solihull town centre
- Modern office accommodation
all available spaces(5)
Display Rental Rate as
- Space
- Size
- Term
- Rental Rate
- Space Use
- Condition
- Available
Available for immediate occupation. Ground floor suite benefiting from a fitted kitchen, meeting rooms, individual offices and a comms room.
- Use Class: E
- Open Floor Plan Layout
- Can be combined with additional space(s) for up to 28,310 SF of adjacent space
- Kitchen
- Closed Circuit Television Monitoring (CCTV)
- Shower Facilities
- Good location
- 34 car parking spaces (1 per 281 sq ft)
- Partially Built-Out as Standard Office
- Fits 11 - 34 People
- Reception Area
- Elevator Access
- Drop Ceilings
- Demised WC facilities
- Double height reception area
Available for immediate occupation. Ground floor suite benefiting from a fitted kitchen, meeting rooms, individual offices and a comms room.
- Use Class: E
- Open Floor Plan Layout
- Can be combined with additional space(s) for up to 28,310 SF of adjacent space
- Kitchen
- Closed Circuit Television Monitoring (CCTV)
- Shower Facilities
- Good location
- 34 car parking spaces (1 per 281 sq ft)
- Partially Built-Out as Standard Office
- Fits 12 - 38 People
- Reception Area
- Elevator Access
- Drop Ceilings
- Demised WC facilities
- Double height reception area
Available for immediate occupation. First floor suite benefiting from a fitted kitchen, meeting rooms, individual offices and a comms room.
- Use Class: E
- Open Floor Plan Layout
- Can be combined with additional space(s) for up to 28,310 SF of adjacent space
- Kitchen
- Closed Circuit Television Monitoring (CCTV)
- Shower Facilities
- Good location
- 34 car parking spaces (1 per 281 sq ft)
- Partially Built-Out as Standard Office
- Fits 14 - 43 People
- Reception Area
- Elevator Access
- Drop Ceilings
- Demised WC facilities
- Double height reception area
Available for immediate occupation. First floor suite benefiting from a fitted kitchen, meeting rooms, individual offices and a comms room.
- Use Class: E
- Open Floor Plan Layout
- Can be combined with additional space(s) for up to 28,310 SF of adjacent space
- Kitchen
- Closed Circuit Television Monitoring (CCTV)
- Shower Facilities
- Good location
- 34 car parking spaces (1 per 281 sq ft)
- Partially Built-Out as Standard Office
- Fits 29 - 92 People
- Reception Area
- Elevator Access
- Drop Ceilings
- Demised WC facilities
- Double height reception area
Available for immediate occupation. First floor suite benefiting from a fitted kitchen, meeting rooms, individual offices and a comms room.
- Use Class: E
- Open Floor Plan Layout
- Can be combined with additional space(s) for up to 28,310 SF of adjacent space
- Kitchen
- Closed Circuit Television Monitoring (CCTV)
- Shower Facilities
- Good location
- 34 car parking spaces (1 per 281 sq ft)
- Partially Built-Out as Standard Office
- Fits 14 - 43 People
- Reception Area
- Elevator Access
- Drop Ceilings
- Demised WC facilities
- Double height reception area
| Space | Size | Term | Rental Rate | Space Use | Condition | Available |
| Ground, Ste Part A | 4,198 SF | Negotiable | $23.19 /SF/YR $1.93 /SF/MO $97,340 /YR $8,112 /MO | Office | Partial Build-Out | Pending |
| Ground, Ste Part B | 4,675 SF | Negotiable | $23.19 /SF/YR $1.93 /SF/MO $108,401 /YR $9,033 /MO | Office | Partial Build-Out | Pending |
| 1st Floor, Ste Part A | 2,646 SF | Negotiable | $23.19 /SF/YR $1.93 /SF/MO $61,354 /YR $5,113 /MO | Office | Partial Build-Out | Pending |
| 1st Floor, Ste Part B | 11,443 SF | Negotiable | $23.19 /SF/YR $1.93 /SF/MO $265,332 /YR $22,111 /MO | Office | Partial Build-Out | Pending |
| 1st Floor, Ste Part C | 5,348 SF | Negotiable | $23.19 /SF/YR $1.93 /SF/MO $124,006 /YR $10,334 /MO | Office | Partial Build-Out | Pending |
Ground, Ste Part A
| Size |
| 4,198 SF |
| Term |
| Negotiable |
| Rental Rate |
| $23.19 /SF/YR $1.93 /SF/MO $97,340 /YR $8,112 /MO |
| Space Use |
| Office |
| Condition |
| Partial Build-Out |
| Available |
| Pending |
Ground, Ste Part B
| Size |
| 4,675 SF |
| Term |
| Negotiable |
| Rental Rate |
| $23.19 /SF/YR $1.93 /SF/MO $108,401 /YR $9,033 /MO |
| Space Use |
| Office |
| Condition |
| Partial Build-Out |
| Available |
| Pending |
1st Floor, Ste Part A
| Size |
| 2,646 SF |
| Term |
| Negotiable |
| Rental Rate |
| $23.19 /SF/YR $1.93 /SF/MO $61,354 /YR $5,113 /MO |
| Space Use |
| Office |
| Condition |
| Partial Build-Out |
| Available |
| Pending |
1st Floor, Ste Part B
| Size |
| 11,443 SF |
| Term |
| Negotiable |
| Rental Rate |
| $23.19 /SF/YR $1.93 /SF/MO $265,332 /YR $22,111 /MO |
| Space Use |
| Office |
| Condition |
| Partial Build-Out |
| Available |
| Pending |
1st Floor, Ste Part C
| Size |
| 5,348 SF |
| Term |
| Negotiable |
| Rental Rate |
| $23.19 /SF/YR $1.93 /SF/MO $124,006 /YR $10,334 /MO |
| Space Use |
| Office |
| Condition |
| Partial Build-Out |
| Available |
| Pending |
Ground, Ste Part A
| Size | 4,198 SF |
| Term | Negotiable |
| Rental Rate | $23.19 /SF/YR |
| Space Use | Office |
| Condition | Partial Build-Out |
| Available | Pending |
Available for immediate occupation. Ground floor suite benefiting from a fitted kitchen, meeting rooms, individual offices and a comms room.
- Use Class: E
- Partially Built-Out as Standard Office
- Open Floor Plan Layout
- Fits 11 - 34 People
- Can be combined with additional space(s) for up to 28,310 SF of adjacent space
- Reception Area
- Kitchen
- Elevator Access
- Closed Circuit Television Monitoring (CCTV)
- Drop Ceilings
- Shower Facilities
- Demised WC facilities
- Good location
- Double height reception area
- 34 car parking spaces (1 per 281 sq ft)
Ground, Ste Part B
| Size | 4,675 SF |
| Term | Negotiable |
| Rental Rate | $23.19 /SF/YR |
| Space Use | Office |
| Condition | Partial Build-Out |
| Available | Pending |
Available for immediate occupation. Ground floor suite benefiting from a fitted kitchen, meeting rooms, individual offices and a comms room.
- Use Class: E
- Partially Built-Out as Standard Office
- Open Floor Plan Layout
- Fits 12 - 38 People
- Can be combined with additional space(s) for up to 28,310 SF of adjacent space
- Reception Area
- Kitchen
- Elevator Access
- Closed Circuit Television Monitoring (CCTV)
- Drop Ceilings
- Shower Facilities
- Demised WC facilities
- Good location
- Double height reception area
- 34 car parking spaces (1 per 281 sq ft)
1st Floor, Ste Part A
| Size | 2,646 SF |
| Term | Negotiable |
| Rental Rate | $23.19 /SF/YR |
| Space Use | Office |
| Condition | Partial Build-Out |
| Available | Pending |
Available for immediate occupation. First floor suite benefiting from a fitted kitchen, meeting rooms, individual offices and a comms room.
- Use Class: E
- Partially Built-Out as Standard Office
- Open Floor Plan Layout
- Fits 14 - 43 People
- Can be combined with additional space(s) for up to 28,310 SF of adjacent space
- Reception Area
- Kitchen
- Elevator Access
- Closed Circuit Television Monitoring (CCTV)
- Drop Ceilings
- Shower Facilities
- Demised WC facilities
- Good location
- Double height reception area
- 34 car parking spaces (1 per 281 sq ft)
1st Floor, Ste Part B
| Size | 11,443 SF |
| Term | Negotiable |
| Rental Rate | $23.19 /SF/YR |
| Space Use | Office |
| Condition | Partial Build-Out |
| Available | Pending |
Available for immediate occupation. First floor suite benefiting from a fitted kitchen, meeting rooms, individual offices and a comms room.
- Use Class: E
- Partially Built-Out as Standard Office
- Open Floor Plan Layout
- Fits 29 - 92 People
- Can be combined with additional space(s) for up to 28,310 SF of adjacent space
- Reception Area
- Kitchen
- Elevator Access
- Closed Circuit Television Monitoring (CCTV)
- Drop Ceilings
- Shower Facilities
- Demised WC facilities
- Good location
- Double height reception area
- 34 car parking spaces (1 per 281 sq ft)
1st Floor, Ste Part C
| Size | 5,348 SF |
| Term | Negotiable |
| Rental Rate | $23.19 /SF/YR |
| Space Use | Office |
| Condition | Partial Build-Out |
| Available | Pending |
Available for immediate occupation. First floor suite benefiting from a fitted kitchen, meeting rooms, individual offices and a comms room.
- Use Class: E
- Partially Built-Out as Standard Office
- Open Floor Plan Layout
- Fits 14 - 43 People
- Can be combined with additional space(s) for up to 28,310 SF of adjacent space
- Reception Area
- Kitchen
- Elevator Access
- Closed Circuit Television Monitoring (CCTV)
- Drop Ceilings
- Shower Facilities
- Demised WC facilities
- Good location
- Double height reception area
- 34 car parking spaces (1 per 281 sq ft)
Property Overview
One Cranmore Drive Solihull is an impressive office space in a convenient location. With premium finishes, a bright open-plan layout, a range of breakout rooms and end-of-trip facilities, it would make an excellent 'HQ' office. Available for immediate occupation, the recently refurbished office has new carpets, enhanced restrooms and also benefits from a striking reception space. There is the option to have the space fitted-out to suit business needs. Two suites are available providing Grade A office space, extending to 5,348 sq ft and 14,221 sq ft, with a total 71 car parking spaces available. Flexible lease terms available. One Cranmore Drive is located just a short distance from Solihull town centre, which offers a wide range of dining, shopping and leisure opportunities. The building is situated within a landscaped office park within an established commercial area. With Junction 4 of the M42 and Solihull railway station a short drive away, One Cranmore Drive is primarily accessible by road as well as public transport.
- 24 Hour Access
- Raised Floor
- Security System
- Energy Performance Rating - C
- Air Conditioning
PROPERTY FACTS
Presented by

One Cranmore Drive | 1 Cranmore Dr
Hmm, there seems to have been an error sending your message. Please try again.
Thanks! Your message was sent.









