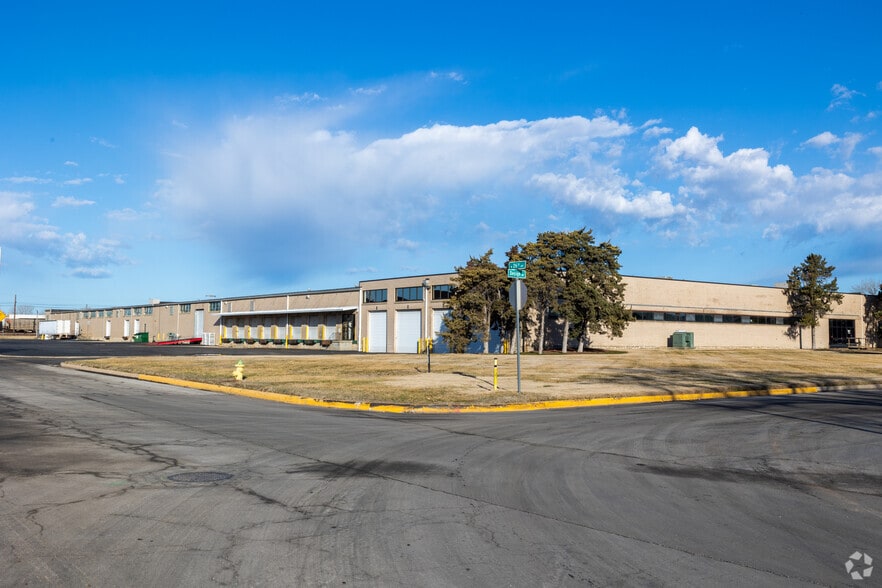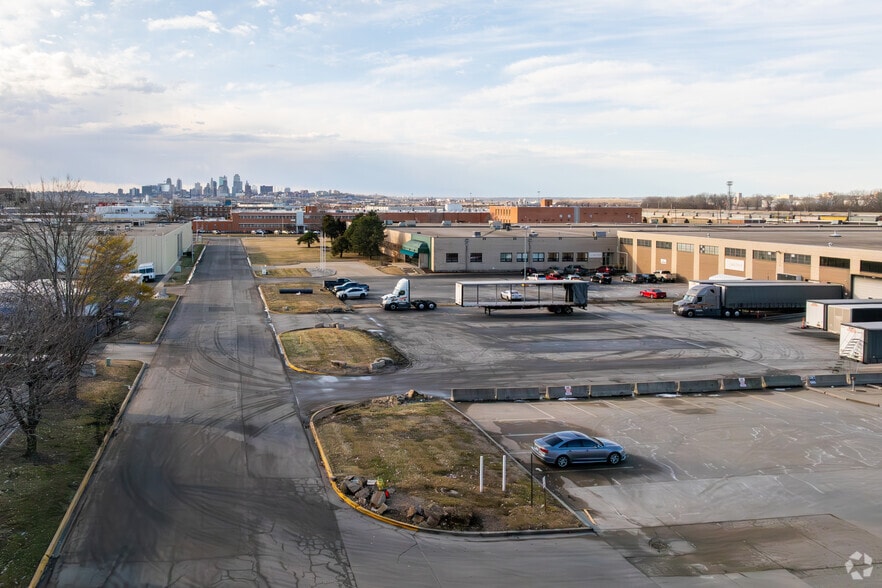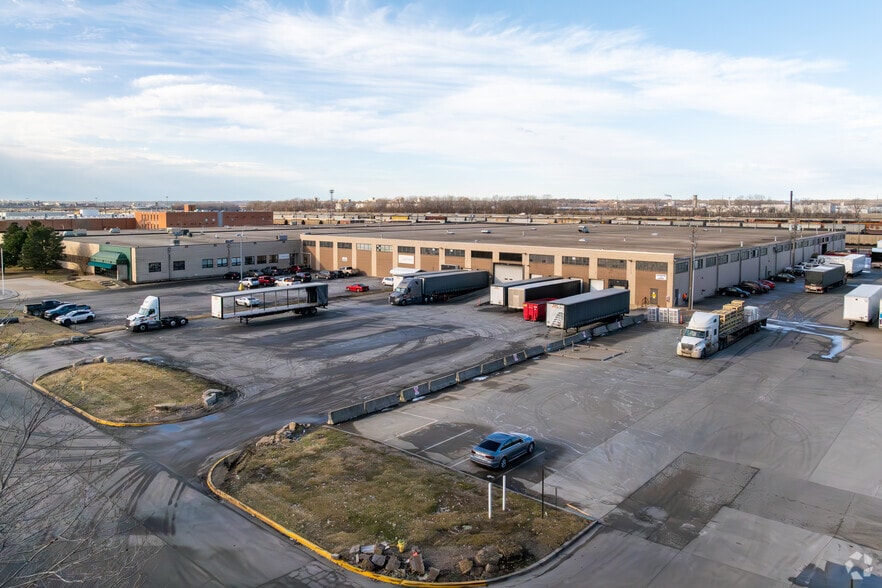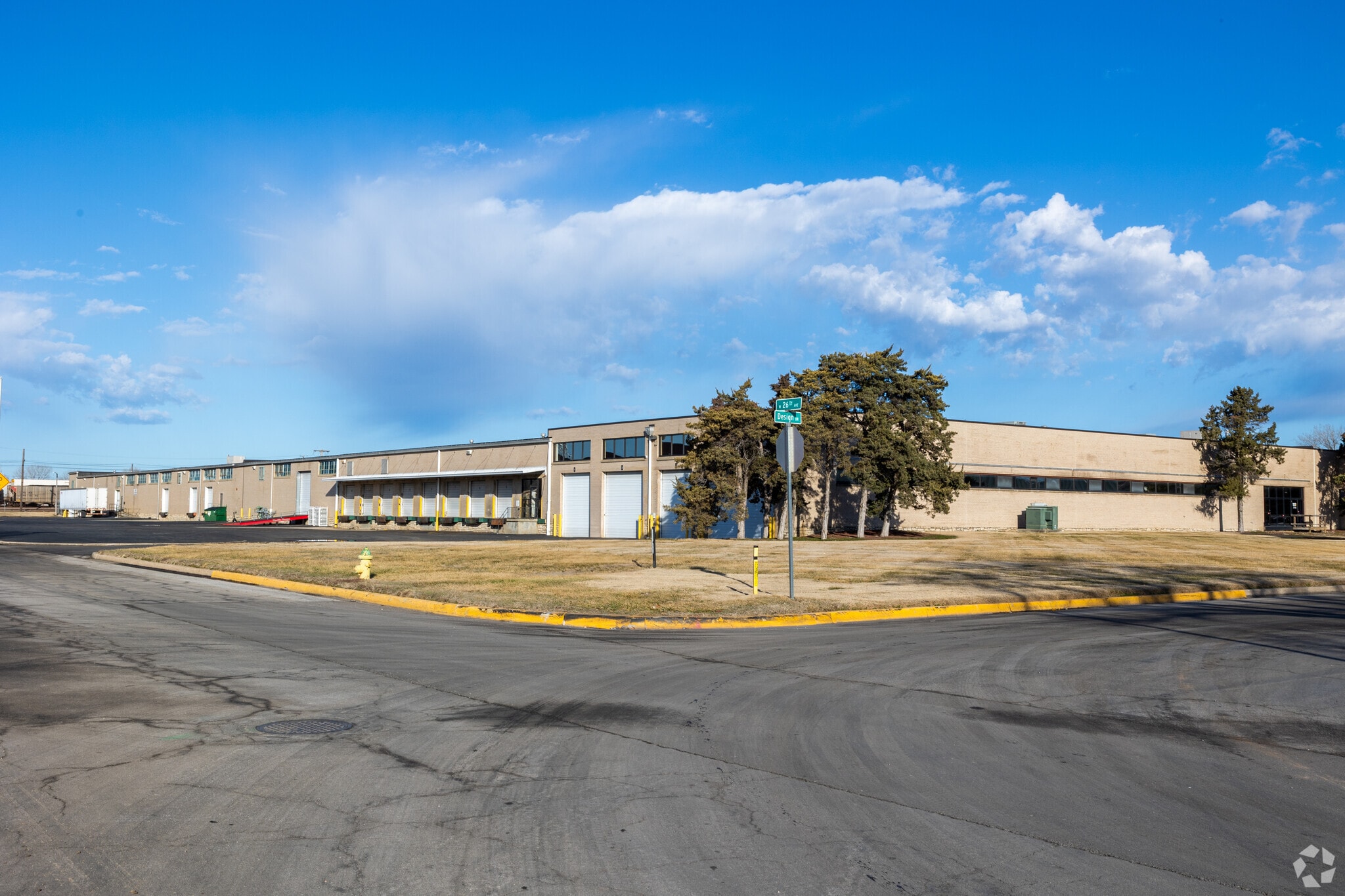Your email has been sent.
1 Design Dr 47,499 - 128,099 SF of Industrial Space Available in North Kansas City, MO 64116




HIGHLIGHTS
- Nestled between Highway 169 and 9, providing easy access to Kansas City International Airport and national distribution infrastructure.
- 1 Design Drive is one of the largest industrial buildings in the region.
- Zoned M-1 for Light Industrial use, 1 Design Drive is the ideal location for tenants seeking high-quality warehouse or distribution space.
- The building offers a reception area and event space to accommodate for office and administrative needs
FEATURES
ALL AVAILABLE SPACES(2)
Display Rental Rate as
- SPACE
- SIZE
- TERM
- RENTAL RATE
- SPACE USE
- CONDITION
- AVAILABLE
Size:80,600+/- to 128,099+/- Office: 5,000+/- Corporate style office with 25,000 production area Ceiling Height: 16' clear Dock High doors: 9- 9'W x 10"T Recessed DH: 4 Recessed Dock High Drive-in ramp: 1 Large Drive in Ramp
- Lease rate does not include utilities, property expenses or building services
- Can be combined with additional space(s) for up to 128,099 SF of adjacent space
- NNN Expenses: Taxes $.62psf, Insurance $.31, CAM $
- Includes 5,000 SF of dedicated office space
- Rate: $4.95 NNN
Size: 47,499+ Office: 500+/- Ceiling Height: 16' clear Dock High doors 5DH- 9'W x 10'T Rate: $4.95 NNN NNN Expenses: Taxes $.86psf, Insurance $.51, CAM $.57psf
- Lease rate does not include utilities, property expenses or building services
- Can be combined with additional space(s) for up to 128,099 SF of adjacent space
- Includes 500 SF of dedicated office space
- 4 Loading Docks
| Space | Size | Term | Rental Rate | Space Use | Condition | Available |
| 1st Floor | 80,600 SF | Negotiable | $4.95 /SF/YR $0.41 /SF/MO $398,970 /YR $33,248 /MO | Industrial | Full Build-Out | Now |
| 1st Floor | 47,499 SF | Negotiable | $4.95 /SF/YR $0.41 /SF/MO $235,120 /YR $19,593 /MO | Industrial | Full Build-Out | Now |
1st Floor
| Size |
| 80,600 SF |
| Term |
| Negotiable |
| Rental Rate |
| $4.95 /SF/YR $0.41 /SF/MO $398,970 /YR $33,248 /MO |
| Space Use |
| Industrial |
| Condition |
| Full Build-Out |
| Available |
| Now |
1st Floor
| Size |
| 47,499 SF |
| Term |
| Negotiable |
| Rental Rate |
| $4.95 /SF/YR $0.41 /SF/MO $235,120 /YR $19,593 /MO |
| Space Use |
| Industrial |
| Condition |
| Full Build-Out |
| Available |
| Now |
1st Floor
| Size | 80,600 SF |
| Term | Negotiable |
| Rental Rate | $4.95 /SF/YR |
| Space Use | Industrial |
| Condition | Full Build-Out |
| Available | Now |
Size:80,600+/- to 128,099+/- Office: 5,000+/- Corporate style office with 25,000 production area Ceiling Height: 16' clear Dock High doors: 9- 9'W x 10"T Recessed DH: 4 Recessed Dock High Drive-in ramp: 1 Large Drive in Ramp
- Lease rate does not include utilities, property expenses or building services
- Includes 5,000 SF of dedicated office space
- Can be combined with additional space(s) for up to 128,099 SF of adjacent space
- Rate: $4.95 NNN
- NNN Expenses: Taxes $.62psf, Insurance $.31, CAM $
1st Floor
| Size | 47,499 SF |
| Term | Negotiable |
| Rental Rate | $4.95 /SF/YR |
| Space Use | Industrial |
| Condition | Full Build-Out |
| Available | Now |
Size: 47,499+ Office: 500+/- Ceiling Height: 16' clear Dock High doors 5DH- 9'W x 10'T Rate: $4.95 NNN NNN Expenses: Taxes $.86psf, Insurance $.51, CAM $.57psf
- Lease rate does not include utilities, property expenses or building services
- Includes 500 SF of dedicated office space
- Can be combined with additional space(s) for up to 128,099 SF of adjacent space
- 4 Loading Docks
PROPERTY OVERVIEW
1 Design Drive presents an excellent opportunity for industrial users seeking a prime location in the sought-after industrial suburb of North Kansas City. Constructed with durable masonry in 1957, the property boasts a generous 339,302 square-foot building on 12.3 acres, making it one of the largest in the region. Industrial features include a clear height of 17 feet, as well as dock doors and a drive-in. The property also has a welcoming front office and reception area, open room event space, and ample standard parking.
WAREHOUSE FACILITY FACTS
DEMOGRAPHICS
REGIONAL ACCESSIBILITY
Presented by

1 Design Dr
Hmm, there seems to have been an error sending your message. Please try again.
Thanks! Your message was sent.








