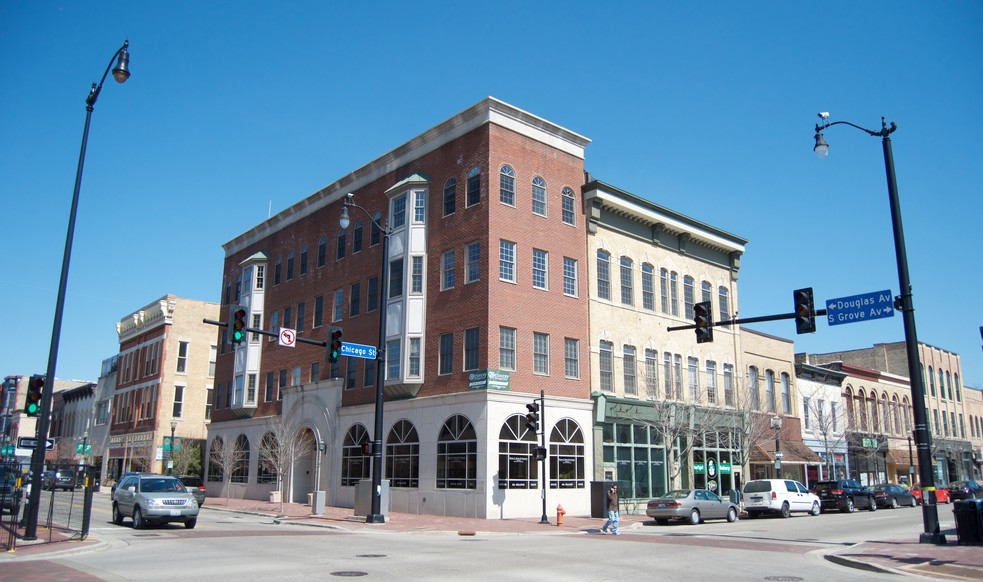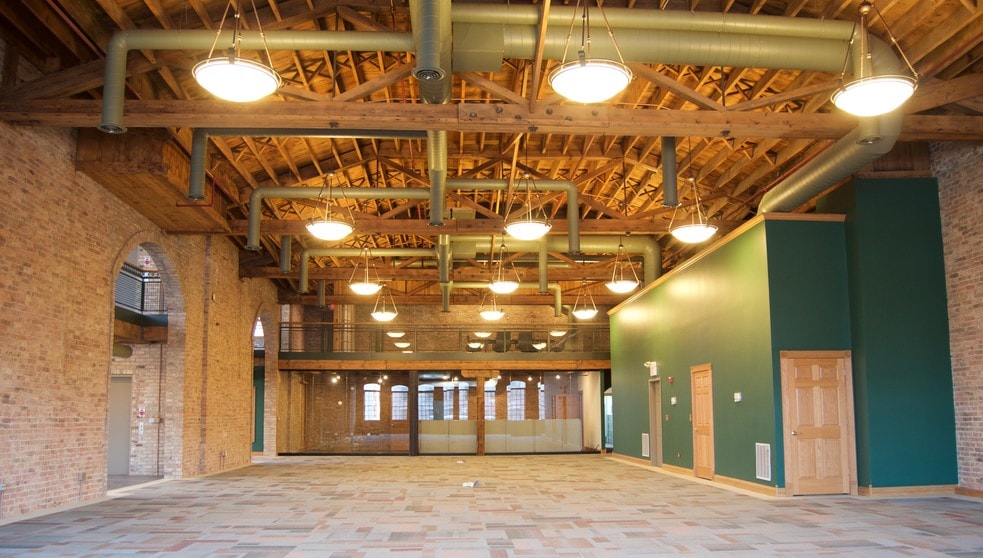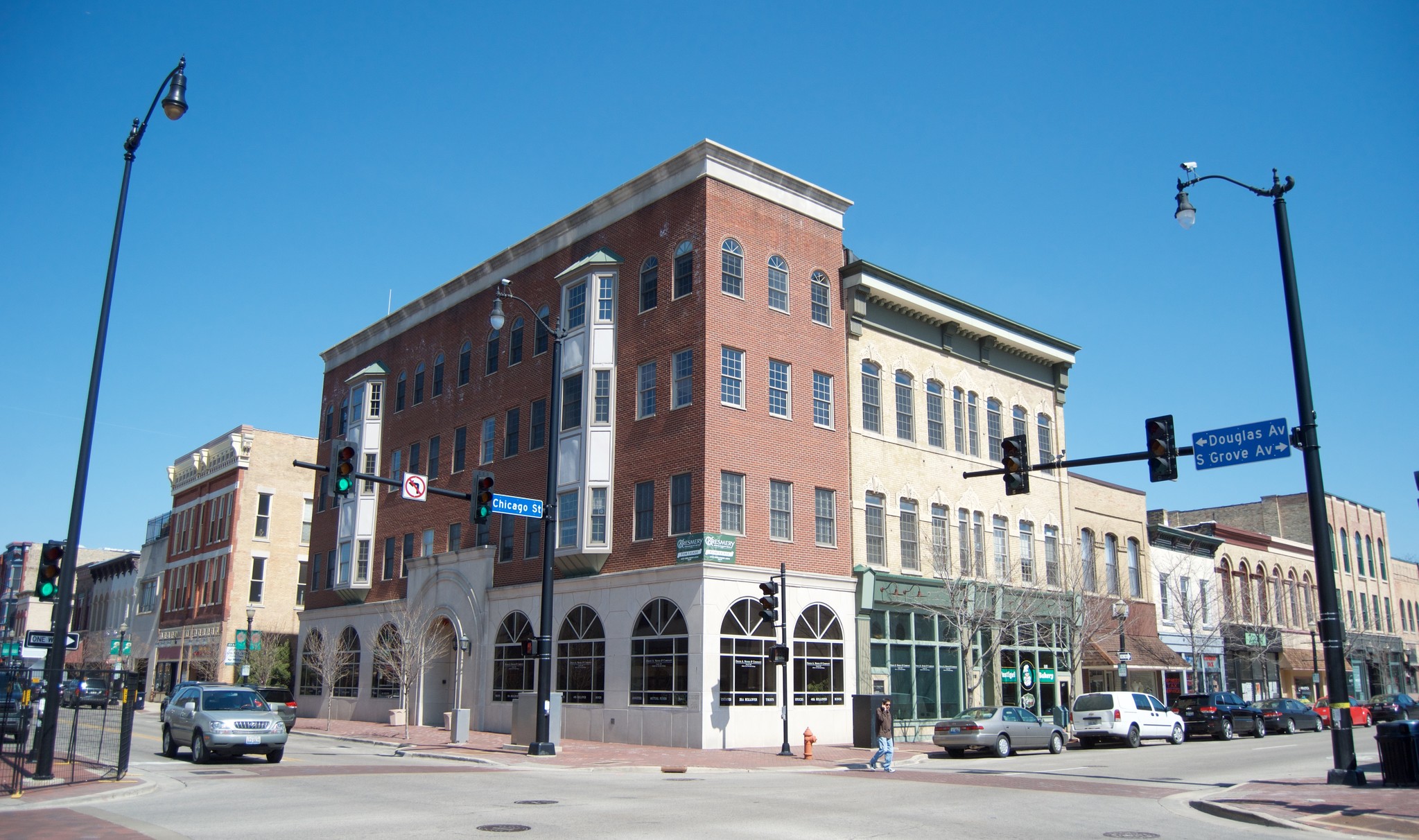Your email has been sent.

1 Douglas Ave 9,200 SF of Office Space Available in Elgin, IL 60120



ALL AVAILABLE SPACE(1)
Display Rental Rate as
- SPACE
- SIZE
- TERM
- RENTAL RATE
- SPACE USE
- CONDITION
- AVAILABLE
Spectacular 9,200 square foot loft space available for lease in the heart of Downtown Elgin. This space has a 6,695 SF main level on the 3rd floor and an additional 2,505 square foot mezzanine level on the 4th floor, all accessible by elevator. Great flexibility for multiple possible uses. Magnificent, classic masonry building. Huge windows bathe this space in natural light. Exposed brick, hardwood floors throughout, four private offices, a glass wall conference room, spiral staircase, balcony, floor to ceiling black-out curtains and large kitchenette highlight a long list of amenities. Excellent condition--fully built-out. This space has previously been used as a creative space, place of gathering, event/banquet facility, office space, etc. It's as flexible as it is beautiful. Call for more info: 630-362-7549 or email at Lmarrone@praecorp564.com
- Partially Built-Out as Standard Office
- 4 Private Offices
- Space is in Excellent Condition
- Elevator Access
- High Ceilings
- Open-Plan
- Wheelchair Accessible
- Open Floor Plan Layout
- 1 Conference Room
- Kitchen
- Private Restrooms
- Natural Light
- Hardwood Floors
| Space | Size | Term | Rental Rate | Space Use | Condition | Available |
| 3rd Floor | 9,200 SF | Negotiable | Upon Request Upon Request Upon Request Upon Request | Office | Partial Build-Out | Now |
3rd Floor
| Size |
| 9,200 SF |
| Term |
| Negotiable |
| Rental Rate |
| Upon Request Upon Request Upon Request Upon Request |
| Space Use |
| Office |
| Condition |
| Partial Build-Out |
| Available |
| Now |
3rd Floor
| Size | 9,200 SF |
| Term | Negotiable |
| Rental Rate | Upon Request |
| Space Use | Office |
| Condition | Partial Build-Out |
| Available | Now |
Spectacular 9,200 square foot loft space available for lease in the heart of Downtown Elgin. This space has a 6,695 SF main level on the 3rd floor and an additional 2,505 square foot mezzanine level on the 4th floor, all accessible by elevator. Great flexibility for multiple possible uses. Magnificent, classic masonry building. Huge windows bathe this space in natural light. Exposed brick, hardwood floors throughout, four private offices, a glass wall conference room, spiral staircase, balcony, floor to ceiling black-out curtains and large kitchenette highlight a long list of amenities. Excellent condition--fully built-out. This space has previously been used as a creative space, place of gathering, event/banquet facility, office space, etc. It's as flexible as it is beautiful. Call for more info: 630-362-7549 or email at Lmarrone@praecorp564.com
- Partially Built-Out as Standard Office
- Open Floor Plan Layout
- 4 Private Offices
- 1 Conference Room
- Space is in Excellent Condition
- Kitchen
- Elevator Access
- Private Restrooms
- High Ceilings
- Natural Light
- Open-Plan
- Hardwood Floors
- Wheelchair Accessible
PROPERTY OVERVIEW
1 Douglas Avenue is a 29,857 SF, three story multitenant mixed-use building, consisting of 4 tenant spaces in which the building is 69% occupied. The building encompasses the rich history of Elgin and offers unique tenant finishes that can’t be replicated by todays modern construction. The property is for sale or for lease. For inquiries contact Lorenzo Marrone - 630-362-7549 Lmarrone@praecorp564.com
PROPERTY FACTS
Presented by

1 Douglas Ave
Hmm, there seems to have been an error sending your message. Please try again.
Thanks! Your message was sent.


