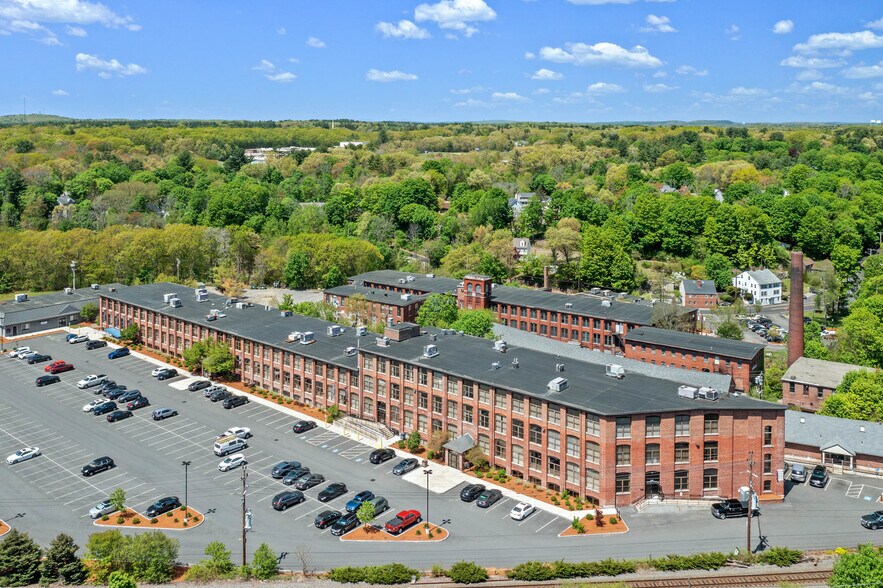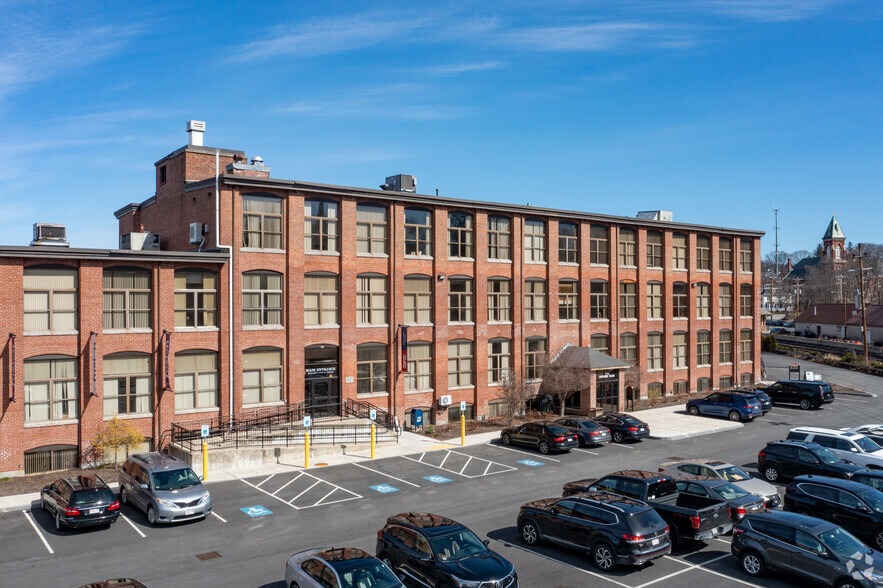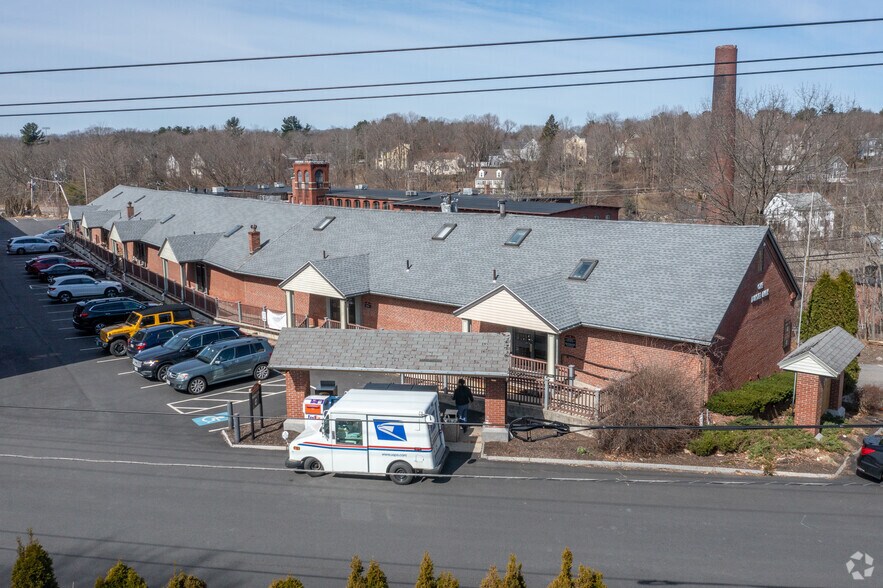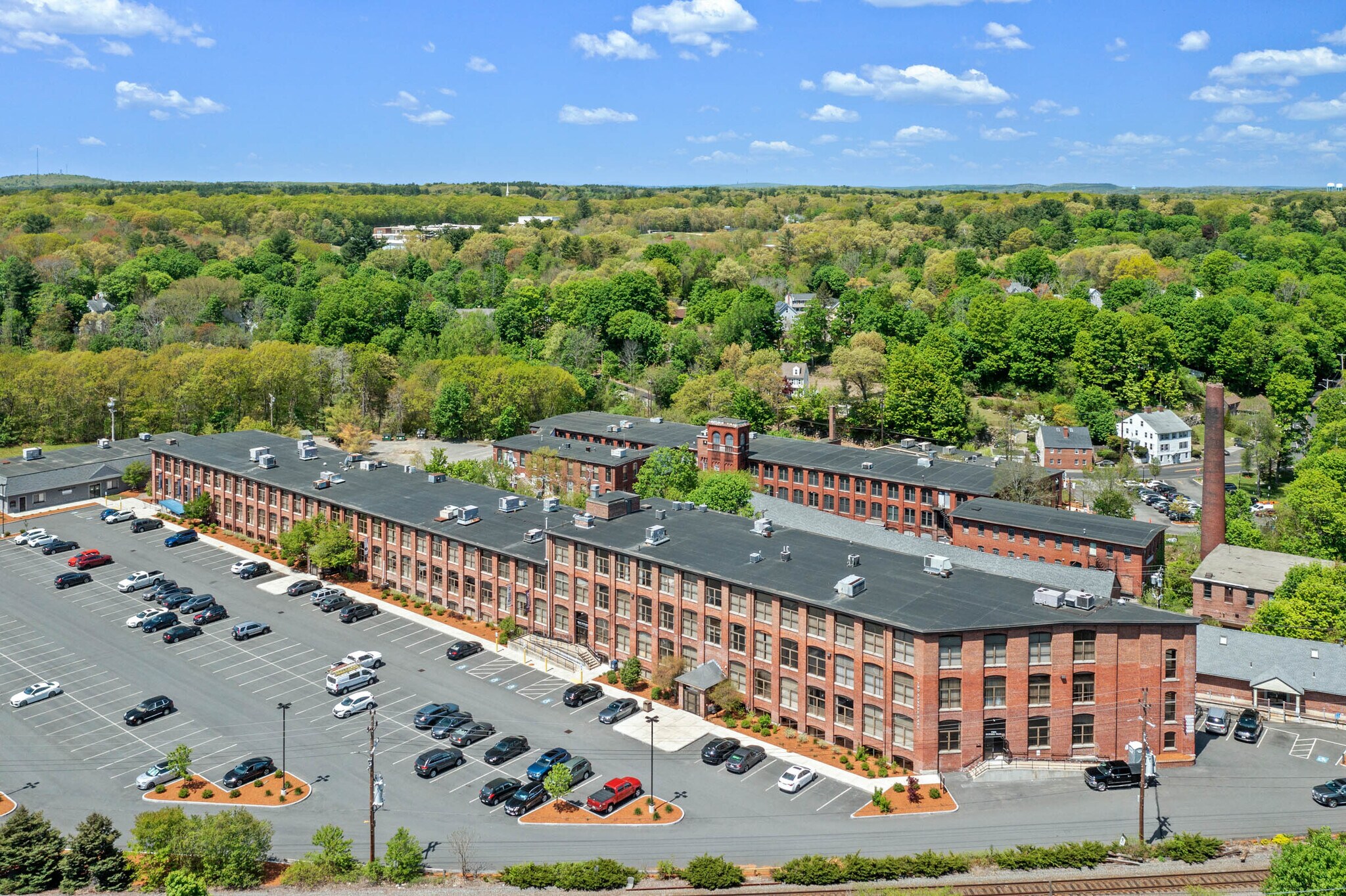
This feature is unavailable at the moment.
We apologize, but the feature you are trying to access is currently unavailable. We are aware of this issue and our team is working hard to resolve the matter.
Please check back in a few minutes. We apologize for the inconvenience.
- LoopNet Team
thank you

Your email has been sent!
Dundee Office Park Andover, MA 01810
328 - 12,598 SF of Space Available



PARK FACTS
| Total Space Available | 12,598 SF | Cross Streets | Essex St |
| Park Type | Office Park |
| Total Space Available | 12,598 SF |
| Park Type | Office Park |
| Cross Streets | Essex St |
ALL AVAILABLE SPACES(6)
Display Rental Rate as
- SPACE
- SIZE
- TERM
- RENTAL RATE
- SPACE USE
- CONDITION
- AVAILABLE
Great suite, mostly open plan with one office with natural lighting from windows. Excellent access to the commuter rail and major highways with a very close walk to downtown shops and restaurants.
- Fully Built-Out as Standard Office
- Central Air Conditioning
- Drop Ceilings
- 1 Private Office
- Fully Carpeted
- After Hours HVAC Available
This lower level suite has been recently built out by the Landlord. This is an opportunity to move into a turnkey space in downtown Andover. Office, retail, medical or R&D, you decide!
- Fits 3 - 10 People
- Ample free parking
- Downtown office park location
- Finished Ceilings: 8’ - 9’
- Southern exposure with direct natural light
| Space | Size | Term | Rental Rate | Space Use | Condition | Available |
| Lower Level, Ste 2-B06 | 763 SF | Negotiable | Upon Request Upon Request Upon Request Upon Request | Office | Full Build-Out | Now |
| Lower Level - 2-B08 | 1,145 SF | Negotiable | Upon Request Upon Request Upon Request Upon Request | Flex | - | Now |
2 Dundee Park Dr - Lower Level - Ste 2-B06
2 Dundee Park Dr - Lower Level - 2-B08
- SPACE
- SIZE
- TERM
- RENTAL RATE
- SPACE USE
- CONDITION
- AVAILABLE
Excellent space for your next office! The suite has an open reception/waiting area and 5 offices, plus a small bonus room. It is move in ready, just waiting for you to add your own touch. Walking distance to MBTA, downtown Andover and Whole Foods.
- Fully Built-Out as Standard Office
- Central Air Conditioning
- Drop Ceilings
- 5 Private Offices
- Fully Carpeted
- After Hours HVAC Available
Office available in a sought-after office complex. Ready to move in or add your own touches. Natural light from a window. Office is on the lower level.
- Fully Built-Out as Standard Office
- Fully Carpeted
- Natural Light
- Central Air Conditioning
- Drop Ceilings
- After Hours HVAC Available
| Space | Size | Term | Rental Rate | Space Use | Condition | Available |
| Lower Level, Ste 3-B05 | 1,400 SF | Negotiable | Upon Request Upon Request Upon Request Upon Request | Office | Full Build-Out | Now |
| Lower Level, Ste 3-B09 | 328 SF | Negotiable | Upon Request Upon Request Upon Request Upon Request | Office | Full Build-Out | Now |
3 Dundee Park Dr - Lower Level - Ste 3-B05
3 Dundee Park Dr - Lower Level - Ste 3-B09
- SPACE
- SIZE
- TERM
- RENTAL RATE
- SPACE USE
- CONDITION
- AVAILABLE
Excellent space currently in use as an estheticians office with high ceilings and natural light. Large open foyer, with four connecting rooms.
- Fully Built-Out as Professional Services Office
- Space is in Excellent Condition
- Reception Area
- Fully Carpeted
- Natural Light
- 4 Private Offices
- Central Air Conditioning
- Private Restrooms
- High Ceilings
- After Hours HVAC Available
| Space | Size | Term | Rental Rate | Space Use | Condition | Available |
| 1st Floor, Ste 2 | 1,562 SF | Negotiable | Upon Request Upon Request Upon Request Upon Request | Office | Full Build-Out | Now |
1 Dundee Park Dr - 1st Floor - Ste 2
- SPACE
- SIZE
- TERM
- RENTAL RATE
- SPACE USE
- CONDITION
- AVAILABLE
Large open shell space that can be modified to suite any need. This space occupies the entire second floor. Excellent location with easy highway access to routes 93 and 495. Unique opportunity to build new space for corporate headquarters, medical office or other premier business.
- Space In Need of Renovation
- Private Restrooms
- Central Air and Heating
- Exposed Ceiling
| Space | Size | Term | Rental Rate | Space Use | Condition | Available |
| 2nd Floor - 201 | 7,400 SF | Negotiable | Upon Request Upon Request Upon Request Upon Request | Flex | Shell Space | Now |
6 Dundee Park Dr - 2nd Floor - 201
2 Dundee Park Dr - Lower Level - Ste 2-B06
| Size | 763 SF |
| Term | Negotiable |
| Rental Rate | Upon Request |
| Space Use | Office |
| Condition | Full Build-Out |
| Available | Now |
Great suite, mostly open plan with one office with natural lighting from windows. Excellent access to the commuter rail and major highways with a very close walk to downtown shops and restaurants.
- Fully Built-Out as Standard Office
- 1 Private Office
- Central Air Conditioning
- Fully Carpeted
- Drop Ceilings
- After Hours HVAC Available
2 Dundee Park Dr - Lower Level - 2-B08
| Size | 1,145 SF |
| Term | Negotiable |
| Rental Rate | Upon Request |
| Space Use | Flex |
| Condition | - |
| Available | Now |
This lower level suite has been recently built out by the Landlord. This is an opportunity to move into a turnkey space in downtown Andover. Office, retail, medical or R&D, you decide!
- Fits 3 - 10 People
- Finished Ceilings: 8’ - 9’
- Ample free parking
- Southern exposure with direct natural light
- Downtown office park location
3 Dundee Park Dr - Lower Level - Ste 3-B05
| Size | 1,400 SF |
| Term | Negotiable |
| Rental Rate | Upon Request |
| Space Use | Office |
| Condition | Full Build-Out |
| Available | Now |
Excellent space for your next office! The suite has an open reception/waiting area and 5 offices, plus a small bonus room. It is move in ready, just waiting for you to add your own touch. Walking distance to MBTA, downtown Andover and Whole Foods.
- Fully Built-Out as Standard Office
- 5 Private Offices
- Central Air Conditioning
- Fully Carpeted
- Drop Ceilings
- After Hours HVAC Available
3 Dundee Park Dr - Lower Level - Ste 3-B09
| Size | 328 SF |
| Term | Negotiable |
| Rental Rate | Upon Request |
| Space Use | Office |
| Condition | Full Build-Out |
| Available | Now |
Office available in a sought-after office complex. Ready to move in or add your own touches. Natural light from a window. Office is on the lower level.
- Fully Built-Out as Standard Office
- Central Air Conditioning
- Fully Carpeted
- Drop Ceilings
- Natural Light
- After Hours HVAC Available
1 Dundee Park Dr - 1st Floor - Ste 2
| Size | 1,562 SF |
| Term | Negotiable |
| Rental Rate | Upon Request |
| Space Use | Office |
| Condition | Full Build-Out |
| Available | Now |
Excellent space currently in use as an estheticians office with high ceilings and natural light. Large open foyer, with four connecting rooms.
- Fully Built-Out as Professional Services Office
- 4 Private Offices
- Space is in Excellent Condition
- Central Air Conditioning
- Reception Area
- Private Restrooms
- Fully Carpeted
- High Ceilings
- Natural Light
- After Hours HVAC Available
6 Dundee Park Dr - 2nd Floor - 201
| Size | 7,400 SF |
| Term | Negotiable |
| Rental Rate | Upon Request |
| Space Use | Flex |
| Condition | Shell Space |
| Available | Now |
Large open shell space that can be modified to suite any need. This space occupies the entire second floor. Excellent location with easy highway access to routes 93 and 495. Unique opportunity to build new space for corporate headquarters, medical office or other premier business.
- Space In Need of Renovation
- Central Air and Heating
- Private Restrooms
- Exposed Ceiling
SELECT TENANTS AT THIS PROPERTY
- FLOOR
- TENANT NAME
- INDUSTRY
- 1st
- Elev802 Boston
- Arts, Entertainment, and Recreation
- LL
- Real School of Music
- Arts, Entertainment, and Recreation
- 1st
- Rock Star Games
- Professional, Scientific, and Technical Services
- 1st
- Transmural Systems LLC
- Professional, Scientific, and Technical Services
PARK OVERVIEW
This renovated historic mill property is situated within an office complex on 10 acres in downtown Andover. The building features classic architecture with lofted ceilings, skylights, oak trim, exposed brick and post & beam construction. Dundee Park is centered in the new Andover Historic Mill District, within easy walking distance from the Commuter Rail station and downtown shops and restaurants. Ample free parking. Easily accessible from I-495 or I-93, just 25 minutes to Boston and Logan Airport and 35 minutes to Manchester Regional Airport, the site is well suited for professionals or destination retail operators seeking a convenient location in the comfort of an affluent suburban setting.
Presented by

Dundee Office Park | Andover, MA 01810
Hmm, there seems to have been an error sending your message. Please try again.
Thanks! Your message was sent.






