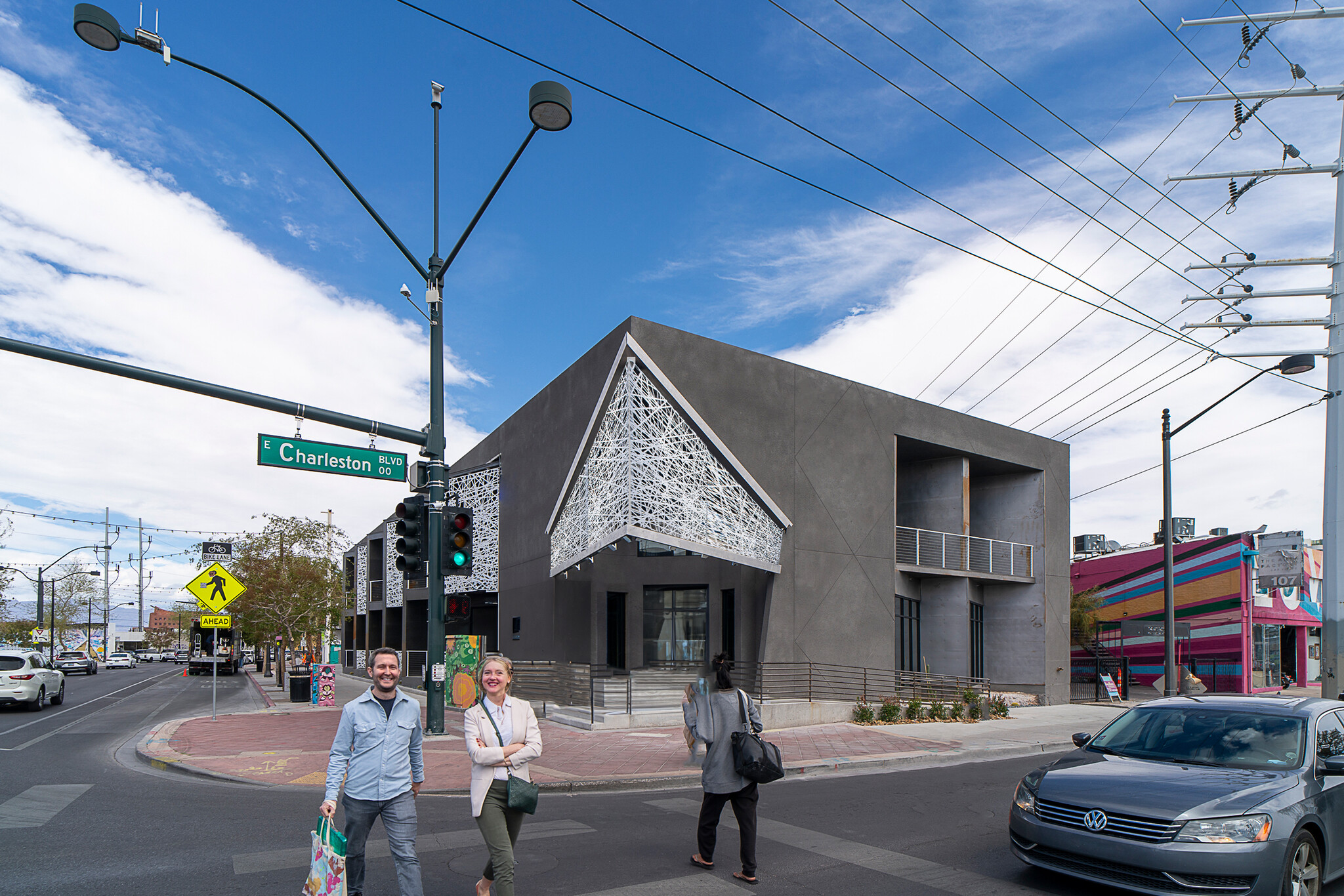1 E Charleston Blvd
1,206 - 15,302 SF of Space Available in Las Vegas, NV 89104
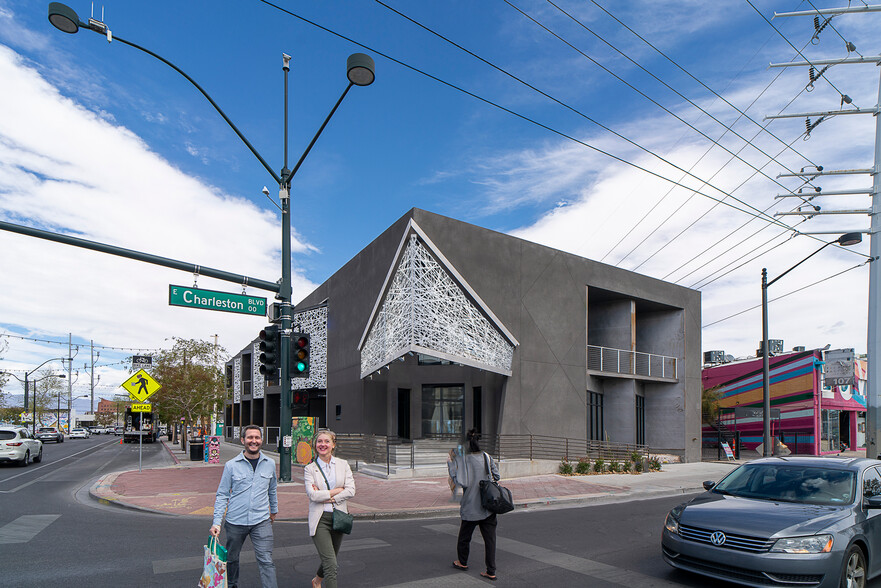
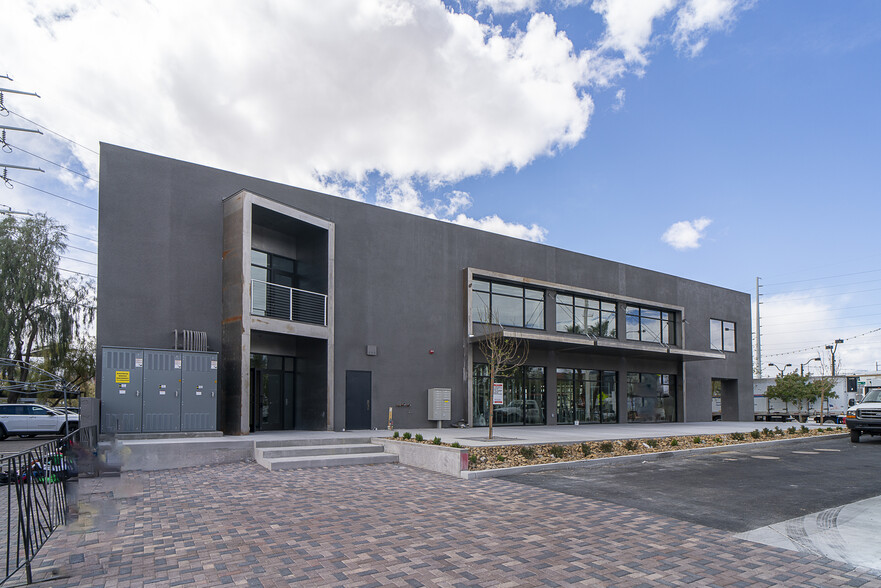
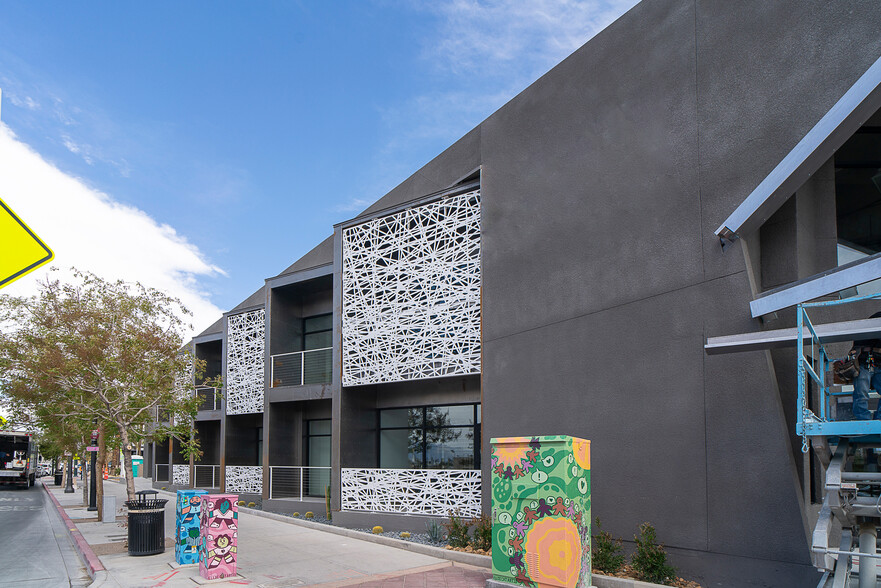
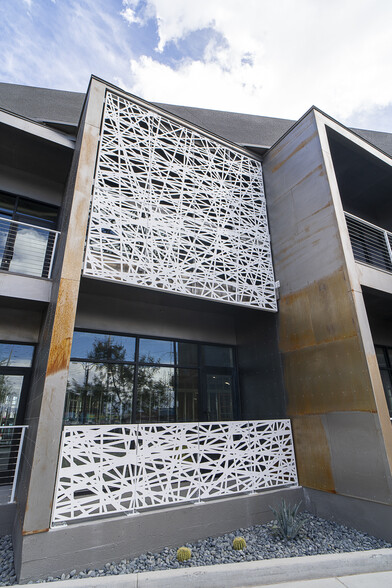
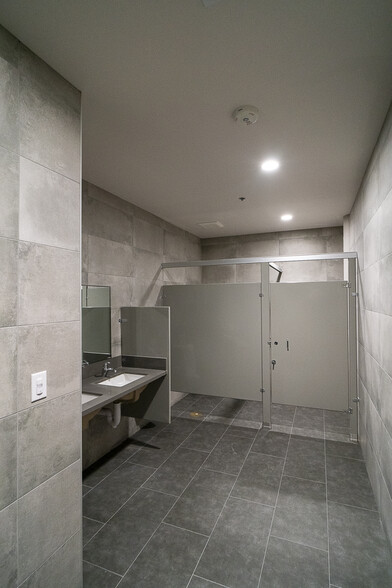
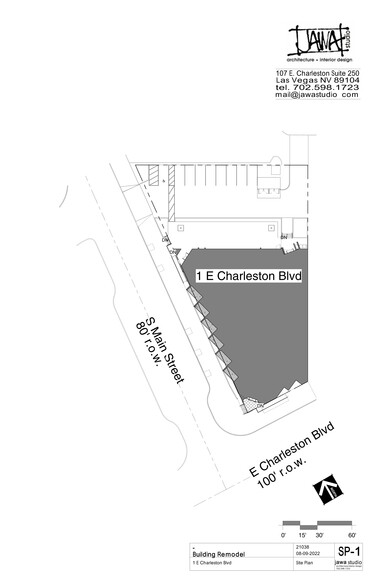
HIGHLIGHTS
- High visibility property situated on the hard corner of Main St. & Charleston Blvd. with traffic count of approximately 40,000 vehicles per day.
- +/-65 feet of frontage on East Charleston Blvd.
- Property is literally positioned at the gateway into Arts District.
- 21,676 SF two story building on half acre with Commercial zoning (C-2) including balconies and option(s) for outdoor patio seating.
- +/- 125 feet of frontage in Main St.
- Recently renovated interior and exterior - finished in 1st quarter 2024 - Turnkey office space available on 2nd floor.
SPACE AVAILABILITY (7)
Display Rental Rate as
- SPACE
- SIZE
- CEILING
- TERM
- RENTAL RATE
- RENT TYPE
| Space | Size | Ceiling | Term | Rental Rate | Rent Type | |
| 1st Floor, Ste 150 | 4,041 SF | 11’ - 12’ | Negotiable | $39.60 /SF/YR | Triple Net (NNN) | |
| 2nd Floor, Ste 200 | 1,239 SF | 12’ | Negotiable | $30.60 /SF/YR | Triple Net (NNN) | |
| 2nd Floor, Ste 210 | 1,206 SF | 12’ | Negotiable | $30.60 /SF/YR | Triple Net (NNN) | |
| 2nd Floor, Ste 220 | 1,530 SF | 12’ | Negotiable | $30.60 /SF/YR | Triple Net (NNN) | |
| 2nd Floor, Ste 230 | 2,027 SF | 12’ | Negotiable | $30.60 /SF/YR | Triple Net (NNN) | |
| 2nd Floor, Ste 240 | 2,551 SF | 12’ | Negotiable | $30.60 /SF/YR | Triple Net (NNN) | |
| 2nd Floor, Ste 250 | 2,708 SF | 12’ | Negotiable | $30.60 /SF/YR | Triple Net (NNN) |
1st Floor, Ste 150
Food & Beverage or Retail user with outdoor patio space. Landlord is delivering in grey-shell condition and offering a T.I. Allowanace.
- Lease rate does not include utilities, property expenses or building services
- Space is in Excellent Condition
- Can be combined with additional space(s) for up to 15,302 SF of adjacent space
- Central Air and Heating
- Exposed Ceiling
- Finished Ceilings: 11’ - 12’
- City Views
- Hard Corner of Charleston & Main St.
- Restaurant space
2nd Floor, Ste 200
2nd Floor is comprised of Office Tenants with common area restrooms, elevator, lobby and balconies. Space is delivered in TurnKey condition.
- Lease rate does not include utilities, property expenses or building services
- Fully Built-Out as Standard Office
- Open Floor Plan Layout
- Fits 4 - 10 People
- Finished Ceilings: 12’
- Space is in Excellent Condition
- Can be combined with additional space(s) for up to 15,302 SF of adjacent space
- Central Air and Heating
- Balcony
- Fully Carpeted
- Corner Space
- High Ceilings
- Open-Plan
- City Views
- Balconies
2nd Floor, Ste 210
2nd Floor is comprised of Office Tenants with common area restrooms, elevator, lobby and balconies. 2nd floor is delivered in turnkey condition.
- Lease rate does not include utilities, property expenses or building services
- Fully Built-Out as Standard Office
- Open Floor Plan Layout
- Fits 4 - 10 People
- Finished Ceilings: 12’
- Space is in Excellent Condition
- Can be combined with additional space(s) for up to 15,302 SF of adjacent space
- Central Air and Heating
- Fully Carpeted
- High Ceilings
- Exposed Ceiling
- Accent Lighting
- Open-Plan
- City Views
- Balconies
2nd Floor, Ste 220
2nd Floor is comprised of Office Tenants with common area restrooms, elevator, lobby and balconies. 2nf floor offices are delivered in turn key condition.
- Lease rate does not include utilities, property expenses or building services
- Fully Built-Out as Standard Office
- Open Floor Plan Layout
- Fits 4 - 13 People
- Finished Ceilings: 12’
- Space is in Excellent Condition
- Can be combined with additional space(s) for up to 15,302 SF of adjacent space
- Central Air and Heating
- Balcony
- Private Restrooms
- Fully Carpeted
- High Ceilings
- Exposed Ceiling
- Natural Light
- Accent Lighting
- Open-Plan
- City Views
- Balconies
2nd Floor, Ste 230
2nd Floor is comprised of Office Tenants with common area restrooms, elevator, lobby and balconies. 2nd floor is delivered in turnkey condition.
- Lease rate does not include utilities, property expenses or building services
- Fully Built-Out as Standard Office
- Mostly Open Floor Plan Layout
- Fits 6 - 17 People
- 2 Private Offices
- Finished Ceilings: 12’
- Space is in Excellent Condition
- Can be combined with additional space(s) for up to 15,302 SF of adjacent space
- Central Air and Heating
- Kitchen
- Balcony
- Private Restrooms
- Fully Carpeted
- Exposed Ceiling
- Natural Light
- Open-Plan
- City Views
- Balconies
2nd Floor, Ste 240
2nd Floor is comprised of Office Tenants with common area restrooms, elevator, lobby and balconies. 2nd floor is delivered in turnkey condition.
- Lease rate does not include utilities, property expenses or building services
- Fully Built-Out as Standard Office
- Mostly Open Floor Plan Layout
- Fits 7 - 21 People
- 2 Private Offices
- Finished Ceilings: 12’
- Space is in Excellent Condition
- Can be combined with additional space(s) for up to 15,302 SF of adjacent space
- Central Air and Heating
- Balcony
- Private Restrooms
- Fully Carpeted
- Corner Space
- Exposed Ceiling
- Natural Light
- Open-Plan
- City Views
- Balconies
2nd Floor, Ste 250
2nd Floor is comprised of Office Tenants with common area restrooms, elevator, lobby and balconies. 2nd floor is delivered in turnkey condition.
- Lease rate does not include utilities, property expenses or building services
- Fully Built-Out as Standard Office
- Mostly Open Floor Plan Layout
- Fits 7 - 22 People
- 2 Private Offices
- Finished Ceilings: 12’
- Space is in Excellent Condition
- Can be combined with additional space(s) for up to 15,302 SF of adjacent space
- Central Air and Heating
- Elevator Access
- Balcony
- Private Restrooms
- Fully Carpeted
- Corner Space
- Exposed Ceiling
- Open-Plan
- City Views
- Balconies
SITE PLAN
SELECT TENANTS AT 1 E CHARLESTON BLVD, LAS VEGAS, NV 89104
- TENANT
- DESCRIPTION
- US LOCATIONS
- REACH
- Craft Creamery
- Accommodation and Food Services
- -
- -
- Rock Swag
- Retailer
- -
- -
| TENANT | DESCRIPTION | US LOCATIONS | REACH |
| Craft Creamery | Accommodation and Food Services | - | - |
| Rock Swag | Retailer | - | - |
PROPERTY FACTS FOR 1 E CHARLESTON BLVD , LAS VEGAS, NV 89104
| Total Space Available | 15,302 SF |
| Property Type | Retail |
| Property Subtype | Storefront Retail/Office |
| Gross Leasable Area | 21,676 SF |
| Year Built/Renovated | 1987/2024 |
| Parking Ratio | 0.97/1,000 SF |
ABOUT THE PROPERTY
This Property is situated on the signalized hard corner of Charleston Blvd. and Main St. positioned at the gateway to the Arts District with very high traffic counts. 1 E. Charleston is a recently fully renovated 21,676 square foot two-story building on a half acre of land with private parking, lobby, outdoor patios, balconies, elevator and great views from the 2nd floor. Tenants would be retail and office professional fronting both Charleston Blvd. and Main St. with gorgeous windows and balconies throughout. 1st floor is food & Beverage / retail and 2nd Floor is comprised of brand new office suites with lobby, elevator, balconies and common area restrooms.
- 24 Hour Access
- Bus Line
- Corner Lot
- Property Manager on Site
- Signage
- Balcony
NEARBY MAJOR RETAILERS




























