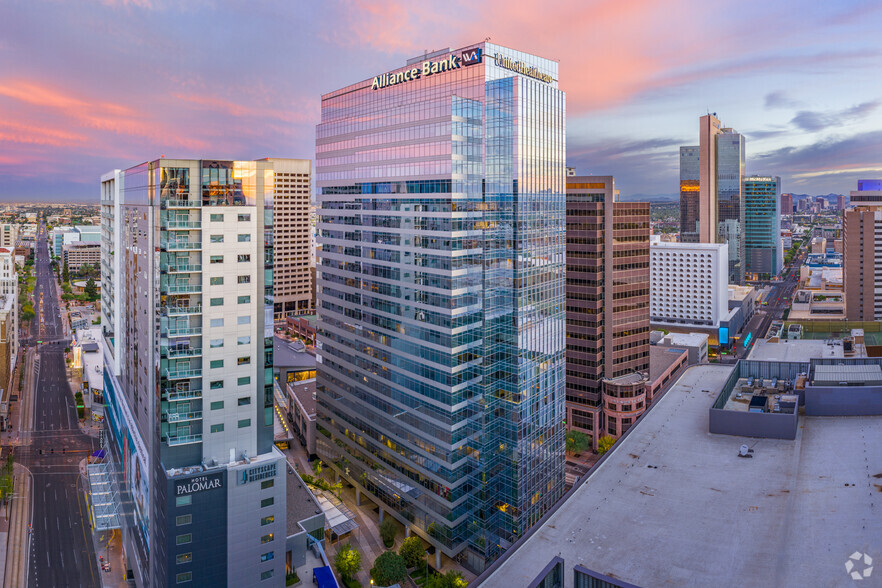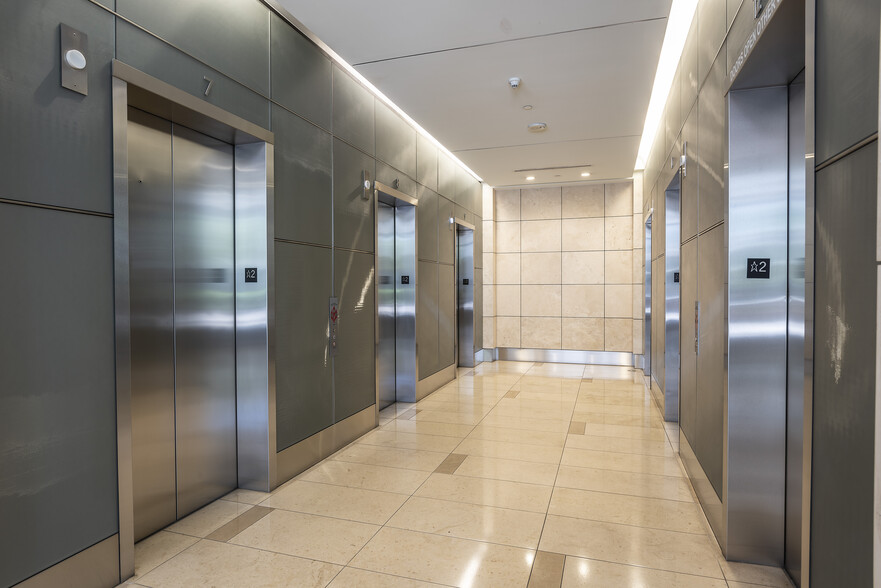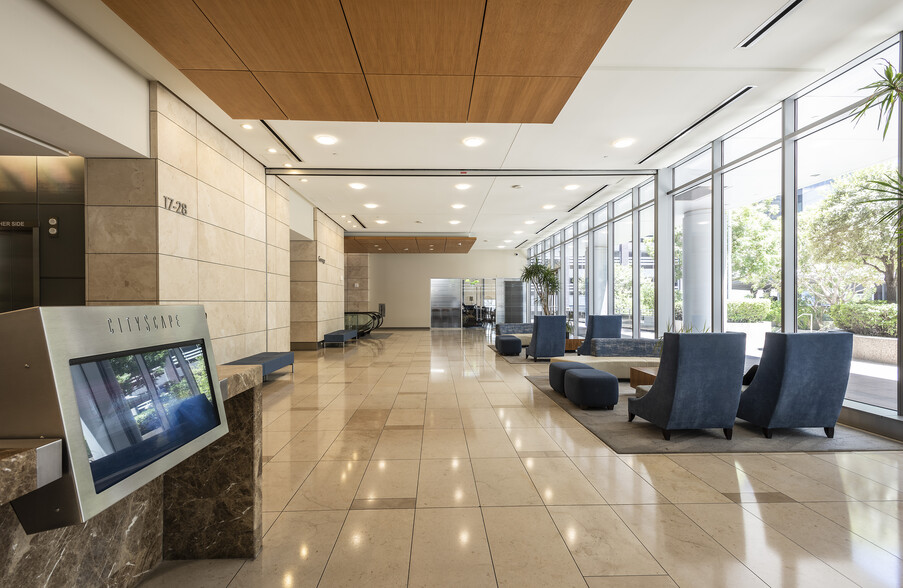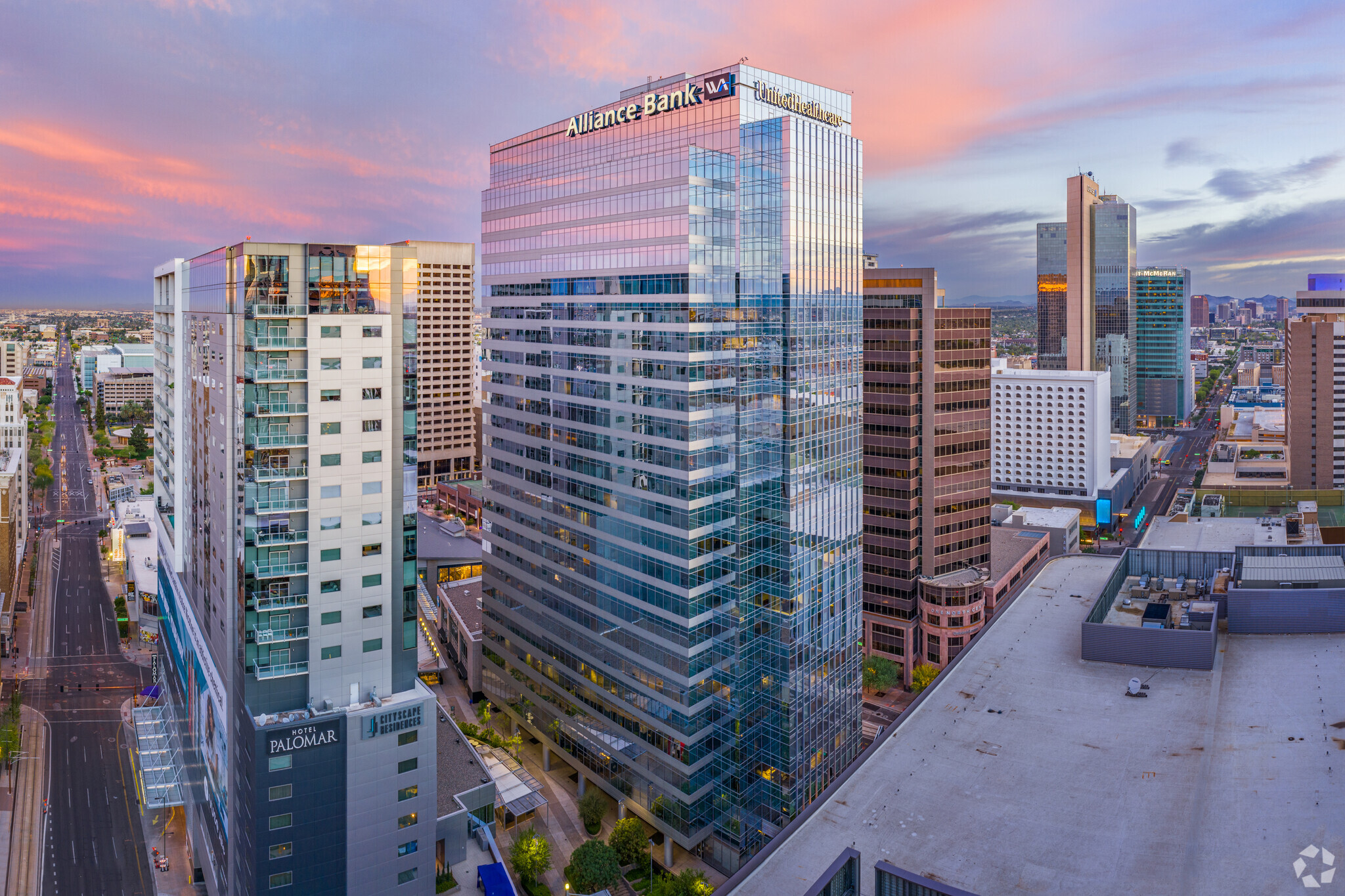
This feature is unavailable at the moment.
We apologize, but the feature you are trying to access is currently unavailable. We are aware of this issue and our team is working hard to resolve the matter.
Please check back in a few minutes. We apologize for the inconvenience.
- LoopNet Team
thank you

Your email has been sent!
CityScape 1 E Washington St
2,124 - 59,805 SF of 5-Star Office Space Available in Phoenix, AZ 85004



all available spaces(4)
Display Rental Rate as
- Space
- Size
- Term
- Rental Rate
- Space Use
- Condition
- Available
- Rate includes utilities, building services and property expenses
- 1 Conference Room
- 4 Private Offices
- Space is in Excellent Condition
- Rate includes utilities, building services and property expenses
- 3 Private Offices
- Space is in Excellent Condition
- Fully Built-Out as Standard Office
- 1 Conference Room
- Rate includes utilities, building services and property expenses
- Conference Rooms
- Can be combined with additional space(s) for up to 49,444 SF of adjacent space
- Mostly Open Floor Plan Layout
- Space is in Excellent Condition
- Rate includes utilities, building services and property expenses
- Can be combined with additional space(s) for up to 49,444 SF of adjacent space
- Mostly Open Floor Plan Layout
| Space | Size | Term | Rental Rate | Space Use | Condition | Available |
| 11th Floor | 2,124 SF | 5-10 Years | $37.50 /SF/YR $3.13 /SF/MO $79,650 /YR $6,638 /MO | Office | Spec Suite | Now |
| 19th Floor, Ste 1950 | 8,237 SF | Negotiable | $37.50 /SF/YR $3.13 /SF/MO $308,888 /YR $25,741 /MO | Office | Full Build-Out | Now |
| 20th Floor, Ste 2000 | 24,722 SF | Negotiable | $37.50 /SF/YR $3.13 /SF/MO $927,075 /YR $77,256 /MO | Office | Full Build-Out | Now |
| 21st Floor, Ste 2100 | 24,722 SF | Negotiable | $37.50 /SF/YR $3.13 /SF/MO $927,075 /YR $77,256 /MO | Office | Full Build-Out | Now |
11th Floor
| Size |
| 2,124 SF |
| Term |
| 5-10 Years |
| Rental Rate |
| $37.50 /SF/YR $3.13 /SF/MO $79,650 /YR $6,638 /MO |
| Space Use |
| Office |
| Condition |
| Spec Suite |
| Available |
| Now |
19th Floor, Ste 1950
| Size |
| 8,237 SF |
| Term |
| Negotiable |
| Rental Rate |
| $37.50 /SF/YR $3.13 /SF/MO $308,888 /YR $25,741 /MO |
| Space Use |
| Office |
| Condition |
| Full Build-Out |
| Available |
| Now |
20th Floor, Ste 2000
| Size |
| 24,722 SF |
| Term |
| Negotiable |
| Rental Rate |
| $37.50 /SF/YR $3.13 /SF/MO $927,075 /YR $77,256 /MO |
| Space Use |
| Office |
| Condition |
| Full Build-Out |
| Available |
| Now |
21st Floor, Ste 2100
| Size |
| 24,722 SF |
| Term |
| Negotiable |
| Rental Rate |
| $37.50 /SF/YR $3.13 /SF/MO $927,075 /YR $77,256 /MO |
| Space Use |
| Office |
| Condition |
| Full Build-Out |
| Available |
| Now |
11th Floor
| Size | 2,124 SF |
| Term | 5-10 Years |
| Rental Rate | $37.50 /SF/YR |
| Space Use | Office |
| Condition | Spec Suite |
| Available | Now |
- Rate includes utilities, building services and property expenses
- 4 Private Offices
- 1 Conference Room
- Space is in Excellent Condition
19th Floor, Ste 1950
| Size | 8,237 SF |
| Term | Negotiable |
| Rental Rate | $37.50 /SF/YR |
| Space Use | Office |
| Condition | Full Build-Out |
| Available | Now |
- Rate includes utilities, building services and property expenses
- Fully Built-Out as Standard Office
- 3 Private Offices
- 1 Conference Room
- Space is in Excellent Condition
20th Floor, Ste 2000
| Size | 24,722 SF |
| Term | Negotiable |
| Rental Rate | $37.50 /SF/YR |
| Space Use | Office |
| Condition | Full Build-Out |
| Available | Now |
- Rate includes utilities, building services and property expenses
- Mostly Open Floor Plan Layout
- Conference Rooms
- Space is in Excellent Condition
- Can be combined with additional space(s) for up to 49,444 SF of adjacent space
21st Floor, Ste 2100
| Size | 24,722 SF |
| Term | Negotiable |
| Rental Rate | $37.50 /SF/YR |
| Space Use | Office |
| Condition | Full Build-Out |
| Available | Now |
- Rate includes utilities, building services and property expenses
- Mostly Open Floor Plan Layout
- Can be combined with additional space(s) for up to 49,444 SF of adjacent space
Property Overview
Office Space With its prominent location on First Street and Washington, CityScape is set perfectly within the vibrant heart of Downtown Phoenix. Awe-inspiring views of the Phoenix skyline await thanks to the timeless steel and glass design that beckons light into the open expanse of its common areas. This 28-floor Class-A office space with 641,718 total square-feet is made even more convenient by its 5 levels of dedicated underground parking and onsite management, leasing, and 24/7 security. With its crisp, clean contemporary design and opulent finishes, CityScape will impress the most discerning clientele. Amenities To further pamper and cater to the busy Downtown Phoenix lifestyle, CityScape offers an array of amenities to current tenants. Features include a state-of-the-art EOS fitness center, 14 restaurant options, an adjacent Fry’s grocery store, CVS, Starbucks, and an on-site 4-star luxury boutique hotel. Connecting it all is Patriot’s Park, an urban park with a splash pad, seating, and entertainment space along with other design elements that make CityScape truly unique. Floorplan CityScape offers a highly efficient floorplate that lays out perfectly for open or private office users.
- 24 Hour Access
- Bus Line
- Commuter Rail
- Conferencing Facility
- Courtyard
- Fitness Center
- Food Service
- Property Manager on Site
- Restaurant
- Security System
- Signage
- Car Charging Station
- Bicycle Storage
- Outdoor Seating
- Fire Pits
PROPERTY FACTS
Presented by

CityScape | 1 E Washington St
Hmm, there seems to have been an error sending your message. Please try again.
Thanks! Your message was sent.














