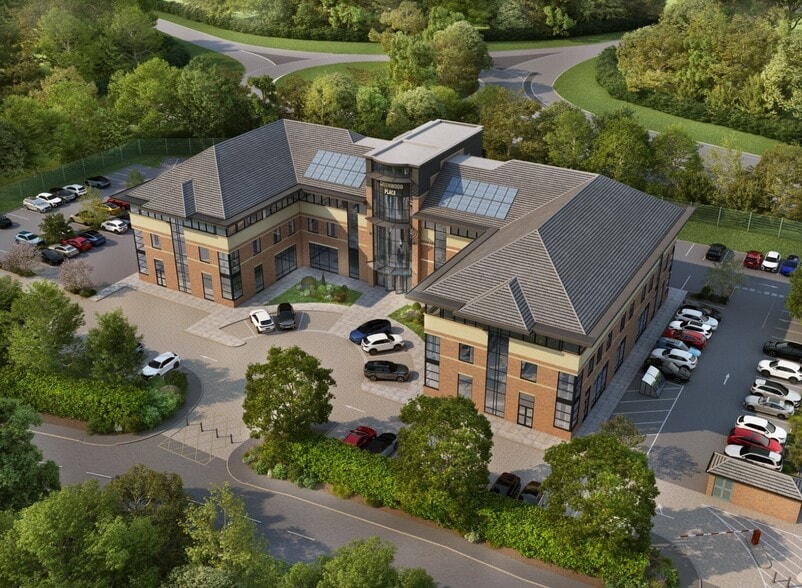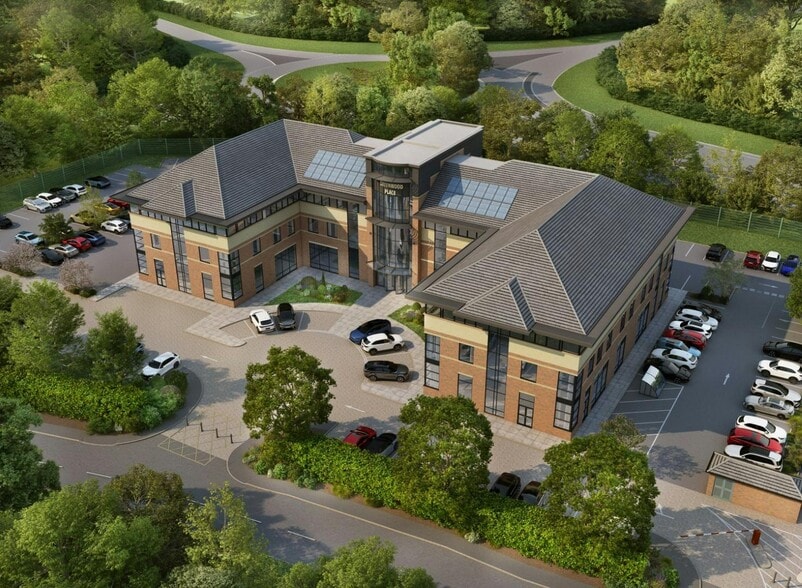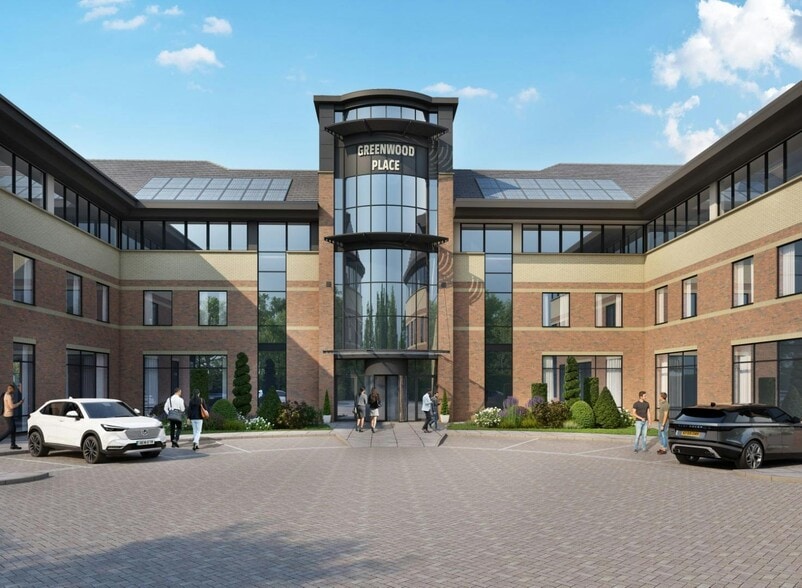Your email has been sent.
HIGHLIGHTS
- 252 car spaces.
- Business Lounge.
- Onsite Gym.
- New M&E System.
- Shower facilites.
- Double-height, glazed atrium.
- Solar Panels.
- Onsite Cafe.
- EV charging points.
- Targeting EPC A.
ALL AVAILABLE SPACES(3)
Display Rental Rate as
- SPACE
- SIZE
- TERM
- RENTAL RATE
- SPACE USE
- CONDITION
- AVAILABLE
The property comprises a modern pavilion style HQ building arranged over ground and two upper floors of steel portal frame construction with brick elevations beneath a pitched tile roof. The property occupies a site of circa two acres with barrier control at both entrance and exit to the site.
- Use Class: E
- Mostly Open Floor Plan Layout
- Conference Rooms
- Central Air and Heating
- Security System
- Secure Storage
- Bicycle Storage
- Demised WC facilities
- Smoke Detector
- Modern, HQ style building.
- LED lighting.
- Partially Built-Out as Standard Office
- Fits 31 - 97 People
- Can be combined with additional space(s) for up to 38,208 SF of adjacent space
- Kitchen
- Closed Circuit Television Monitoring (CCTV)
- Natural Light
- Energy Performance Rating - A
- Open-Plan
- 252 car parking spaces.
- On site cafe.
The property comprises a modern pavilion style HQ building arranged over ground and two upper floors of steel portal frame construction with brick elevations beneath a pitched tile roof. The property occupies a site of circa two acres with barrier control at both entrance and exit to the site.
- Use Class: E
- Mostly Open Floor Plan Layout
- Conference Rooms
- Central Air and Heating
- Security System
- Secure Storage
- Bicycle Storage
- Demised WC facilities
- Smoke Detector
- Modern, HQ style building.
- LED lighting.
- Partially Built-Out as Standard Office
- Fits 32 - 101 People
- Can be combined with additional space(s) for up to 38,208 SF of adjacent space
- Kitchen
- Closed Circuit Television Monitoring (CCTV)
- Natural Light
- Energy Performance Rating - A
- Open-Plan
- 252 car parking spaces.
- On site cafe.
The property comprises a modern pavilion style HQ building arranged over ground and two upper floors of steel portal frame construction with brick elevations beneath a pitched tile roof. The property occupies a site of circa two acres with barrier control at both entrance and exit to the site.
- Use Class: E
- Mostly Open Floor Plan Layout
- Conference Rooms
- Central Air and Heating
- Security System
- Secure Storage
- Bicycle Storage
- Demised WC facilities
- Smoke Detector
- Modern, HQ style building.
- LED lighting.
- Partially Built-Out as Standard Office
- Fits 34 - 109 People
- Can be combined with additional space(s) for up to 38,208 SF of adjacent space
- Kitchen
- Closed Circuit Television Monitoring (CCTV)
- Natural Light
- Energy Performance Rating - A
- Open-Plan
- 252 car parking spaces.
- On site cafe.
| Space | Size | Term | Rental Rate | Space Use | Condition | Available |
| Ground | 12,110 SF | Negotiable | $28.10 /SF/YR $2.34 /SF/MO $340,314 /YR $28,360 /MO | Office | Partial Build-Out | Now |
| 1st Floor | 12,549 SF | Negotiable | $28.10 /SF/YR $2.34 /SF/MO $352,651 /YR $29,388 /MO | Office | Partial Build-Out | Now |
| 2nd Floor | 13,549 SF | Negotiable | $28.10 /SF/YR $2.34 /SF/MO $380,753 /YR $31,729 /MO | Office | Partial Build-Out | Now |
Ground
| Size |
| 12,110 SF |
| Term |
| Negotiable |
| Rental Rate |
| $28.10 /SF/YR $2.34 /SF/MO $340,314 /YR $28,360 /MO |
| Space Use |
| Office |
| Condition |
| Partial Build-Out |
| Available |
| Now |
1st Floor
| Size |
| 12,549 SF |
| Term |
| Negotiable |
| Rental Rate |
| $28.10 /SF/YR $2.34 /SF/MO $352,651 /YR $29,388 /MO |
| Space Use |
| Office |
| Condition |
| Partial Build-Out |
| Available |
| Now |
2nd Floor
| Size |
| 13,549 SF |
| Term |
| Negotiable |
| Rental Rate |
| $28.10 /SF/YR $2.34 /SF/MO $380,753 /YR $31,729 /MO |
| Space Use |
| Office |
| Condition |
| Partial Build-Out |
| Available |
| Now |
Ground
| Size | 12,110 SF |
| Term | Negotiable |
| Rental Rate | $28.10 /SF/YR |
| Space Use | Office |
| Condition | Partial Build-Out |
| Available | Now |
The property comprises a modern pavilion style HQ building arranged over ground and two upper floors of steel portal frame construction with brick elevations beneath a pitched tile roof. The property occupies a site of circa two acres with barrier control at both entrance and exit to the site.
- Use Class: E
- Partially Built-Out as Standard Office
- Mostly Open Floor Plan Layout
- Fits 31 - 97 People
- Conference Rooms
- Can be combined with additional space(s) for up to 38,208 SF of adjacent space
- Central Air and Heating
- Kitchen
- Security System
- Closed Circuit Television Monitoring (CCTV)
- Secure Storage
- Natural Light
- Bicycle Storage
- Energy Performance Rating - A
- Demised WC facilities
- Open-Plan
- Smoke Detector
- 252 car parking spaces.
- Modern, HQ style building.
- On site cafe.
- LED lighting.
1st Floor
| Size | 12,549 SF |
| Term | Negotiable |
| Rental Rate | $28.10 /SF/YR |
| Space Use | Office |
| Condition | Partial Build-Out |
| Available | Now |
The property comprises a modern pavilion style HQ building arranged over ground and two upper floors of steel portal frame construction with brick elevations beneath a pitched tile roof. The property occupies a site of circa two acres with barrier control at both entrance and exit to the site.
- Use Class: E
- Partially Built-Out as Standard Office
- Mostly Open Floor Plan Layout
- Fits 32 - 101 People
- Conference Rooms
- Can be combined with additional space(s) for up to 38,208 SF of adjacent space
- Central Air and Heating
- Kitchen
- Security System
- Closed Circuit Television Monitoring (CCTV)
- Secure Storage
- Natural Light
- Bicycle Storage
- Energy Performance Rating - A
- Demised WC facilities
- Open-Plan
- Smoke Detector
- 252 car parking spaces.
- Modern, HQ style building.
- On site cafe.
- LED lighting.
2nd Floor
| Size | 13,549 SF |
| Term | Negotiable |
| Rental Rate | $28.10 /SF/YR |
| Space Use | Office |
| Condition | Partial Build-Out |
| Available | Now |
The property comprises a modern pavilion style HQ building arranged over ground and two upper floors of steel portal frame construction with brick elevations beneath a pitched tile roof. The property occupies a site of circa two acres with barrier control at both entrance and exit to the site.
- Use Class: E
- Partially Built-Out as Standard Office
- Mostly Open Floor Plan Layout
- Fits 34 - 109 People
- Conference Rooms
- Can be combined with additional space(s) for up to 38,208 SF of adjacent space
- Central Air and Heating
- Kitchen
- Security System
- Closed Circuit Television Monitoring (CCTV)
- Secure Storage
- Natural Light
- Bicycle Storage
- Energy Performance Rating - A
- Demised WC facilities
- Open-Plan
- Smoke Detector
- 252 car parking spaces.
- Modern, HQ style building.
- On site cafe.
- LED lighting.
PROPERTY OVERVIEW
The property comprises a modern pavilion style HQ building arranged over ground and two upper floors of steel portal frame construction with brick elevations beneath a pitched tile roof. The property occupies a site of circa two acres and benefits from 252 car parking spaces, with barrier control at both entrance and exit to the site. Daresbury is situated approximately 9 miles southwest of Warrington, 15 miles east of Liverpool, 18 miles northeast of Chester and 30 miles southwest of Manchester. The town benefits from excellent transports links, with Junction 7 of the M62 Motorway approximately 6 miles via the A557 and Junction 11 of the M56 being approximately 2 miles to the south.
- 24 Hour Access
- Controlled Access
- Fenced Lot
- Fitness Center
- Security System
- Wheelchair Accessible
- Reception
- Air Conditioning
- Smoke Detector
PROPERTY FACTS
Presented by
Company Not Provided
1 Evenwood Clos
Hmm, there seems to have been an error sending your message. Please try again.
Thanks! Your message was sent.













