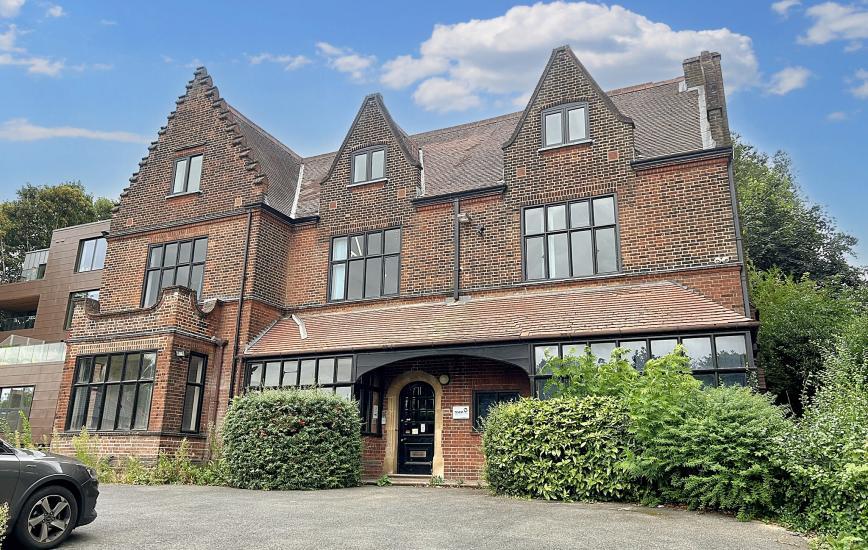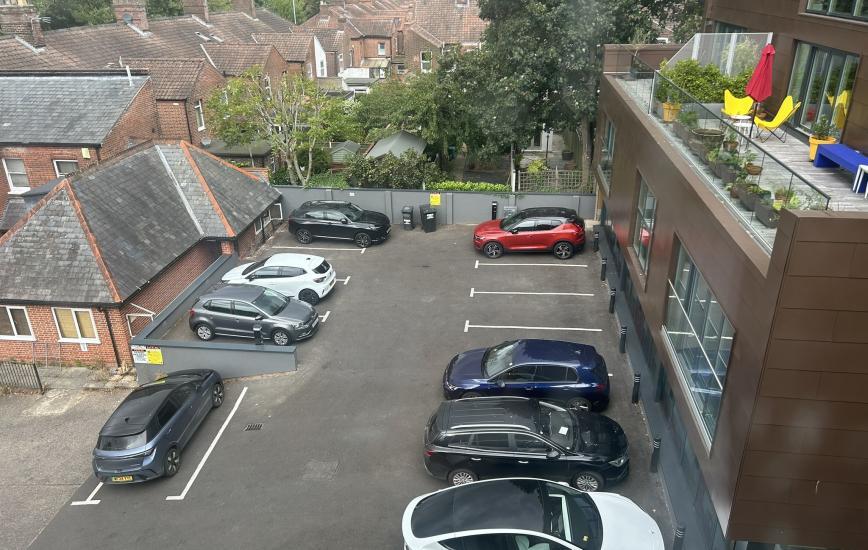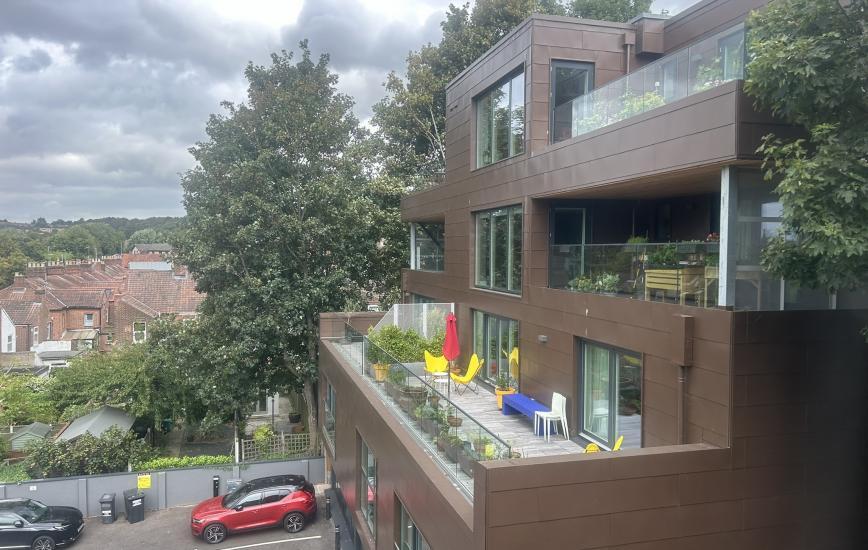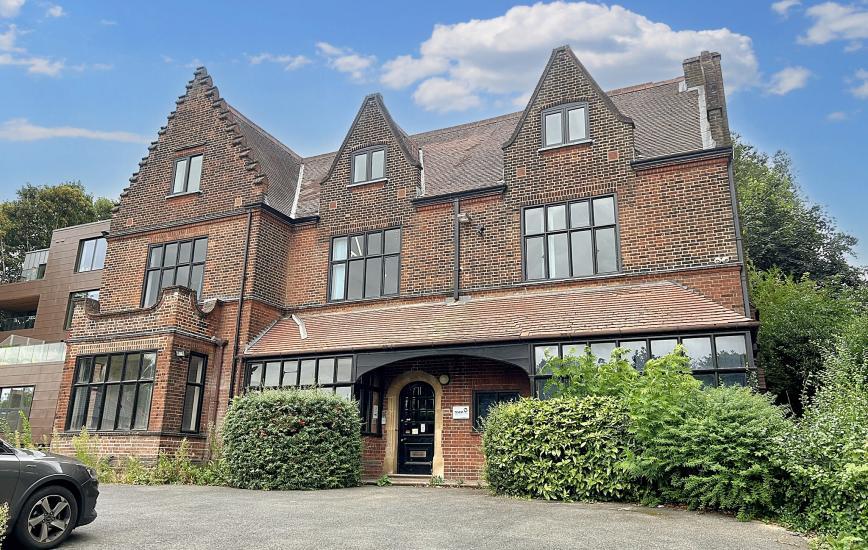
This feature is unavailable at the moment.
We apologize, but the feature you are trying to access is currently unavailable. We are aware of this issue and our team is working hard to resolve the matter.
Please check back in a few minutes. We apologize for the inconvenience.
- LoopNet Team
thank you

Your email has been sent!
Ferryside 1 Ferry Rd
890 - 5,392 SF of Office Space Available in Norwich NR1 1SU



Highlights
- Convenient access to Norwich Rail Station
- Large car park of 26 spaces
- Connectivity into town centre
all available spaces(4)
Display Rental Rate as
- Space
- Size
- Term
- Rental Rate
- Space Use
- Condition
- Available
It offers a mix of private offices and modern, potentially, open plan offices in a two-story extension at the. The offices are spread across the ground, first, and second floors, benefiting from partial air conditioning and central heating.
- Use Class: E
- Open Floor Plan Layout
- Reception Area
- Energy Performance Rating - D
- Staff room
- Bike Storage
- Fully Built-Out as Standard Office
- Central Air Conditioning
- Fully Carpeted
- Open plan space
- Kitchenette
It offers a mix of private offices and modern, potentially, open plan offices in a two-story extension at the. The offices are spread across the ground, first, and second floors, benefiting from partial air conditioning and central heating.
- Use Class: E
- Open Floor Plan Layout
- Reception Area
- Energy Performance Rating - D
- Staff room
- Bike Storage
- Fully Built-Out as Standard Office
- Central Air Conditioning
- Fully Carpeted
- Open plan space
- Kitchenette
It offers a mix of private offices and modern, potentially, open plan offices in a two-story extension at the. The offices are spread across the ground, first, and second floors, benefiting from partial air conditioning and central heating.
- Use Class: E
- Open Floor Plan Layout
- Reception Area
- Energy Performance Rating - D
- Staff room
- Bike Storage
- Fully Built-Out as Standard Office
- Central Air Conditioning
- Fully Carpeted
- Open plan space
- Kitchenette
It offers a mix of private offices and modern, potentially, open plan offices in a two-story extension at the. The offices are spread across the ground, first, and second floors, benefiting from partial air conditioning and central heating.
- Use Class: E
- Open Floor Plan Layout
- Reception Area
- Energy Performance Rating - D
- Staff room
- Bike Storage
- Fully Built-Out as Standard Office
- Central Air Conditioning
- Fully Carpeted
- Open plan space
- Kitchenette
| Space | Size | Term | Rental Rate | Space Use | Condition | Available |
| Ground | 923 SF | Negotiable | $18.08 /SF/YR $1.51 /SF/MO $194.66 /m²/YR $16.22 /m²/MO $1,391 /MO $16,692 /YR | Office | Full Build-Out | Now |
| Ground, Ste Extension | 2,625 SF | Negotiable | $18.08 /SF/YR $1.51 /SF/MO $194.66 /m²/YR $16.22 /m²/MO $3,956 /MO $47,471 /YR | Office | Full Build-Out | Now |
| 1st Floor | 954 SF | Negotiable | $18.08 /SF/YR $1.51 /SF/MO $194.66 /m²/YR $16.22 /m²/MO $1,438 /MO $17,252 /YR | Office | Full Build-Out | Now |
| 2nd Floor | 890 SF | Negotiable | $18.08 /SF/YR $1.51 /SF/MO $194.66 /m²/YR $16.22 /m²/MO $1,341 /MO $16,095 /YR | Office | Full Build-Out | Now |
Ground
| Size |
| 923 SF |
| Term |
| Negotiable |
| Rental Rate |
| $18.08 /SF/YR $1.51 /SF/MO $194.66 /m²/YR $16.22 /m²/MO $1,391 /MO $16,692 /YR |
| Space Use |
| Office |
| Condition |
| Full Build-Out |
| Available |
| Now |
Ground, Ste Extension
| Size |
| 2,625 SF |
| Term |
| Negotiable |
| Rental Rate |
| $18.08 /SF/YR $1.51 /SF/MO $194.66 /m²/YR $16.22 /m²/MO $3,956 /MO $47,471 /YR |
| Space Use |
| Office |
| Condition |
| Full Build-Out |
| Available |
| Now |
1st Floor
| Size |
| 954 SF |
| Term |
| Negotiable |
| Rental Rate |
| $18.08 /SF/YR $1.51 /SF/MO $194.66 /m²/YR $16.22 /m²/MO $1,438 /MO $17,252 /YR |
| Space Use |
| Office |
| Condition |
| Full Build-Out |
| Available |
| Now |
2nd Floor
| Size |
| 890 SF |
| Term |
| Negotiable |
| Rental Rate |
| $18.08 /SF/YR $1.51 /SF/MO $194.66 /m²/YR $16.22 /m²/MO $1,341 /MO $16,095 /YR |
| Space Use |
| Office |
| Condition |
| Full Build-Out |
| Available |
| Now |
Ground
| Size | 923 SF |
| Term | Negotiable |
| Rental Rate | $18.08 /SF/YR |
| Space Use | Office |
| Condition | Full Build-Out |
| Available | Now |
It offers a mix of private offices and modern, potentially, open plan offices in a two-story extension at the. The offices are spread across the ground, first, and second floors, benefiting from partial air conditioning and central heating.
- Use Class: E
- Fully Built-Out as Standard Office
- Open Floor Plan Layout
- Central Air Conditioning
- Reception Area
- Fully Carpeted
- Energy Performance Rating - D
- Open plan space
- Staff room
- Kitchenette
- Bike Storage
Ground, Ste Extension
| Size | 2,625 SF |
| Term | Negotiable |
| Rental Rate | $18.08 /SF/YR |
| Space Use | Office |
| Condition | Full Build-Out |
| Available | Now |
It offers a mix of private offices and modern, potentially, open plan offices in a two-story extension at the. The offices are spread across the ground, first, and second floors, benefiting from partial air conditioning and central heating.
- Use Class: E
- Fully Built-Out as Standard Office
- Open Floor Plan Layout
- Central Air Conditioning
- Reception Area
- Fully Carpeted
- Energy Performance Rating - D
- Open plan space
- Staff room
- Kitchenette
- Bike Storage
1st Floor
| Size | 954 SF |
| Term | Negotiable |
| Rental Rate | $18.08 /SF/YR |
| Space Use | Office |
| Condition | Full Build-Out |
| Available | Now |
It offers a mix of private offices and modern, potentially, open plan offices in a two-story extension at the. The offices are spread across the ground, first, and second floors, benefiting from partial air conditioning and central heating.
- Use Class: E
- Fully Built-Out as Standard Office
- Open Floor Plan Layout
- Central Air Conditioning
- Reception Area
- Fully Carpeted
- Energy Performance Rating - D
- Open plan space
- Staff room
- Kitchenette
- Bike Storage
2nd Floor
| Size | 890 SF |
| Term | Negotiable |
| Rental Rate | $18.08 /SF/YR |
| Space Use | Office |
| Condition | Full Build-Out |
| Available | Now |
It offers a mix of private offices and modern, potentially, open plan offices in a two-story extension at the. The offices are spread across the ground, first, and second floors, benefiting from partial air conditioning and central heating.
- Use Class: E
- Fully Built-Out as Standard Office
- Open Floor Plan Layout
- Central Air Conditioning
- Reception Area
- Fully Carpeted
- Energy Performance Rating - D
- Open plan space
- Staff room
- Kitchenette
- Bike Storage
Property Overview
Originally constructed in 1895 of Elizabethan/Jacobean revival in style, of red brick with mullioned windows, crow stepped and dutch gables, and ornate chimney stacks.
- Reception
- Air Conditioning
PROPERTY FACTS
Learn More About Renting Office Space
Presented by

Ferryside | 1 Ferry Rd
Hmm, there seems to have been an error sending your message. Please try again.
Thanks! Your message was sent.






