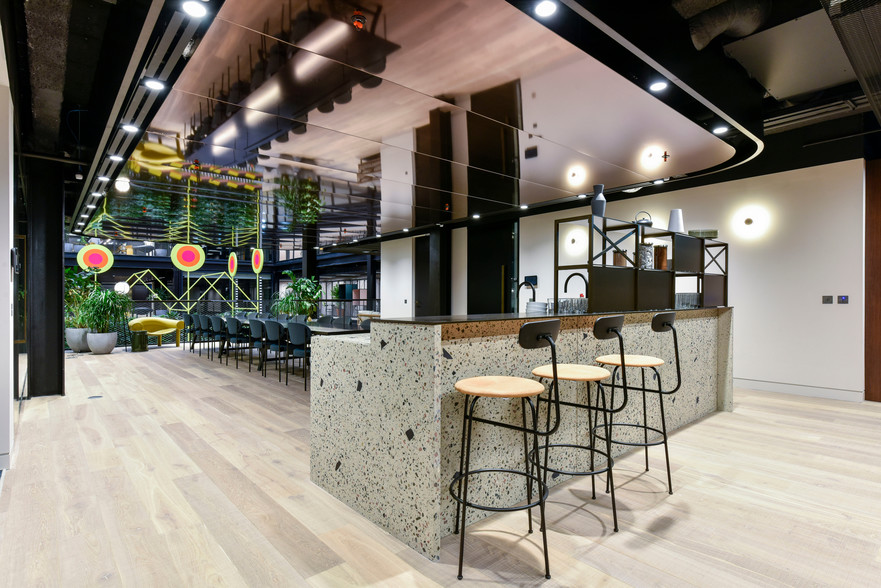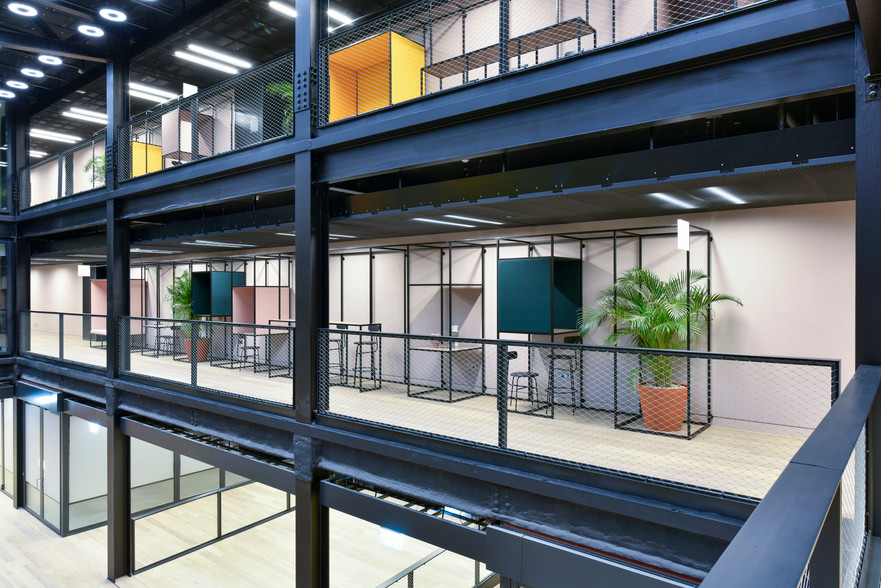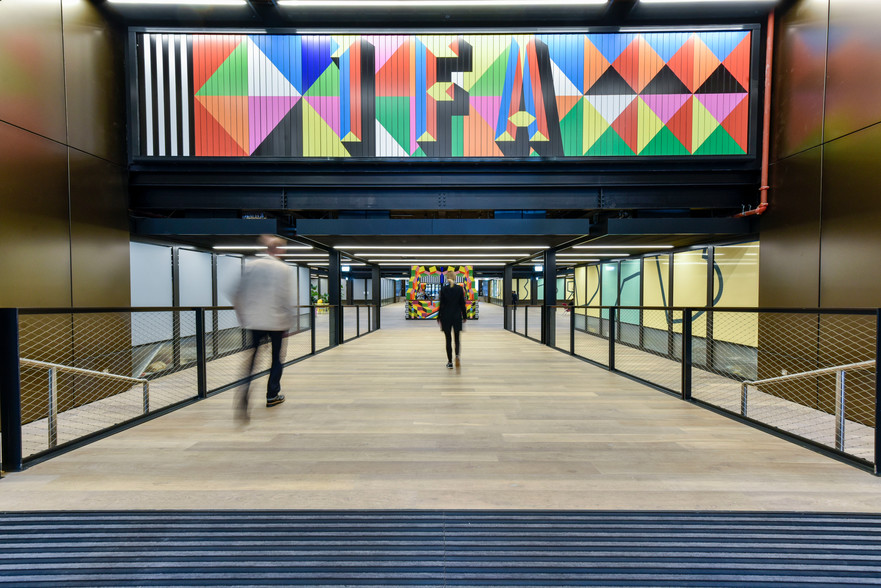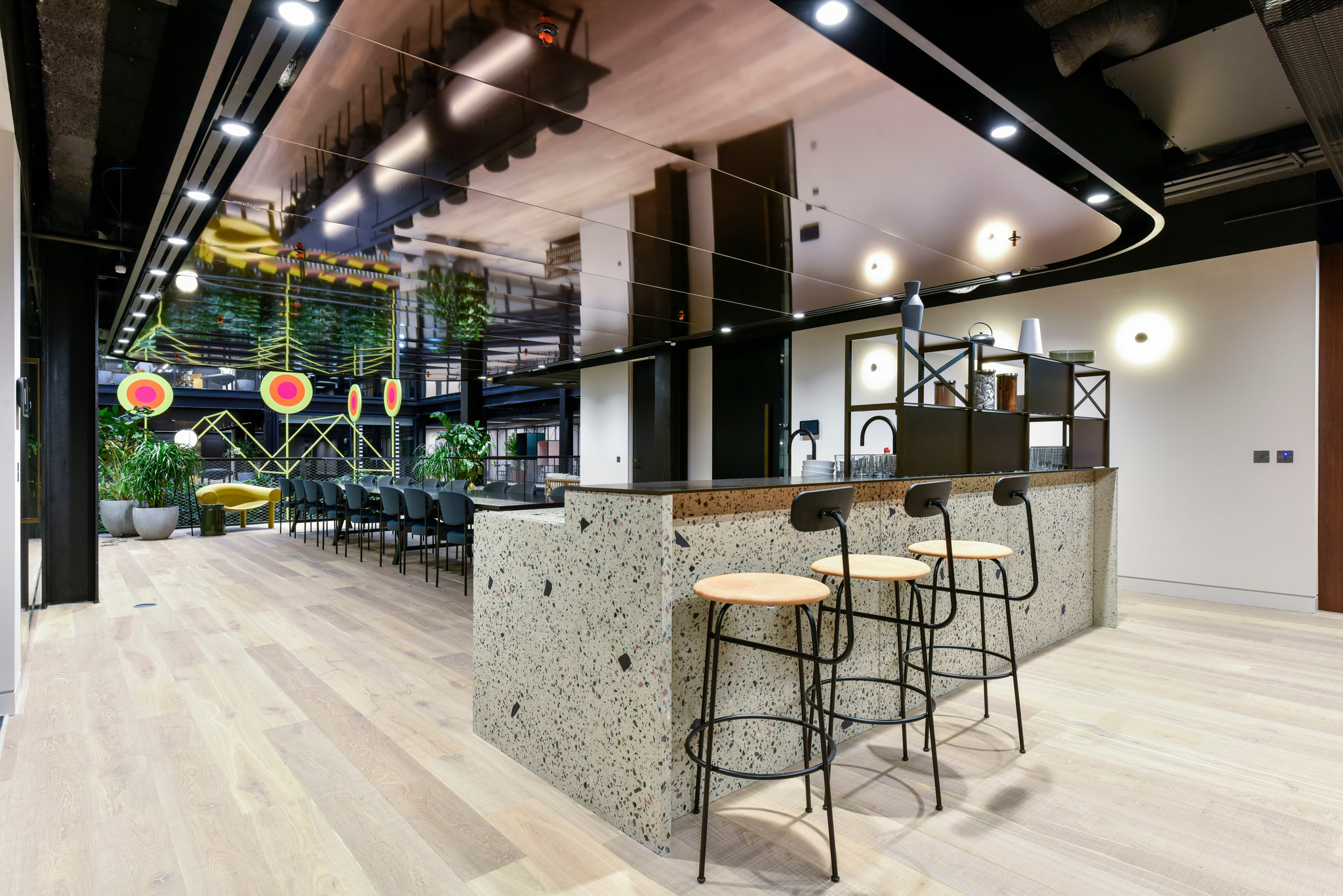
This feature is unavailable at the moment.
We apologize, but the feature you are trying to access is currently unavailable. We are aware of this issue and our team is working hard to resolve the matter.
Please check back in a few minutes. We apologize for the inconvenience.
- LoopNet Team
thank you

Your email has been sent!
1FA 1 Finsbury Av
2,583 - 11,245 SF of 4-Star Office Space Available in London EC2M 2PF



Highlights
- 24/7 building access
- Lounge areas
- Reception Monday – Friday 8am – 6pm
- Excellent transport links
- Basement bike parking
- Dedicated Community Manager on hand 8am-5pm Mon-Fri
all available spaces(3)
Display Rental Rate as
- Space
- Size
- Term
- Rental Rate
- Space Use
- Condition
- Available
Office 1B comprises 3,174 sq ft. Monthly price is £49,140. .
- Use Class: E
- Open Floor Plan Layout
- 55 Workstations
- Central Air Conditioning
- Kitchen
- Elevator Access
- High Ceilings
- Common Parts WC Facilities
- Open-Plan
- 24/7 Building Access, Lounge Areas
- Fully Built-Out as Standard Office
- Fits 8 - 26 People
- Space is in Excellent Condition
- Reception Area
- Wi-Fi Connectivity
- Security System
- Secure Storage
- Food Service
- Reception and concierge
- Bike storage and lockers
Office 2F comprises 2,583 sq ft with 55 desks. Monthly price is £39,990. Unit is available in mid October.
- Use Class: E
- Open Floor Plan Layout
- 55 Workstations
- Central Air Conditioning
- Kitchen
- Elevator Access
- High Ceilings
- Common Parts WC Facilities
- Open-Plan
- 24/7 Building Access, Lounge Areas
- Fully Built-Out as Standard Office
- Fits 7 - 21 People
- Space is in Excellent Condition
- Reception Area
- Wi-Fi Connectivity
- Security System
- Secure Storage
- Food Service
- Reception and concierge
- Bike storage and lockers
Office 2I comprises 5,488 sq ft with a maximum occupancy of 114. Annual price per sq ft is £180. Unit is currently available.
- Use Class: E
- Open Floor Plan Layout
- 43 Workstations
- Central Air Conditioning
- Kitchen
- Elevator Access
- High Ceilings
- Common Parts WC Facilities
- Open-Plan
- 24/7 Building Access, Lounge Areas
- Fully Built-Out as Standard Office
- Fits 14 - 114 People
- Space is in Excellent Condition
- Reception Area
- Wi-Fi Connectivity
- Security System
- Secure Storage
- Food Service
- Reception and concierge
- Bike storage and lockers
| Space | Size | Term | Rental Rate | Space Use | Condition | Available |
| 1st Floor, Ste 1B | 3,174 SF | Negotiable | Upon Request Upon Request Upon Request Upon Request Upon Request Upon Request | Office | Full Build-Out | 30 Days |
| 2nd Floor, Ste 2F | 2,583 SF | 1 Year | Upon Request Upon Request Upon Request Upon Request Upon Request Upon Request | Office | Full Build-Out | Now |
| 2nd Floor, Ste 2I | 5,488 SF | 2 Years | Upon Request Upon Request Upon Request Upon Request Upon Request Upon Request | Office | Full Build-Out | Now |
1st Floor, Ste 1B
| Size |
| 3,174 SF |
| Term |
| Negotiable |
| Rental Rate |
| Upon Request Upon Request Upon Request Upon Request Upon Request Upon Request |
| Space Use |
| Office |
| Condition |
| Full Build-Out |
| Available |
| 30 Days |
2nd Floor, Ste 2F
| Size |
| 2,583 SF |
| Term |
| 1 Year |
| Rental Rate |
| Upon Request Upon Request Upon Request Upon Request Upon Request Upon Request |
| Space Use |
| Office |
| Condition |
| Full Build-Out |
| Available |
| Now |
2nd Floor, Ste 2I
| Size |
| 5,488 SF |
| Term |
| 2 Years |
| Rental Rate |
| Upon Request Upon Request Upon Request Upon Request Upon Request Upon Request |
| Space Use |
| Office |
| Condition |
| Full Build-Out |
| Available |
| Now |
1st Floor, Ste 1B
| Size | 3,174 SF |
| Term | Negotiable |
| Rental Rate | Upon Request |
| Space Use | Office |
| Condition | Full Build-Out |
| Available | 30 Days |
Office 1B comprises 3,174 sq ft. Monthly price is £49,140. .
- Use Class: E
- Fully Built-Out as Standard Office
- Open Floor Plan Layout
- Fits 8 - 26 People
- 55 Workstations
- Space is in Excellent Condition
- Central Air Conditioning
- Reception Area
- Kitchen
- Wi-Fi Connectivity
- Elevator Access
- Security System
- High Ceilings
- Secure Storage
- Common Parts WC Facilities
- Food Service
- Open-Plan
- Reception and concierge
- 24/7 Building Access, Lounge Areas
- Bike storage and lockers
2nd Floor, Ste 2F
| Size | 2,583 SF |
| Term | 1 Year |
| Rental Rate | Upon Request |
| Space Use | Office |
| Condition | Full Build-Out |
| Available | Now |
Office 2F comprises 2,583 sq ft with 55 desks. Monthly price is £39,990. Unit is available in mid October.
- Use Class: E
- Fully Built-Out as Standard Office
- Open Floor Plan Layout
- Fits 7 - 21 People
- 55 Workstations
- Space is in Excellent Condition
- Central Air Conditioning
- Reception Area
- Kitchen
- Wi-Fi Connectivity
- Elevator Access
- Security System
- High Ceilings
- Secure Storage
- Common Parts WC Facilities
- Food Service
- Open-Plan
- Reception and concierge
- 24/7 Building Access, Lounge Areas
- Bike storage and lockers
2nd Floor, Ste 2I
| Size | 5,488 SF |
| Term | 2 Years |
| Rental Rate | Upon Request |
| Space Use | Office |
| Condition | Full Build-Out |
| Available | Now |
Office 2I comprises 5,488 sq ft with a maximum occupancy of 114. Annual price per sq ft is £180. Unit is currently available.
- Use Class: E
- Fully Built-Out as Standard Office
- Open Floor Plan Layout
- Fits 14 - 114 People
- 43 Workstations
- Space is in Excellent Condition
- Central Air Conditioning
- Reception Area
- Kitchen
- Wi-Fi Connectivity
- Elevator Access
- Security System
- High Ceilings
- Secure Storage
- Common Parts WC Facilities
- Food Service
- Open-Plan
- Reception and concierge
- 24/7 Building Access, Lounge Areas
- Bike storage and lockers
Property Overview
Set in a Grade II listed building and designed by Stirling Prize-winning architects AHMM, 1FA blurs the boundaries between business and pleasure. The industrial, warehouse-style interiors have been transformed into a riot of colour and pattern by award-winning artist Morag Myerscough. Her ‘Atoll’ installation, with its soaring neon spires, is the focal point of the central atrium. It’s also the home of the Butterscotch Bakery, serving up freshly baked artisan pastries which you can order for meetings or events. There are a whole array of shared spaces tucked in the nooks and crannies on every floor where you can meet, work and relax – bookable meeting rooms, private working booths, breakout areas. And two doors down is a boutique Everyman Cinema, which you can hire for your own private screenings. And on the top floor is a 3,000 square foot roof terrace, with panoramic views over the City.
- 24 Hour Access
- Atrium
- Controlled Access
- Courtyard
- Property Manager on Site
- Raised Floor
- Restaurant
- Roof Terrace
- Bicycle Storage
- Direct Elevator Exposure
- Shower Facilities
- Outdoor Seating
- Air Conditioning
PROPERTY FACTS
Presented by

1FA | 1 Finsbury Av
Hmm, there seems to have been an error sending your message. Please try again.
Thanks! Your message was sent.


