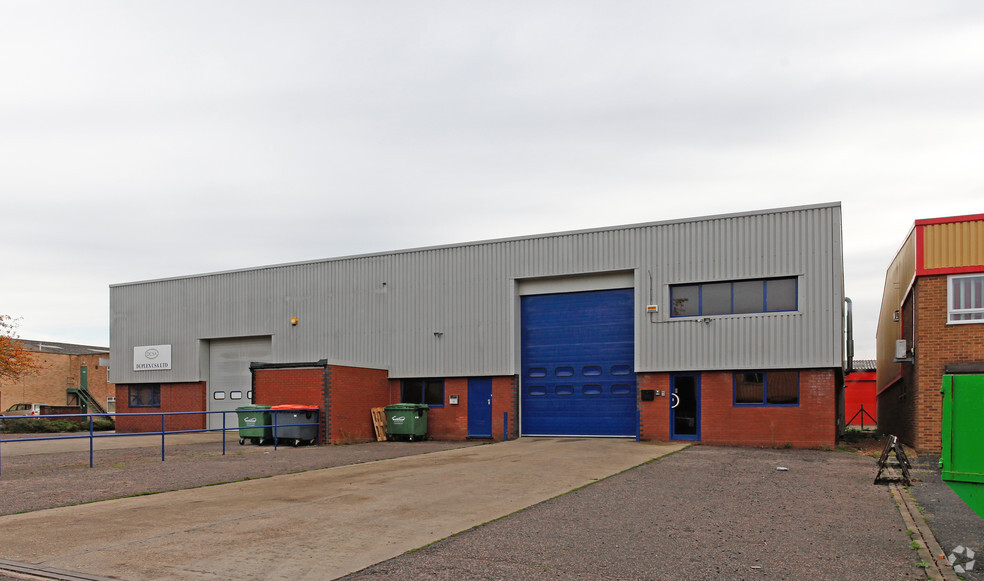
This feature is unavailable at the moment.
We apologize, but the feature you are trying to access is currently unavailable. We are aware of this issue and our team is working hard to resolve the matter.
Please check back in a few minutes. We apologize for the inconvenience.
- LoopNet Team
thank you

Your email has been sent!
1 Forge Clos
5,278 SF of Industrial Space Available in Eaton Socon PE19 8TP



Highlights
- Close to A1 North and South
- A428 provides excellent road communications
- Goods access yard
Features
all available space(1)
Display Rental Rate as
- Space
- Size
- Term
- Rental Rate
- Space Use
- Condition
- Available
The premises comprise of a modern semi detached business unit constructed around a steel portal frame with brick and block main walls together with profile steel sheet cladding to upper elevations. Access to the unit is through a personnel door to a small reception area linking with the ground floor offices. Separately, there is access through a sectional up and over goods access door from via the main yard. The property benefits from a good amount of parking with spaces demised in the rear yard and to the side of the building.
- Use Class: B2
- Mix of office and workshop
- Open plan
- Energy Performance Rating - C
- Canteen and storage area on first floor
| Space | Size | Term | Rental Rate | Space Use | Condition | Available |
| Ground | 5,278 SF | Negotiable | $12.00 /SF/YR $1.00 /SF/MO $129.21 /m²/YR $10.77 /m²/MO $5,280 /MO $63,356 /YR | Industrial | - | Pending |
Ground
| Size |
| 5,278 SF |
| Term |
| Negotiable |
| Rental Rate |
| $12.00 /SF/YR $1.00 /SF/MO $129.21 /m²/YR $10.77 /m²/MO $5,280 /MO $63,356 /YR |
| Space Use |
| Industrial |
| Condition |
| - |
| Available |
| Pending |
Ground
| Size | 5,278 SF |
| Term | Negotiable |
| Rental Rate | $12.00 /SF/YR |
| Space Use | Industrial |
| Condition | - |
| Available | Pending |
The premises comprise of a modern semi detached business unit constructed around a steel portal frame with brick and block main walls together with profile steel sheet cladding to upper elevations. Access to the unit is through a personnel door to a small reception area linking with the ground floor offices. Separately, there is access through a sectional up and over goods access door from via the main yard. The property benefits from a good amount of parking with spaces demised in the rear yard and to the side of the building.
- Use Class: B2
- Energy Performance Rating - C
- Mix of office and workshop
- Canteen and storage area on first floor
- Open plan
Property Overview
St Neots is a traditional market town with a population of approximately 31,000 and is located adjacent to the A1(M) providing good access to both London and the north. The A14/A1(M) link is approximately 8 miles to the north of Huntingdon and is currently undergoing a substantial upgrade to be completed in December 2020. Cambridge lies approximately 18 miles to the east, Huntingdon 7 miles to the north and Bedford 11 miles to the south-west. The A428 provides excellent road communications to both Cambridge and Bedford. There is a mainline railway station in St Neots with a regular service to London (Kings Cross).
Service FACILITY FACTS
Learn More About Renting Industrial Properties
Presented by

1 Forge Clos
Hmm, there seems to have been an error sending your message. Please try again.
Thanks! Your message was sent.




