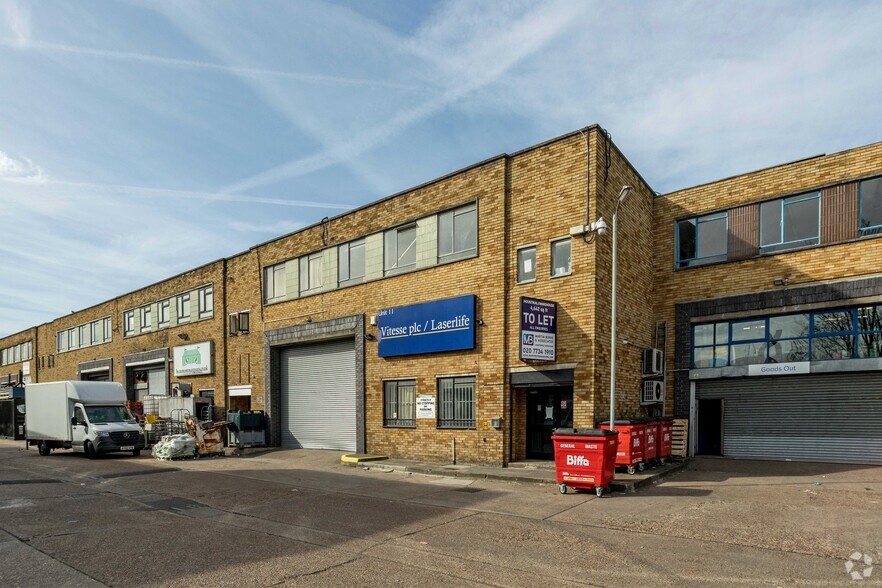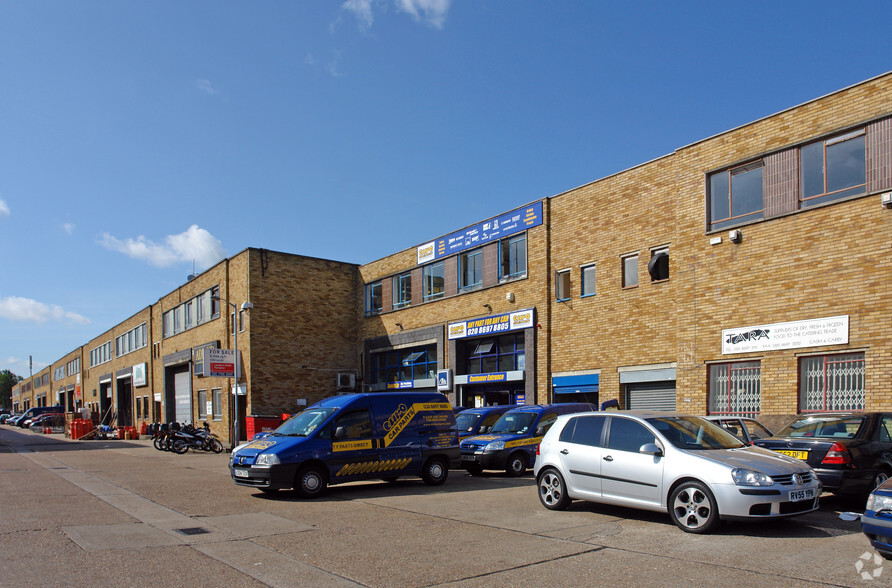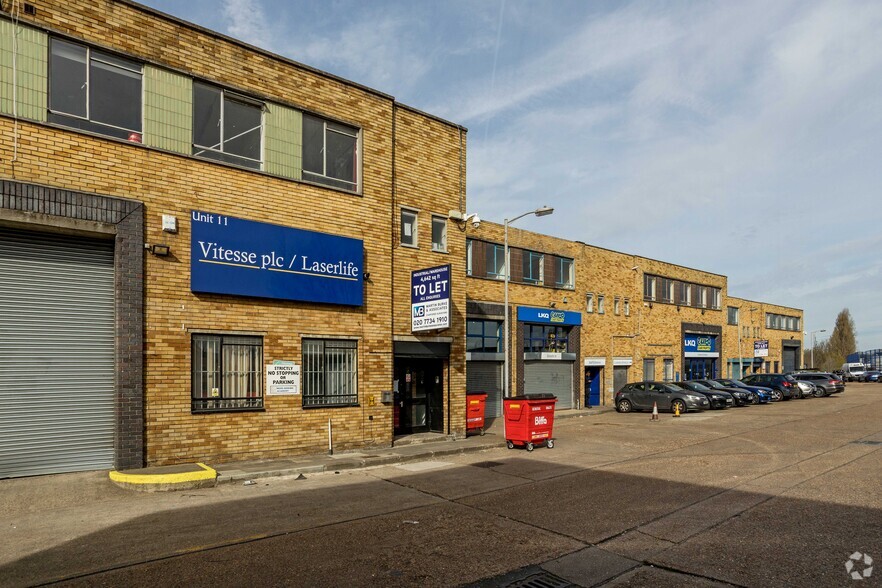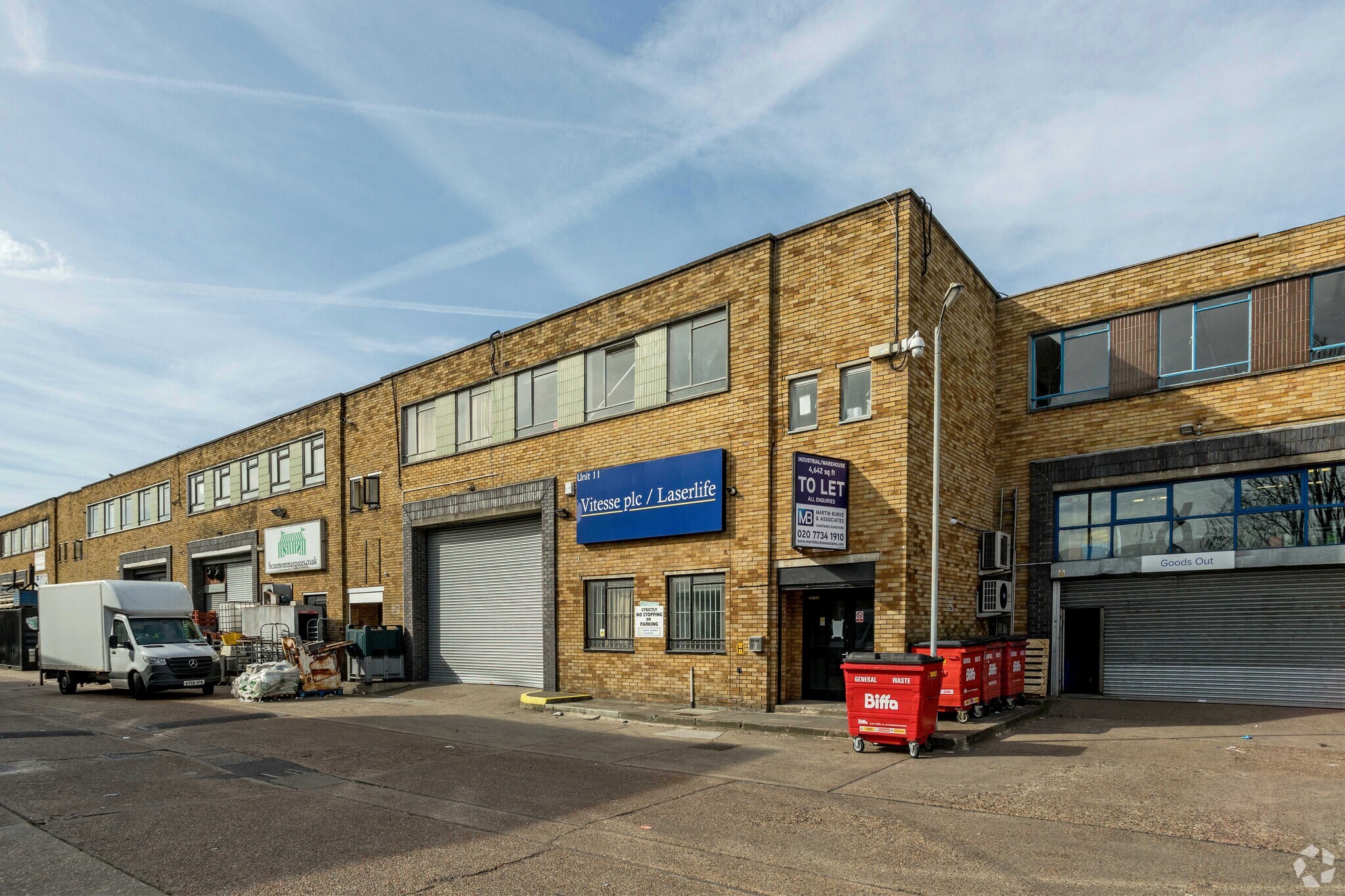
This feature is unavailable at the moment.
We apologize, but the feature you are trying to access is currently unavailable. We are aware of this issue and our team is working hard to resolve the matter.
Please check back in a few minutes. We apologize for the inconvenience.
- LoopNet Team
thank you

Your email has been sent!
Units 1-16 1 Franthorne Way
5,034 SF of Industrial Space Available in London SE6 3BX



Highlights
- Bus route
- Good road links
- Single sectional roller shutter door
Features
all available space(1)
Display Rental Rate as
- Space
- Size
- Term
- Rental Rate
- Space Use
- Condition
- Available
The 2 spaces in this building must be leased together, for a total size of 5,034 SF (Contiguous Area):
The property is to be let on a new full repairing and insuring lease for a term to be agreed.
- Use Class: B2
- Kitchen
- Reception
- Office space
- Reception Area
- Natural Light
- Breakout areas
| Space | Size | Term | Rental Rate | Space Use | Condition | Available |
| Ground - 4, 1st Floor | 5,034 SF | Negotiable | Upon Request Upon Request Upon Request Upon Request Upon Request Upon Request | Industrial | Shell Space | Now |
Ground - 4, 1st Floor
The 2 spaces in this building must be leased together, for a total size of 5,034 SF (Contiguous Area):
| Size |
|
Ground - 4 - 3,829 SF
1st Floor - 1,205 SF
|
| Term |
| Negotiable |
| Rental Rate |
| Upon Request Upon Request Upon Request Upon Request Upon Request Upon Request |
| Space Use |
| Industrial |
| Condition |
| Shell Space |
| Available |
| Now |
Ground - 4, 1st Floor
| Size |
Ground - 4 - 3,829 SF
1st Floor - 1,205 SF
|
| Term | Negotiable |
| Rental Rate | Upon Request |
| Space Use | Industrial |
| Condition | Shell Space |
| Available | Now |
The property is to be let on a new full repairing and insuring lease for a term to be agreed.
- Use Class: B2
- Reception Area
- Kitchen
- Natural Light
- Reception
- Breakout areas
- Office space
Property Overview
Unit 4 is a mid-terrace light industrial / warehouse building of steel portal frame design with brick clad elevations and a single sectional roller-shutter door. On the ground floor is a warehouse / storage area with a minimum clear internal height of 4.845m and reception / office area with kitchen tea point. There are toilet facilities on the first floor landing area which then leads to a first floor office with further kitchenette/breakout areas.
Service FACILITY FACTS
Learn More About Renting Industrial Properties
Presented by

Units 1-16 | 1 Franthorne Way
Hmm, there seems to have been an error sending your message. Please try again.
Thanks! Your message was sent.


