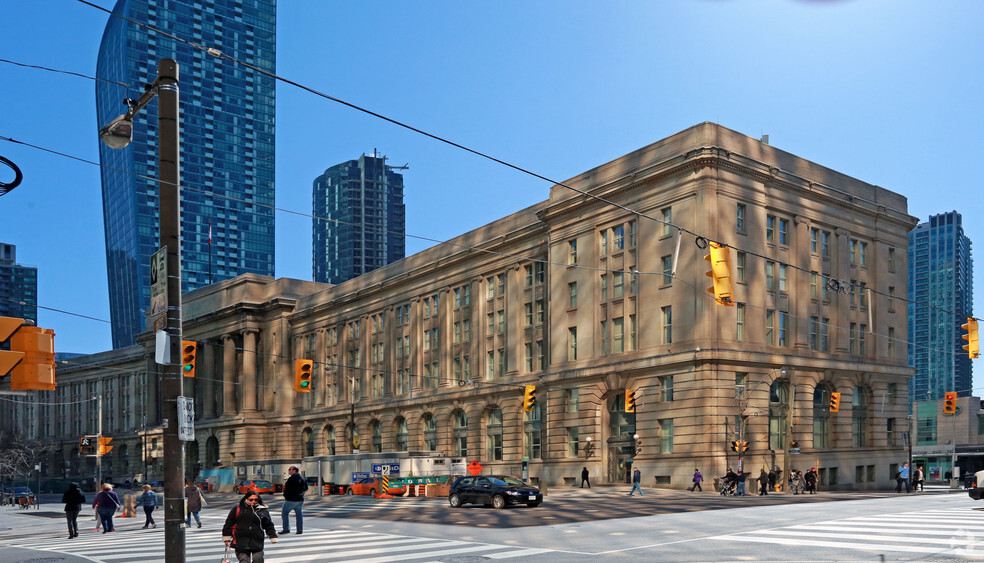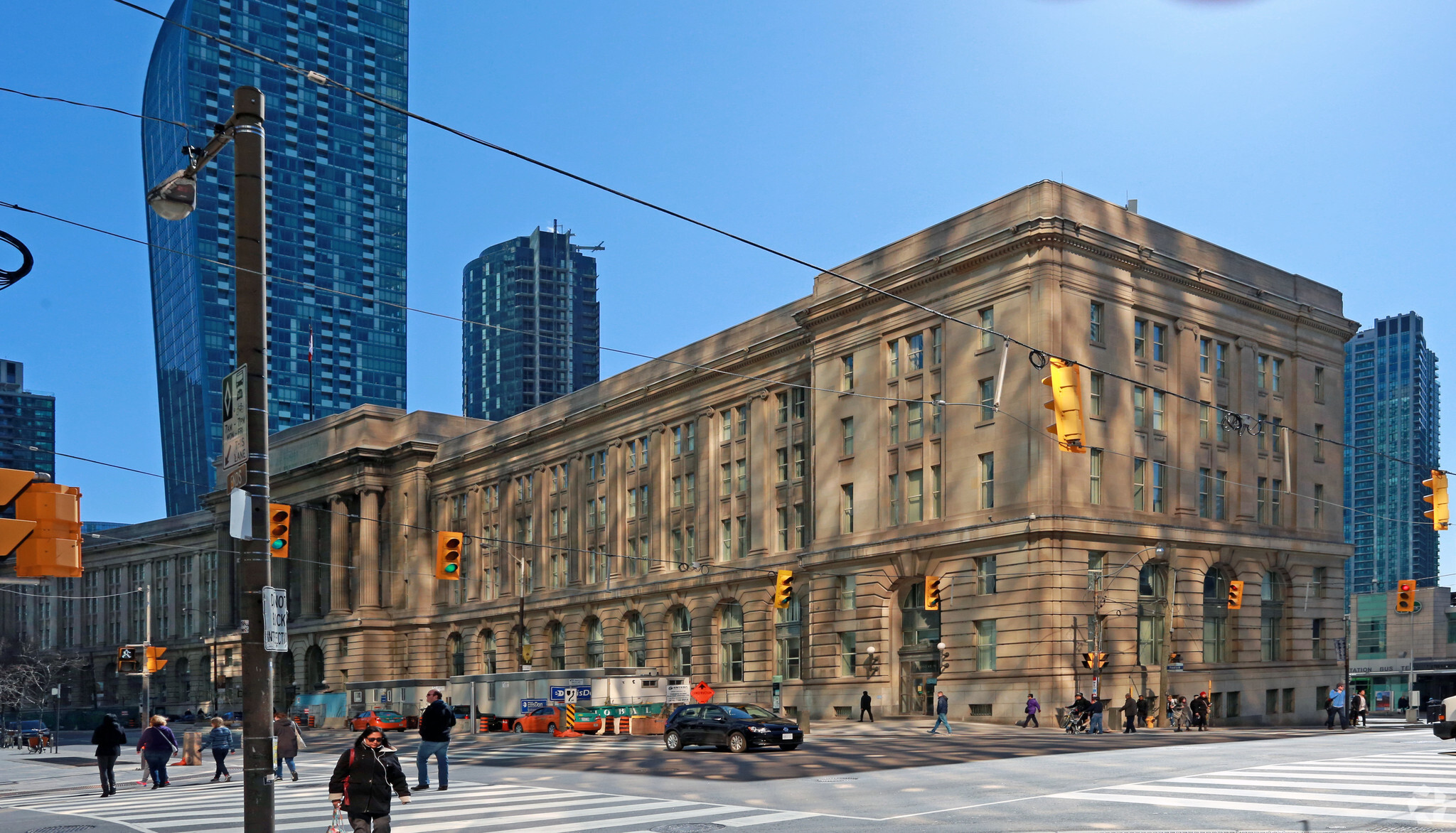This Property is no longer advertised on LoopNet.com.
1 Front St W
Toronto, ON M5J 2X5
Dominion Public Building · Property For Lease

FEATURES AND AMENITIES
- PATH
PROPERTY FACTS
Building Type
Office
Year Built
1929
Building Height
7 Stories
Building Size
398,268 SF
Building Class
B
Typical Floor Size
56,895 SF
Unfinished Ceiling Height
12’
Parking
140 Surface Parking Spaces
Listing ID: 8888891
Date on Market: 8/29/2017
Last Updated:
Address: 1 Front St W, Toronto, ON M5J 2X5
The Waterfront Communities-The Island Office Property at 1 Front St W, Toronto, ON M5J 2X5 is no longer being advertised on LoopNet.com. Contact the broker for information on availability.
OFFICE PROPERTIES IN NEARBY NEIGHBORHOODS
- Waterfront Communities-The Island Commercial Real Estate
- Bay Street Corridor Commercial Real Estate
- Church-Yonge Corridor Commercial Real Estate
- University/Annex Commercial Real Estate
- Downsview Commercial Real Estate
- Kensington-Chinatown Commercial Real Estate
- Riverdale Commercial Real Estate
- South Parkdale/King West Commercial Real Estate
- Moss Park/Regent Park Commercial Real Estate
- Banbury-Don Mills/York Mills Commercial Real Estate
- Islington/City Centre South Commercial Real Estate
- Dufferin Grove/Little Portugal Commercial Real Estate
- Little Italy/Trinity-Bellwoods Commercial Real Estate
- Yorkdale-Glen Park Commercial Real Estate
- Dovercourt/Davenport/Junction Commercial Real Estate
NEARBY LISTINGS
- 390 Bay St, Toronto ON
- 67 Richmond St W, Toronto ON
- 150 York St, Toronto ON
- 155 Queens Quay E, Toronto ON
- 333 Bay St, Toronto ON
- 545 Keele St, Toronto ON
- 639 Queen St W, Toronto ON
- 116 Spadina Ave, Toronto ON
- 480 University Ave, Toronto ON
- 170 Bedford Rd, Toronto ON
- 203-209 Dundas St W, Toronto ON
- 120 Eglinton Ave E, Toronto ON
- 10 King St E, Toronto ON
- 74 Victoria, Toronto ON
- 23 Spadina Ave, Toronto ON


