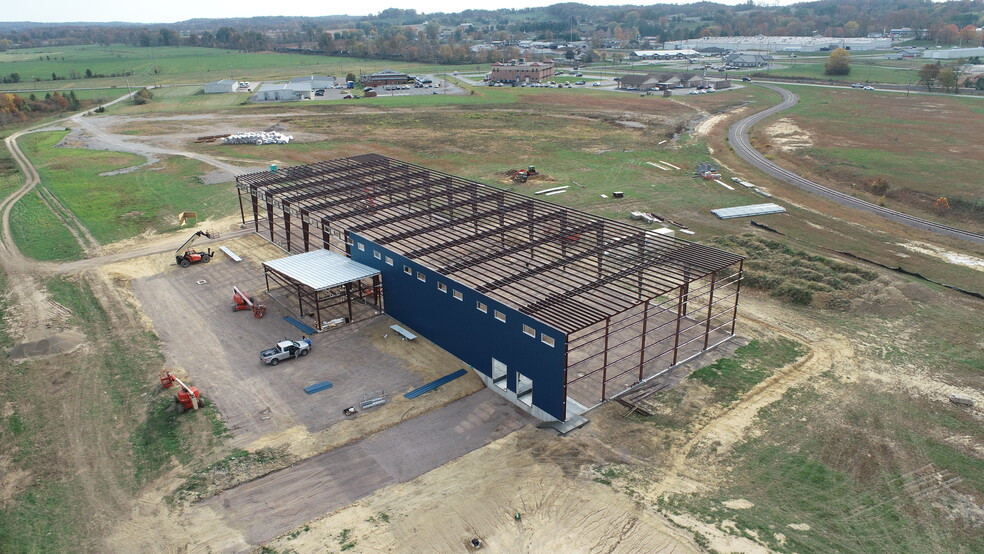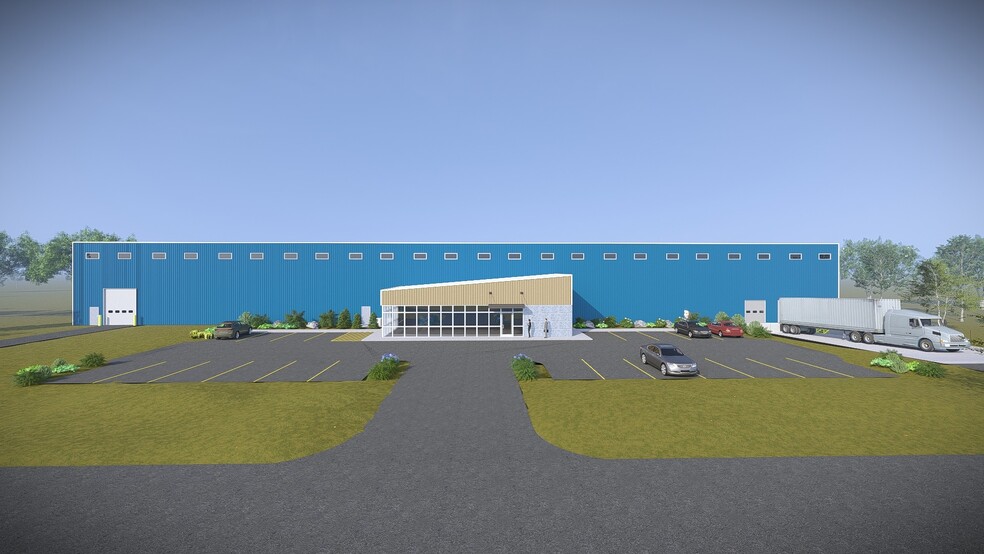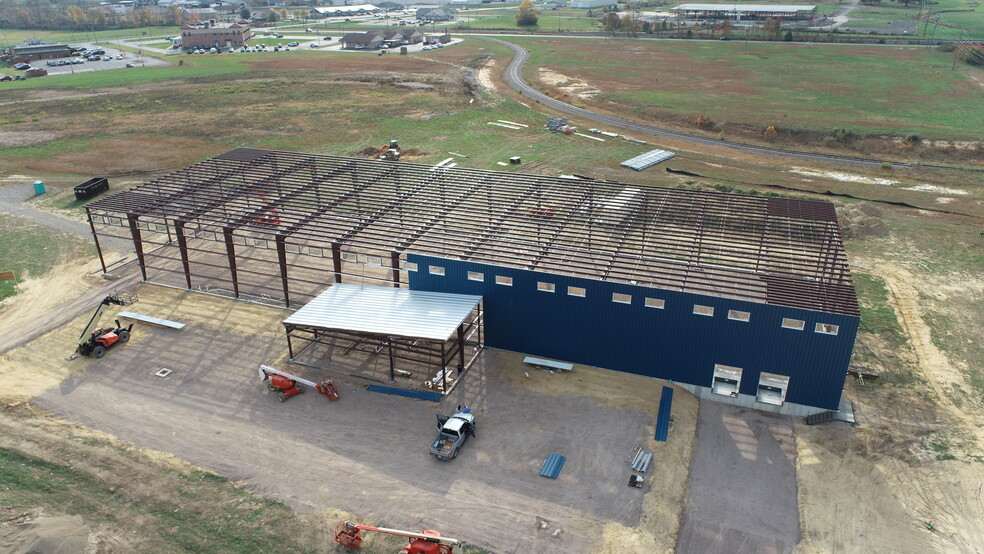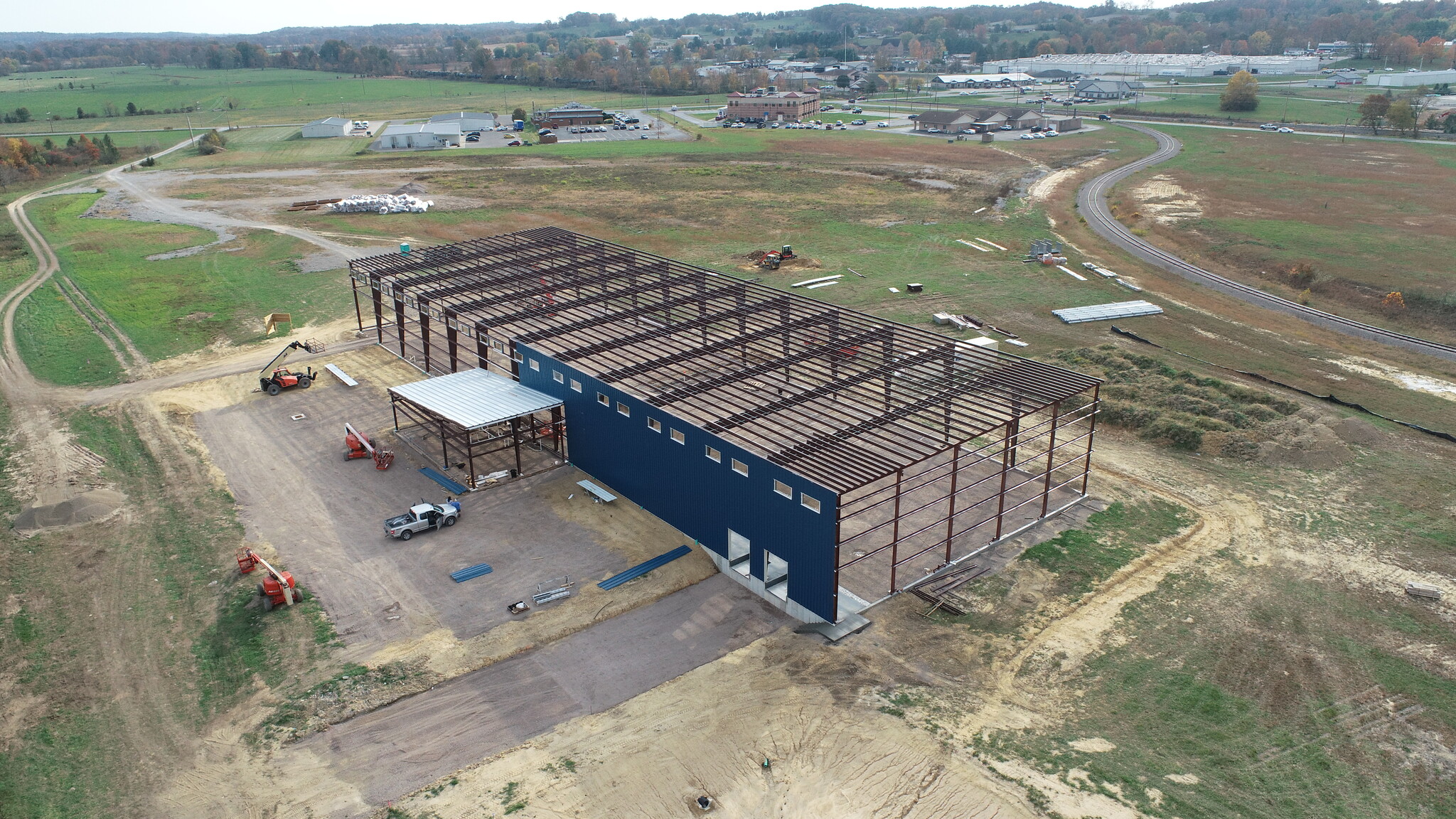
This feature is unavailable at the moment.
We apologize, but the feature you are trying to access is currently unavailable. We are aware of this issue and our team is working hard to resolve the matter.
Please check back in a few minutes. We apologize for the inconvenience.
- LoopNet Team
thank you

Your email has been sent!
JGB Spec 1 (Current Photos) 1 General Tibbets Dr
32,000 SF of Industrial Space Available in Jackson, OH 45640



Highlights
- Unique, Class A industrial spec building offering 32,000 SF of space, expandable to 60,000 SF, with 2,000 SF of office and market-defining features.
- Incredible accommodation and expansion opportunities with rail-service potential, additional land for truck staging, and outdoor storage.
- Site of the largest frozen food production in America and home to major brands like Herr's Foods, Speyside, General Mills, and Bellisios.
- Main structure is equipped with 28-foot clear heights, one drive-in bay, two levelers, and two dock doors, with the option to add six more.
- Exceptional industrial infrastructure with high-capacity utilities present and a new public road underway designed to handle industrial traffic.
- Located in Jackson County, a superior geographical location near multiple highly connective roadways and an a strong local workforce.
Features
all available space(1)
Display Rental Rate as
- Space
- Size
- Term
- Rental Rate
- Space Use
- Condition
- Available
The 30,000-square-foot main structure can be expanded up to 60,000 square feet and is engineered to serve the building with rail if desired by the tenant, and give the option to add up to six more truck docks, totaling eight. JGB Spec 1 is energy efficient with 84 LED Lighting Fixtures throughout, 14-foot interior liner panels, R-38 Energy Saver Roof, and R-25 Energy Saver Walls. The 2,000-square-foot attached office comprises a reception and entry room, one conference room, three offices, a break room, two bathrooms, a server room, and the HVAC systems. The parking lot features 22 parking spaces and 18 wall pack lights around the perimeter.
- Lease rate does not include utilities, property expenses or building services
- 1 Drive Bay
- 2 Loading Docks
- Partitioned Offices
- Kitchen
- Wi-Fi Connectivity
- Natural Light
- Smoke Detector
- 28' High Minimum Clear Span Ceilings
- 6 Natural Gas Radiant Tube Heaters
- Sprinkler System
- Includes 2,000 SF of dedicated office space
- Space is in Excellent Condition
- Central Air and Heating
- Reception Area
- Private Restrooms
- Print/Copy Room
- Yard
- Wheelchair Accessible
- 6" Concrete Slab Floor
- 2 Large Ceiling Fans & 2 Large Exhaust Fans
- 1 mile to intersection of SR 32 and US 35
| Space | Size | Term | Rental Rate | Space Use | Condition | Available |
| 1st Floor | 32,000 SF | 10-20 Years | $6.65 /SF/YR $0.55 /SF/MO $212,800 /YR $17,733 /MO | Industrial | - | March 01, 2025 |
1st Floor
| Size |
| 32,000 SF |
| Term |
| 10-20 Years |
| Rental Rate |
| $6.65 /SF/YR $0.55 /SF/MO $212,800 /YR $17,733 /MO |
| Space Use |
| Industrial |
| Condition |
| - |
| Available |
| March 01, 2025 |
1st Floor
| Size | 32,000 SF |
| Term | 10-20 Years |
| Rental Rate | $6.65 /SF/YR |
| Space Use | Industrial |
| Condition | - |
| Available | March 01, 2025 |
The 30,000-square-foot main structure can be expanded up to 60,000 square feet and is engineered to serve the building with rail if desired by the tenant, and give the option to add up to six more truck docks, totaling eight. JGB Spec 1 is energy efficient with 84 LED Lighting Fixtures throughout, 14-foot interior liner panels, R-38 Energy Saver Roof, and R-25 Energy Saver Walls. The 2,000-square-foot attached office comprises a reception and entry room, one conference room, three offices, a break room, two bathrooms, a server room, and the HVAC systems. The parking lot features 22 parking spaces and 18 wall pack lights around the perimeter.
- Lease rate does not include utilities, property expenses or building services
- Includes 2,000 SF of dedicated office space
- 1 Drive Bay
- Space is in Excellent Condition
- 2 Loading Docks
- Central Air and Heating
- Partitioned Offices
- Reception Area
- Kitchen
- Private Restrooms
- Wi-Fi Connectivity
- Print/Copy Room
- Natural Light
- Yard
- Smoke Detector
- Wheelchair Accessible
- 28' High Minimum Clear Span Ceilings
- 6" Concrete Slab Floor
- 6 Natural Gas Radiant Tube Heaters
- 2 Large Ceiling Fans & 2 Large Exhaust Fans
- Sprinkler System
- 1 mile to intersection of SR 32 and US 35
Property Overview
JGB Spec 1 at 1 General Tibbets Drive is a one-of-a-kind property offering modern industrial space with superior accessibility and immense accommodation opportunities. This Class A, 32,000-square-foot facility is energy efficient and set to be completed in early 2025, with options to expand the structure to 60,000 square feet and rail-service capability. Building specifications for the main 30,000-square-foot structure include a minimum of 28-foot clear heights, one drive-in bay, two levelers, and two dock doors, with the ability to add up to eight. Expect LED Lighting, two large ceilings, two large exhaust fans, and motorized dampers at each end of the building. The attached 2,000-square-foot office features a reception and entry room, a conference room, three separate offices, a break room, restrooms, and a server room. Ideal for a wide range of distribution, warehouse, and manufacturing tenants, 1 General Tibbets Drive provides unmatched flexibility to best fit business needs. Situated on a 3-acre lot, the property has abundant parking and room for truck maneuvering. Adjacent to the site are 17 acres suitable for truck staging and outdoor storage, along with another neighboring 100+ acres of industrially zoned land ready to suit various needs, including the possibility of erecting other buildings for storage or other needs. Tenants will further benefit from potential incentives offered by the Jackson County Economic Development Partnership and Salt Creek Industrial Park's robust industrial infrastructure with high-capacity utilities and a new public road underway designed to handle industrial traffic. Located in the Salt Creek Industrial Park in Jackson County, 1 General Tibbets Drive is strategically located in central Ohio with quick access to interstates, population centers, railroad intermodal, and ports. JGB Spec 1 is positioned near the confluence of James A Rhodes Appalachian Highway and Route 93, delivering seamless connections across the state of Ohio and beyond. Other connective highways nearby include Highway 35 and Route 32. Within about an hour's drive of the property are several significant industrial markets, such as Chillicothe, Athens, Jeffersonville, and Columbus, Ohio, along with Huntington and Charleston, West Virginia. Several airports are located within a two-hour drive, such as James A. Rhodes Airport (JRO), Gordon K Bush Ohio University Airport, and three international airports. Jackson County is a significant manufacturing hub, with a robust workforce and the region's vast rail and road transportation network serving as a nexus for logistics and productivity. This dominating industrial location is home to the largest frozen food production in America and major brands like Herr's Foods, Speyside, General Mills, and Bellisios, just to name a few. Take advantage of exceptional connectivity and a sought-after destination in Jackson at 1 General Tibbets Drive.
Manufacturing FACILITY FACTS
Marketing Brochure
DEMOGRAPHICS
Regional Accessibility
Nearby Amenities
Retail |
||
|---|---|---|
| Do it Best | Hardware | 7 min walk |
| Walmart Supercenter | Dept Store | 11 min walk |
| Hibbett Sports | Sporting Goods | 12 min walk |
| Dollar Tree | Dollar/Variety/Thrift | 12 min walk |
Hotels |
|
|---|---|
| Days Inn |
48 rooms
3 min drive
|
| Quality Inn |
52 rooms
4 min drive
|
Leasing Agent
Leasing Agent
Presented by
Jackson - Grandview Builders, Inc
JGB Spec 1 (Current Photos) | 1 General Tibbets Dr
Hmm, there seems to have been an error sending your message. Please try again.
Thanks! Your message was sent.







