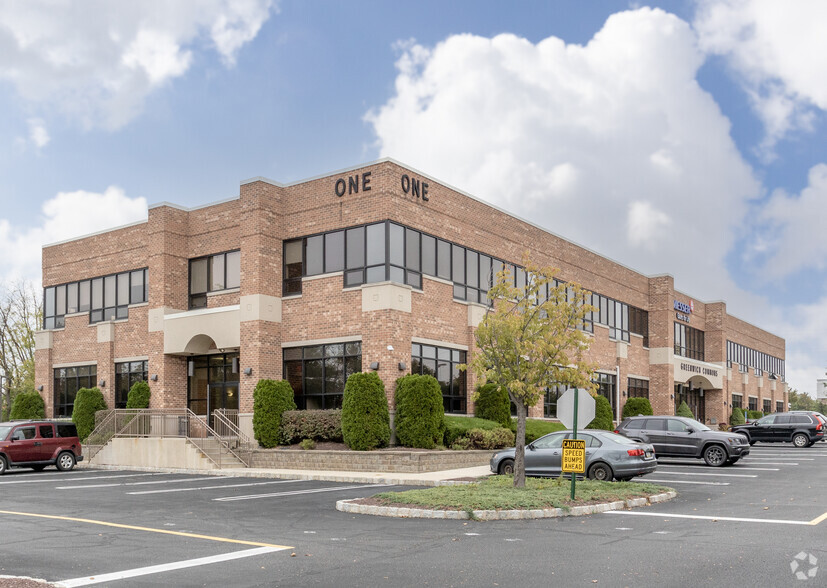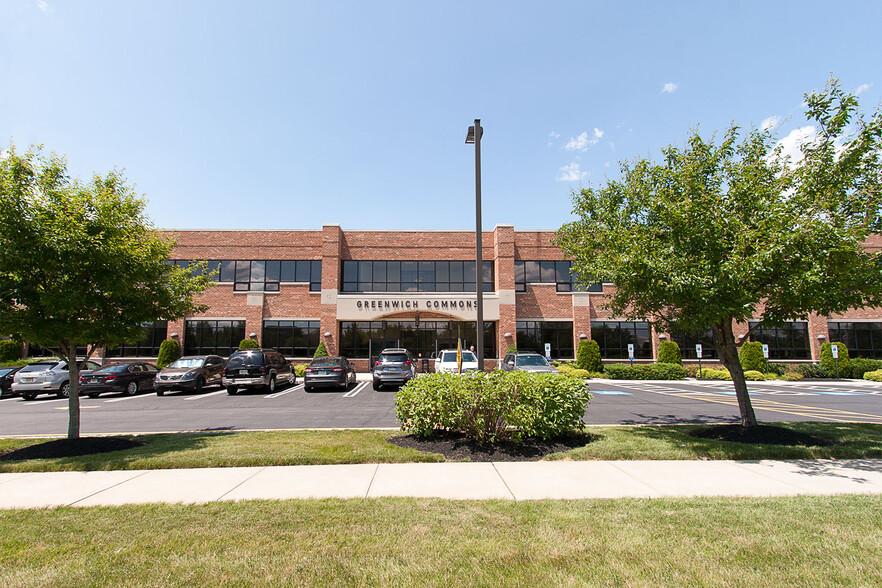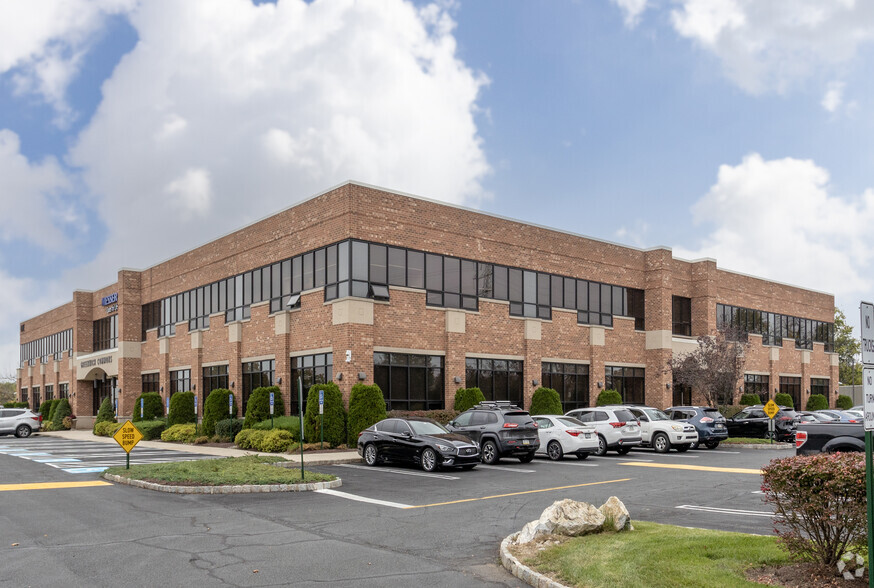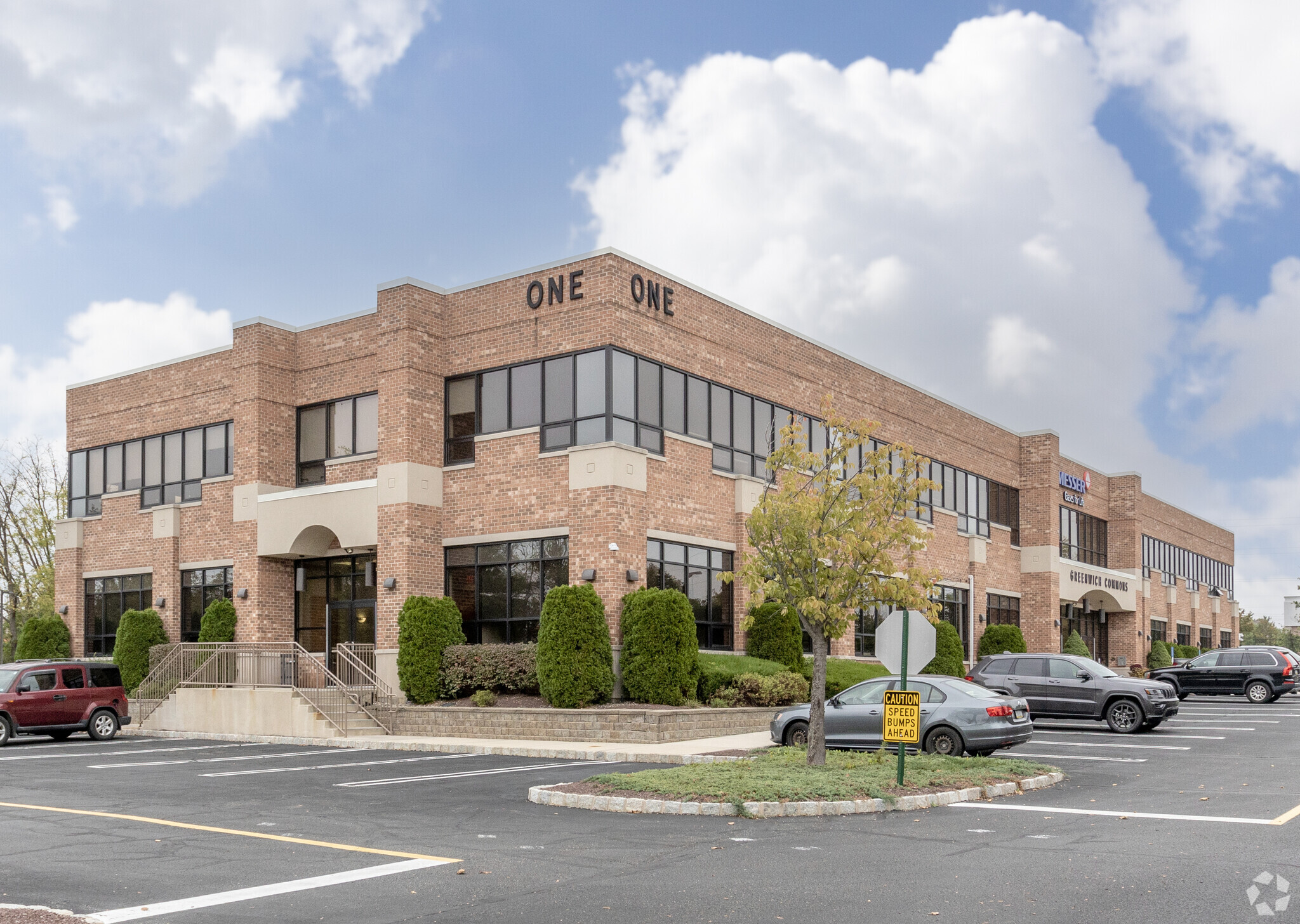
This feature is unavailable at the moment.
We apologize, but the feature you are trying to access is currently unavailable. We are aware of this issue and our team is working hard to resolve the matter.
Please check back in a few minutes. We apologize for the inconvenience.
- LoopNet Team
thank you

Your email has been sent!
Greenwich Commons 1 Greenwich St
1,800 - 22,796 SF of Office/Medical Space Available in Stewartsville, NJ 08886



Sublease Highlights
- Situated along a vibrant corridor with exceptional visibility, Greenwich Commons is a well-placed two-story professional and medical office building.
- Secure build-to-suit tenant space, custom-designed to meet all specific business needs in various suite sizes starting at 1,800 square feet.
- Tenants enjoy a best-in-class environment with a high-end lobby with elevators, natural light-flooded interiors, abundant surface parking, and more.
- Conveniently located a quarter-mile from Interstate 78 access and surrounded by an affluent population near many dining, service, and retail options.
all available spaces(4)
Display Rental Rate as
- Space
- Size
- Term
- Rental Rate
- Space Use
- Condition
- Available
- Sublease space available from current tenant
- Fits 29 - 92 People
- Listed lease rate plus proportional share of electrical cost
- Sublease space available from current tenant
- Fully Built-Out as Standard Office
- Fits 16 - 49 People
- Listed lease rate plus proportional share of electrical cost
- Open Floor Plan Layout
- Sublease space available from current tenant
- Open Floor Plan Layout
- Listed lease rate plus proportional share of electrical cost
- Fits 5 - 15 People
- Sublease space available from current tenant
- Mostly Open Floor Plan Layout
- Listed lease rate plus proportional share of electrical cost
- Fits 9 - 29 People
| Space | Size | Term | Rental Rate | Space Use | Condition | Available |
| 1st Floor, Ste 100-103 | 11,448 SF | Negotiable | $24.00 /SF/YR $2.00 /SF/MO $274,752 /YR $22,896 /MO | Office/Medical | Full Build-Out | Now |
| 2nd Floor, Ste 203-204 | 6,018 SF | Negotiable | $24.00 /SF/YR $2.00 /SF/MO $144,432 /YR $12,036 /MO | Office/Medical | Full Build-Out | Now |
| 2nd Floor, Ste 205 | 1,800 SF | Negotiable | $24.00 /SF/YR $2.00 /SF/MO $43,200 /YR $3,600 /MO | Office/Medical | Full Build-Out | Now |
| 2nd Floor, Ste 206-207 | 3,530 SF | Negotiable | $24.00 /SF/YR $2.00 /SF/MO $84,720 /YR $7,060 /MO | Office/Medical | Full Build-Out | Now |
1st Floor, Ste 100-103
| Size |
| 11,448 SF |
| Term |
| Negotiable |
| Rental Rate |
| $24.00 /SF/YR $2.00 /SF/MO $274,752 /YR $22,896 /MO |
| Space Use |
| Office/Medical |
| Condition |
| Full Build-Out |
| Available |
| Now |
2nd Floor, Ste 203-204
| Size |
| 6,018 SF |
| Term |
| Negotiable |
| Rental Rate |
| $24.00 /SF/YR $2.00 /SF/MO $144,432 /YR $12,036 /MO |
| Space Use |
| Office/Medical |
| Condition |
| Full Build-Out |
| Available |
| Now |
2nd Floor, Ste 205
| Size |
| 1,800 SF |
| Term |
| Negotiable |
| Rental Rate |
| $24.00 /SF/YR $2.00 /SF/MO $43,200 /YR $3,600 /MO |
| Space Use |
| Office/Medical |
| Condition |
| Full Build-Out |
| Available |
| Now |
2nd Floor, Ste 206-207
| Size |
| 3,530 SF |
| Term |
| Negotiable |
| Rental Rate |
| $24.00 /SF/YR $2.00 /SF/MO $84,720 /YR $7,060 /MO |
| Space Use |
| Office/Medical |
| Condition |
| Full Build-Out |
| Available |
| Now |
1st Floor, Ste 100-103
| Size | 11,448 SF |
| Term | Negotiable |
| Rental Rate | $24.00 /SF/YR |
| Space Use | Office/Medical |
| Condition | Full Build-Out |
| Available | Now |
- Sublease space available from current tenant
- Listed lease rate plus proportional share of electrical cost
- Fits 29 - 92 People
2nd Floor, Ste 203-204
| Size | 6,018 SF |
| Term | Negotiable |
| Rental Rate | $24.00 /SF/YR |
| Space Use | Office/Medical |
| Condition | Full Build-Out |
| Available | Now |
- Sublease space available from current tenant
- Listed lease rate plus proportional share of electrical cost
- Fully Built-Out as Standard Office
- Open Floor Plan Layout
- Fits 16 - 49 People
2nd Floor, Ste 205
| Size | 1,800 SF |
| Term | Negotiable |
| Rental Rate | $24.00 /SF/YR |
| Space Use | Office/Medical |
| Condition | Full Build-Out |
| Available | Now |
- Sublease space available from current tenant
- Listed lease rate plus proportional share of electrical cost
- Open Floor Plan Layout
- Fits 5 - 15 People
2nd Floor, Ste 206-207
| Size | 3,530 SF |
| Term | Negotiable |
| Rental Rate | $24.00 /SF/YR |
| Space Use | Office/Medical |
| Condition | Full Build-Out |
| Available | Now |
- Sublease space available from current tenant
- Listed lease rate plus proportional share of electrical cost
- Mostly Open Floor Plan Layout
- Fits 9 - 29 People
Property Overview
Greenwich Commons is a two-story professional and medical office building in Stewartsville, New Jersey. The building comprises 44,896 square feet and features a brick façade, full perimeter windows, and an elegant curved archway entrance. This highly desirable location offers maximum visibility with Route 22 frontage and is just a quarter-mile away from Interstate 78. Hunterdon Medical Center and TriCounty CMO are currently in the building. Tenants and guests enjoy a pleasant arrival experience with over 200 surface parking spaces, ADA-compliant building accessibility, a professionally decorated lobby with two passenger elevators, and a second-story renovation. Build-to-suit professional and medical office suites are immediately available for occupancy. Greenwich Commons sits in the heart of a vibrant commercial corridor with national tenants, such as Target, Stop & Shop, TD Bank, Fitness Factory Health Club, Dunkin', Sushi Kingdom, and more. Easy access to Phillipsburg-Newark Expressway/Interstate 78 and Memorial Parkway/Highway 57 provides efficient travel routes to and from the property. Greenwich Commons is surrounded by an affluent population of nearly 194,000 residents living in a 10-mile radius, representing an average household income that exceeds $110,200 per year.
PROPERTY FACTS
Marketing Brochure
Nearby Amenities
Hospitals |
|||
|---|---|---|---|
| St. Luke's Warren Hospital | Acute Care | 6 min drive | 3.1 mi |
| Easton Hospital | Acute Care | 13 min drive | 6.5 mi |
| St. Luke's Hospital - Anderson Campus | Acute Care | 17 min drive | 12.4 mi |
Restaurants |
|||
|---|---|---|---|
| Applebee's | American | $$$ | 5 min walk |
| White Castle | - | - | 10 min walk |
| Starbucks | Cafe | $ | 11 min walk |
| Dunkin' | Cafe | - | 15 min walk |
Retail |
||
|---|---|---|
| TD Bank | Bank | 4 min walk |
| Wawa | Convenience Market | 9 min walk |
| Shoprite Of Greenwich | Supermarket | 9 min walk |
| Target | Dept Store | 11 min walk |
| CVS Pharmacy | Drug Store | 11 min walk |
Hotels |
|
|---|---|
| Quality Inn |
79 rooms
16 min drive
|
| Holiday Inn Express |
80 rooms
16 min drive
|
| Hampton by Hilton |
97 rooms
19 min drive
|
Leasing Team
Victor Kelly, Executive Vice President
Melissa Nascimento, Creative Marketing Director
About the Owner
Presented by

Greenwich Commons | 1 Greenwich St
Hmm, there seems to have been an error sending your message. Please try again.
Thanks! Your message was sent.










