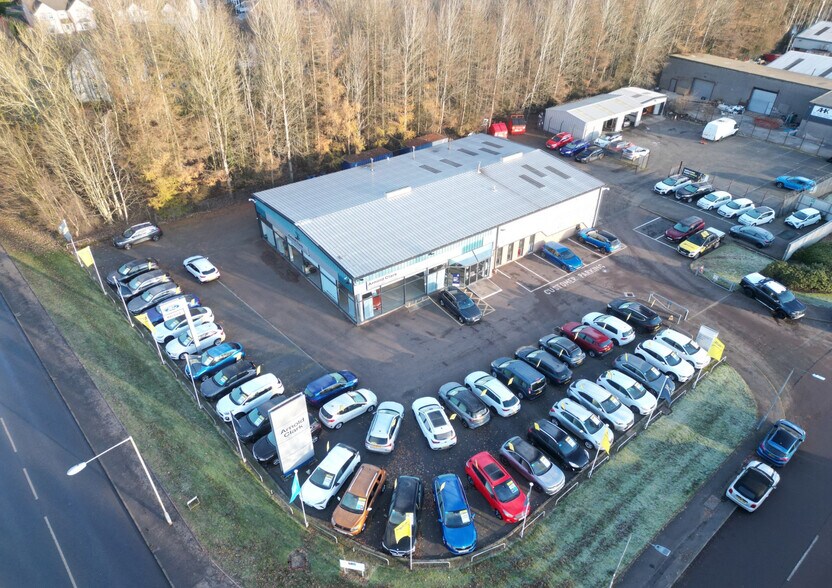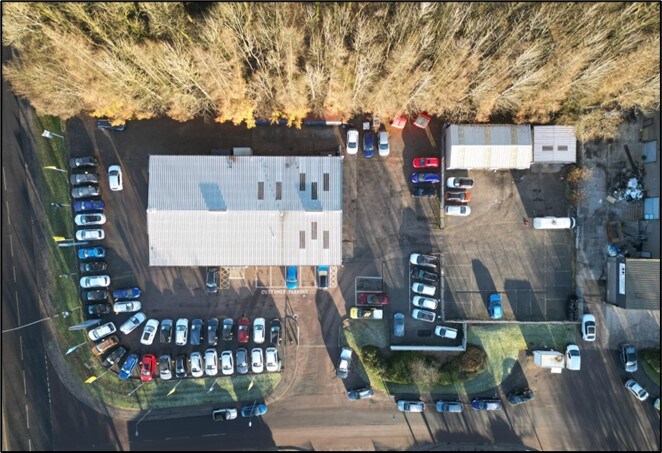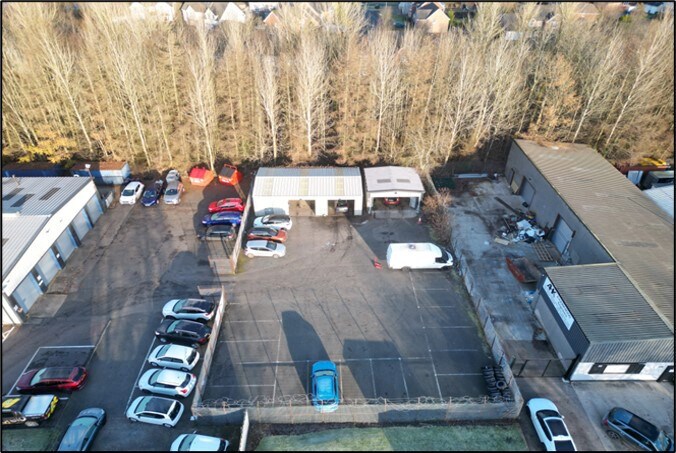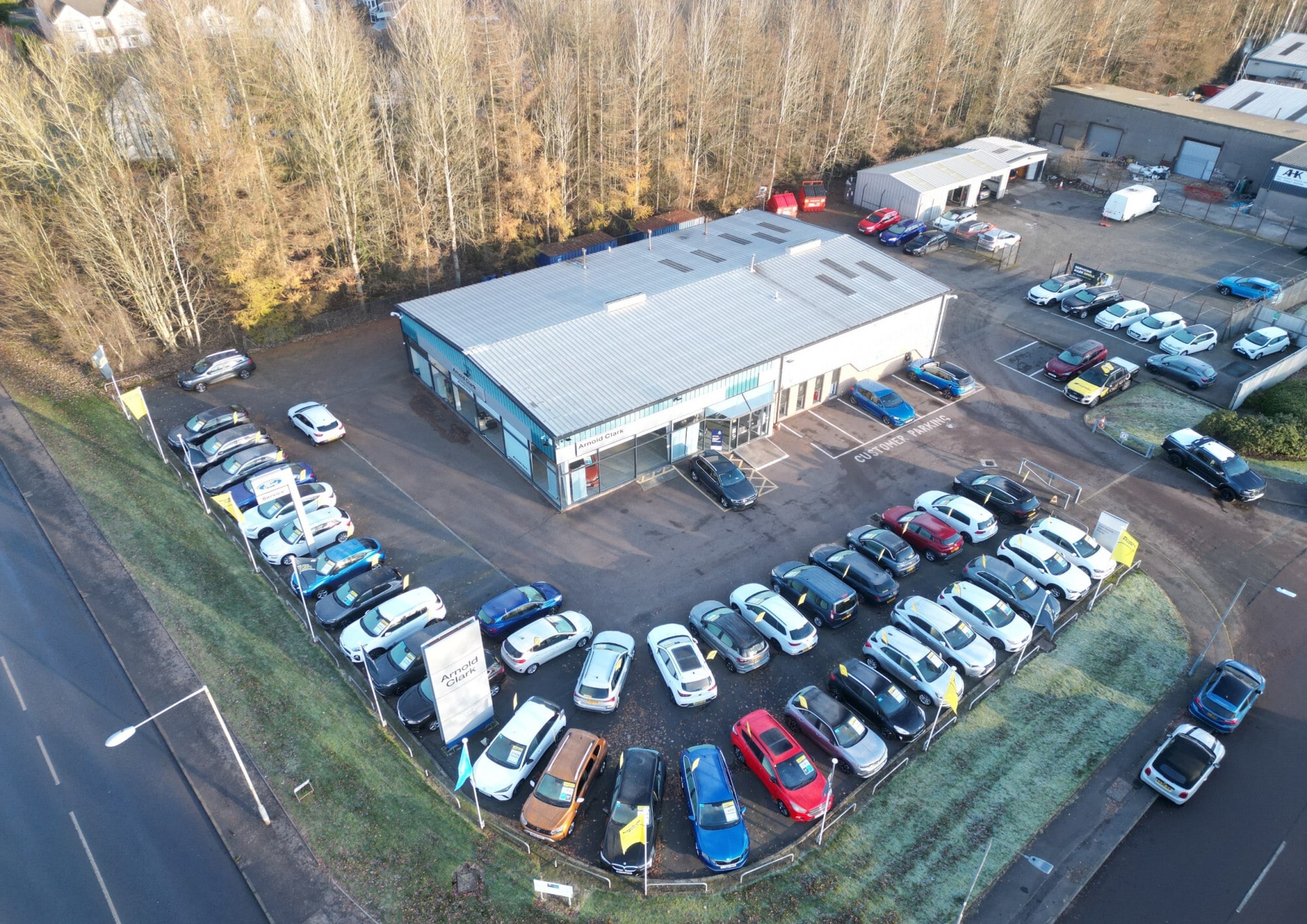Your email has been sent.
INVESTMENT HIGHLIGHTS
- Modern showroom
- High spec building
- Prime location
EXECUTIVE SUMMARY
Client is inviting premium offers in excess of £750,000 for their heritable interest in the property.
The subjects comprise of two sites; the first extending to circa 0.62 Acres and made up of the existing showroom and attached yard space. The second, extending to circa 0.2 Acres, is a secure yard accessed through the first and comprises the 2 valet bays / compound. The total site area extends to approximately 0.82 acres (0.33 hectares), or thereby. The building footprint and the overall site boundaries are indicatively demarcated in blue and red respectively on the site plan overleaf. The site is largely surfaced with tarmacadam with some perimeter grazed areas. There is ample car parking spaces provided throughout the site.
PROPERTY FACTS
AMENITIES
- 24 Hour Access
- Energy Performance Rating - D
SPACE AVAILABILITY
- SPACE
- SIZE
- SPACE USE
- POSITION
- AVAILABLE
The subjects comprise a modern standalone car showroom building of steel portal frame construction, under a pitched roof. In line with its existing use, the subjects benefit from a large glazed curtain wall on both sides visible to passing traffic. Pedestrian access is provided to the showroom by way of a protruding glazed access door. The showroom provides a reception area, offices and customer/staff welfare facilities, all presented in a good condition. To the rear/north section of the building, there is a 5-bay workshop with 5 vehicle access doors. In addition, there is a parts store plus staff toilet accessed off the workshop area. Furthermore, there are two separate, self-contained units that are used solely as valet bays.
| Space | Size | Space Use | Position | Available |
| Ground | 6,683 SF | Retail | Outparcel | 30 Days |
Ground
| Size |
| 6,683 SF |
| Space Use |
| Retail |
| Position |
| Outparcel |
| Available |
| 30 Days |
Ground
| Size | 6,683 SF |
| Space Use | Retail |
| Position | Outparcel |
| Available | 30 Days |
The subjects comprise a modern standalone car showroom building of steel portal frame construction, under a pitched roof. In line with its existing use, the subjects benefit from a large glazed curtain wall on both sides visible to passing traffic. Pedestrian access is provided to the showroom by way of a protruding glazed access door. The showroom provides a reception area, offices and customer/staff welfare facilities, all presented in a good condition. To the rear/north section of the building, there is a 5-bay workshop with 5 vehicle access doors. In addition, there is a parts store plus staff toilet accessed off the workshop area. Furthermore, there are two separate, self-contained units that are used solely as valet bays.
NEARBY MAJOR RETAILERS


Presented by

1 Hamilton Rd
Hmm, there seems to have been an error sending your message. Please try again.
Thanks! Your message was sent.








