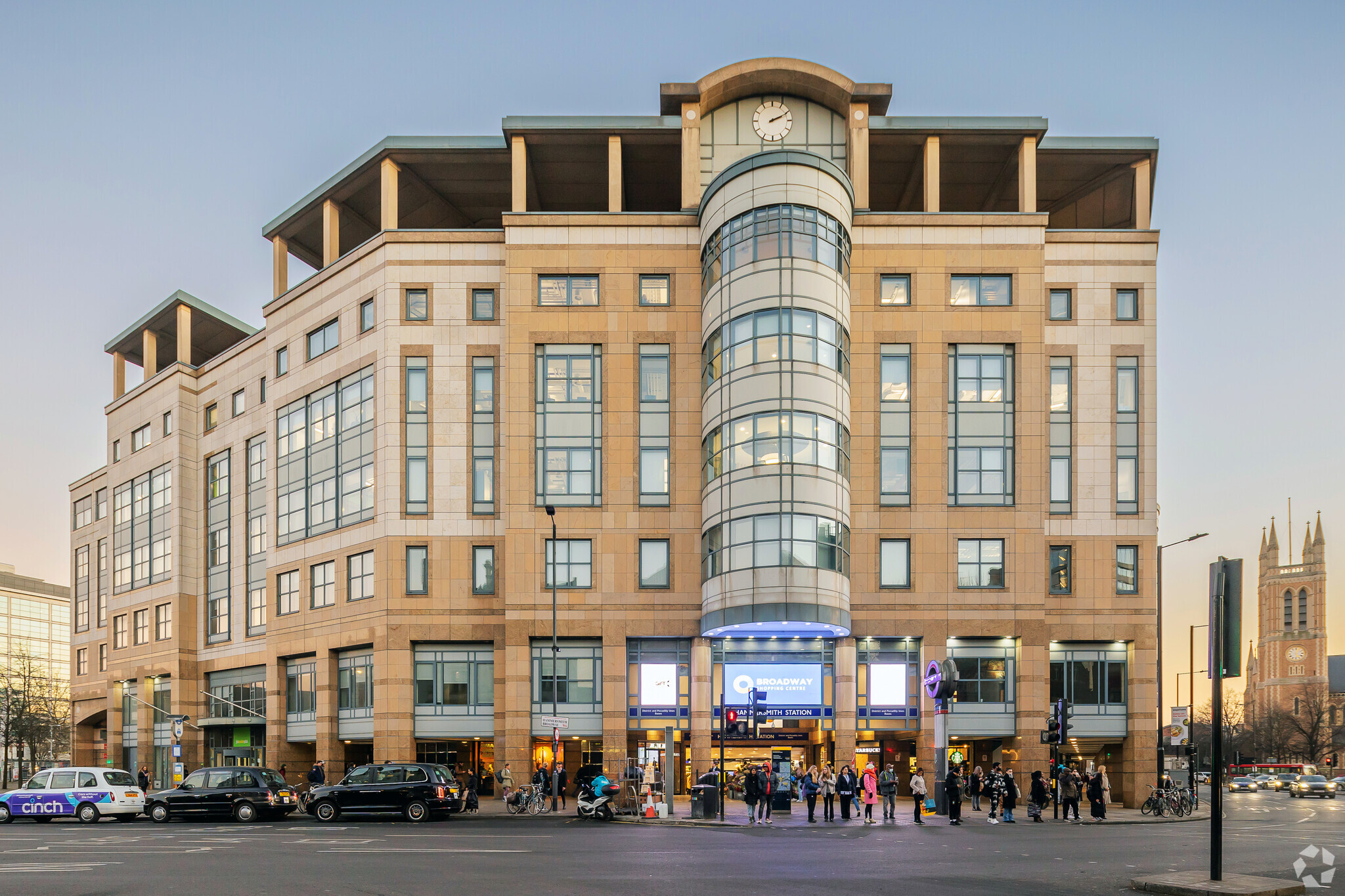1 Hammersmith Broadway 2,330 - 15,572 SF of 4-Star Office Space Available in London W6 9DL
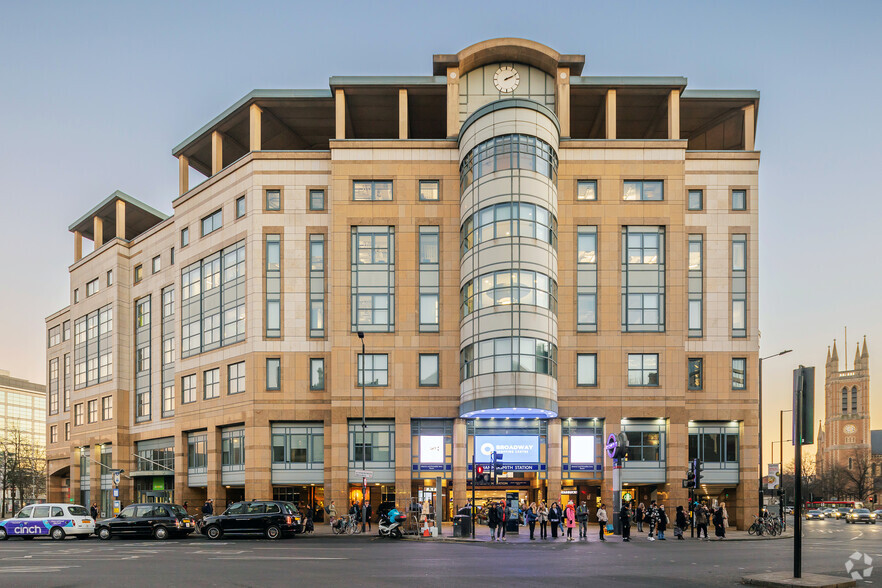
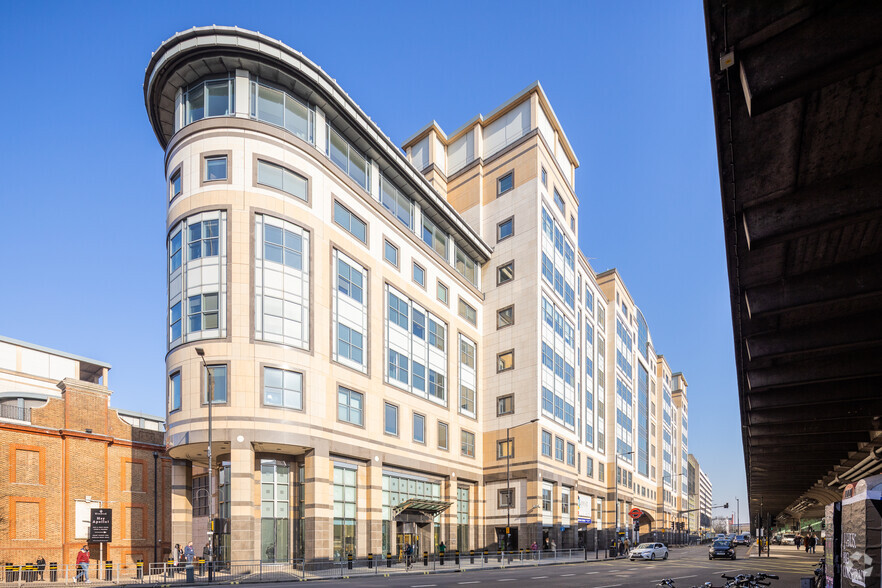
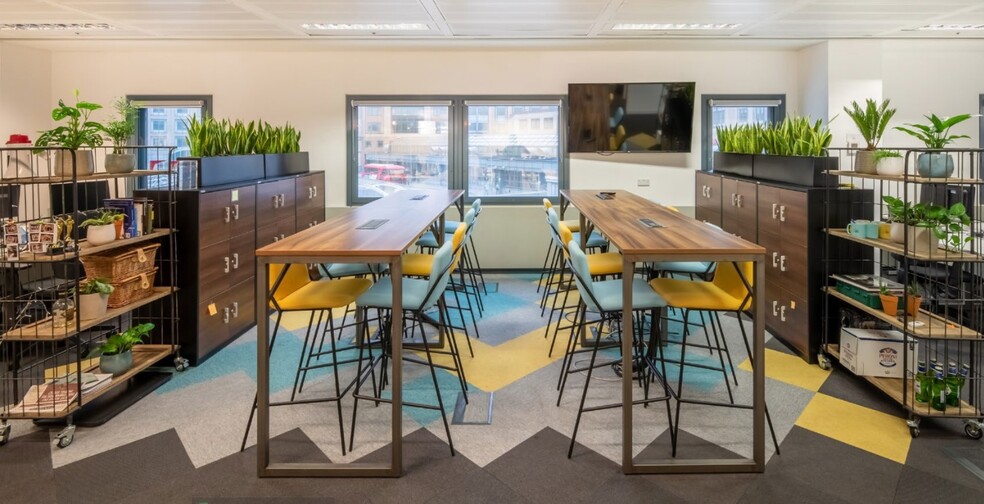
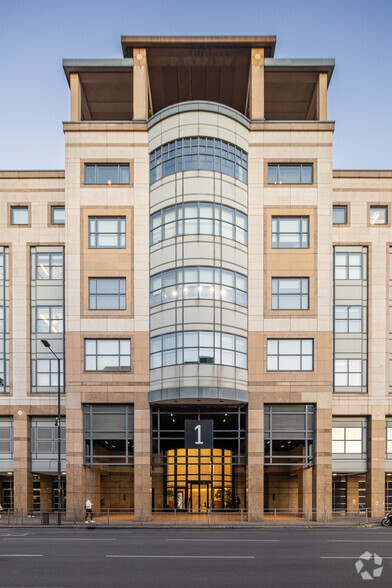
HIGHLIGHTS
- Self Contained
- Secure basement car parking spaces
- Central Hammersmith Location
- Two 10 person lifts, Accessible lift and Goods Lift
SPACE AVAILABILITY (3)
Display Rental Rate as
- SPACE
- SIZE
- TERM
- RENTAL RATE
- TYPE
| Space | Size | Term | Rental Rate | Rent Type | ||
| 1st Floor | 2,330 SF | Negotiable | $64.73 /SF/YR | Fully Repairing & Insuring | ||
| 4th Floor | 6,632 SF | Negotiable | $64.73 /SF/YR | Fully Repairing & Insuring | ||
| 5th Floor | 6,610 SF | Negotiable | $64.73 /SF/YR | Fully Repairing & Insuring |
1st Floor
High quality office accommodation with regular and highly flexible floor plates.
- Use Class: E
- Mostly Open Floor Plan Layout
- Fits 6 - 19 People
- Can be combined with additional space(s) for up to 15,572 SF of adjacent space
- Central Air Conditioning
- Raised Floor
- Shower Facilities
- Common Parts WC Facilities
- VRV air conditioning
- 2.8m floor to ceiling heights
- Raised floors (100-110mm)
- Male and female WCs on each floor
- Shower facilities
4th Floor
High quality office accommodation with regular and highly flexible floor plates.
- Use Class: E
- Mostly Open Floor Plan Layout
- Fits 17 - 54 People
- Can be combined with additional space(s) for up to 15,572 SF of adjacent space
- Central Air Conditioning
- Raised Floor
- Shower Facilities
- Common Parts WC Facilities
- VRV air conditioning
- 2.8m floor to ceiling heights
- Raised floors (100-110mm)
- Male and female WCs on each floor
- Shower facilities
5th Floor
High quality office accommodation with regular and highly flexible floor plates.
- Use Class: E
- Mostly Open Floor Plan Layout
- Fits 17 - 53 People
- Can be combined with additional space(s) for up to 15,572 SF of adjacent space
- Central Air Conditioning
- Raised Floor
- Shower Facilities
- Common Parts WC Facilities
- VRV air conditioning
- 2.8m floor to ceiling heights
- Raised floors (100-110mm)
- Male and female WCs on each floor
- Shower facilities
PROPERTY FACTS
| Total Space Available | 15,572 SF |
| Property Type | Retail |
| Property Subtype | Storefront Retail/Office |
| Gross Leasable Area | 193,136 SF |
| Total Land Area | 9.10 AC |
| Year Built/Renovated | 1993/2007 |
| Parking Ratio | 0.03/1,000 SF |
ABOUT THE PROPERTY
Self contained office building available in the heart of Hammersmith offering modern office accommodation with its entrance immediately adjacent to the Broadway shopping centre and Hammersmith underground station. The building is located above Hammersmith Piccadilly/District Line station and Hammersmith Bus station. Heathrow Airport is 11 miles to the west and s directly accessed from the Piccadilly Line and M4 motorway.
- 24 Hour Access
- Bus Line
- Metro/Subway
- Raised Floor
- Security System
- Roof Terrace
- Storage Space
- Air Conditioning
- On-Site Security Staff
NEARBY MAJOR RETAILERS

















